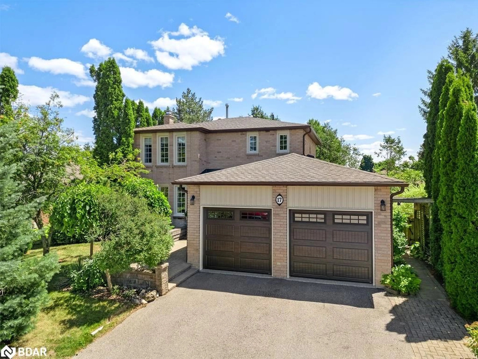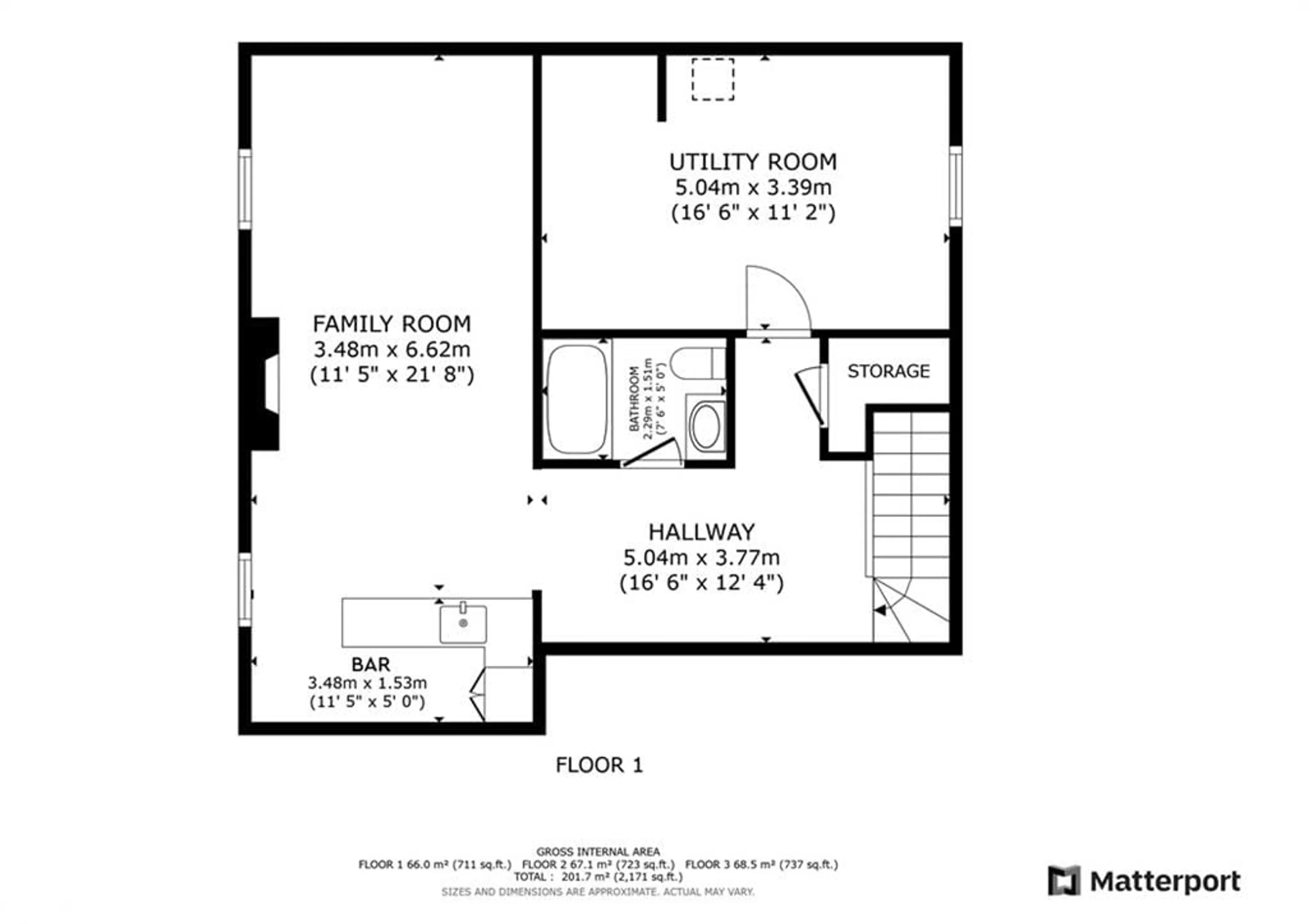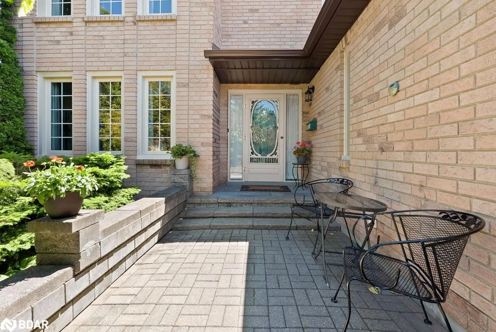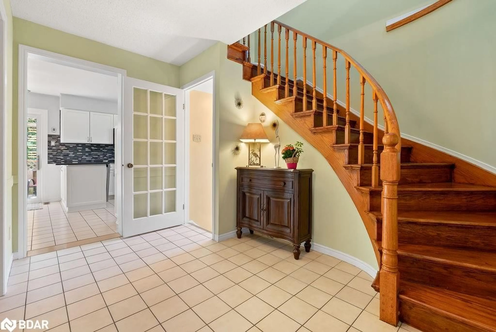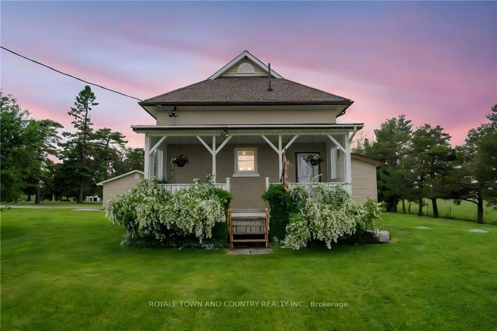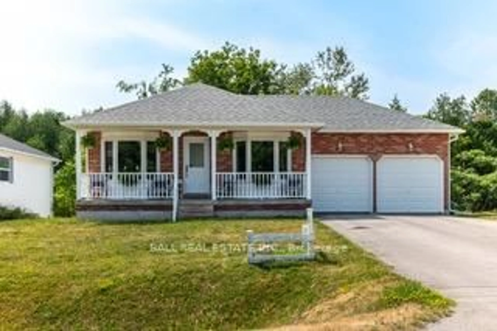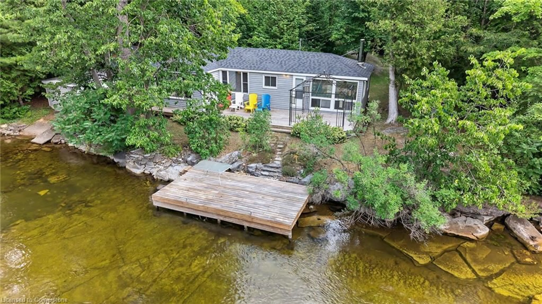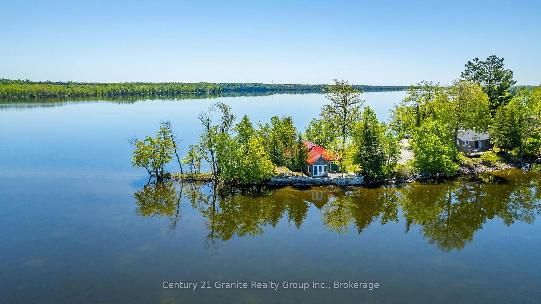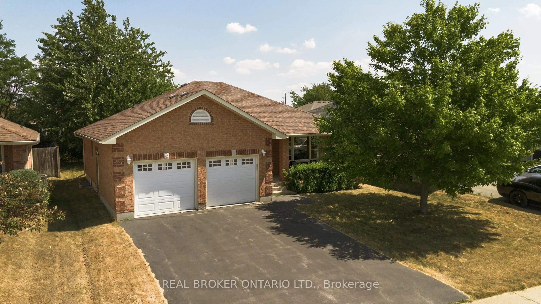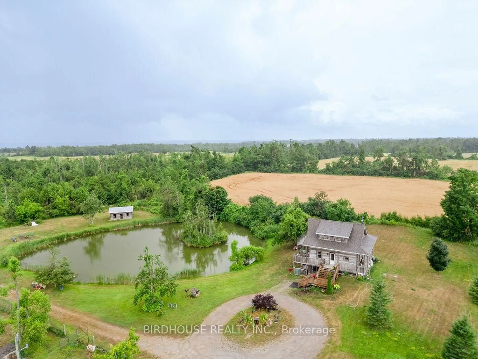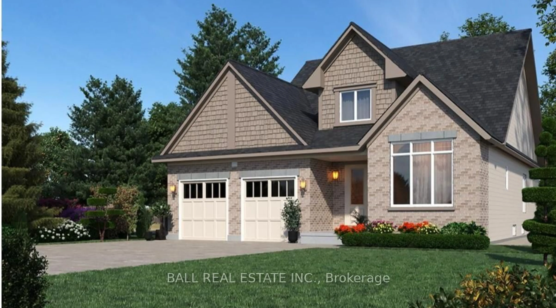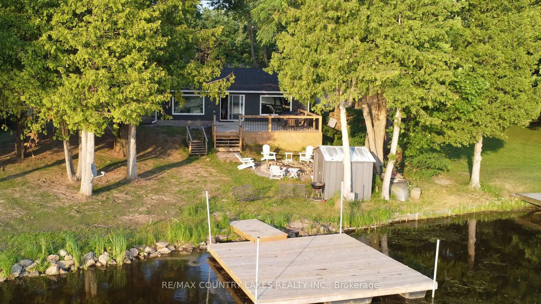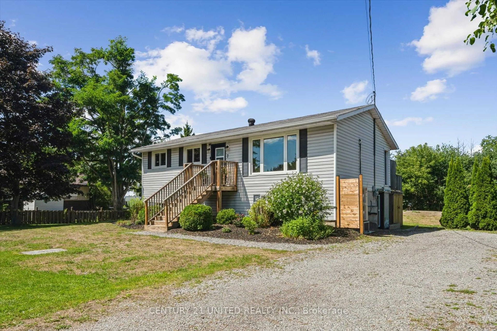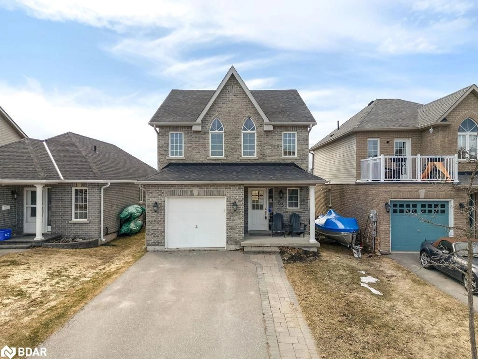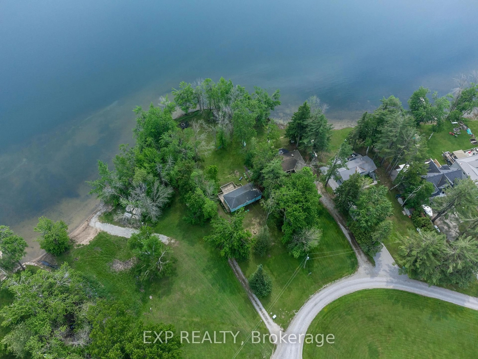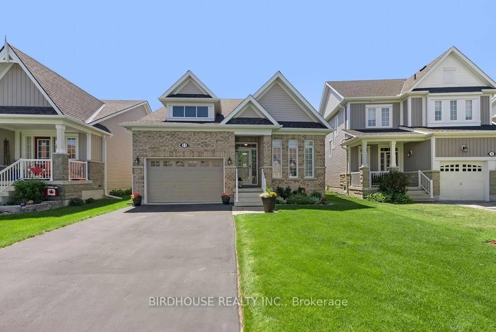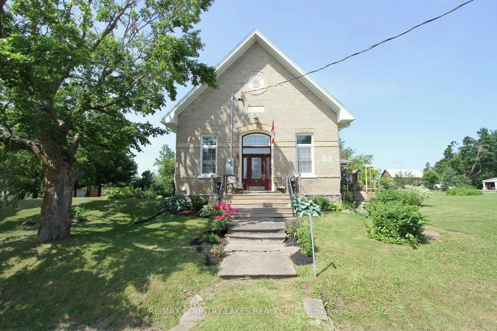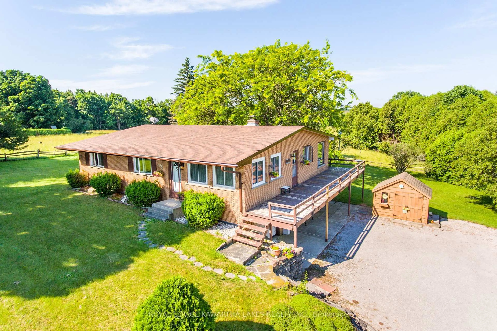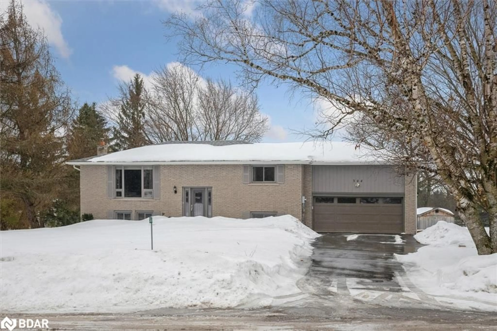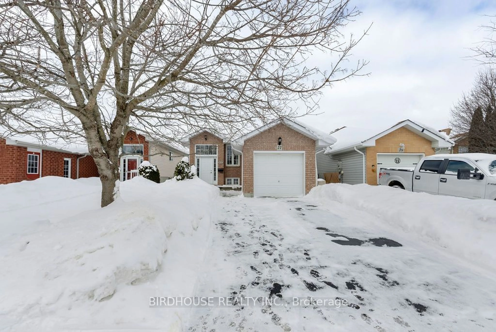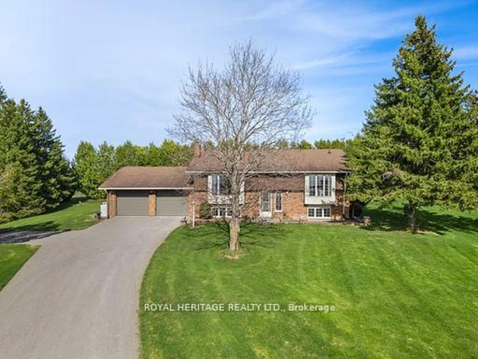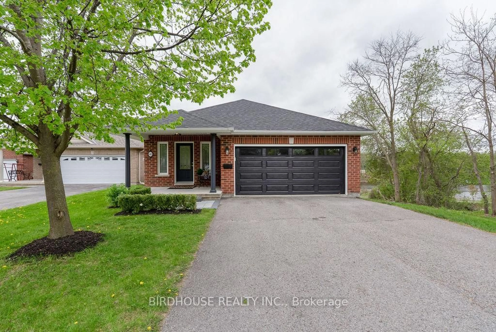17 Corneil St, Lindsay, Ontario K9V 5T5
Contact us about this property
Highlights
Estimated valueThis is the price Wahi expects this property to sell for.
The calculation is powered by our Instant Home Value Estimate, which uses current market and property price trends to estimate your home’s value with a 90% accuracy rate.Not available
Price/Sqft$339/sqft
Monthly cost
Open Calculator
Description
Immaculate, move-in ready all brick home in great area of north Lindsay. 3 bedroom, 3 1/2 bath home features hardwood flooring throughout and an extensive list of upgrades. From the large inviting entry foyer with the spiral staircase and modern powder room, you move into the bright eat-in kitchen featuring granite countertops, ss appliances, lots of cabinetry and a walkout to the rear deck and gazebo. Traditional dining room and living room will charm you with shining hardwood and lots of natural lighting. Upstairs you'll find 3 bedrooms, all hardwood flooring, a 4 pc main bath and a 3 pc ensuite. The lower level, with inlaw suite potential, features a generous size rec room with gas fireplace & a wet bar. Here you find the 3rd full 4 pc bath and the utility/laundry room. Outside the numerous gardens, large deck and covered gazebo (which has wiring in place for a future hot tub) is quiet and very private. The 2 car garage, complete with new drywall, a 60 amp plug for EV's, PolyAspartic flooring & newer doors and openers. This home won't disappoint so book your private viewing today!
Property Details
Interior
Features
Main Floor
Bathroom
1.55 x 1.602-Piece
Kitchen
5.03 x 3.33Living Room
3.61 x 4.83Dining Room
3.61 x 3.33Exterior
Features
Parking
Garage spaces 2
Garage type -
Other parking spaces 2
Total parking spaces 4
Property History
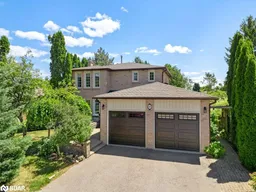 44
44
