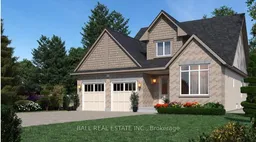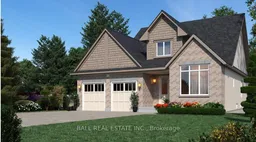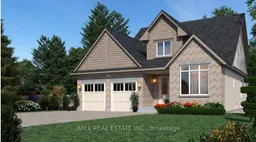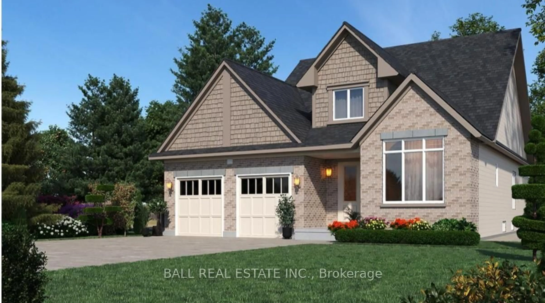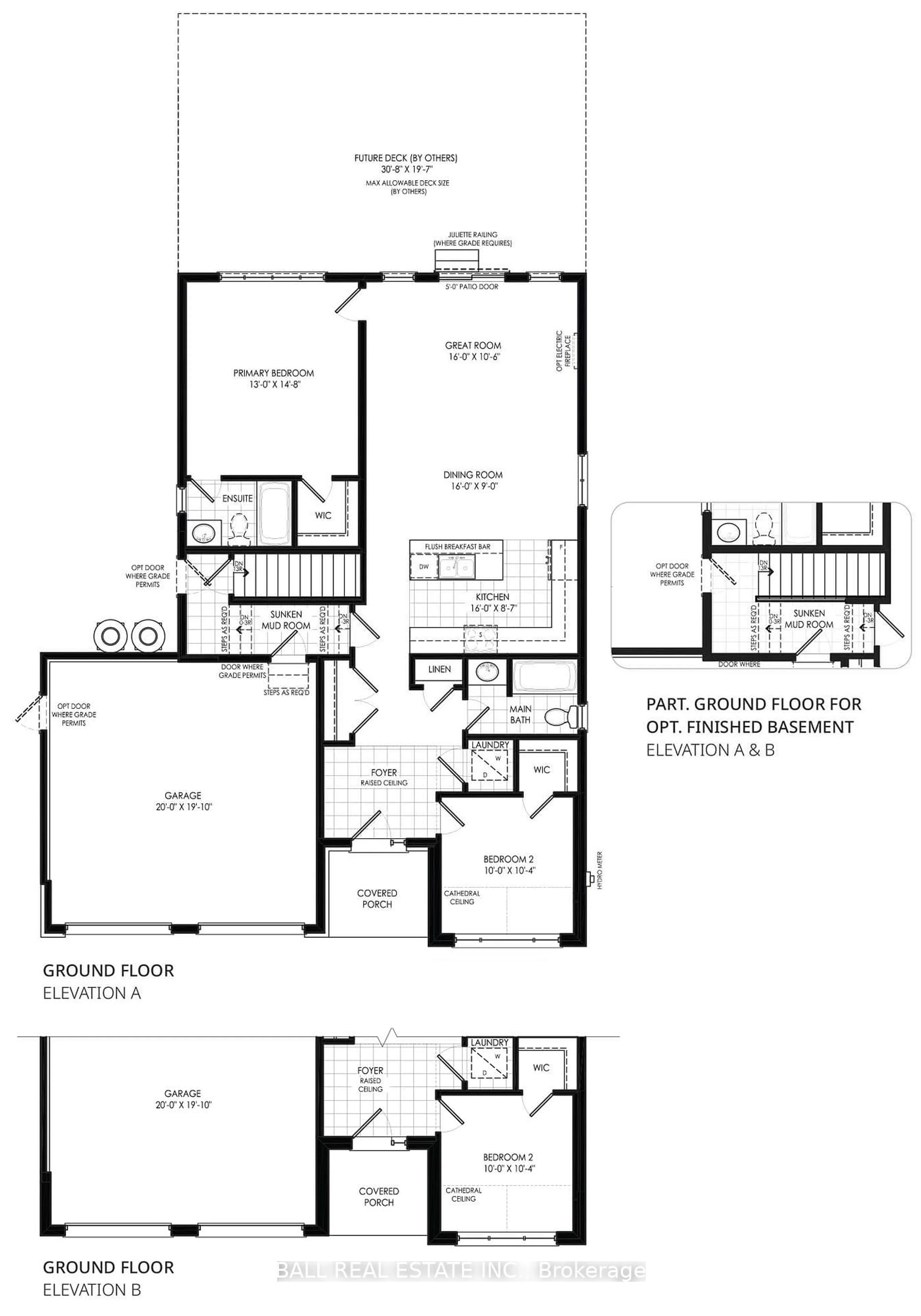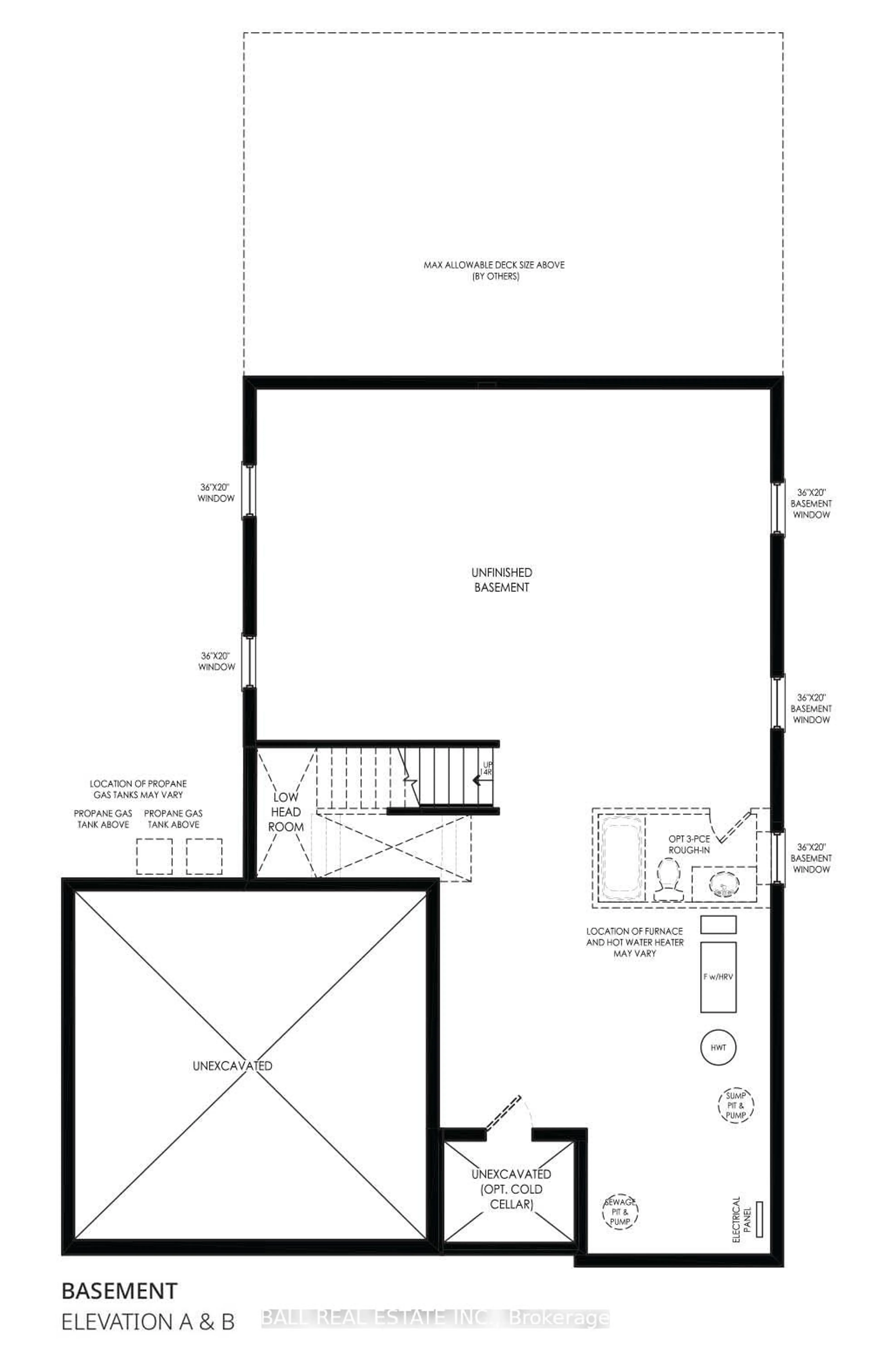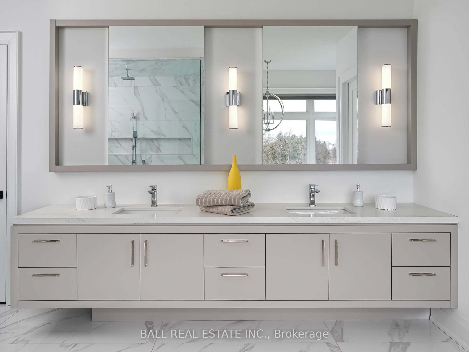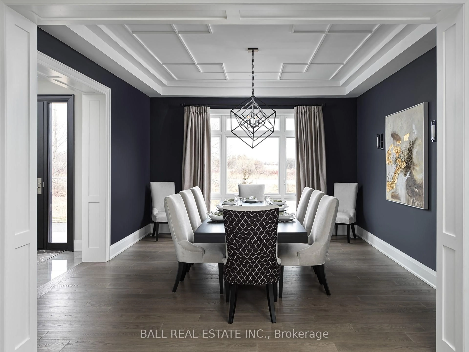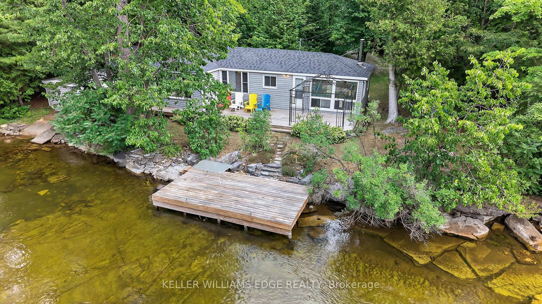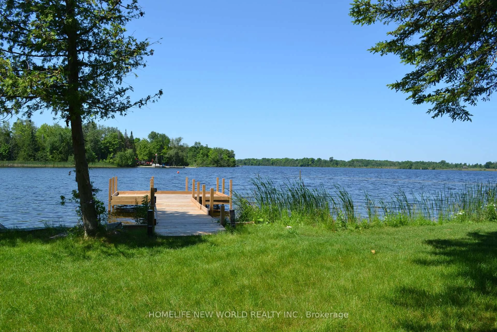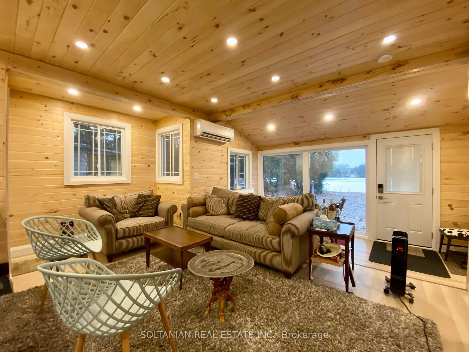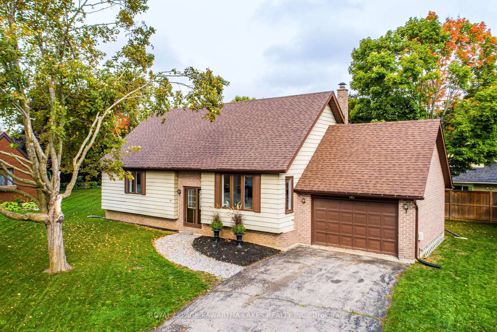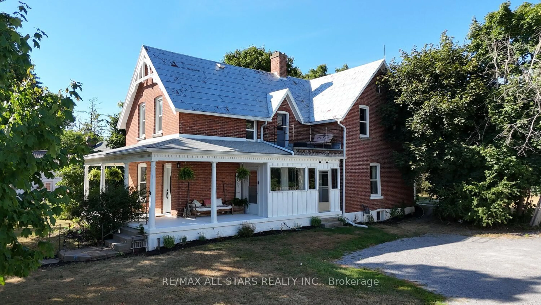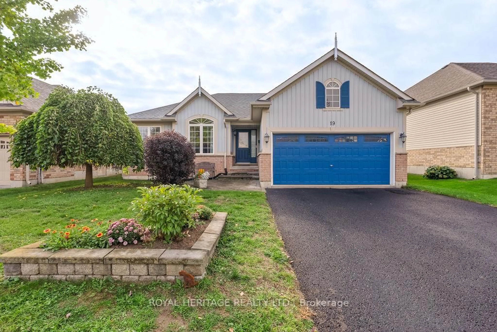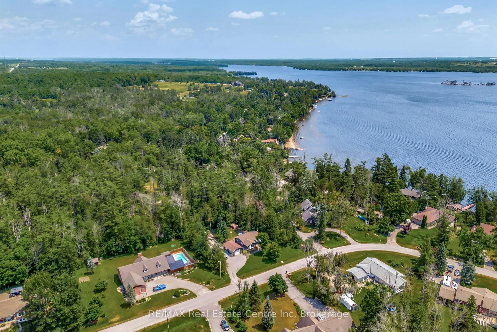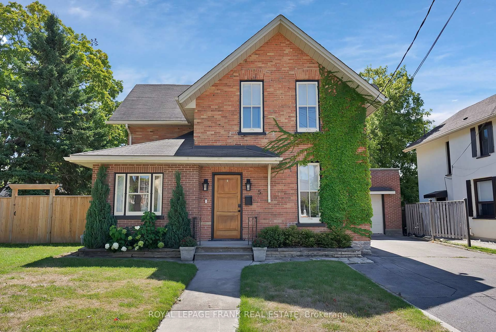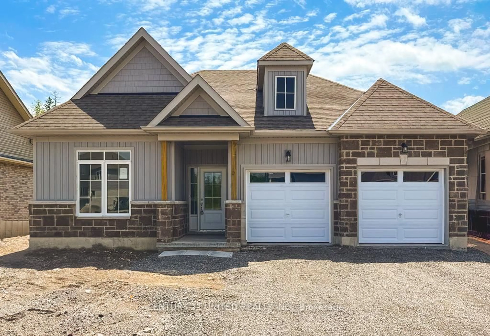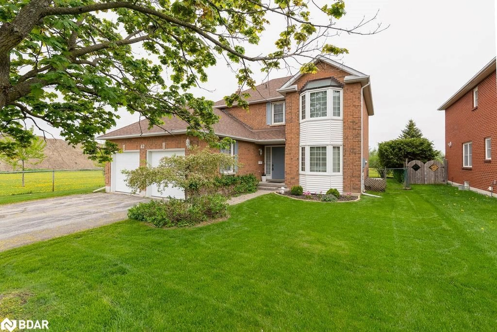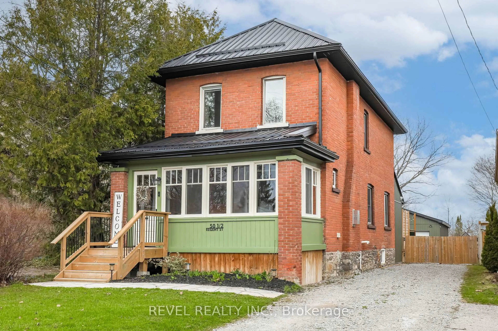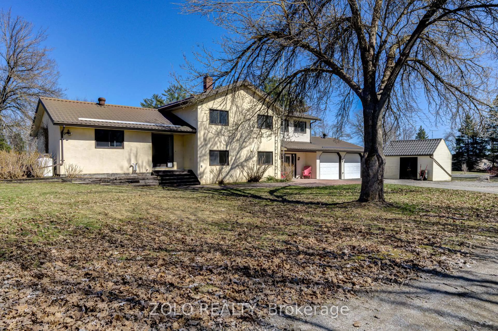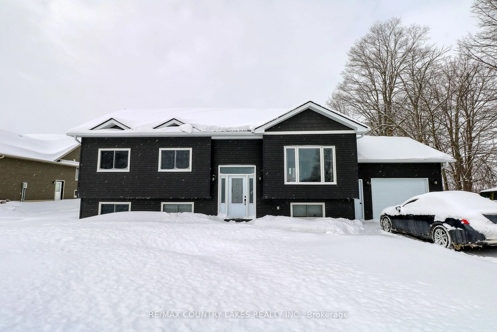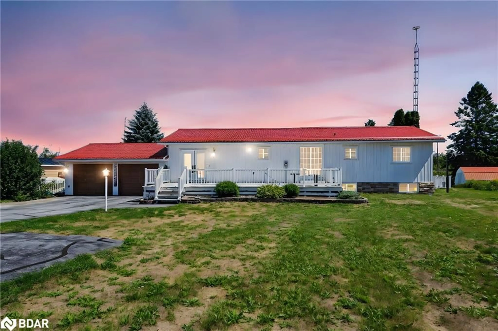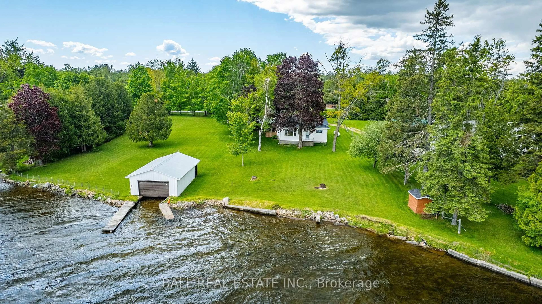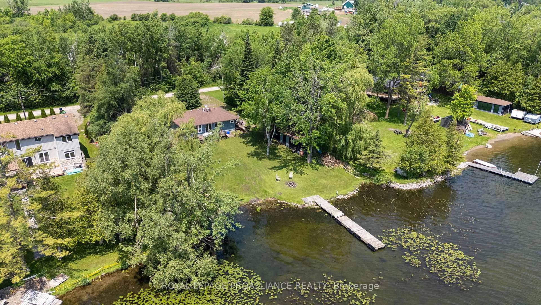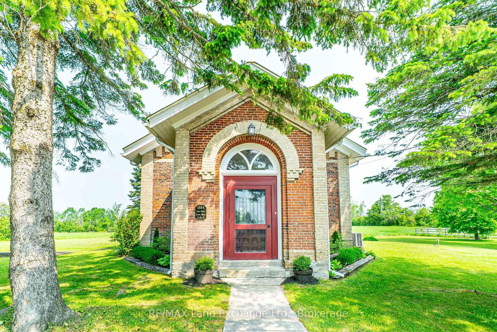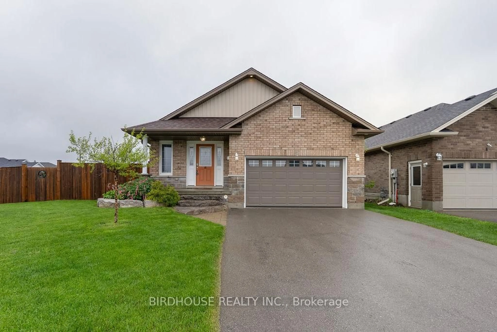13 Hemlock Cres, Kawartha Lakes, Ontario K0M 1A0
Contact us about this property
Highlights
Estimated valueThis is the price Wahi expects this property to sell for.
The calculation is powered by our Instant Home Value Estimate, which uses current market and property price trends to estimate your home’s value with a 90% accuracy rate.Not available
Price/Sqft$615/sqft
Monthly cost
Open Calculator
Description
Welcome to Iris Grove's Luxury Bungalow Community in beautiful Bobcaygeon, nestled beside the Wilderness Park with walking trails! This impressive new model to be built is a Mitchell B Model, offering a total of 1270 sq ft on the main floor and 767 sq ft in the unfinished basement. Designed with premium finishes throughout, including open concept living, 2 spacious bedrooms, 2 full baths, main floor laundry, smooth ceilings on the main floor and an attached double car garage. Inclusions are stainless steel appliances, granite or stone countertops, 9' ceilings, ceramic and laminate wood flooring throughout, main floor laundry, 200 amp service, a paved driveway. Now is the time to select your finishes and choose the exterior colour packages, other models and designs available. (Various options for finishes available.) Also available is optional finished basement and loft options. These homes are freehold and located on a well-maintained municipal road with municipal services. Close to Pigeon and Sturgeon Lakes giving you unlimited boating on the Trent Severn Waterway and walking distance to shopping, dining, entertainment, banking, medical, new beach park and much more! Only 90 min from the GTA.
Property Details
Interior
Features
Main Floor
Dining
4.88 x 2.74Great Rm
4.88 x 3.2Kitchen
4.88 x 2.44Primary
3.96 x 4.27Exterior
Features
Parking
Garage spaces 2
Garage type Attached
Other parking spaces 2
Total parking spaces 4
Property History
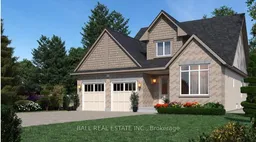 21
21