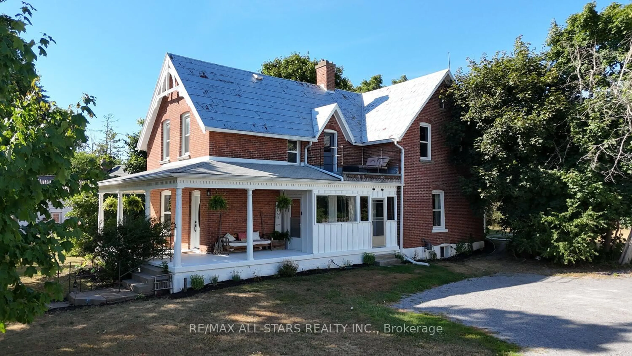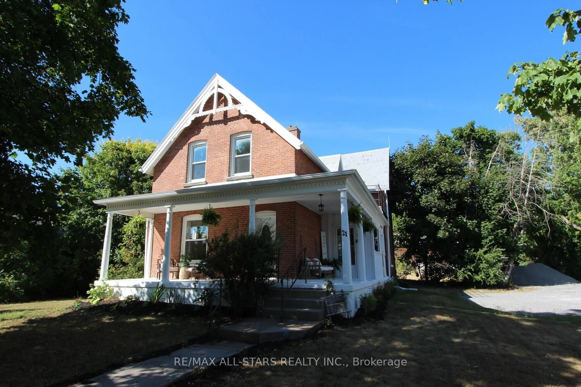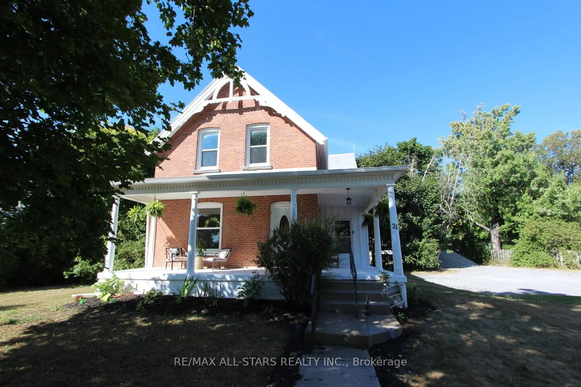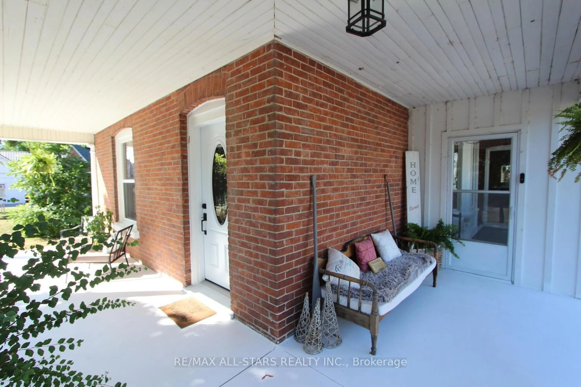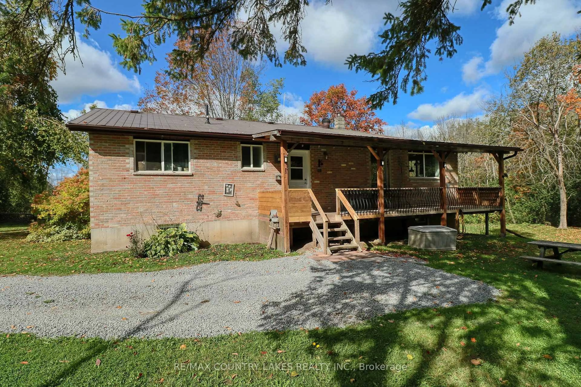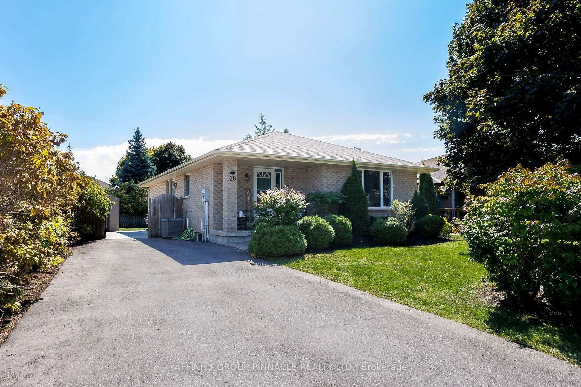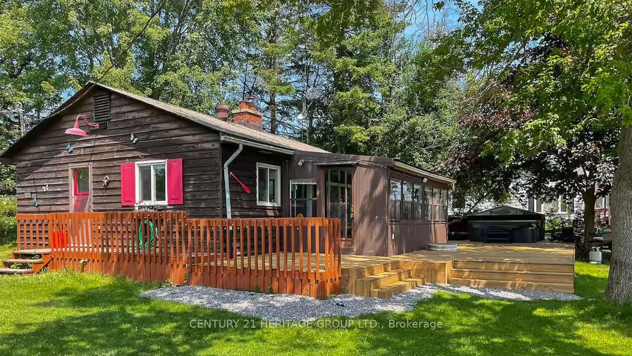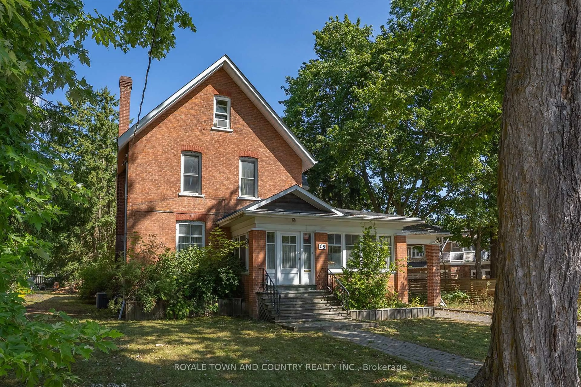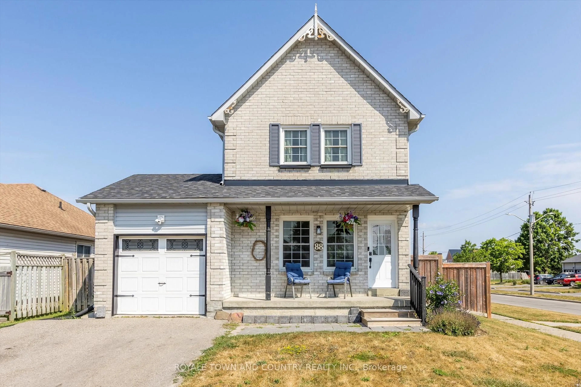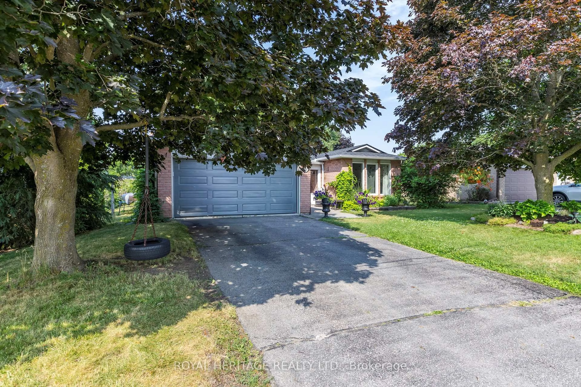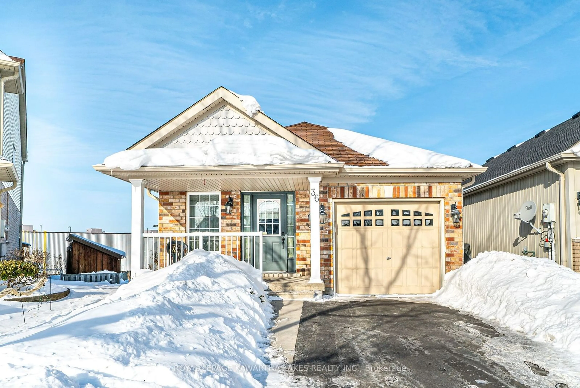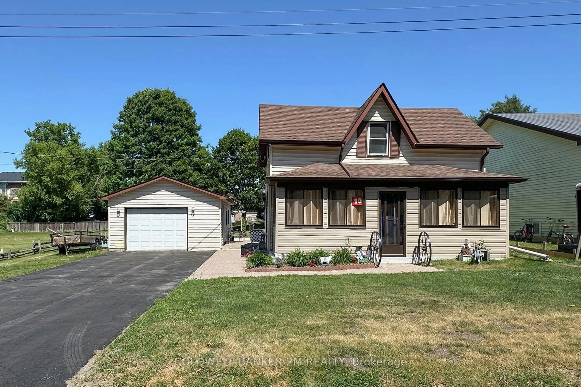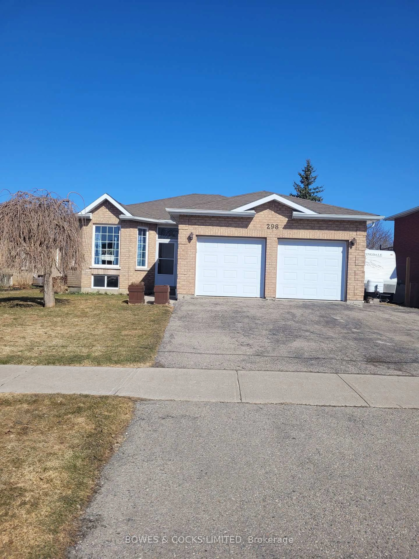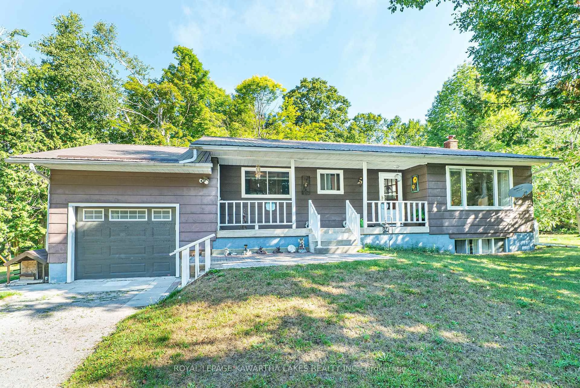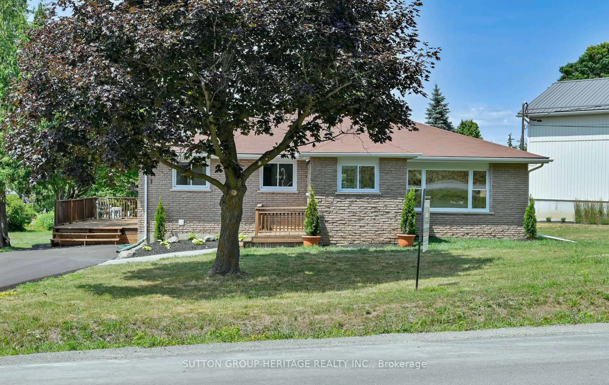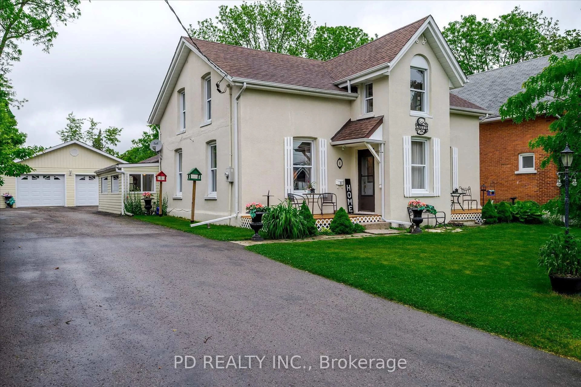21 Francis St, Kawartha Lakes, Ontario K0M 1N0
Contact us about this property
Highlights
Estimated valueThis is the price Wahi expects this property to sell for.
The calculation is powered by our Instant Home Value Estimate, which uses current market and property price trends to estimate your home’s value with a 90% accuracy rate.Not available
Price/Sqft$292/sqft
Monthly cost
Open Calculator
Description
CLASSIC HOME - Stylish, Beautiful settings, Huge in-town lot in the Heart of Fenelon Falls. Walking distance to everything Fenelon Falls has to offer - shopping, schools, recreation areas, beach, restaurants. 2300 Sq Ft of living space in this totally renovated updated home. From the wrap around porch veranda sitting area perfect for summer entertaining, enter the home by the front door open area foyer which leads you into the huge updated kitchen complete with breakfast nook which is located in a Bay Window. Then onto the formal dining room with big windows bright, open and inviting. Large living room tastefully decorated. Next office, laundry area and fully updated 3pc bath completes this main floor. New laminate flooring in all of the main floor areas. 2nd level - Family room with walkout to deck. 4 large bedrooms, pine flooring throughout this area. Wonderful 4pc bathroom fully upgraded. In the last 3 years upgrades include - Flooring, Gas Furnace, Air Conditioning, Electrical System, Bathrooms. Extra storage areas at the rear of the home. Large private backyard complete with fire pit and additional storage space in the barn completes this wonderful home and property.
Upcoming Open House
Property Details
Interior
Features
Main Floor
Living
5.79 x 4.15Laminate / Open Concept
Kitchen
6.46 x 3.41Bay Window / Laminate / Breakfast Area
Dining
3.96 x 3.9Laminate
Foyer
3.9 x 1.55Laminate
Exterior
Features
Parking
Garage spaces -
Garage type -
Total parking spaces 6
Property History
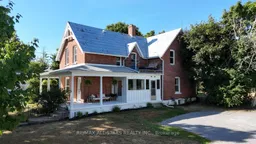 36
36
