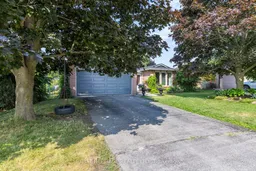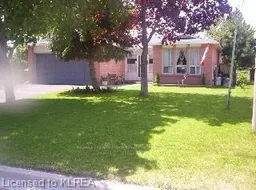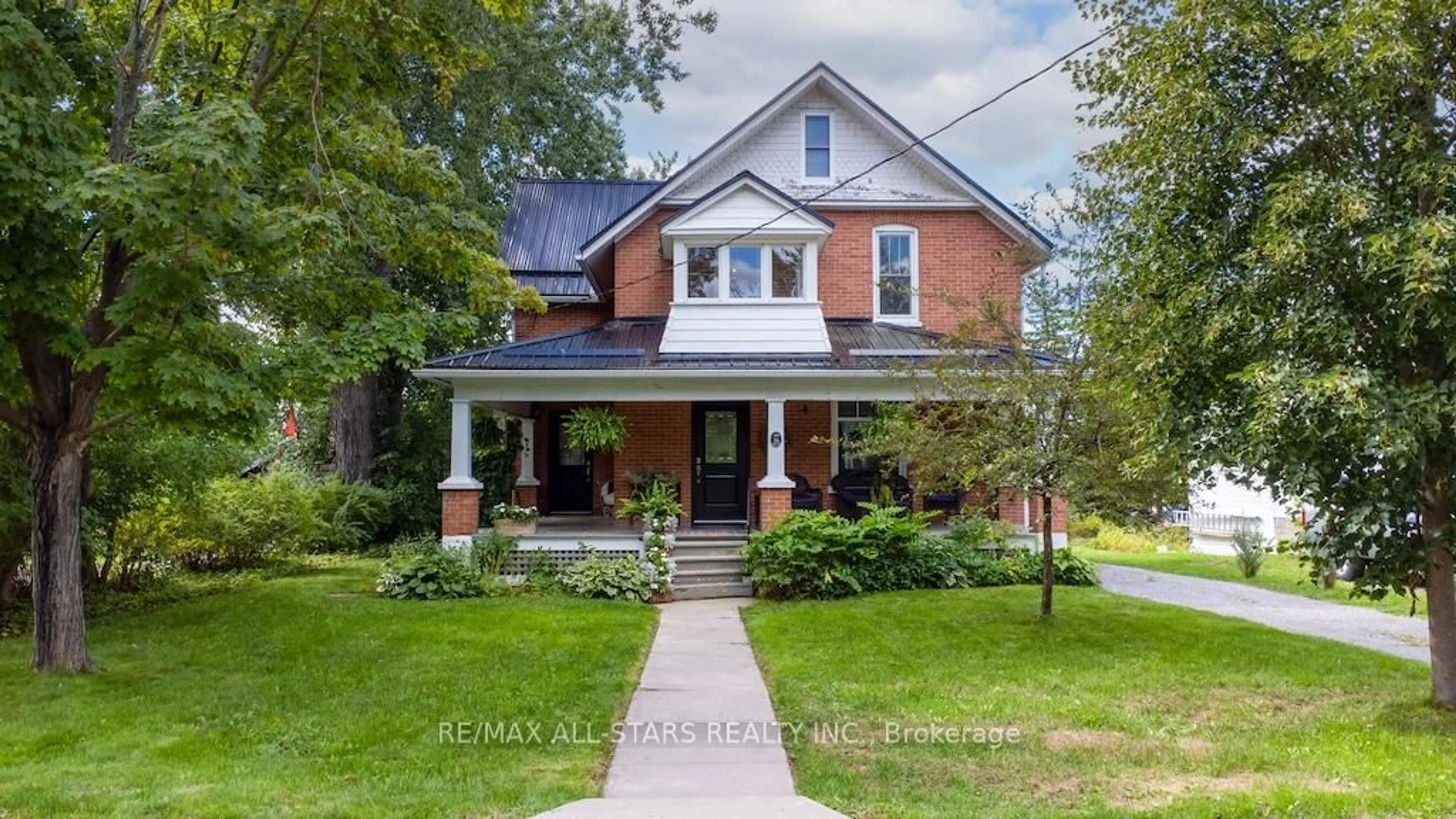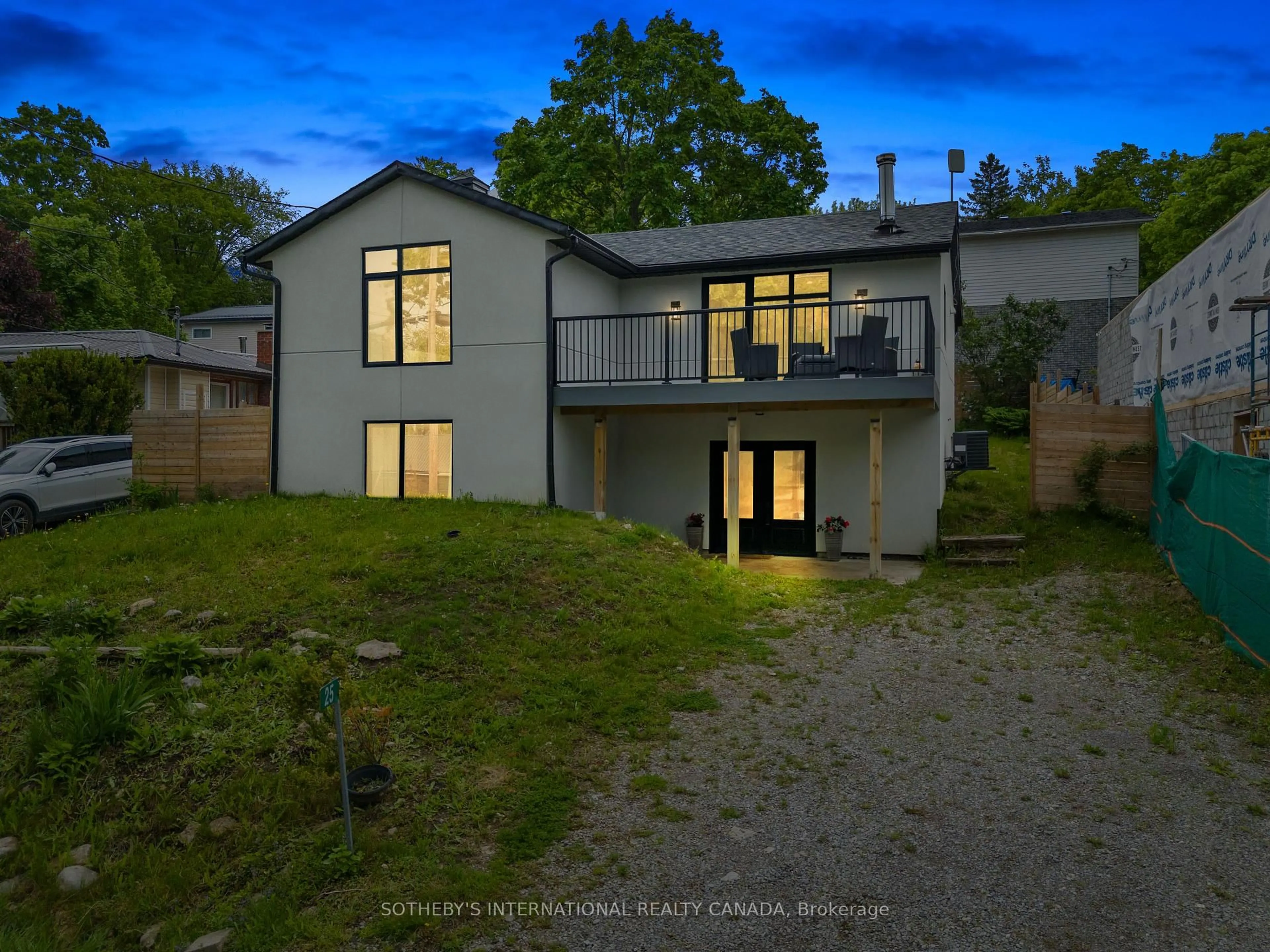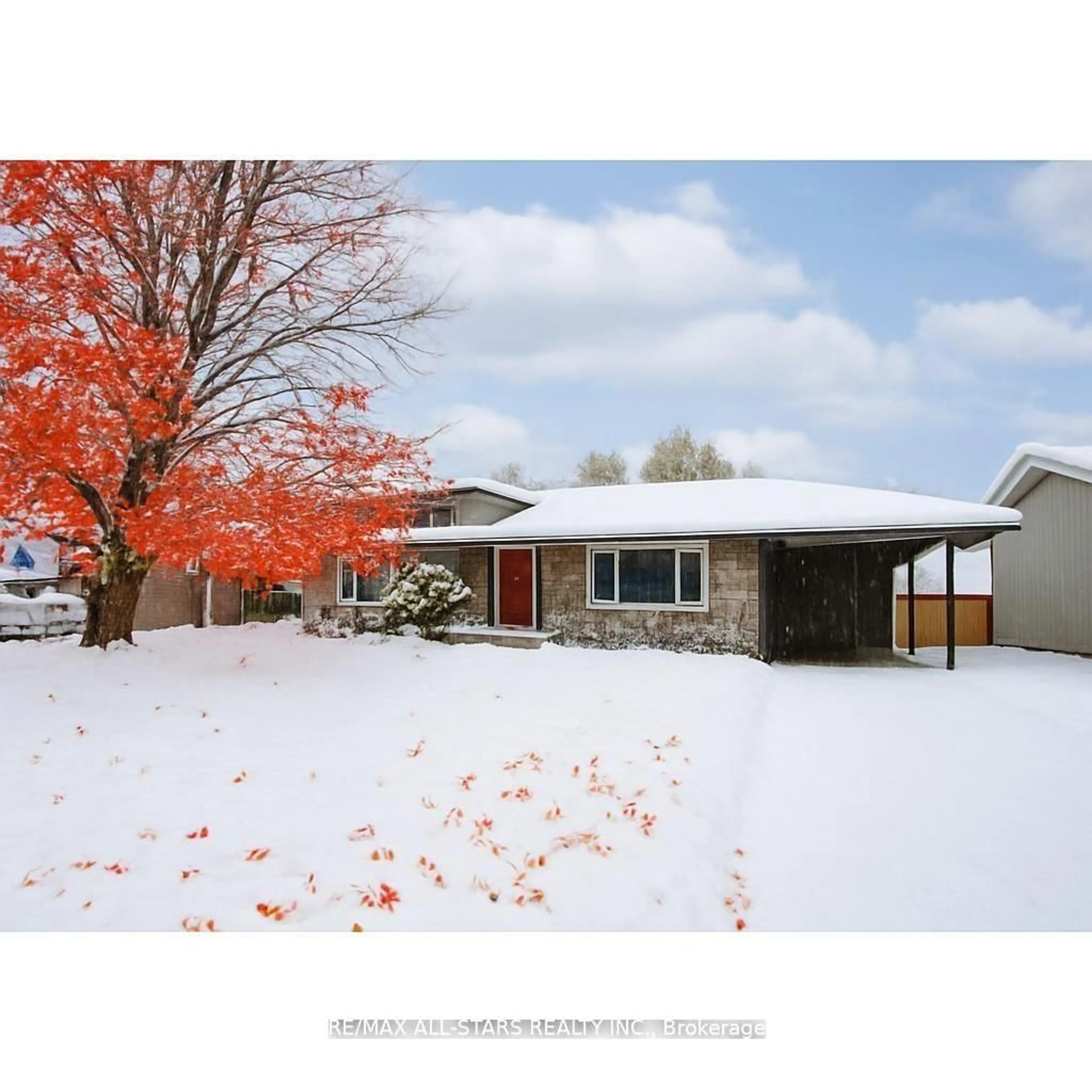When location is important its time to look at 150 Sanderling Crescent. Great curb appeal! This lovely home is situated in a settled neighbourhood within walking distance of schools and parks. This 3 bedroom, 2 bath home is ready for your viewing. The open concept living is great for the busy family. Eat in kitchen with walkout to deck and fenced in yard. Your living room and dining room is combined and is great for more formal dining or oversized living room space. Primary bedroom will accommodate a king-sized bed and features his and hers closets as well as a semi-ensuite bath. The access into your house from the garage is possible with the covered enclosed front entry a must for the busy family. The basement features a finished rec room with gas fireplace as well as an oversize games room or at home office. If you are looking for another bedroom for guests, this space may be ideal as well. Incredible storage area in the laundry room with a wall of storage cabinets. Lets go outside now and appreciate the yard that backs onto parkland just a few steps away. Plenty of shade for those hot summer afternoons. With back to school just around the corner it a flexible closing may be available. Must to see.
Inclusions: fridge, stove, washer, dryer, dishwasher, garage door opener and control, storage cabinets in basement, window coverings and blinds, light fixtures
