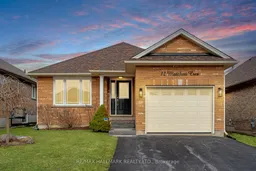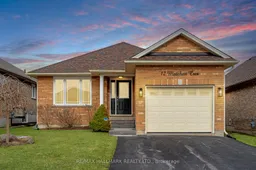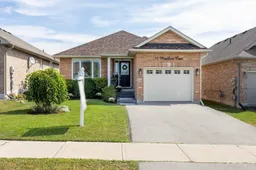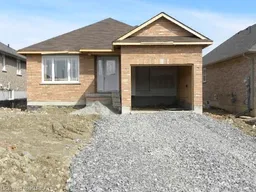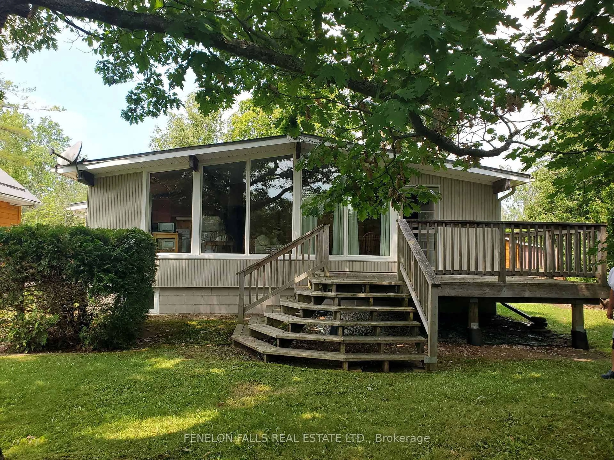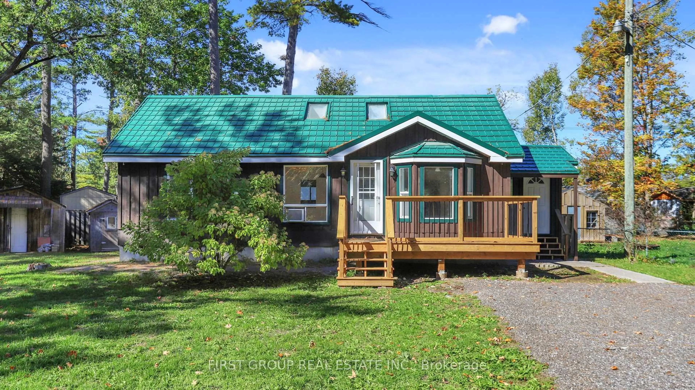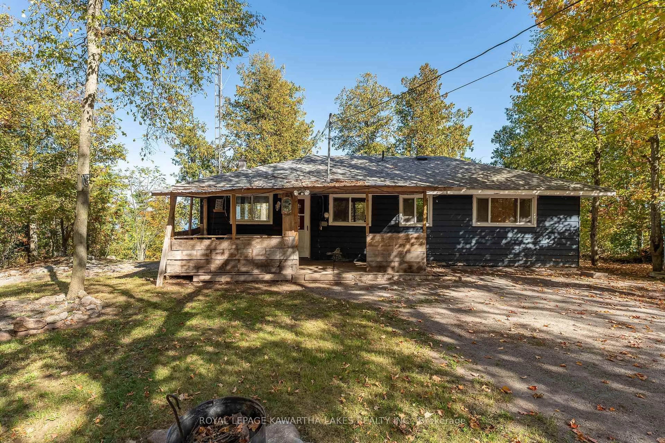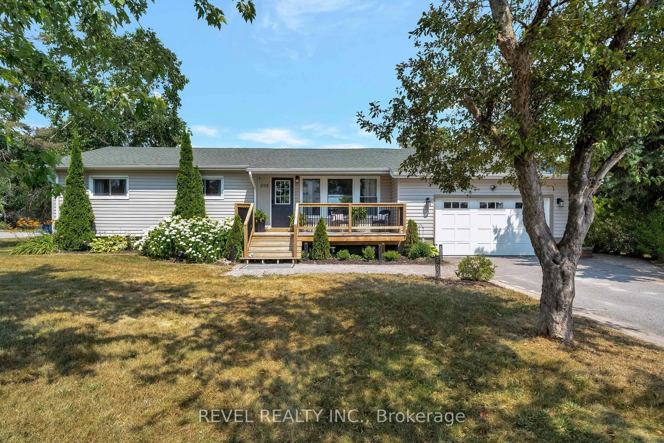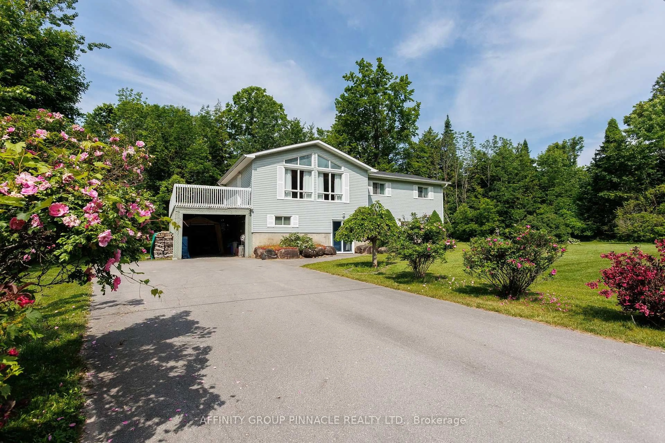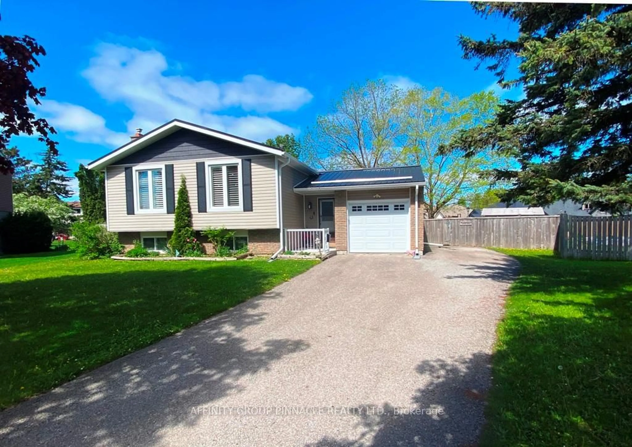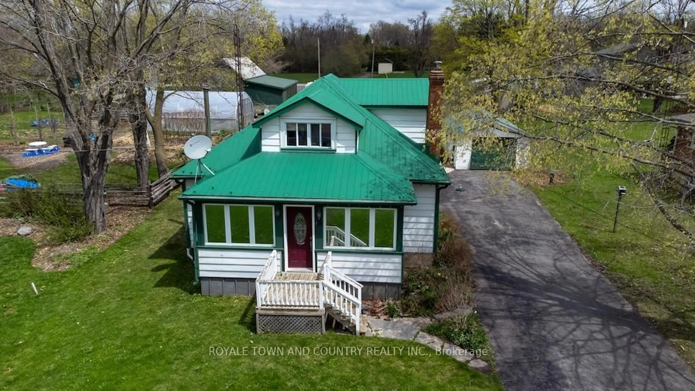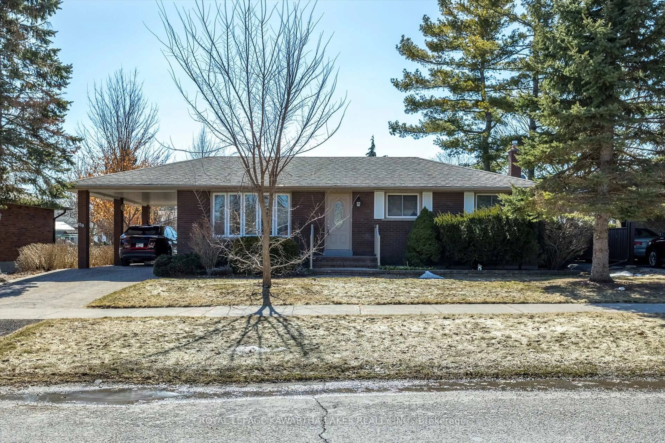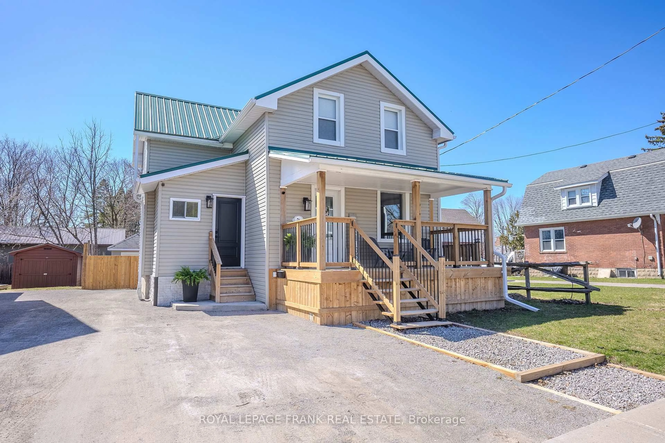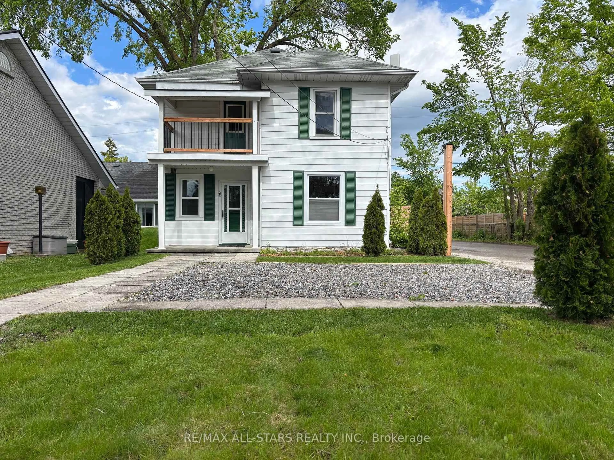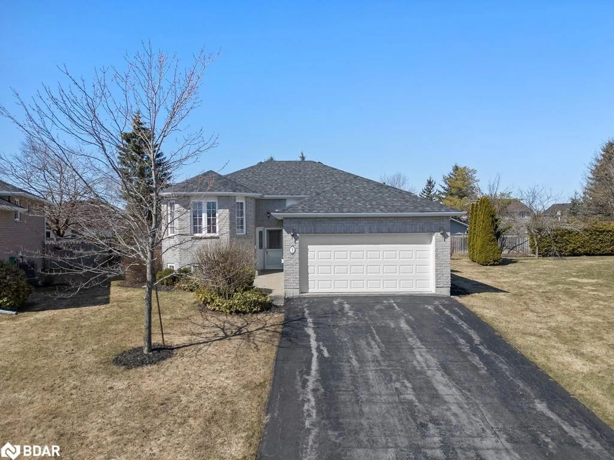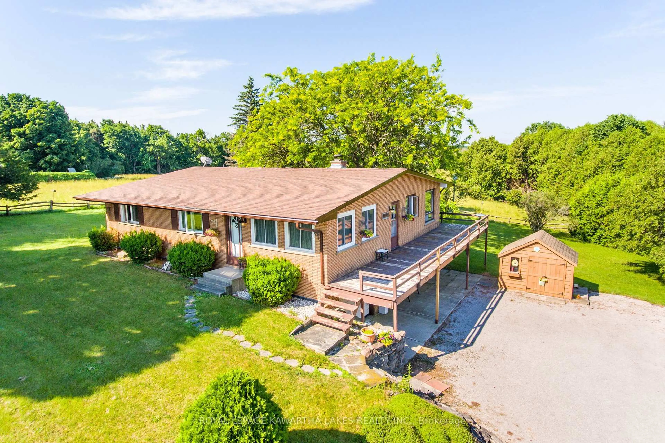One of the bigger bungalows in the area. At 1160 square feet this charming 3+1 bedroom home is perfect for downsizers or first-time buyers. The main floor boasts beautiful hardwood floors in the living and dining rooms, while the kitchen features stainless steel appliances, spacious breakfast area and offers a convenient walkout to your fenced-in backyard ideal for outdoor living. The main level includes three generously-sized bedrooms all with stunning accent walls, with an additional bedroom in the basement ready for your finishing touches. The spacious basement is a blank canvas, awaiting your personal design. Recent updates include a new sump pump (2022), roof shingles (2018), and a brand-new furnace installed (2023). Located in the heart of Lindsay, you'll enjoy everything this vibrant town has to offer, including a delightful downtown core. This home truly has it all don't miss your chance to make it yours! Dining & Living rooms, Kitchen along with 3 bedrooms also have virtual staging. Thank you for showing.
Inclusions: Existing Fridge, Stove, Dishwasher, Washer & Dryer, All existing Electric Light Fixtures, All Existing Blinds and Drapery. Nest Thermostat, Electric Garage Door Opener with (1) Remote.
