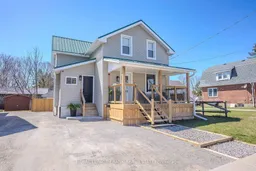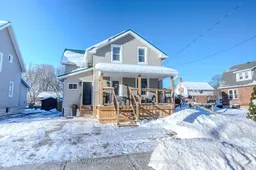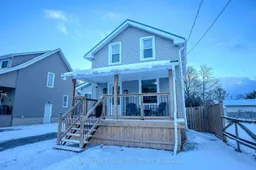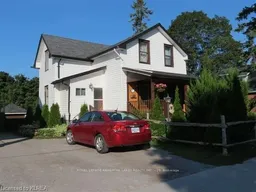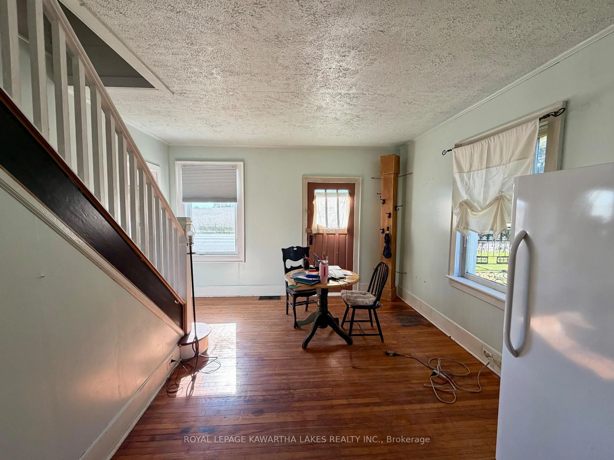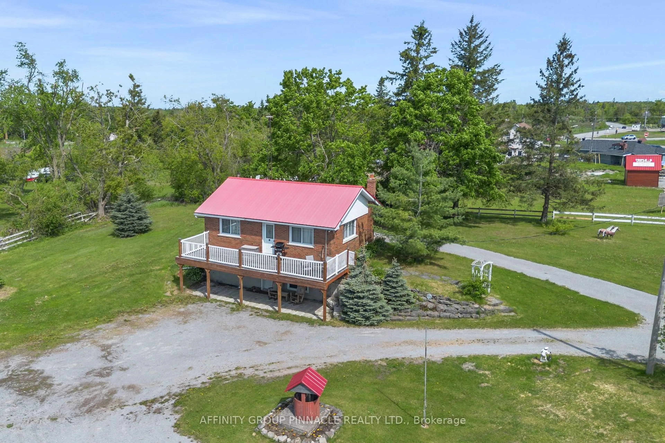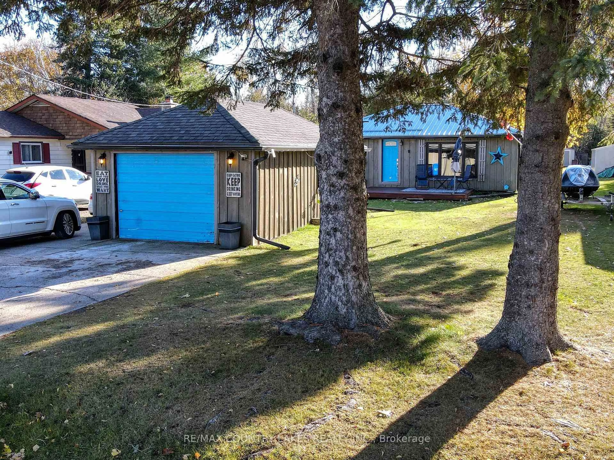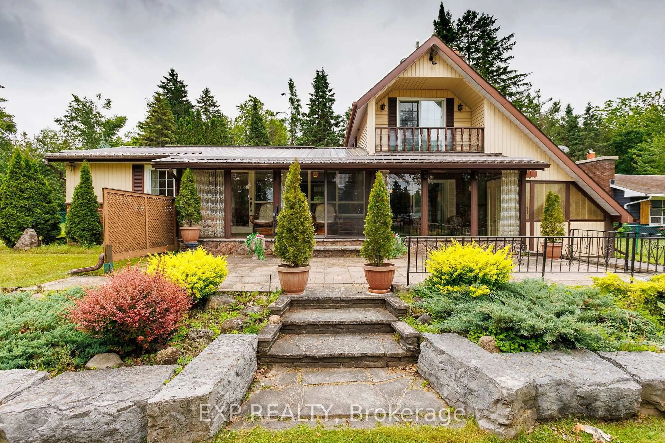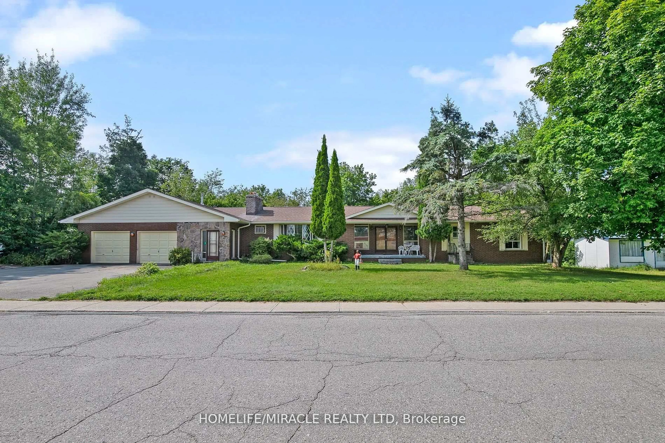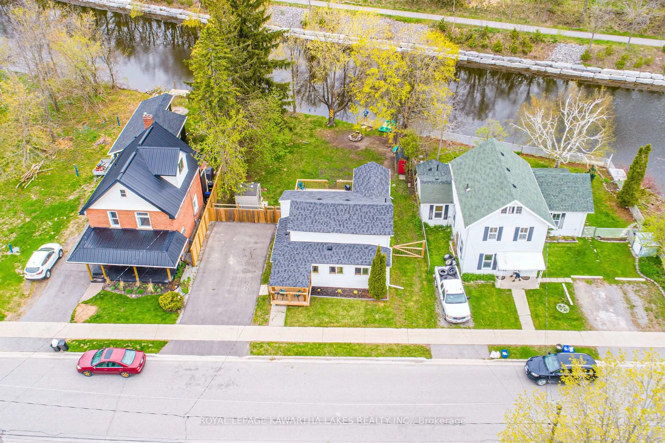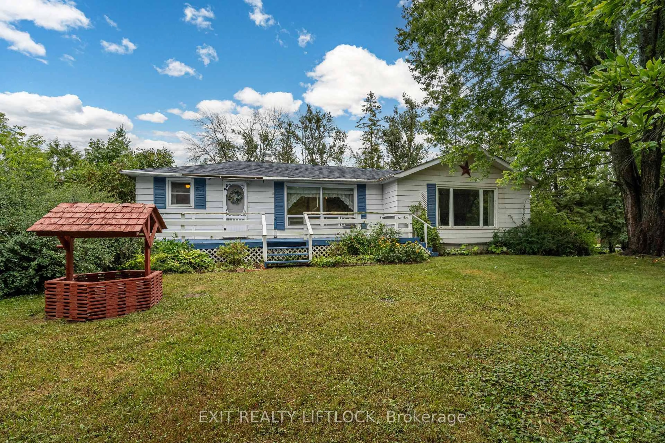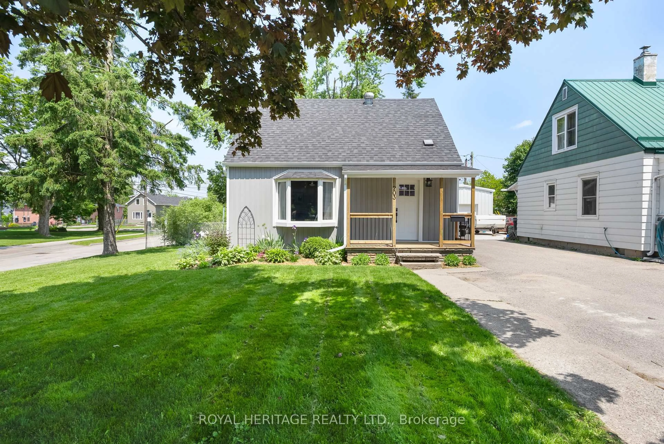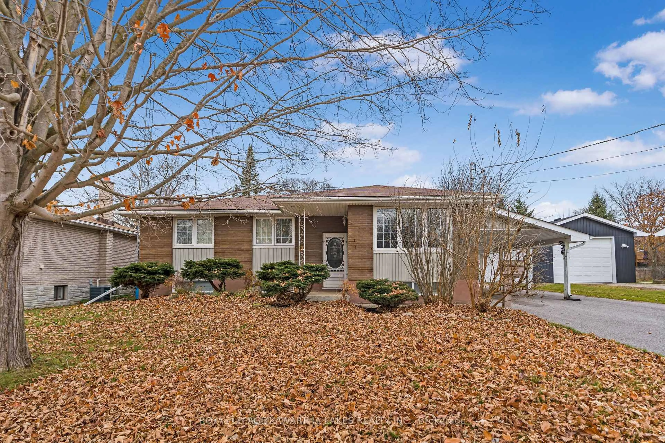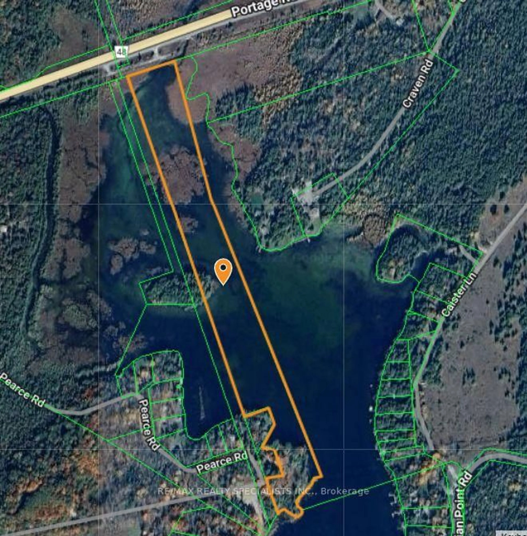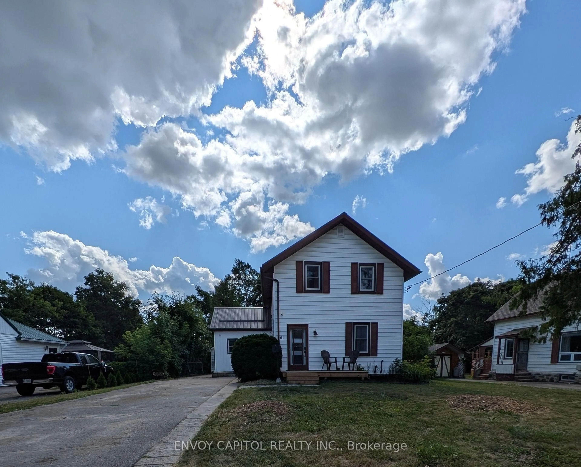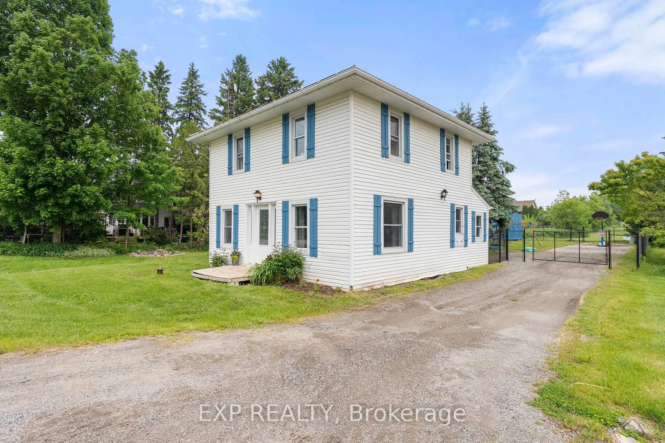Stunning Modern Century Home for Sale in Lindsay, Ontario! Welcome to this beautifully renovated century home, where bygone charm meets modern finishes. Nestled in the heart of Lindsay, Ontario, this home is a true blend of classic character and contemporary comfort. Located in a quiet, family-friendly neighborhood just minutes from downtown Lindsay, this home offers the perfect balance of tranquility and convenience. Enjoy easy access to local shops, restaurants, parks, and schools, with beautiful lakes and outdoor activities nearby. FEATURES YOU'LL LOVE: 1) Modern Renovations: A perfect balance of old-world charm with modern updates, including a brand new kitchen with stainless steel appliances, sleek countertops, and walk-out to a large covered deck. 2) Open-Concept Living: Spacious living area with an abundance of natural light, perfect for entertaining or relaxing with family. 3) Custom built-ins providing plenty of storage and display space. 4) Modern Bathrooms: Fully updated with high-end finishes.5) Convenient main floor laundry. 6) Large Backyard: Fully fenced. 7) Detached garage to park your car or use as a workshop (plenty of other parking). Don't miss the chance to own a piece of history with all the perks of modern living. Schedule your private tour today and experience the warmth and elegance of this charming century home in Lindsay, Ontario! New Hot Water Tank (2025)
Inclusions: Washer, Dryer, Fridge, Stove, Hot Water Tank
