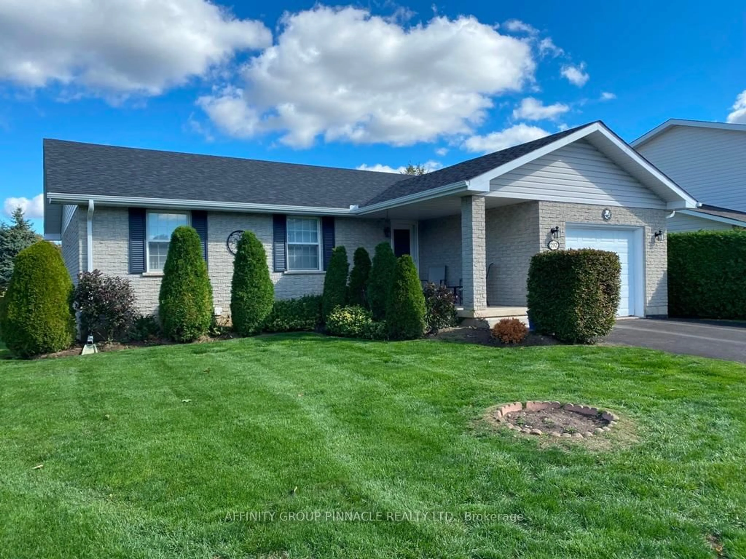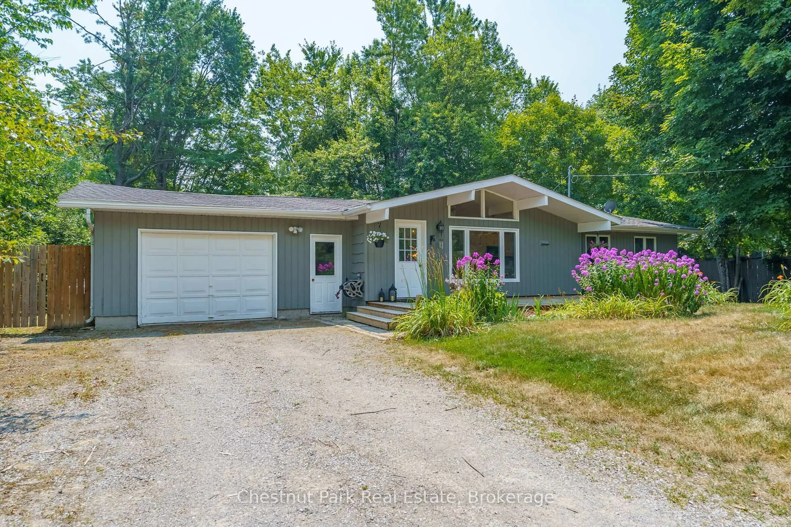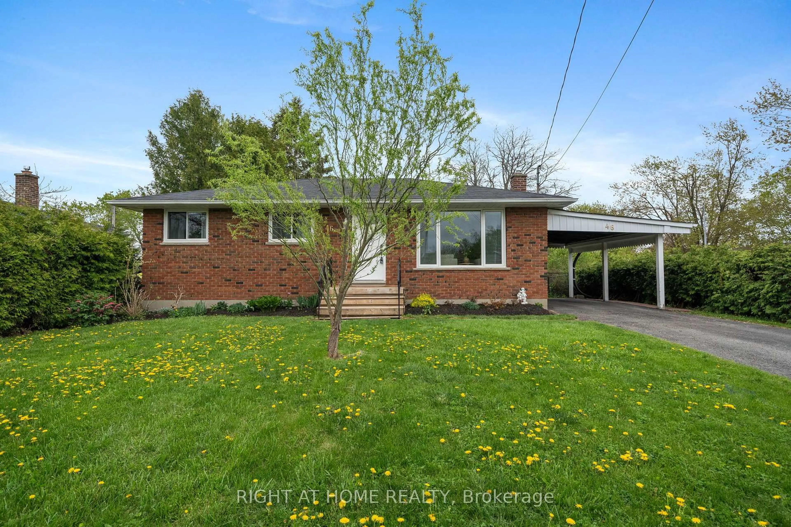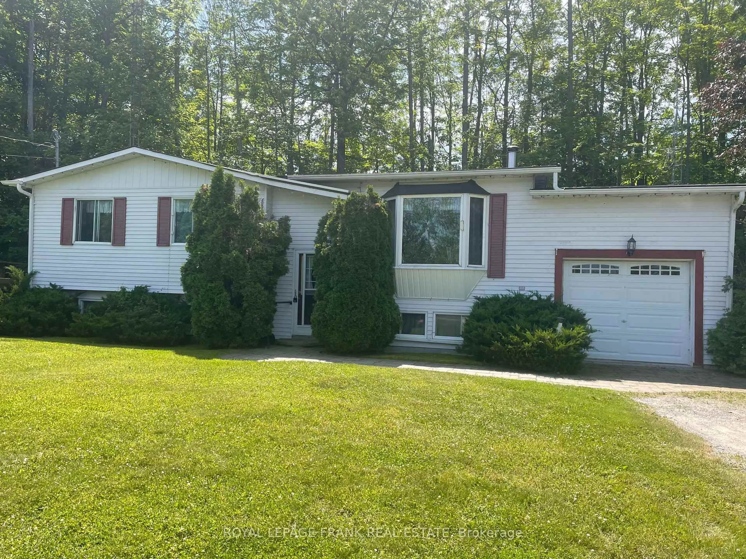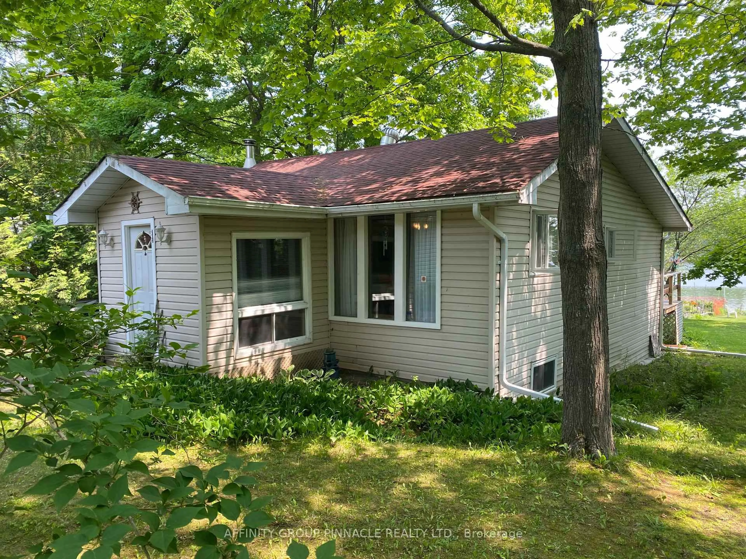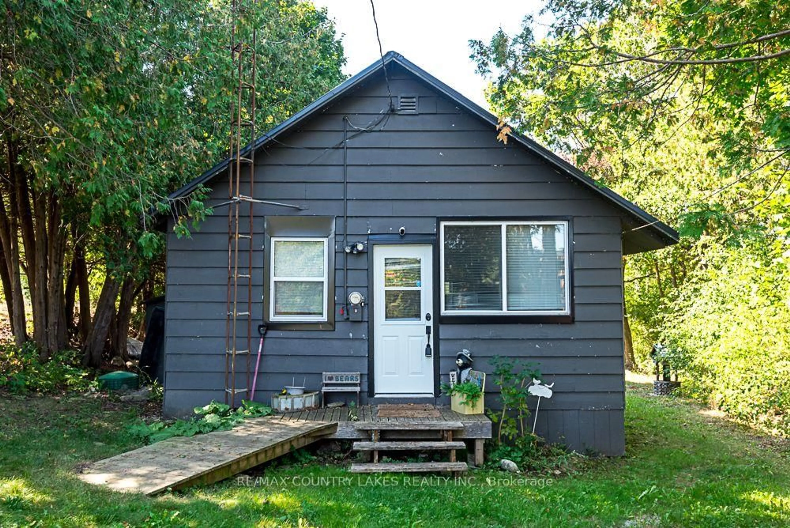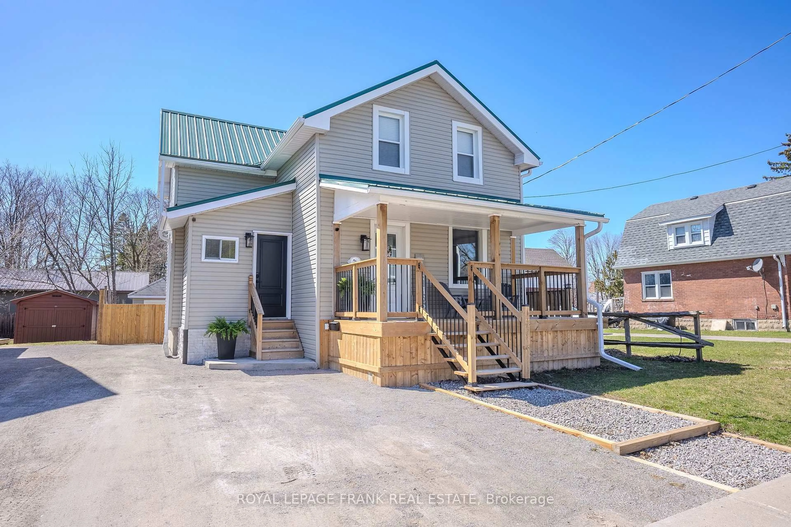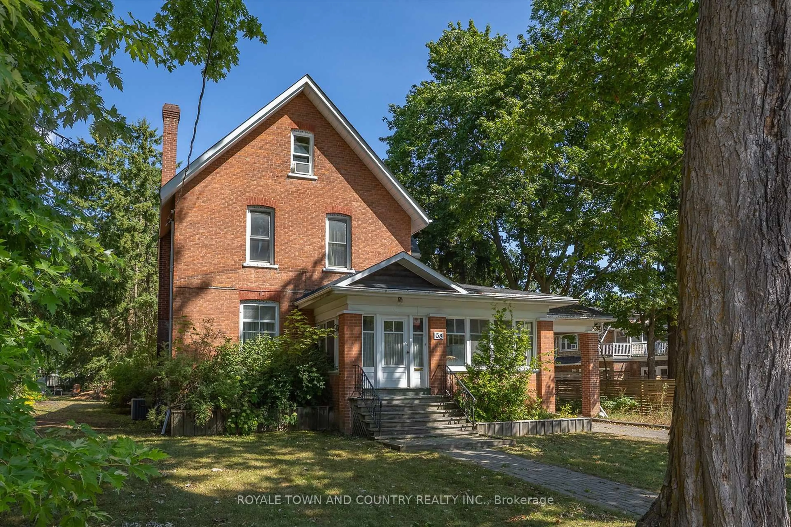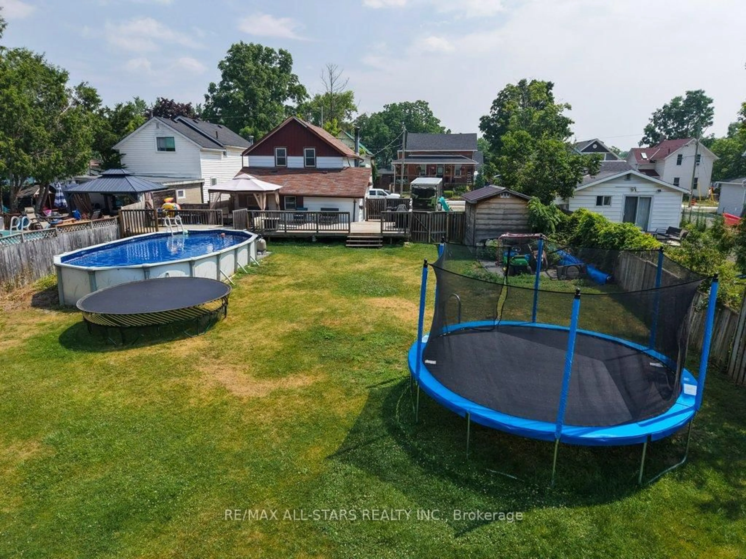Charming Country Home With Key Updates And Room To Make It Your Own. Set On An Expansive 84 X 141 Ft Lot With No Direct Rear Neighbours, This Inviting Country Home Offers Privacy, Space, And Peaceful Views Of Town-Owned Space. The Fully Fenced Yard Is Perfect For Kids, Pets, Or Entertaining, And The Oversized Shed Provides Plenty Of Extra Storage. Step Inside To A Bright, Open-Concept Living And Dining Area, Freshly Painted And Filled With Natural Light. The Updated Kitchen (2024) Is Both Functional And Stylish, While The Main-Floor Mudroom With Laundry Adds Everyday Convenience. Upstairs, You'll Find Three Comfortable Bedrooms And A Newer 2-Piece Bathroom (2021). Key Upgrades Include A Metal Roof (2021), Propane Furnace (2025), Septic Pump (2022), UV Filtration System And Water Softener (2023), Hard-Plumbed Sump Pump (2025) & Hot Water Tank (2025) . Just 10 Minutes To Port Perry, 20 To Lindsay, And 30 To Oshawa, This Home Is Ideal For First-Time Buyers Or Investors Looking To Enjoy The Charm Of Country Living With Updates Already In Place And Room To Personalize.
Inclusions: S/S Stove, B/I Microwave Range, B/I Dishwasher, Fridge, Washer, Dryer, Freezer, All Elfs, All WCs, UV Filtration System & Water Softener, Hot Water Tank & Shed.
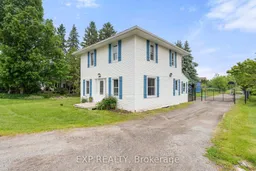 31
31

