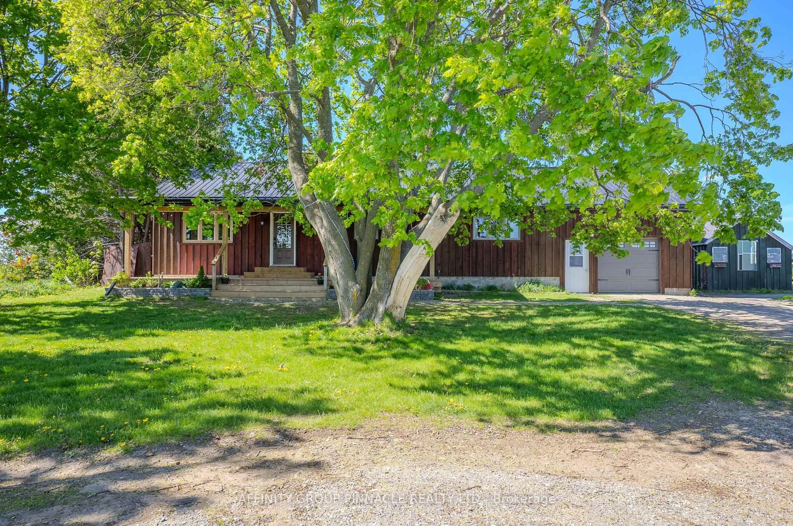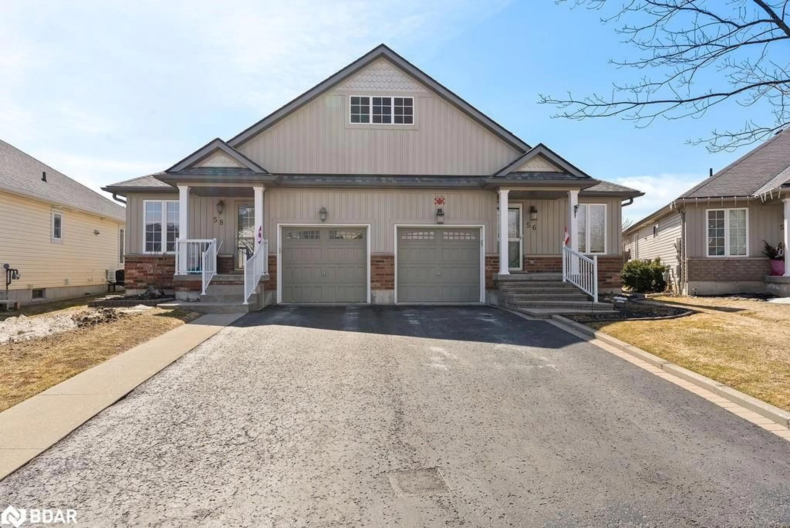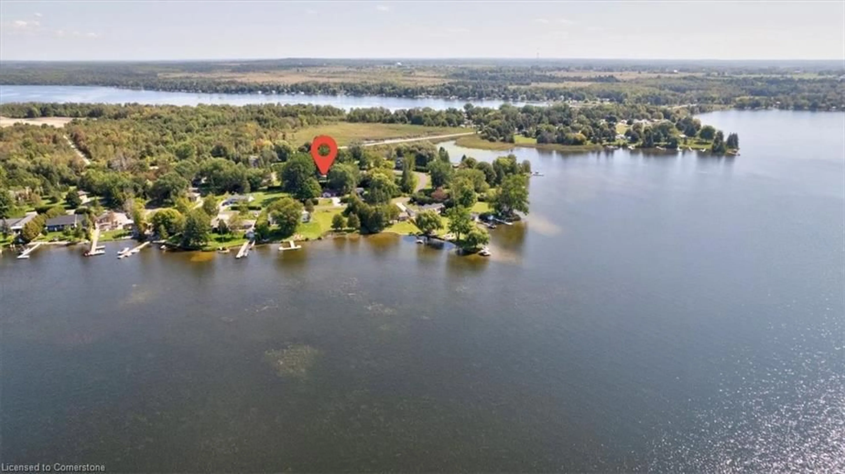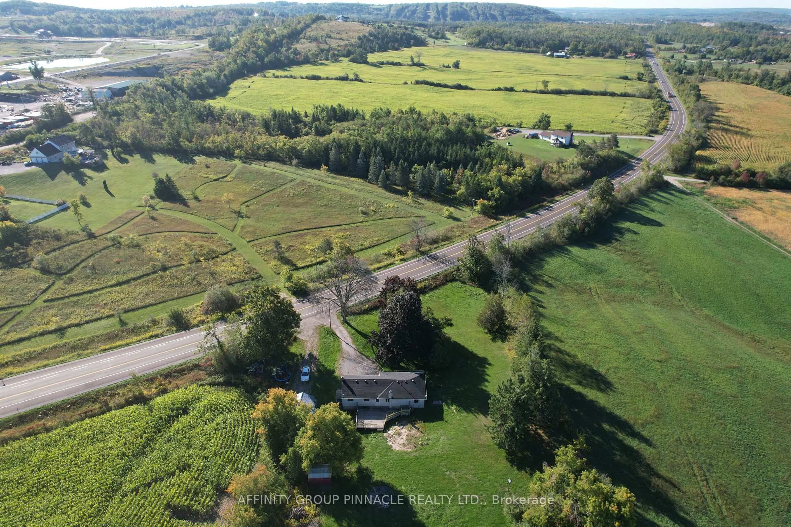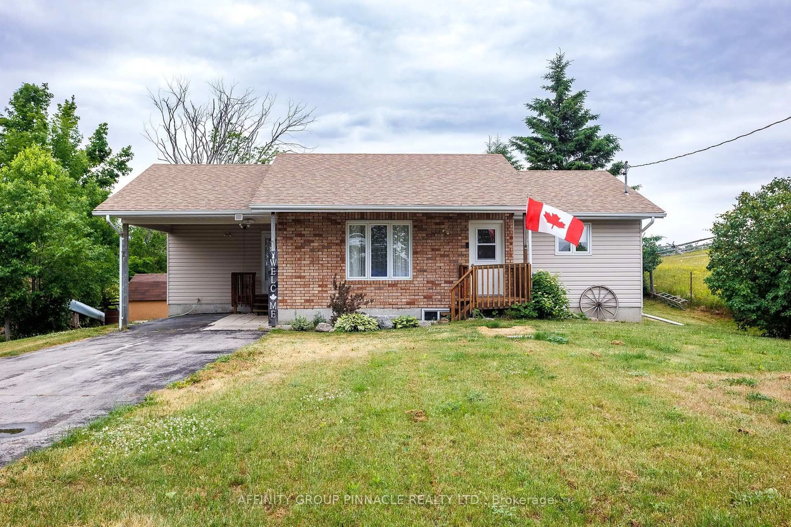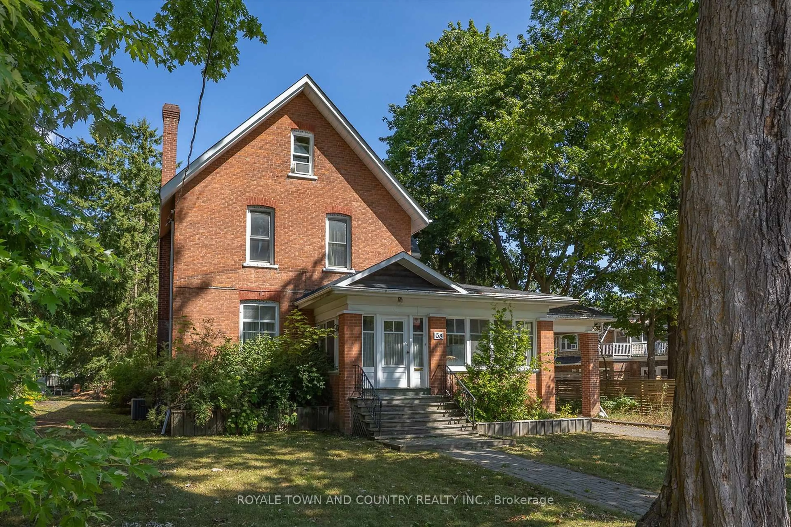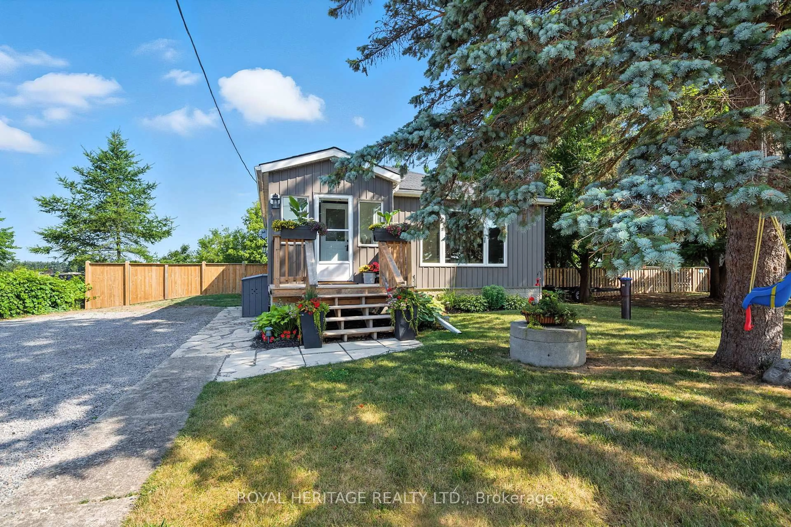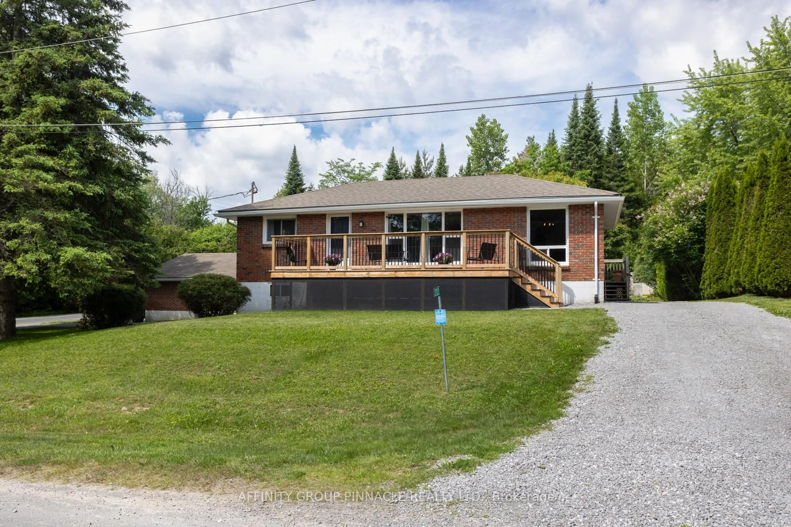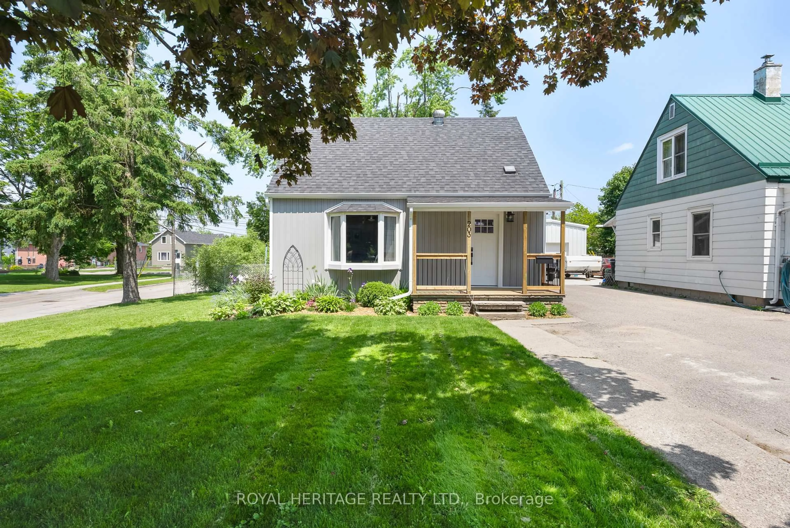This charming 3 bedroom four-season waterfront property is situated on Mitchell Lake, part of the Trent-Severn Waterway. The property's location on the waterway provides access to the scenic beauty of the Trent Severn System not to mention every watersport from sailing, boating, swimming, skiing and great fishing. There is a large two car garage with lots of room for your vehicles, boats, toys and tools should you need it! The enclosed front porch has a large window and plenty of room for footwear, outerwear, bags, and even an area to sit and enjoy a coffee, if you wish. There are 3 bedrooms, main floor bath and laundry, with a walkout to the deck overlooking the lake, an open concept kitchen and large dining area. Although the home requires some work in the basement, it does have a large wood fireplace insert which is not connected. The shingles and main floor windows have been replaced in last couple of years. The layout of the main floor presents a great opportunity for you to do a few upgrades and updates to add your own flair in the home. As you approach the lake and the beautiful view across Mitchell Lake and beyond, you will see there is a fixed dock, and a boat house to hold any of your watersport toys. This has been a much loved vacation home for many years and it is now offered at affordably as a chance for new owners to get into a waterfront home on the Trent Severn Waterway.
Inclusions: Fridge, Stove, Dishwasher, Washer, Dryer, All lumber in basement and dining room, Portable Floor A/C unit. Window Coverings, Electric Light Fixtures, Carpet where laid.
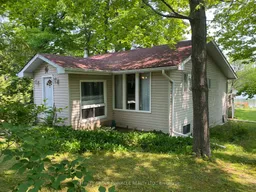 48
48

