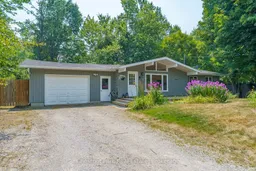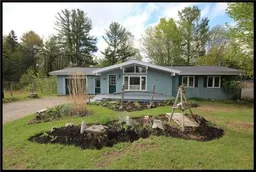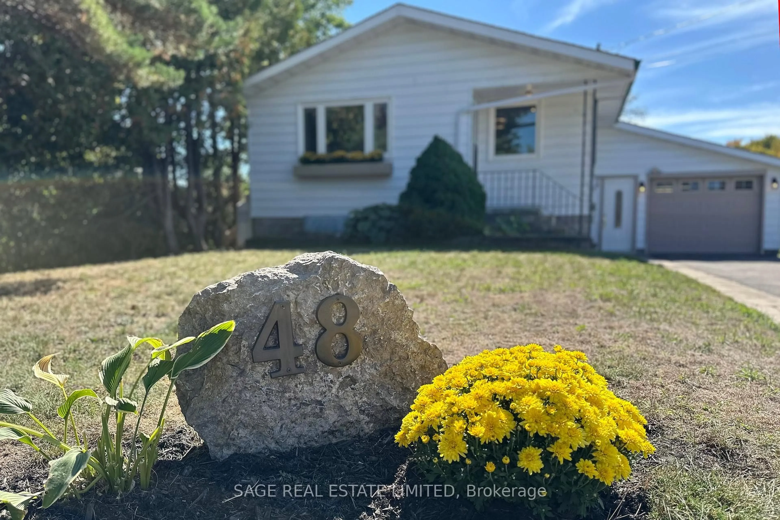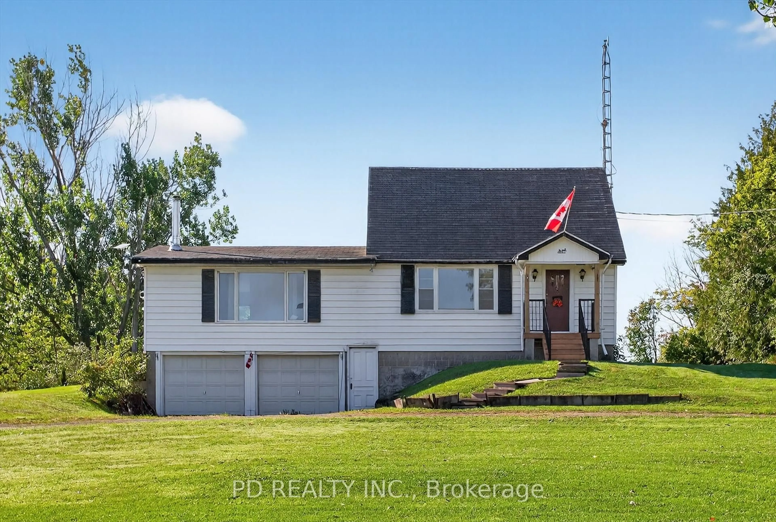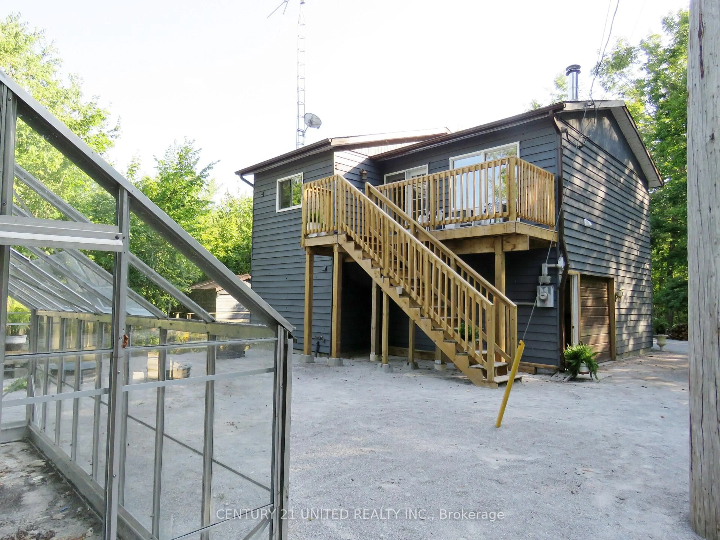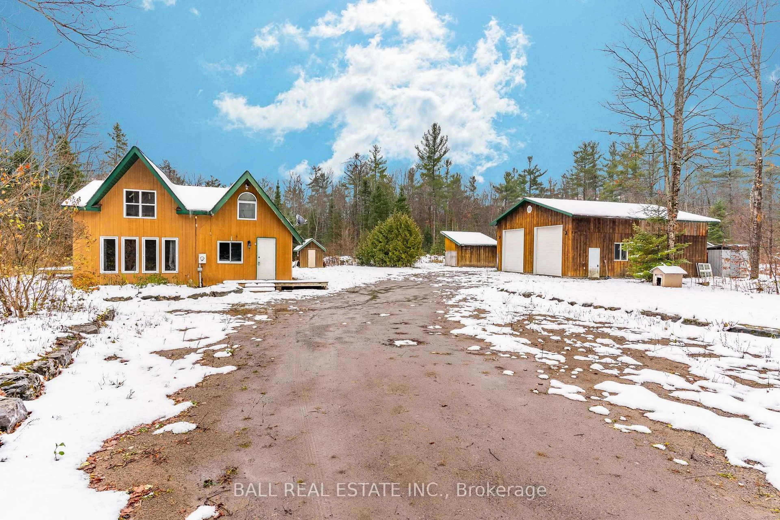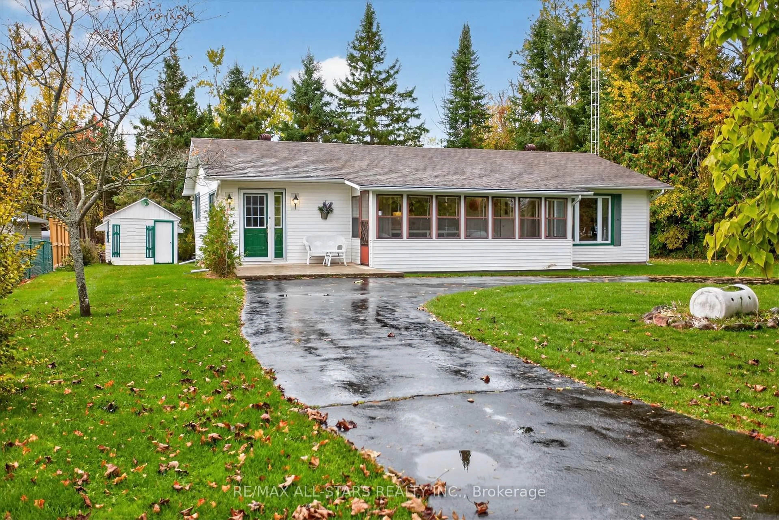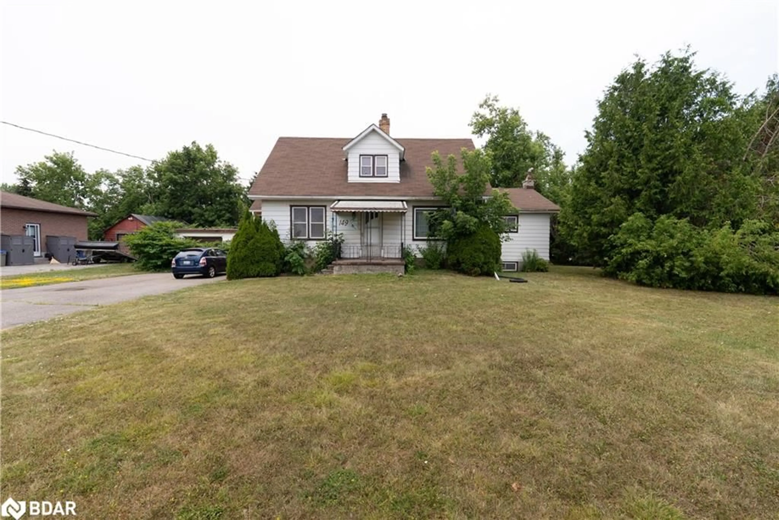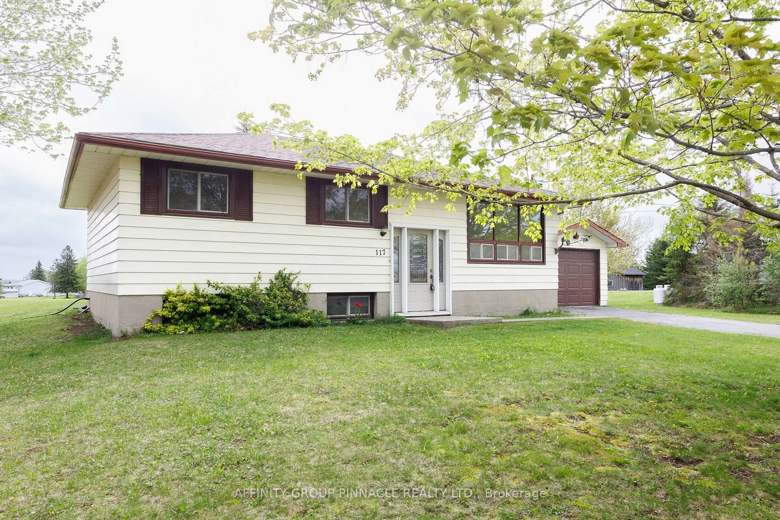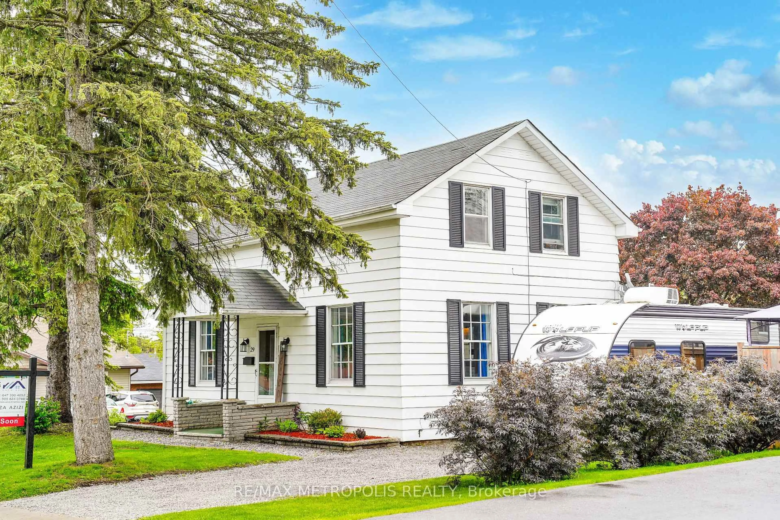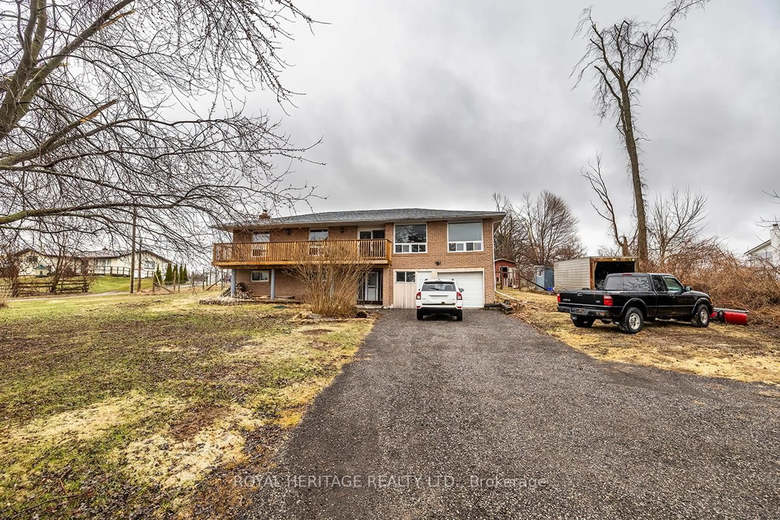OPEN HOUSE CANCELLED. Welcome to 10 McLeish Drive a warm and inviting retreat tucked just outside Orillia in the peaceful community of Sebright. This lovingly maintained 2-bedroom, 1-bathroom home with a versatile den/office offers convenient one-floor living on a quiet street, with deeded lake access to picturesque Young Lake just down the road. Step inside to a freshly painted interior with a bright, open layout and vaulted ceilings that create a sense of space and airiness. The kitchen and dining area flow effortlessly for everyday comfort and casual entertaining, with large windows bringing in natural light and views of the lush backyard. Enjoy your morning coffee or unwind at the end of the day on the large covered back porch, accessible from both the oversized primary bedroom and the office/den making it a perfect indoor-outdoor extension of your living space. Surrounded by mature trees and perennial gardens, the backyard is a private, peaceful escape. A true bonus is the rare drive-through garage, offering ultimate convenience for parking, workshop use, or additional storage. Whether you're looking to downsize, invest in a year-round home, or find a turn-key weekend getaway, this property is an ideal fit. With deeded lake access, you can easily launch a small boat or paddle board and enjoy all the beauty that Youngs Lake has to offer just steps away. Don't miss your chance to experience lakeside living with the comfort of full-time amenities. Welcome home to Sebright.
Inclusions: Black built in pantry in dining, Fridge, Oven, Washer & dryer.
