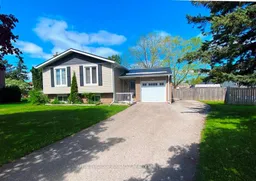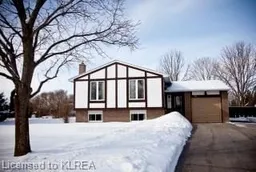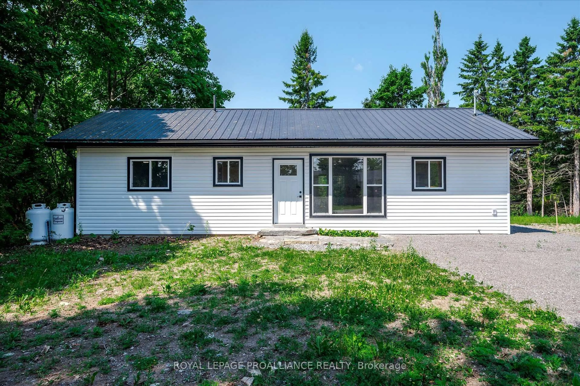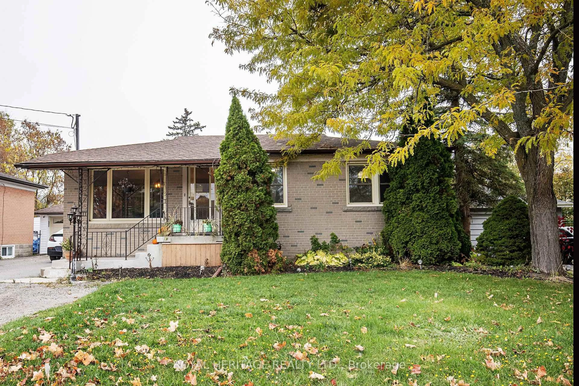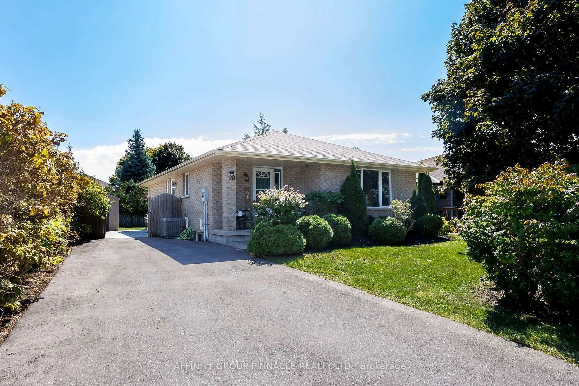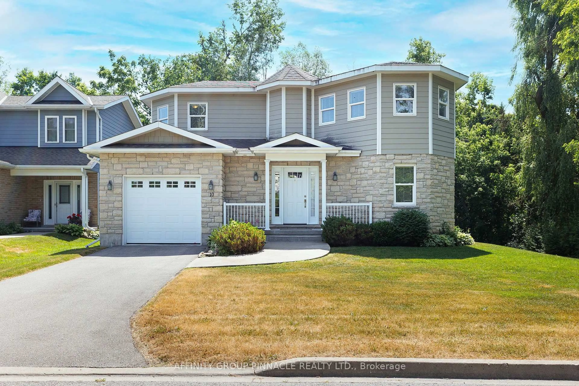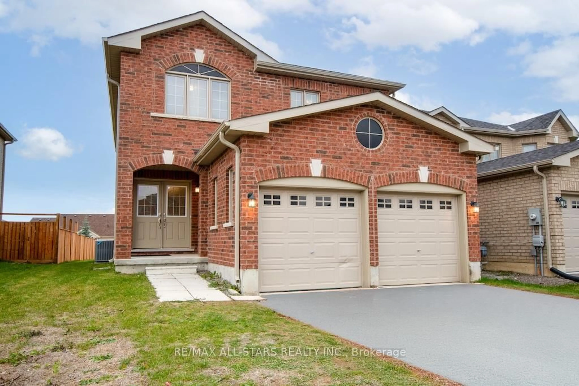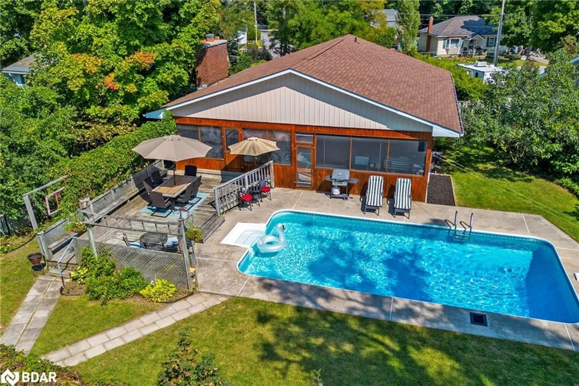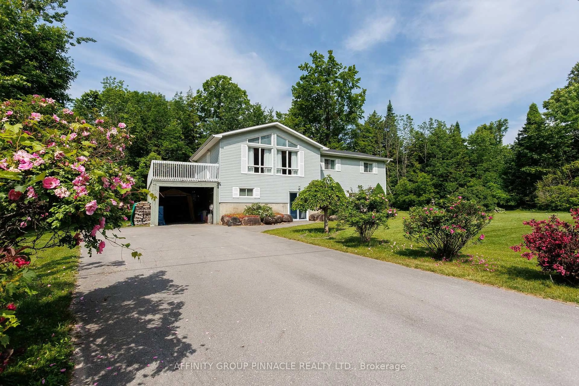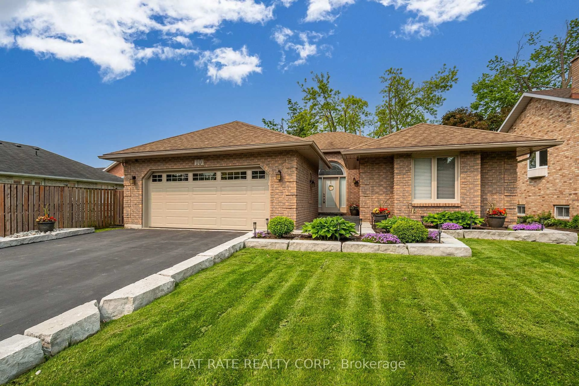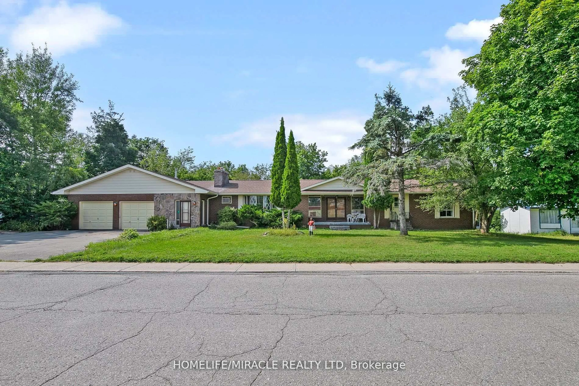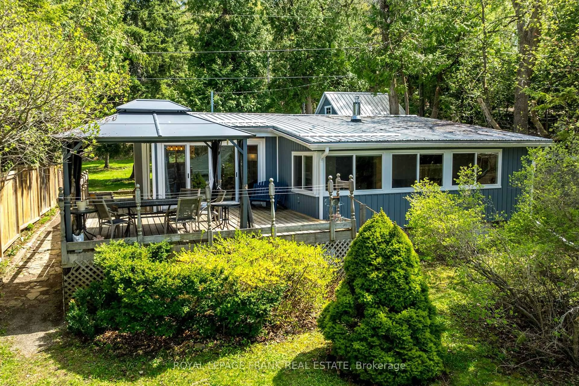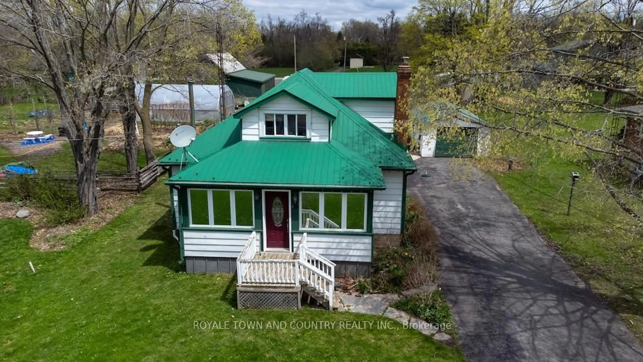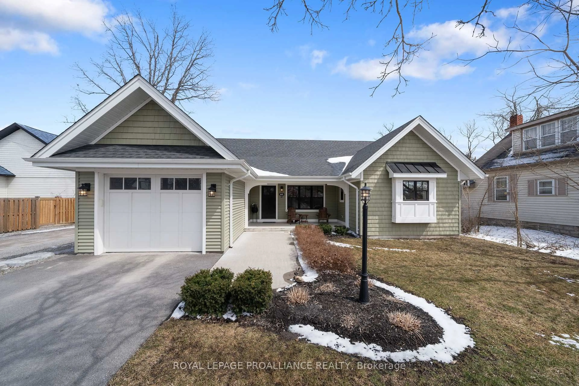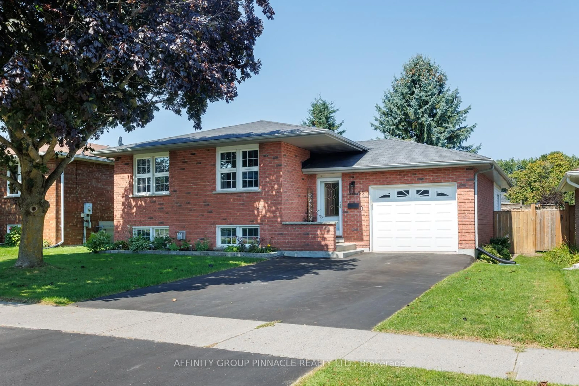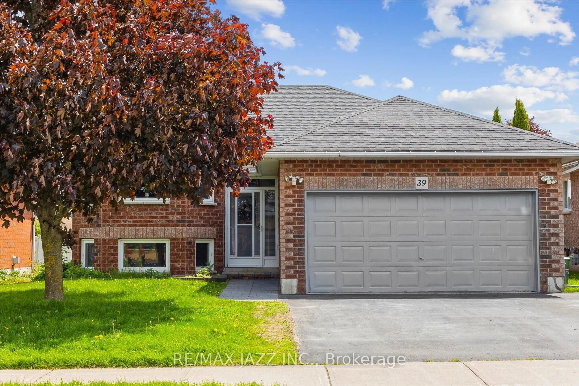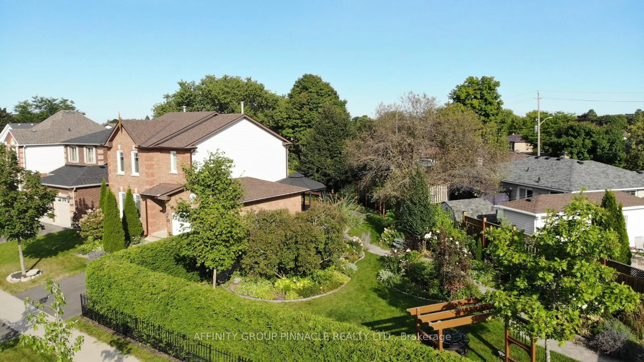Welcome to 52 Elaine Drive! This is a lovely home with happy energy is located on a family friendly cul-de-sac and situated on a large fully fenced lot to keep your little ones and furry little ones alike safe and sound as they play in this wonderful private setting. The front door opens up to a wonderfully spacious breezeway that also offers convenient access to the covered patio and large back yard, so perfect for barbecues or family yard games! There's plenty of room here for coats and footwear. At the generous main floor landing you'll step into the large living room and here you'll know, you are home! It is bright and sun-filled with lovely California shutter. The main floor living space is open concept to the dining room and a beautifully updated kitchen with breakfast bar, and of course, bright windows and beautiful hardwood floors throughout. The main floor offers three good sized bedrooms, the primary bedroom sits at the back of the home and has lots of room for your king sized bed, side tables and dressers. The bathroom has enjoyed a recent remodel and is absolutely beautiful full of wonderful natural light from the skylight. Downstairs we find a large well lit rec room with cozy gas stove. The large workshop/storage room is ready for the handy person in your family. The laundry room/bonus room has space for an office or perhaps a craft room. This home has enjoyed so many quality improvements, including siding, brand new furnace, A/C and metal roof upgrades. For those needing speedy internet, there's Fibe here! If you're looking for the perfect young family home or if you're ready to retire, this home offers a quiet street, safe yard, nearby schools, and just a five minute drive to all Lindsay shopping and amenities. You're going to love living here!
Inclusions: Fridge, Stove, Dishwasher, Washer, Dryer, Garage door opener and remote, window coverings, all ELFs.
