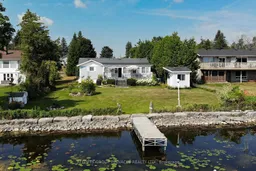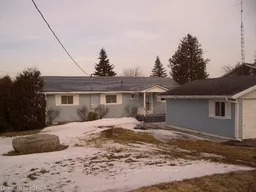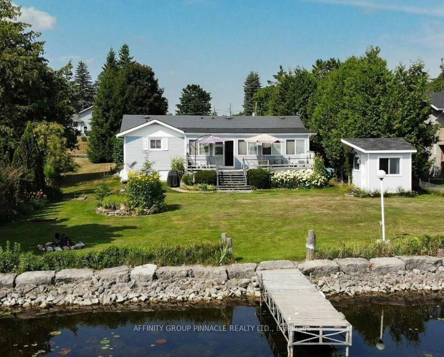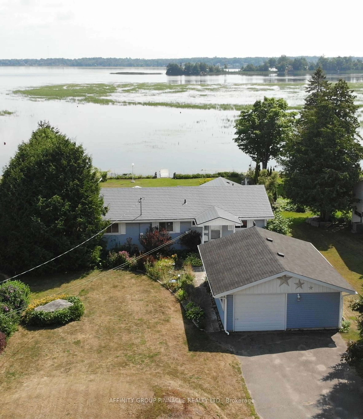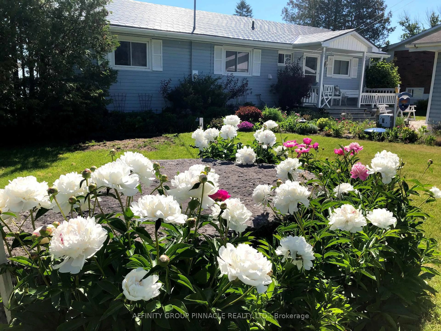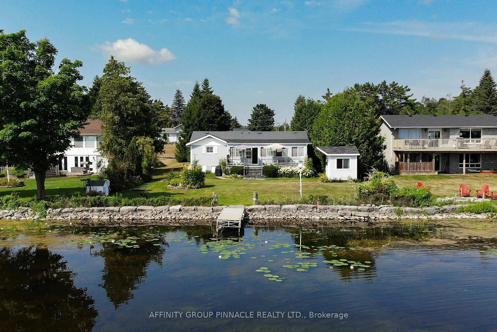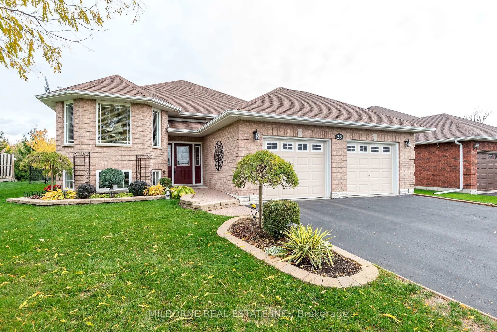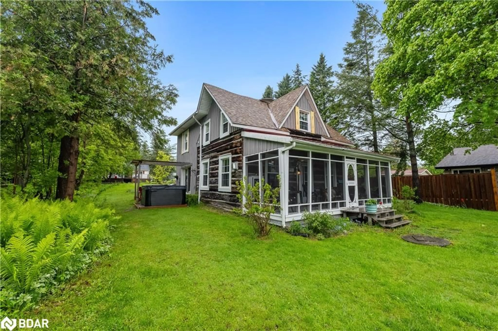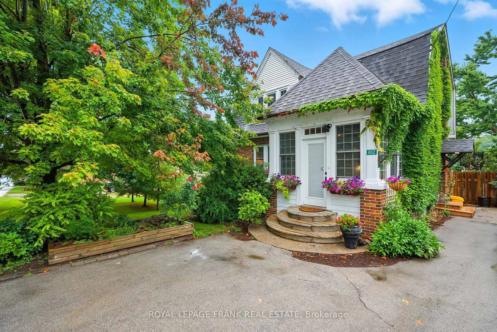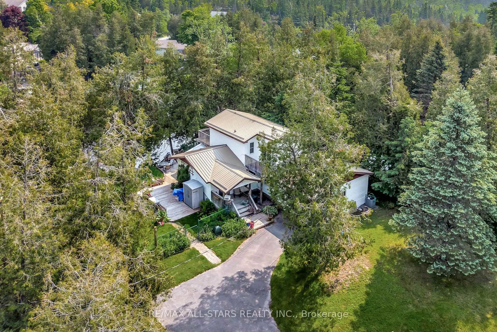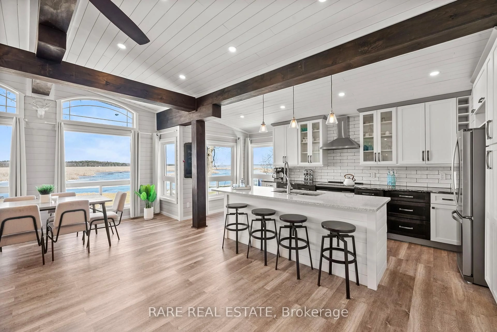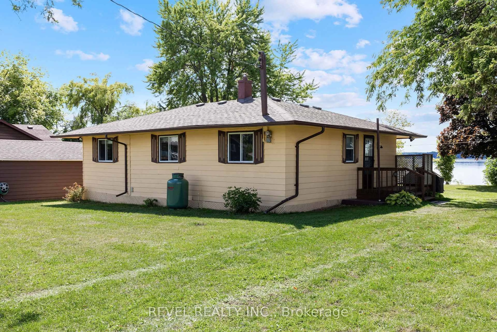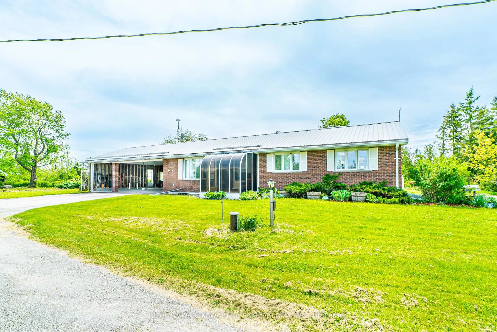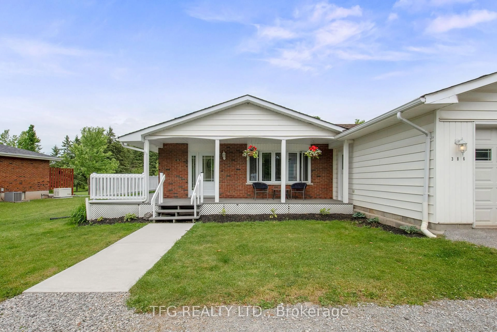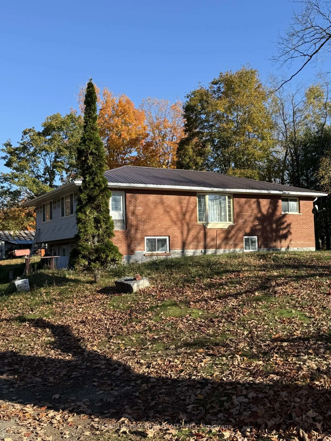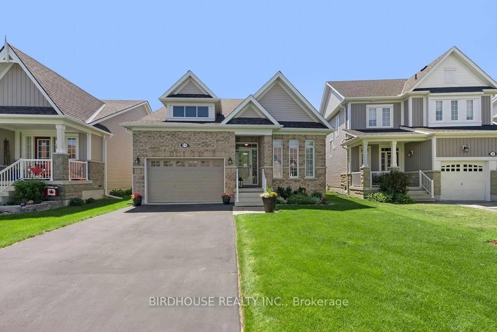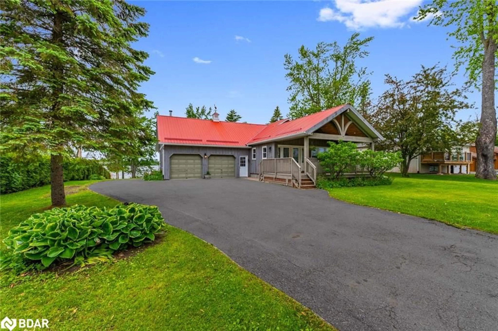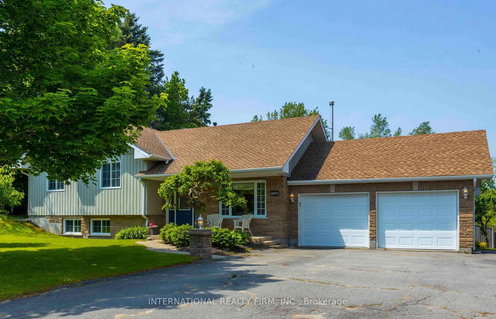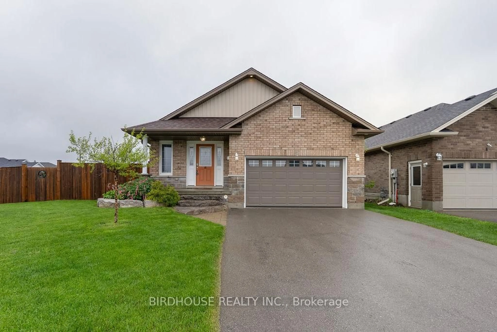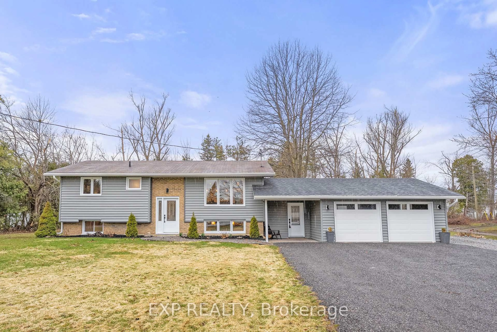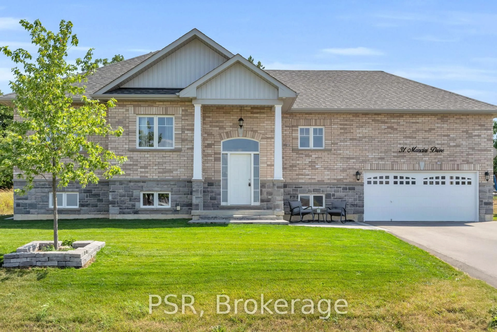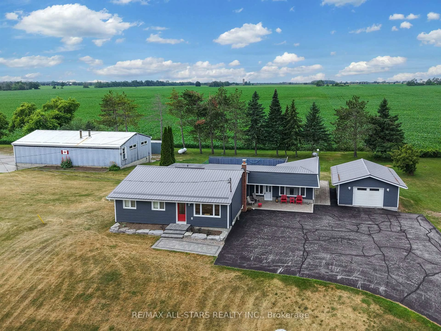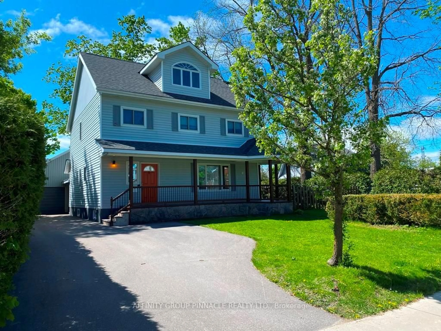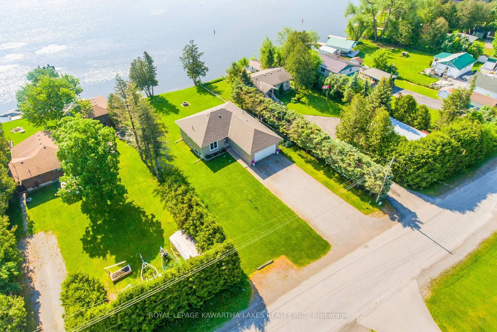11 Lakeview Cres, Kawartha Lakes, Ontario K0M 1A0
Contact us about this property
Highlights
Estimated valueThis is the price Wahi expects this property to sell for.
The calculation is powered by our Instant Home Value Estimate, which uses current market and property price trends to estimate your home’s value with a 90% accuracy rate.Not available
Price/Sqft$654/sqft
Monthly cost
Open Calculator
Description
Welcome to your dream lakeside escape on beautiful Pigeon Lake, part of the Trent Severn Waterway, offering endless boating adventures and breathtaking sunrises. This exceptional property features eastern exposure with expansive lake views. A level lot boasting 75 feet of armour stone shoreline creates a serene oasis. This property also includes a detached garage and charming bunkie for guests. This year round home has a metal roof with three bedrooms and two bathrooms, hardwood flooring, a propane fireplace with built in shelving, plus an expansive sunroom to enjoy the lake views. Lakeview Estates offers an exclusive community park with picnic area, playground and sandy beach with weed free swimming. Located just minutes from Lindsay and Bobcaygeon on a municipally maintained road with natural gas service and school bus route, you'll enjoy convenient access to shopping, dining, entertainment, medical services, and more. This beautifully maintained property is the perfect retreat for family, entertaining, or simply soaking in the beauty of lakefront living!
Property Details
Interior
Features
Main Floor
Kitchen
4.05 x 2.16Living
8.53 x 3.8Combined W/Dining / Fireplace
Primary
5.36 x 2.59Bathroom
2.56 x 2.03 Pc Ensuite / Combined W/Laundry
Exterior
Features
Parking
Garage spaces 1.5
Garage type Detached
Other parking spaces 4
Total parking spaces 5
Property History
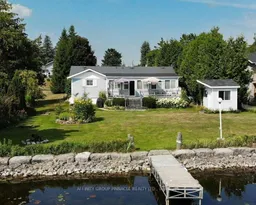 46
46