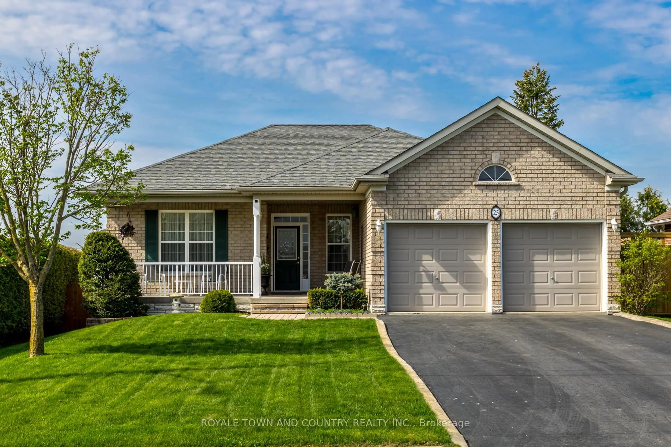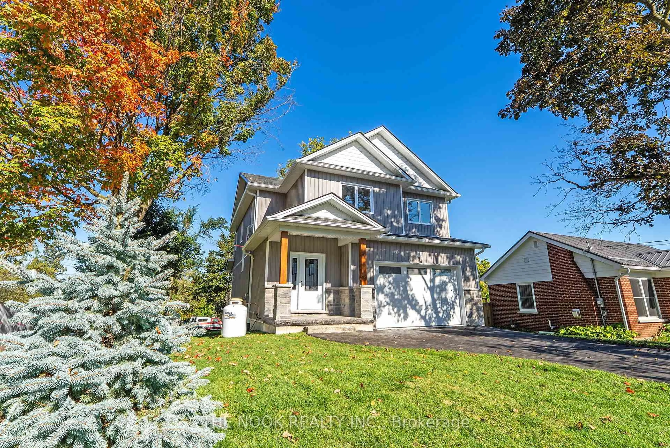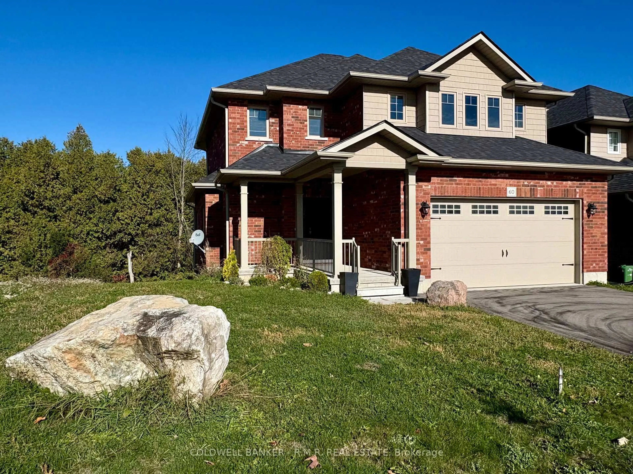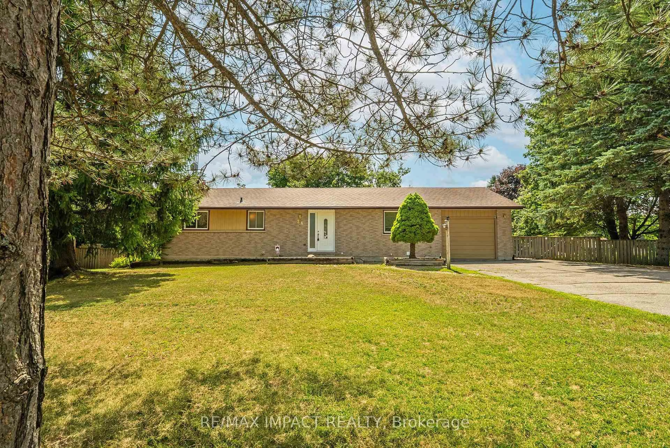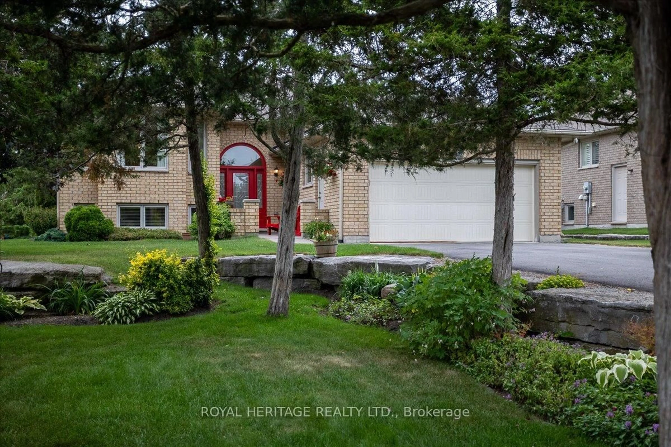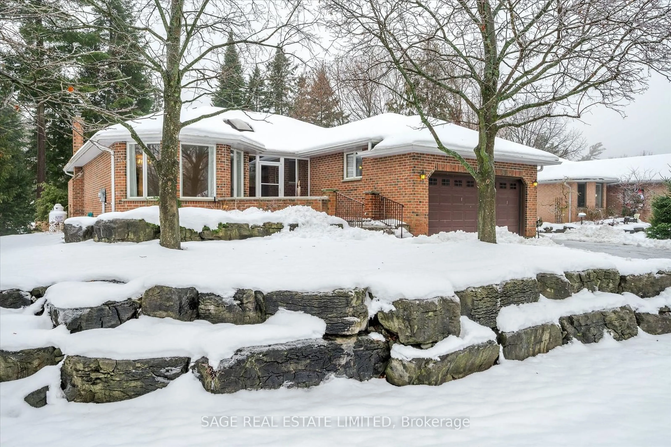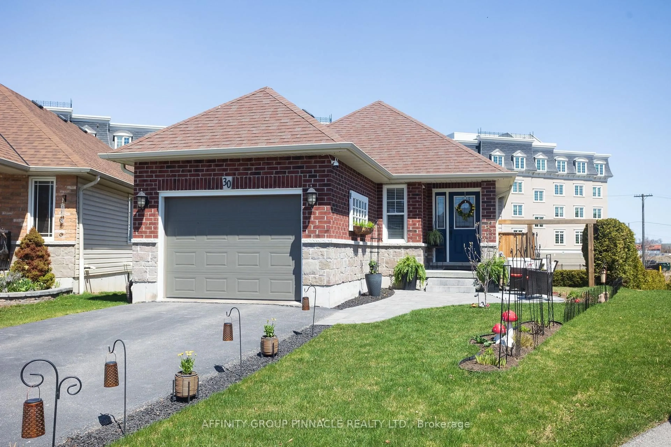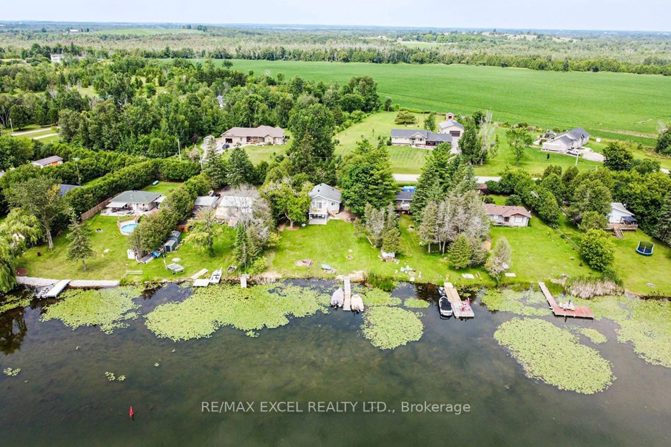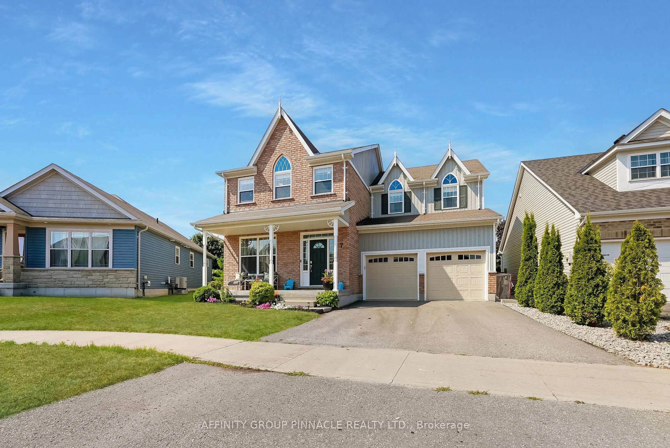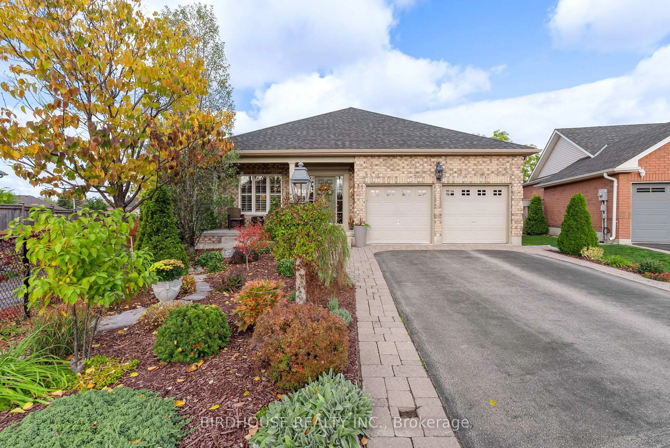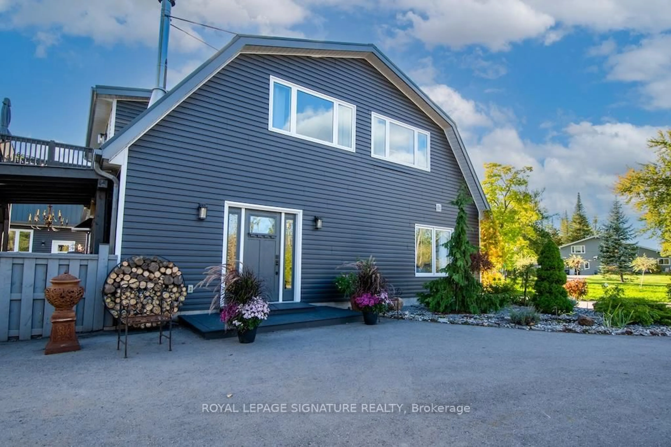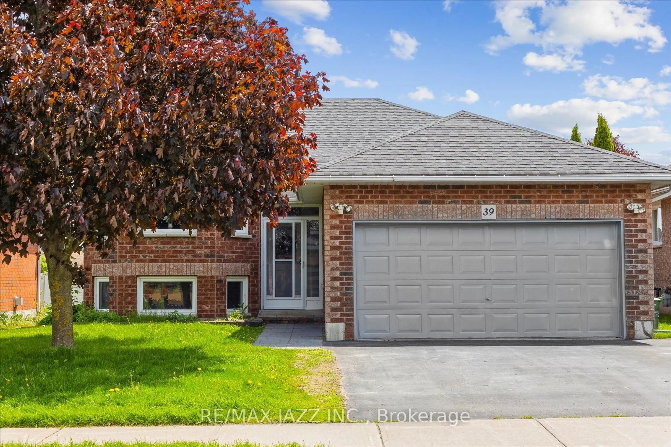This wonderful 3,000 square foot 4 bedroom, 3.5 bathroom home has beautiful curb appeal plus! The gorgeous custom front veranda with pretty gazebo graces the view from the street. The property includes a private pool, and sits atop a mature Double lot in a great Lindsay location, close to schools, shopping and all downtown amenities. Main floor features generous foyer with weather friendly floors, a large hall closet and space to store footwear, coats and greet your guests. The living room is spacious and sunlit with a wonderfully welcoming vibe! The living room opens up to an open concept kitchen and dining area, just perfect for large family gatherings as is the whole house! Through to the large and sunny dine-in kitchen, we can enjoy a walkout to large 18' by 10' back deck which steps down to the concrete patio, and private back yard. What a great spot to enjoy your morning cup of coffee, afternoon ice tea, or evening glass of wine. The large mud room provides space for work boots, or the ideal spot to leave school bags, or wipe down a muddy pup! It also offers a walkout to the covered paved patio area and stay dry access to the garage. On the second floor we have a spacious master bedroom features a convenient 3 piece ensuite, an additional 3 good sized and another 4 piece bath serving the other bedrooms. As we head upstairs to the 3rd floor, we find a huge games/family room perfect for you man cave/lady lounge, play room, or perhaps even a 5th bedroom! In the basement there is a a large rec room, wet bar, 3 piece bathroom, large bonus room perfect for storage, laundry, and utility rooms. Outside through the back door we find the huge detached 23 x 34 two storey heated garage which boasts an office, a 2 piece powder room, walk-up loft and loads of storage! This garage would be perfect for your home business, additional vehicles or perhaps an in-law suite, the option is there. This home has so much to offer for the whole family!
Inclusions: Fridge, Stove, Washer, Dryer, Dishwasher, window coverings, all ELFs, all carpet where laid.
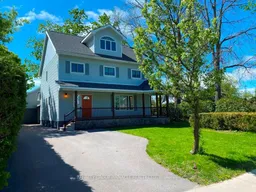 50
50

