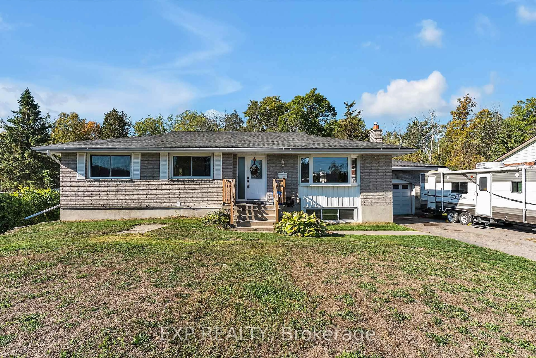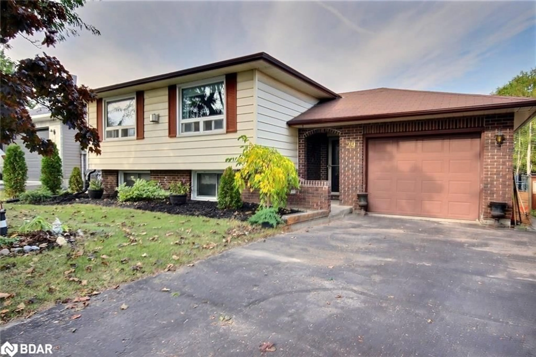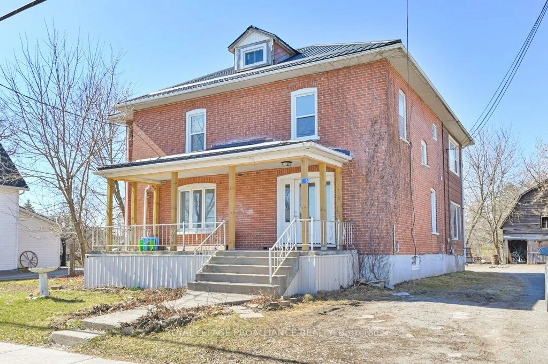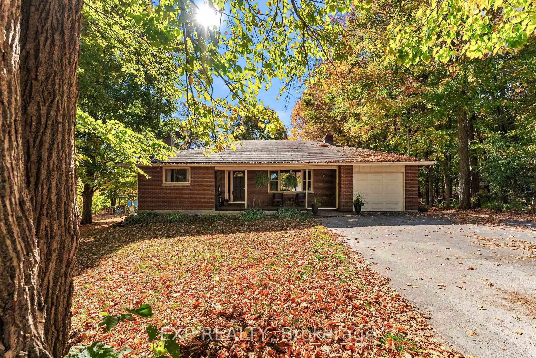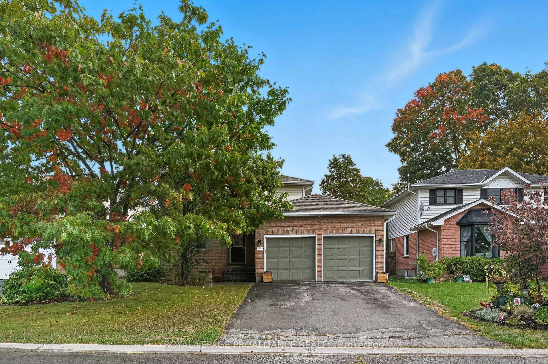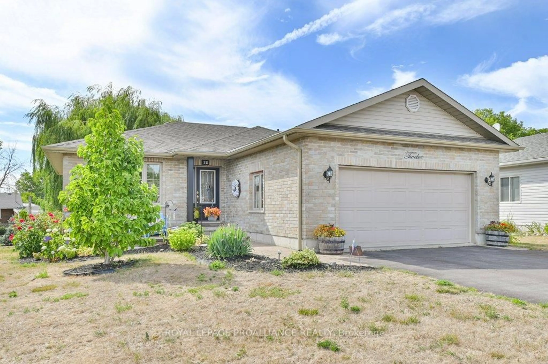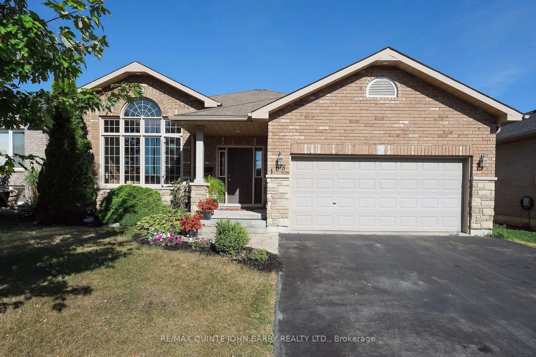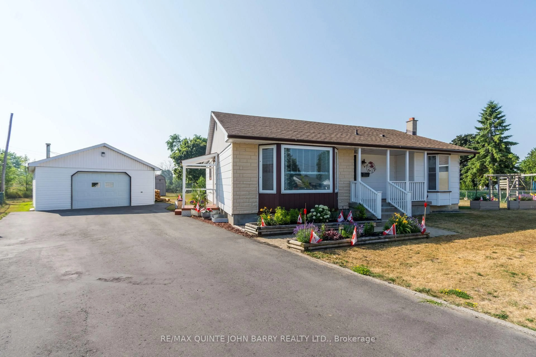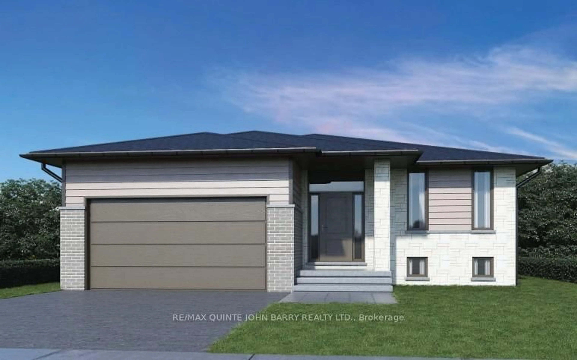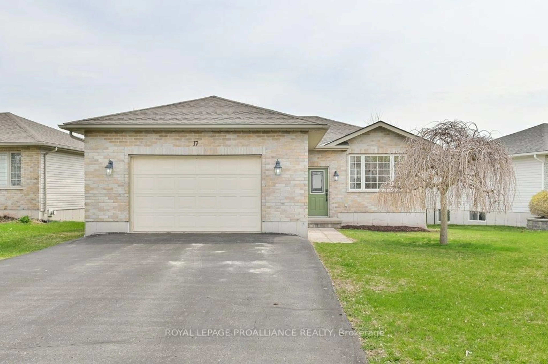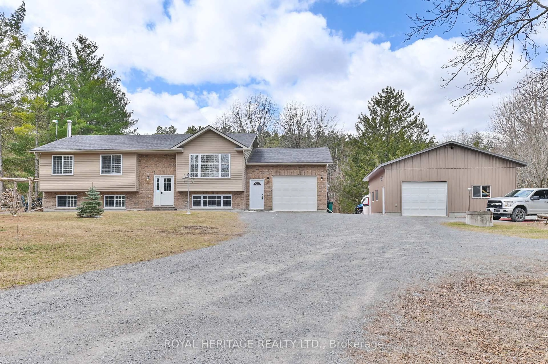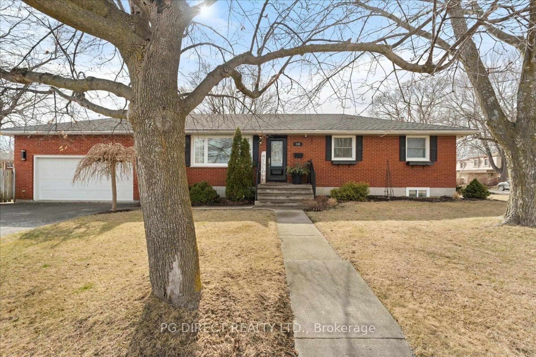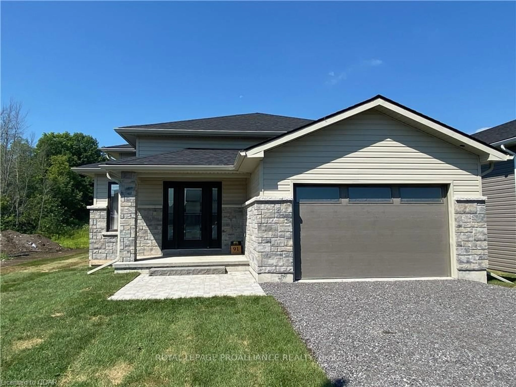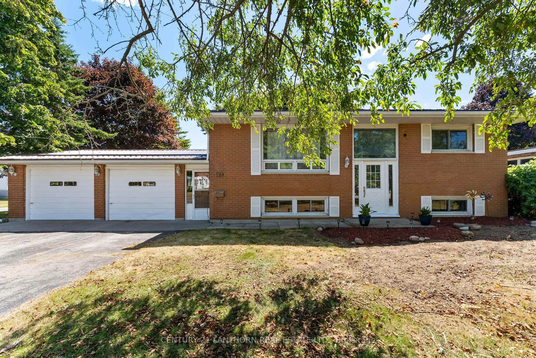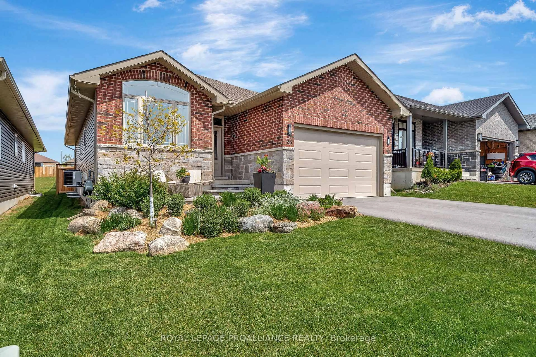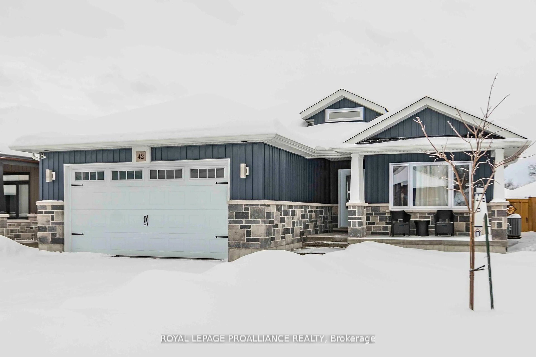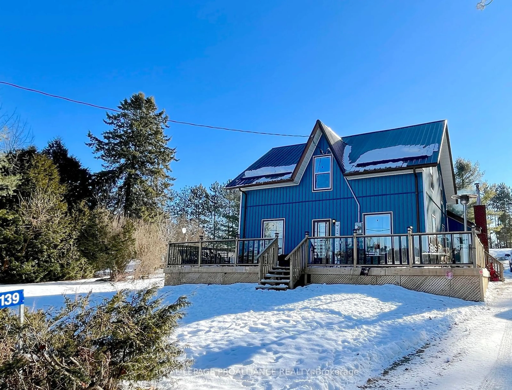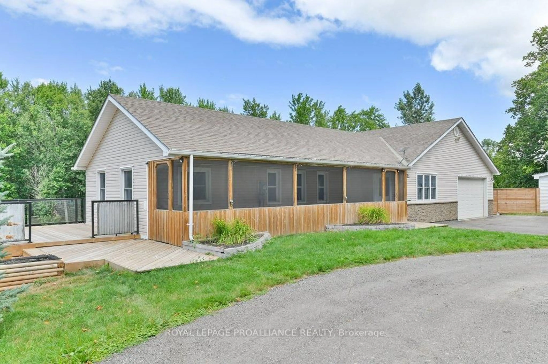Great value in the ever popular Forest Ridge Subdivision! Fully finished up and down with 3 bedrooms, 3 bathrooms, large rec room with gas fireplace and wet bar plus NO neighbours behind. Open concept living with kitchen boasting hardwood cabinets with crown moulding, under valence lighting and wrapped peninsula. Primary suite features walk-in closet and private ensuite, second bedroom also a generous size with its own walk-in closet. Other popular features include refinished hardwood floors, freshly painted walls, huge laundry room with built-in cabinets. Economical forced air gas, central air, HRV. Exterior complete with plenty of paved parking, fully fenced rear yard, deck, covered front porch, and attached double car garage with inside entry. Perfectly situated in a subdivision with a country vibe, but walking distance to beach, park, and splash pad. 15 minutes or less to CFB Trenton, 401, YMCA and schools. Come to Forest Ridge and enjoy the peace and quiet with no planes or trains nearby. Quick closing possible! Check out the video walk through for more info!
Inclusions: All existing appliances (all in as is condition), all existing window coverings (draperies, rods and blinds), all existing electric light fixtures.
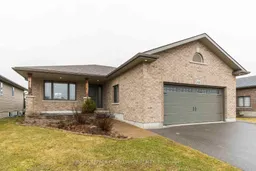 30
30

