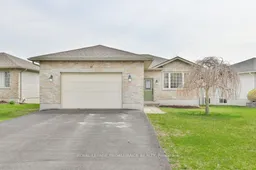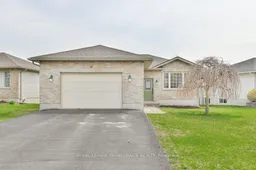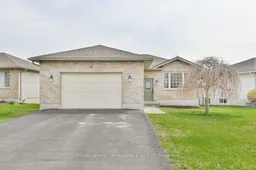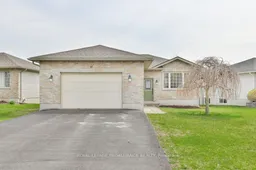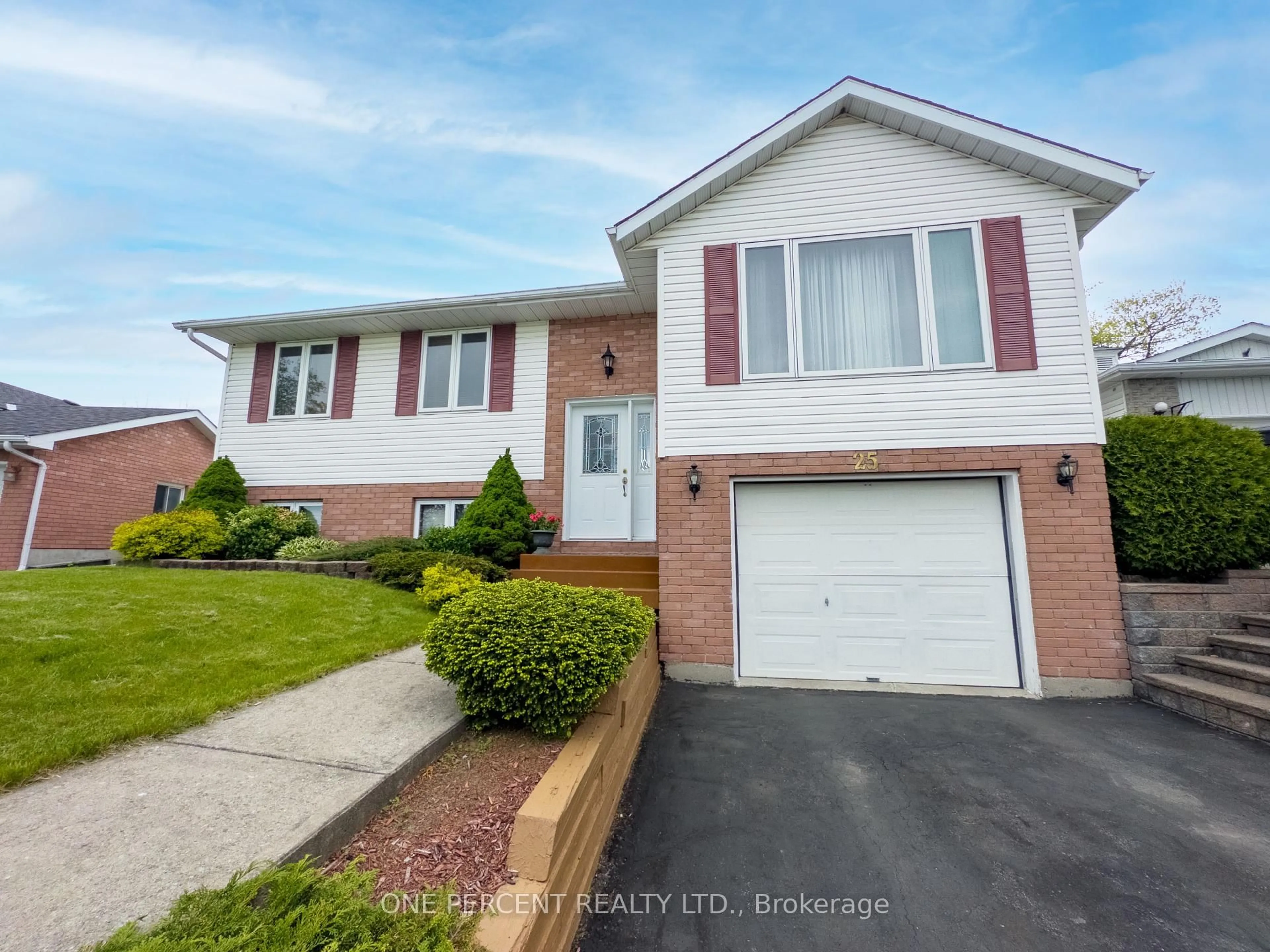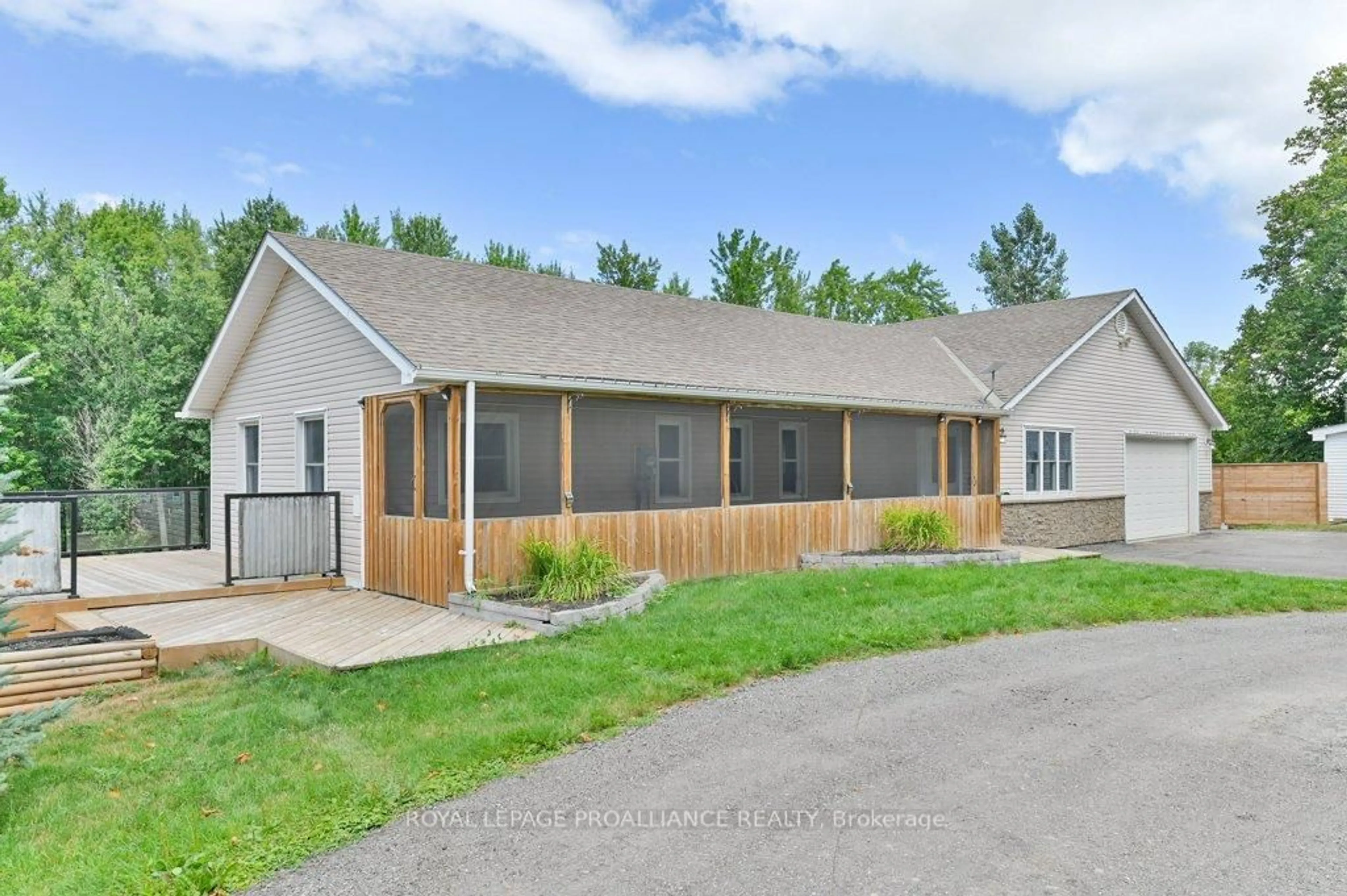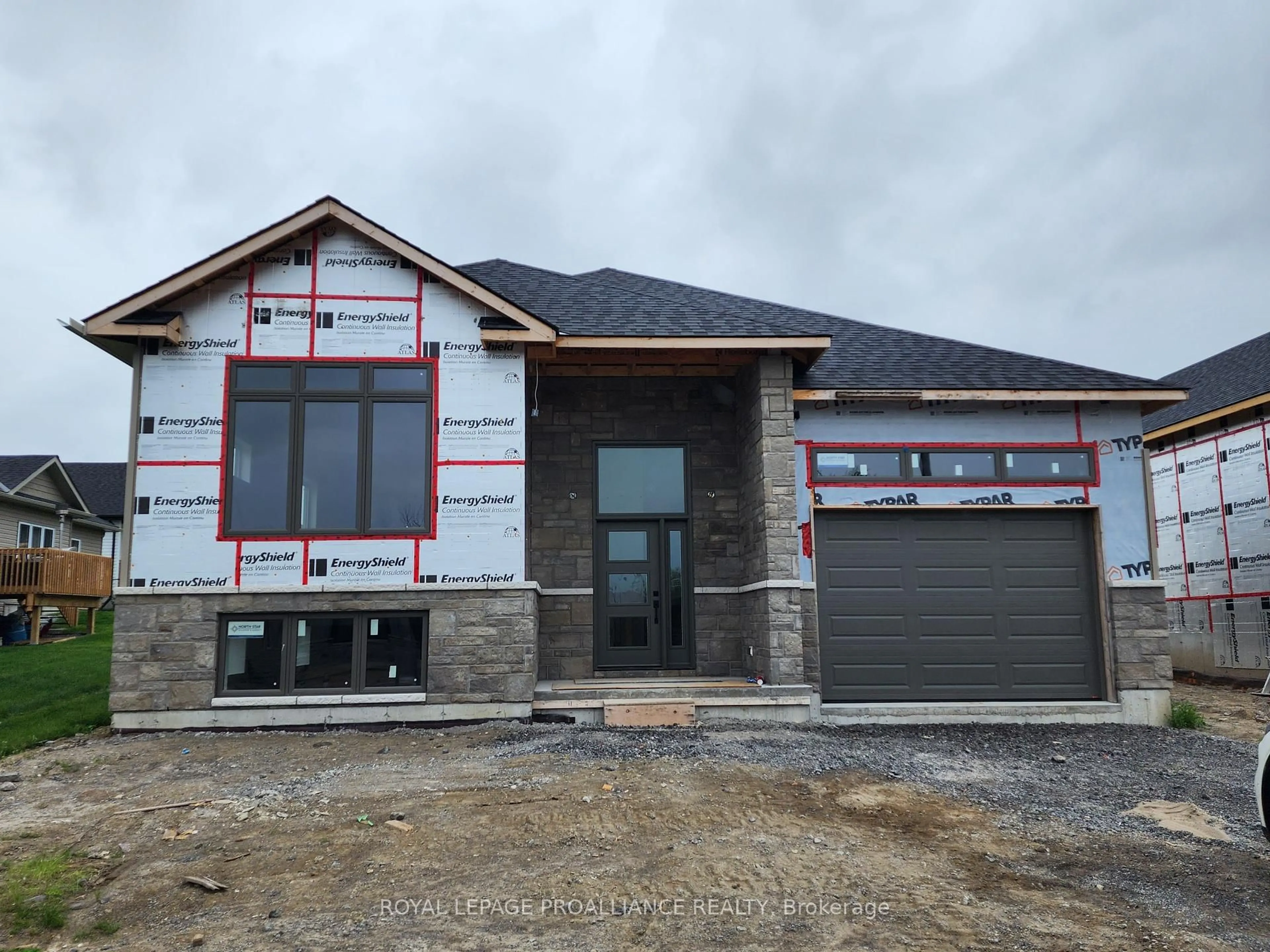SELLER AGREES TO REBATE TO THE BUYER $7500 UPON CLOSING, IF A FIRM OFFER IS IN PLACE NO LATER THAN AUGUST 15TH 2025.Welcome to 17 Stonegate Crescent! This beautiful home is located in the charming town of Frankford. This home shines with pride of ownership and has been wonderfully cared for. This property offers a bright open main floor with spacious foyer with direct garage access. Gorgeous updated kitchen with island and ample cupboards. Updated lighting. Lovely accent wall with fireplace in cozy living room. Dining area with walkout to deck and fully fenced in yard, perfect for entertaining. Updated flooring throughout the main level. Updated 4pc bath, large primary bedroom and spacious second bedroom. Convenient main floor laundry with storage. The lower level is a wonderful additional space with large rec room and game area. Two additional bedrooms and 3 pc bath. Close to all amenities, shopping, schools and 401. Perfect starter home or for a family looking to move to a welcoming and safe community. Come and view this move in ready home while you can, she is a beauty!
Inclusions: Fridge, Stove, Washer, Dryer, Dishwasher, Built-in Microwave, Window Rods & Hardware, Blinds, Ceiling Fans, Light Fixtures, Garage Wood Work Bench & Shelves, Gazebo, Couch.
