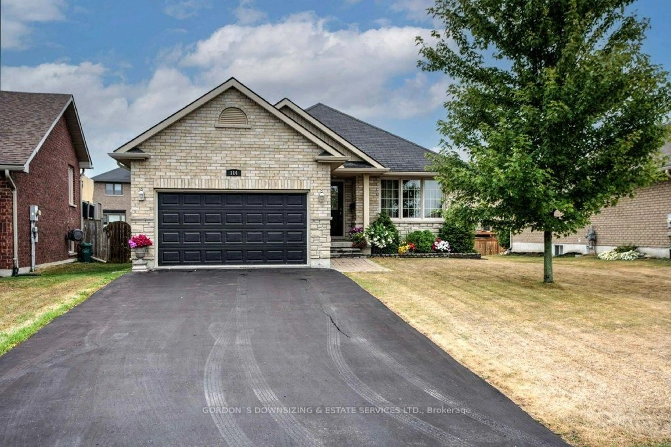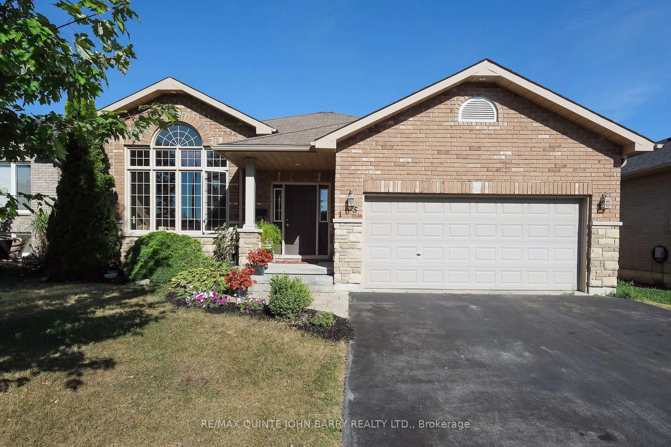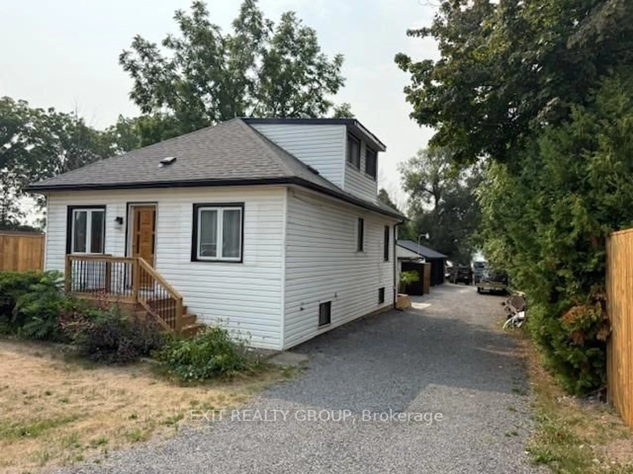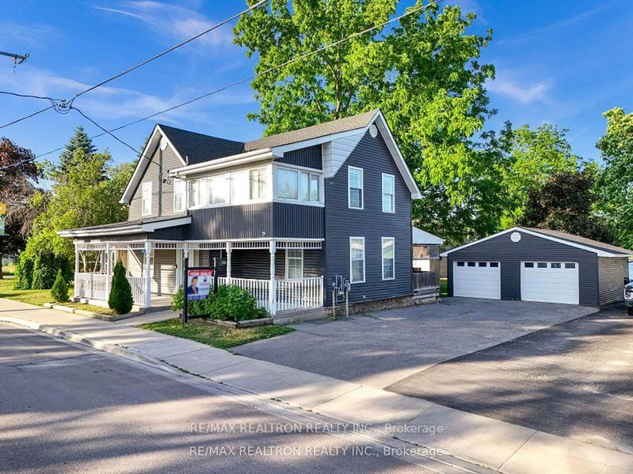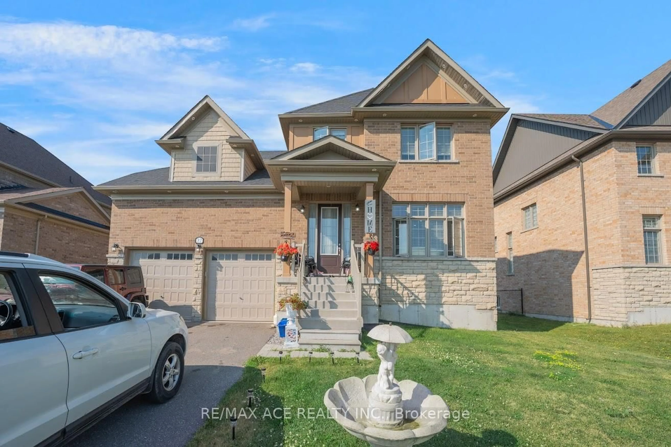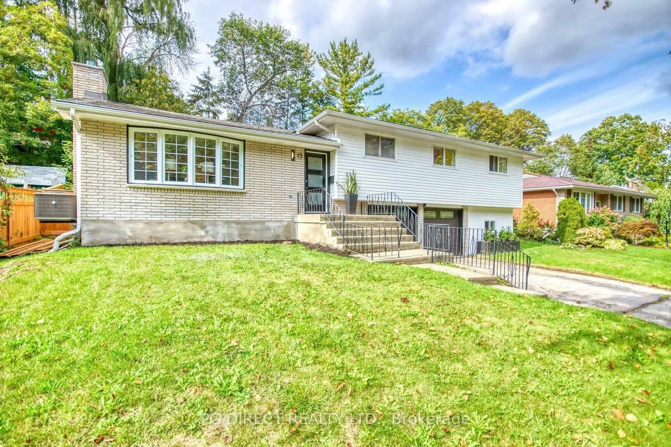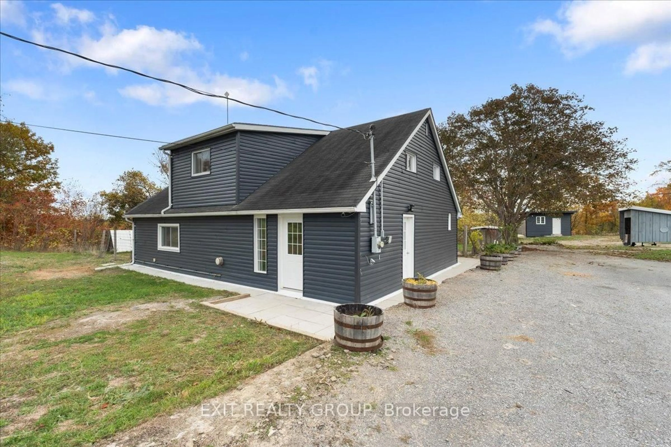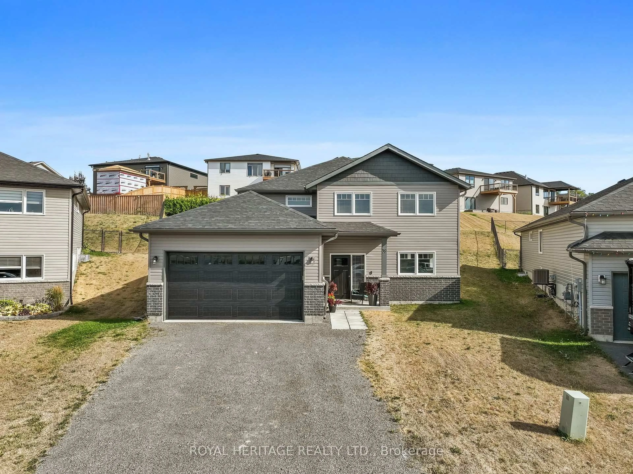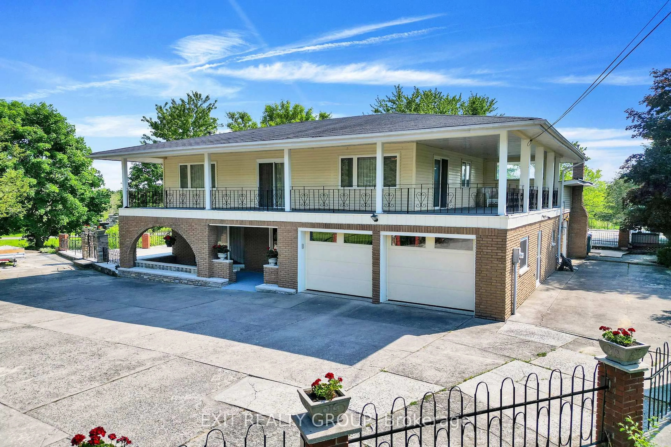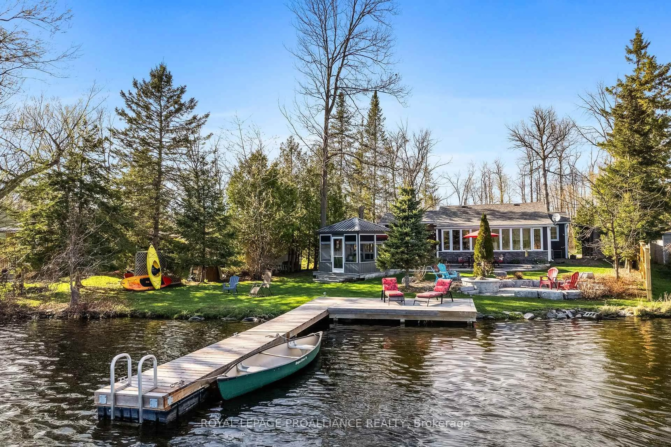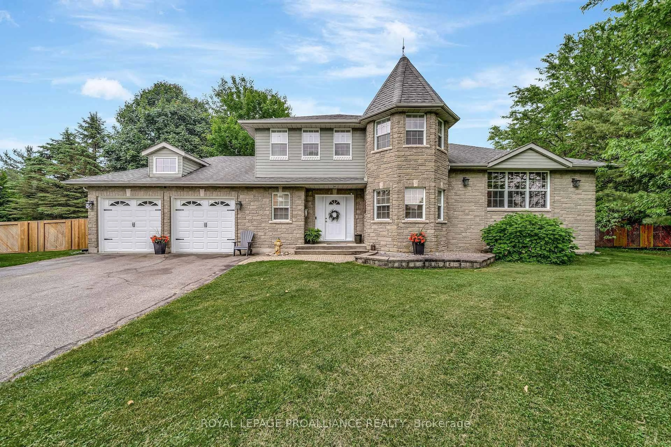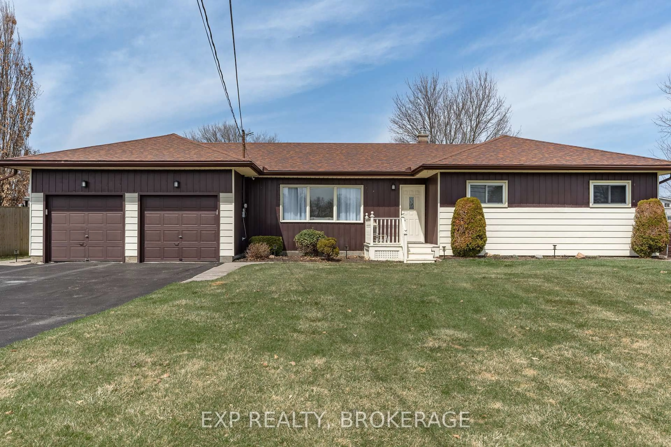Spacious High Ranch Bungalow on a 1-Acre Lot with Detached Workshop
Welcome to this inviting high ranch bungalow offering approximately 2,420 sq ft of well-designed living space, set on a beautiful and private 1-acre lot. This home features 3 comfortable bedrooms on the main floor, including a primary bedroom with a convenient cheater door to the updated 4-piece bath.
The lower level provides fantastic additional living space with a large rec room warmed by a cozy wood stove, a generous den perfect for a home office or gym, a fourth bedroom, and a practical laundry/utility room. Enjoy year-round comfort with central air conditioning, a natural gas high-efficiency furnace, an owned hot water tank, and a water softener system.
Outdoors, you'll appreciate both an attached garage and an impressive 30’11" x 27’8" detached garage/workshop with its own 100 amp electrical service, ideal for hobbyists, mechanics, or extra storage. The home itself is powered by a 200 amp service.
Step out onto your back deck and take in the peaceful views of your expansive backyard—perfect for relaxing, entertaining, or letting the kids and pets roam. A garden shed provides additional space for your outdoor tools and toys.
This property blends country charm with modern convenience and functionality—ready for you to move in and enjoy!
Inclusions: Carbon Monoxide Detector,Dishwasher,Dryer,Hot Water Tank Owned,Refrigerator,Smoke Detector,Stove,Washer,Water Softener
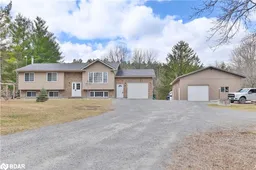 45
45

