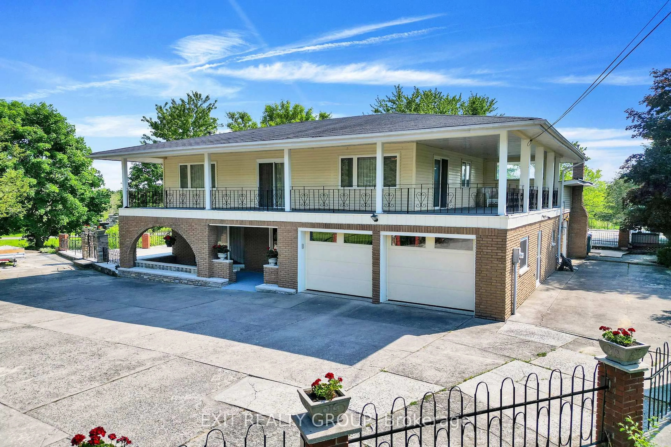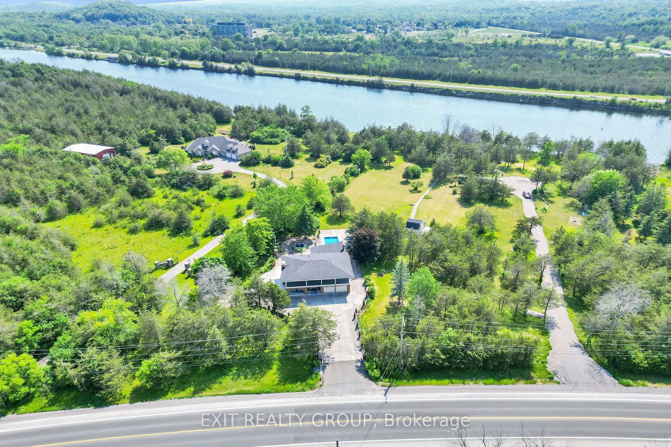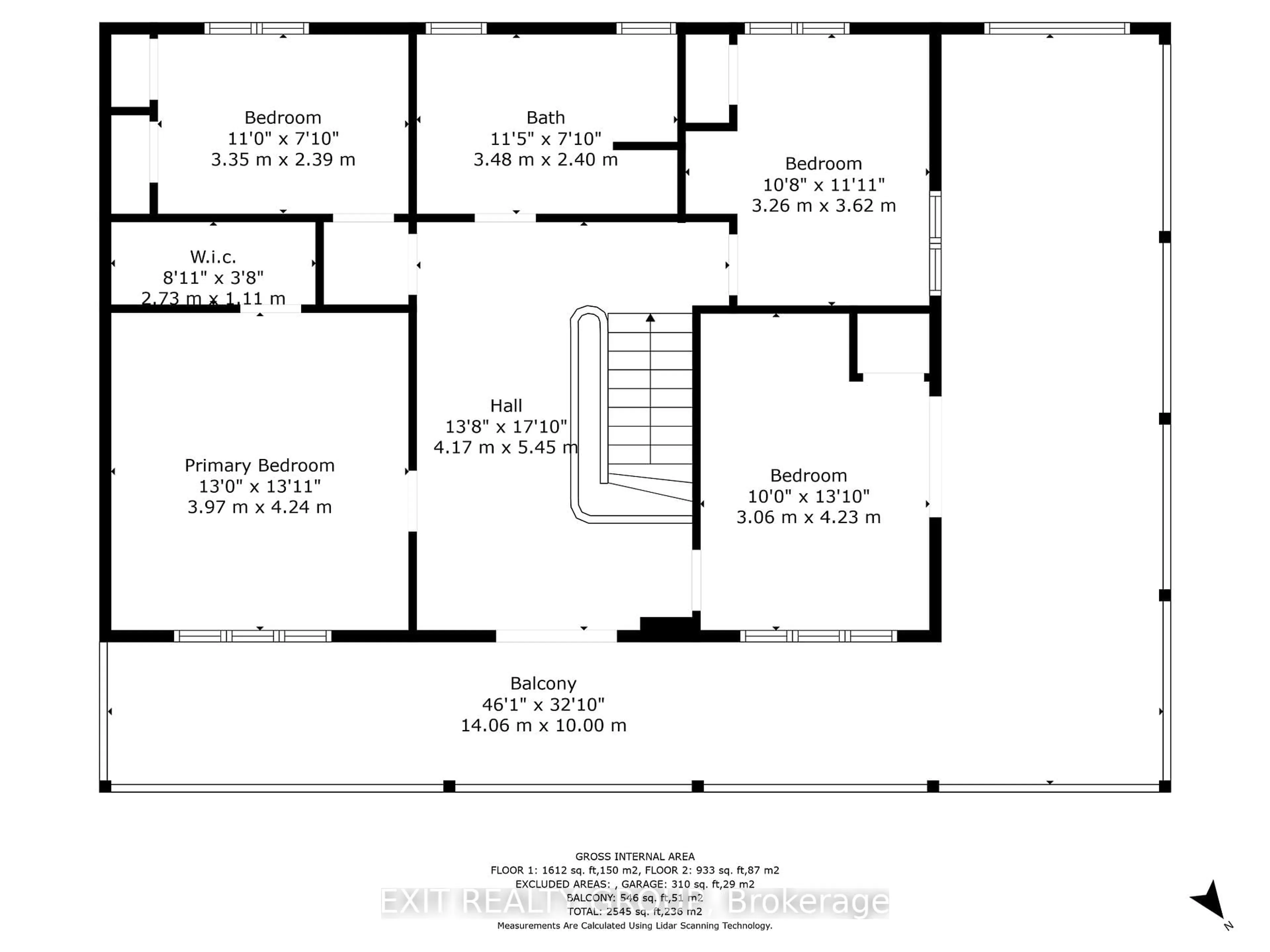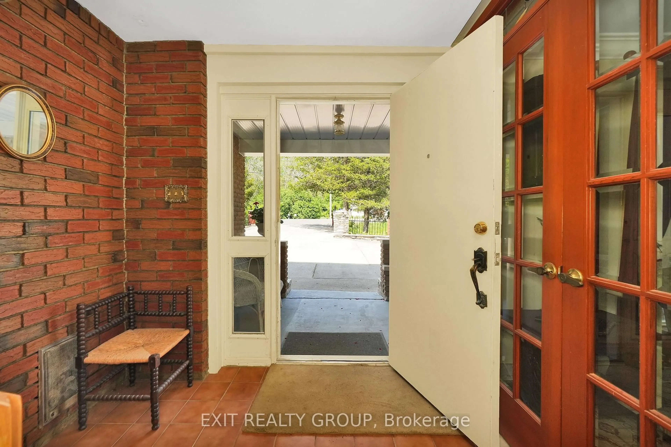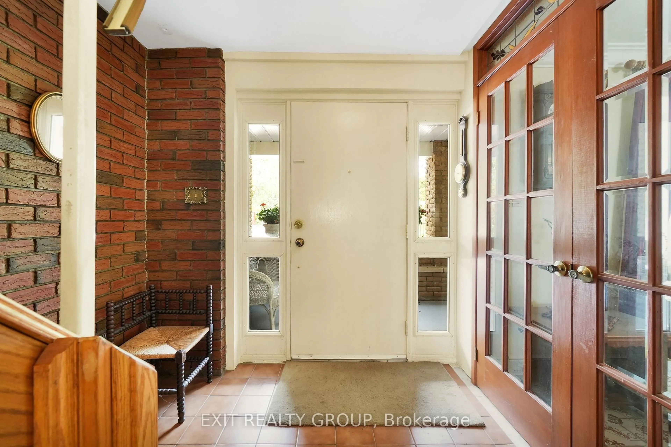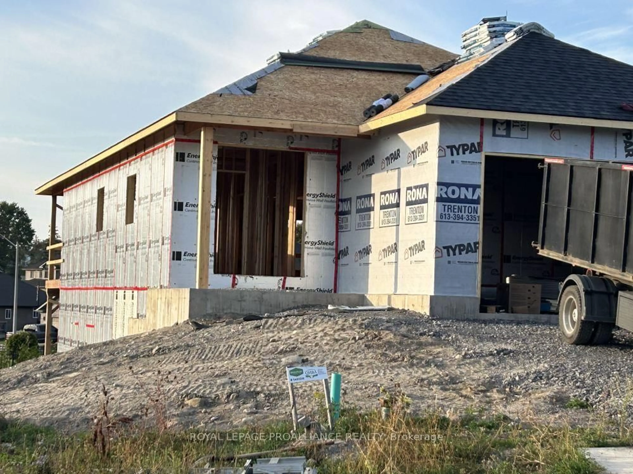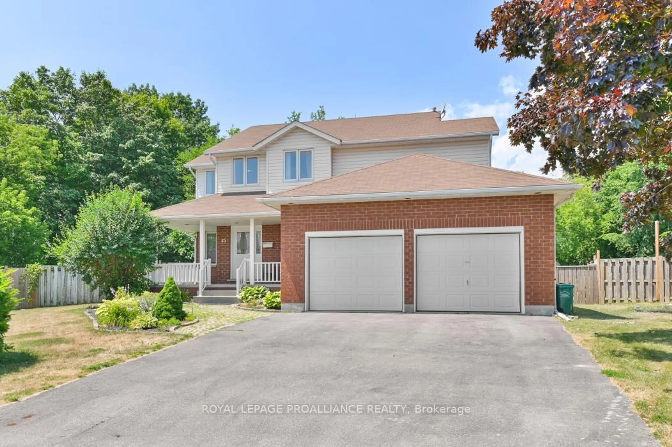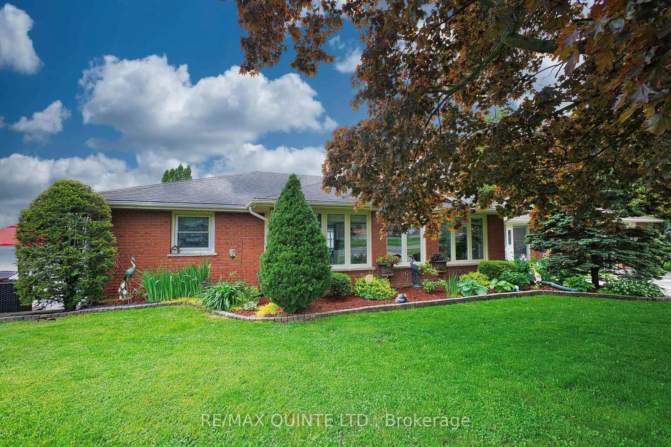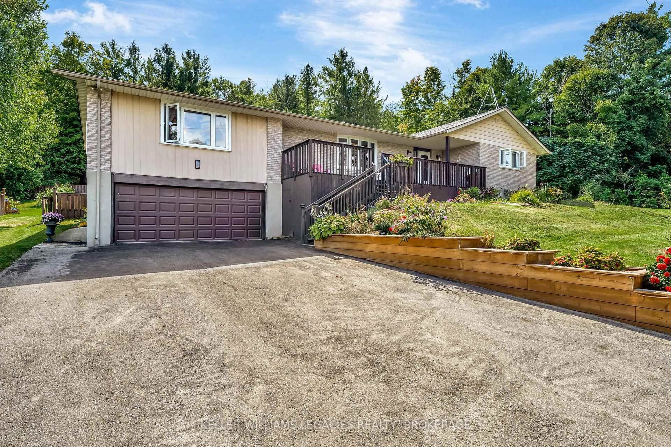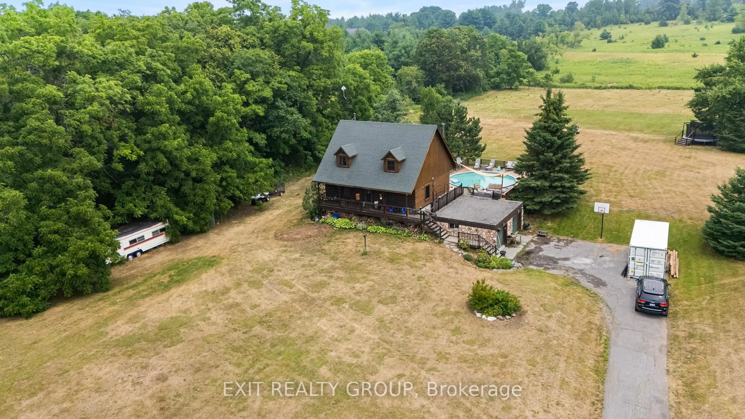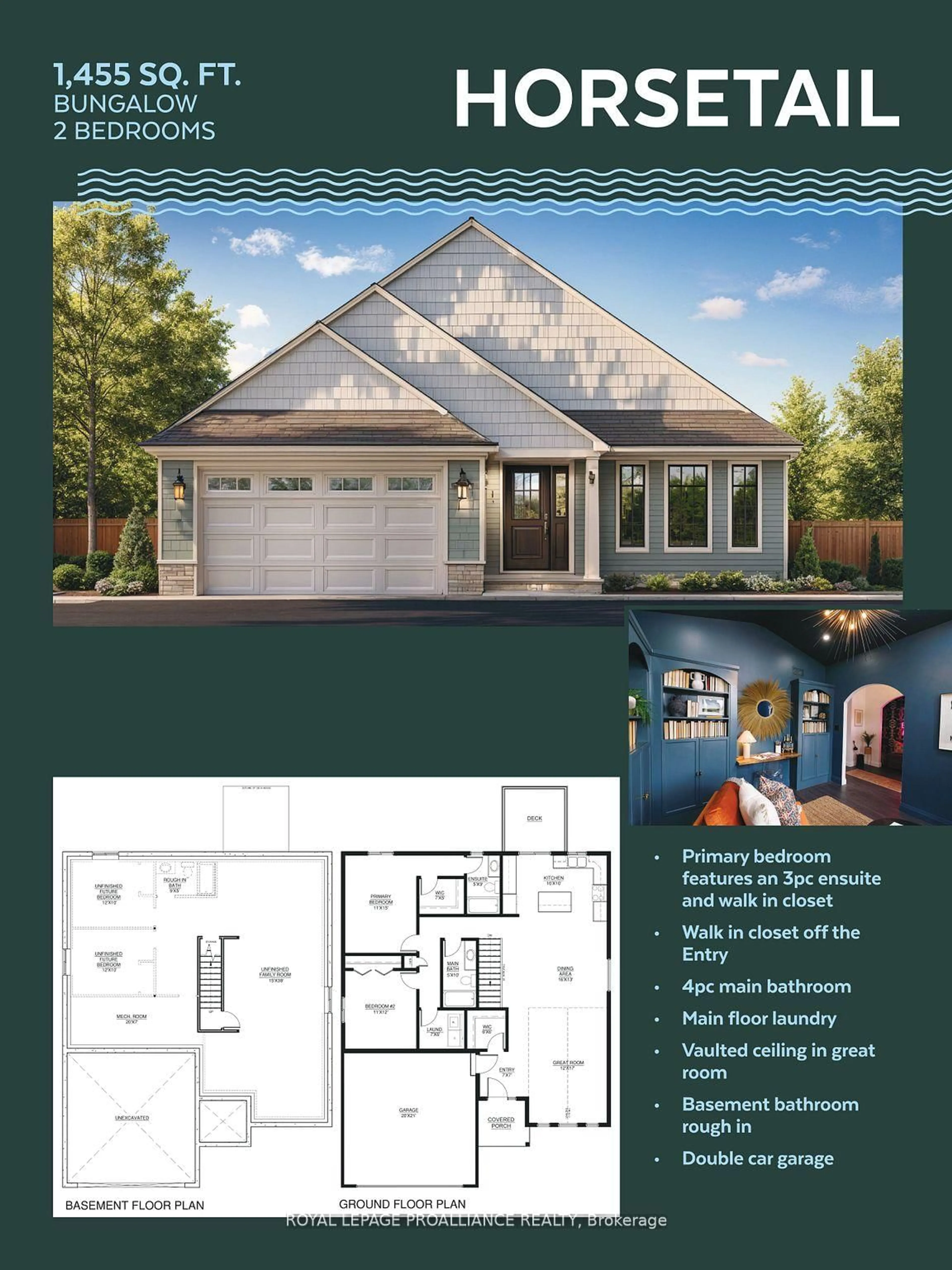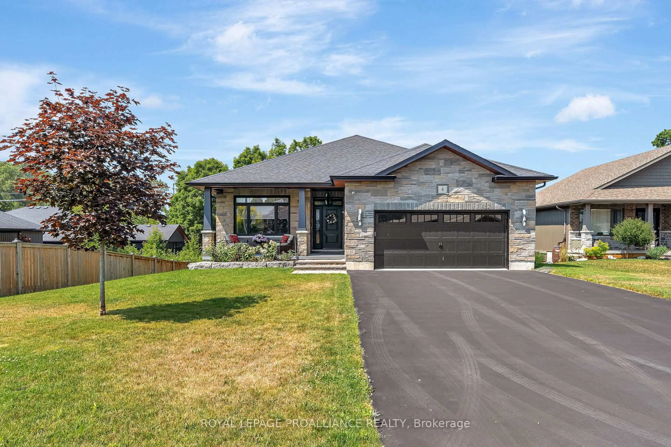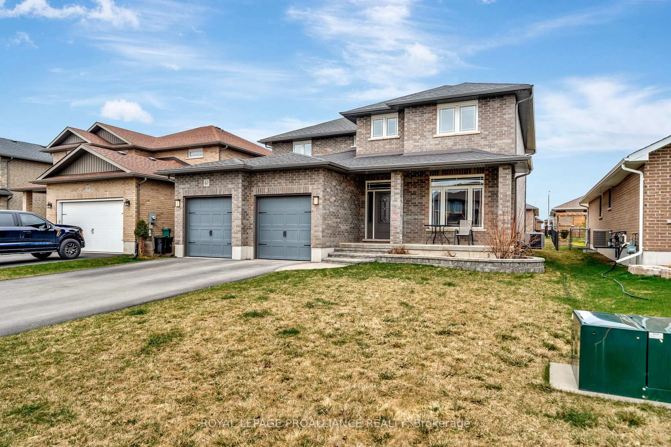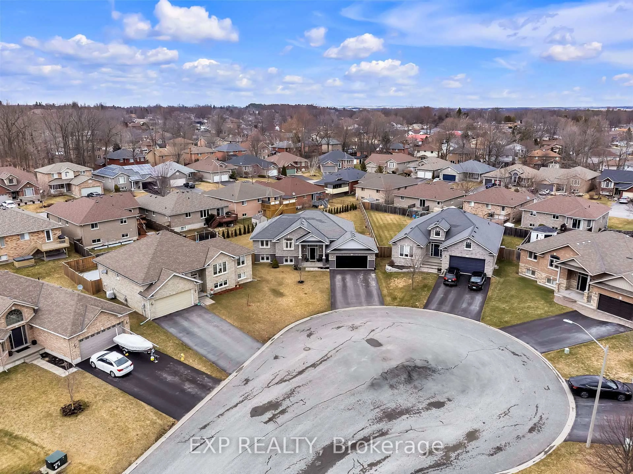1249 GLEN MILLER Rd, Hastings, Ontario K0K 2C0
Contact us about this property
Highlights
Estimated valueThis is the price Wahi expects this property to sell for.
The calculation is powered by our Instant Home Value Estimate, which uses current market and property price trends to estimate your home’s value with a 90% accuracy rate.Not available
Price/Sqft$274/sqft
Monthly cost
Open Calculator
Description
Wonderful 1.53 acre retreat to call home backing on to the Trent River! Fabulous 4 bed, 2 bath, 2 storey located minutes to the highway 401, all amenities, beaches, boutiques, restaurants, YMCA, schools, skate parks, arenas, splash pad, churches & trails. Features double car garage, interior garage access, main floor laundry, pool, fountain, oversized shed, wrap-around balcony, perfectly landscaped with iron rail fencing and breathtaking views. A bright kitchen with skylight, backsplash, pantry, and breakfast area. Formal living room has French doors and wood burning fireplace with fan and thermostat. Great for heating the house. Dining room has oversized sliding doors leading into the screened in sunroom. Fabulous family room overlooking the pool with a stunning stone propane fireplace. This could be converted to a primary suite if needed and this second fireplace makes heating the home very economical. Upper level has 4 generous sized bedrooms, one bedroom with a walkout to wrap around balcony. Large upper foyer with a second walkout to wrap around deck and a 4-piece bath with tiled tub and separate shower. Shingles 2022, newer windows, central vac, UV system, and many upgrades throughout the years. Enjoy swimming in the pool, relaxing on multiple patios, or taking a stroll on your own private oasis with the extra benefits of fishing, kayaking, canoeing or simply relaxing on the water right at the back of your property. Waterfront amenities without the waterfront taxes. Optional hook up available for municipal water available at the lot line.
Property Details
Interior
Features
2nd Floor
2nd Br
4.22 x 3.05Broadloom / Closet / W/O To Balcony
Primary
4.24 x 3.96W/I Closet / Broadloom / His/Hers Closets
3rd Br
3.63 x 3.25Broadloom / Closet / Window
4th Br
3.35 x 2.39Broadloom / Closet / Window
Exterior
Features
Parking
Garage spaces 2
Garage type Attached
Other parking spaces 10
Total parking spaces 12
Property History
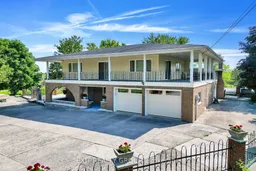 50
50
