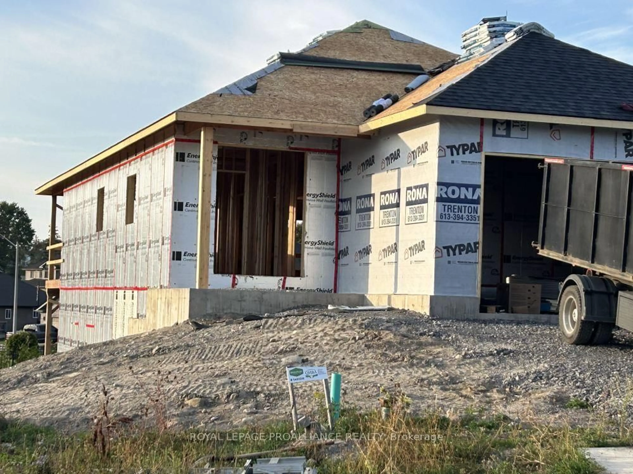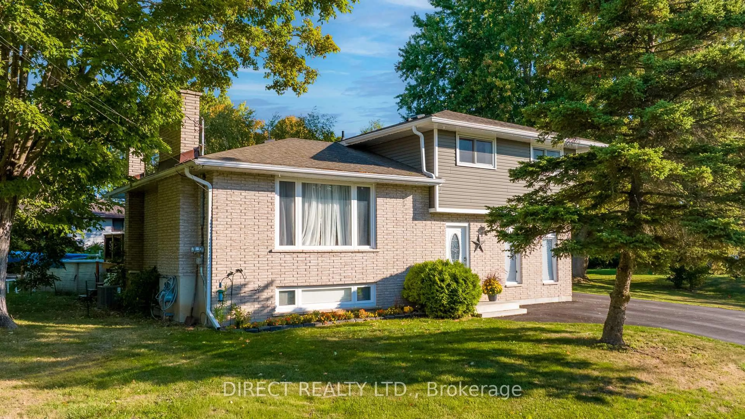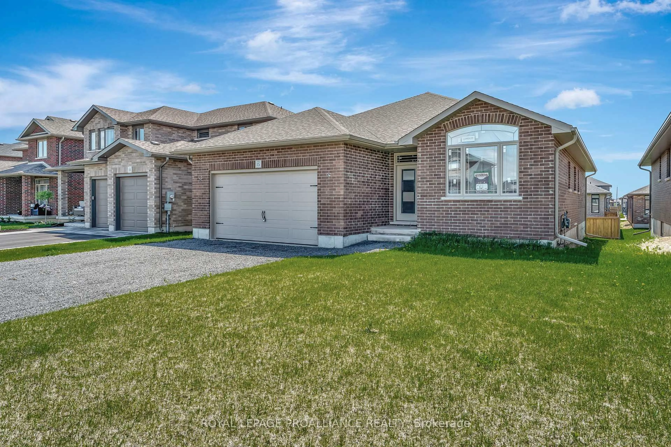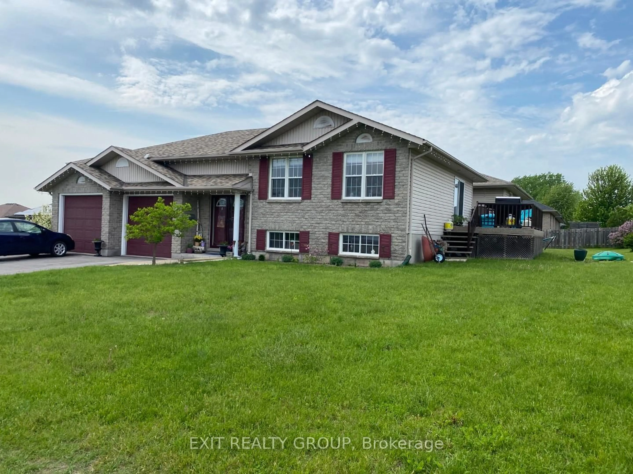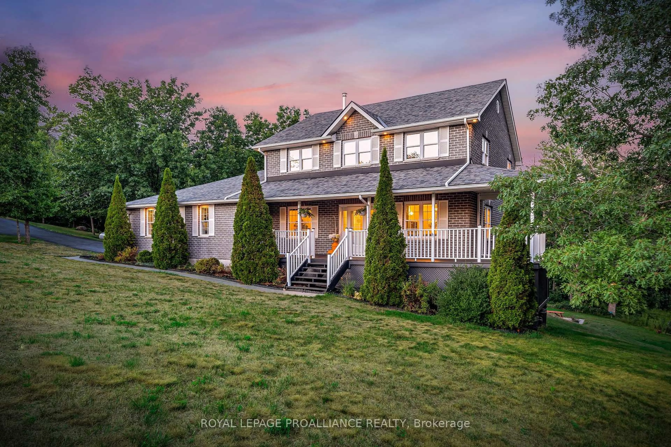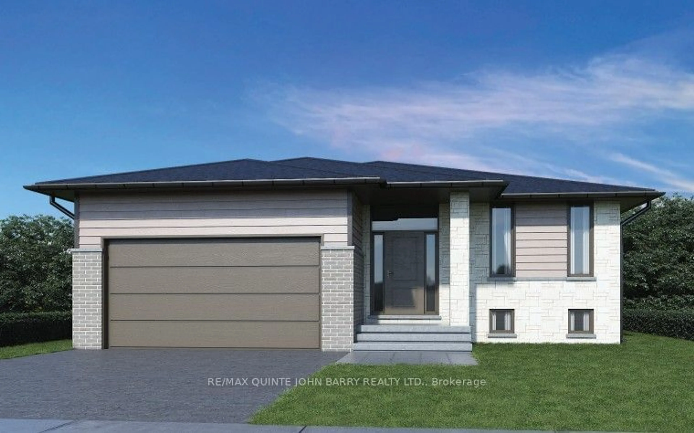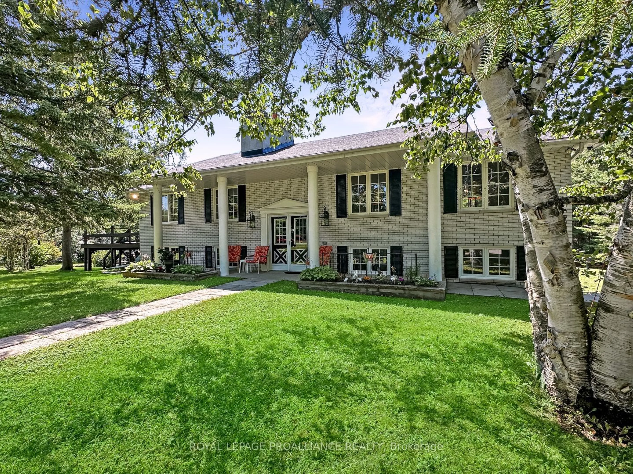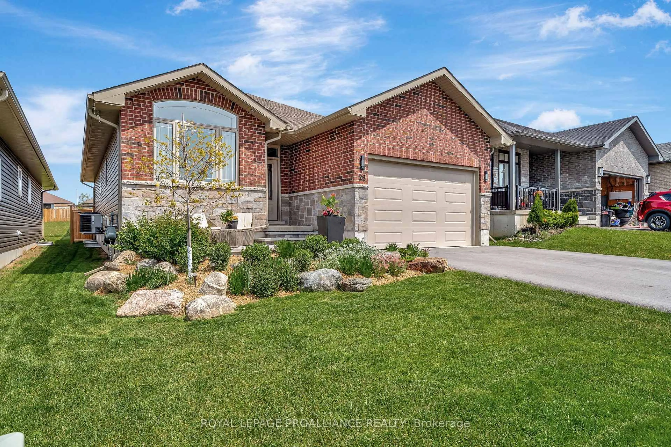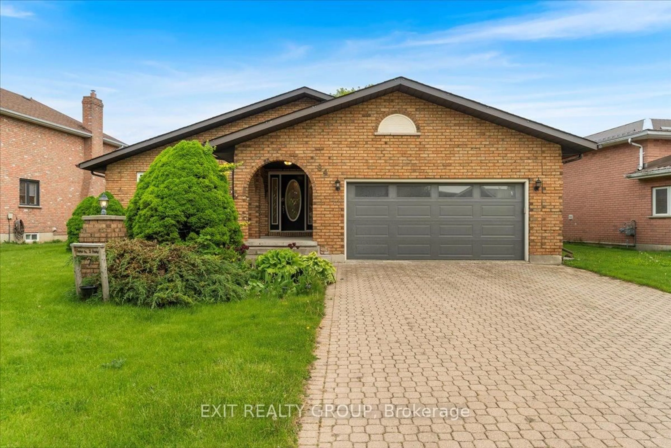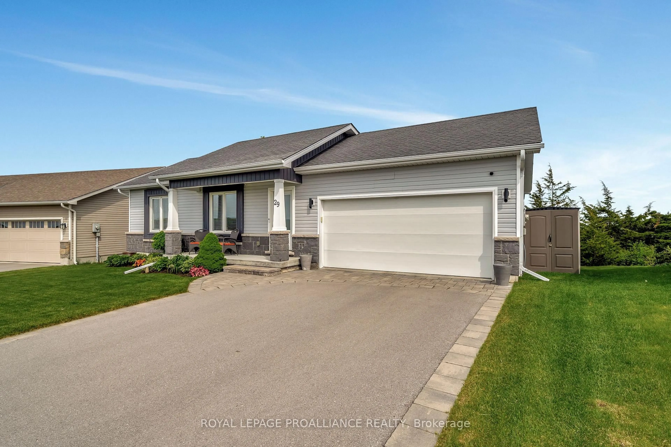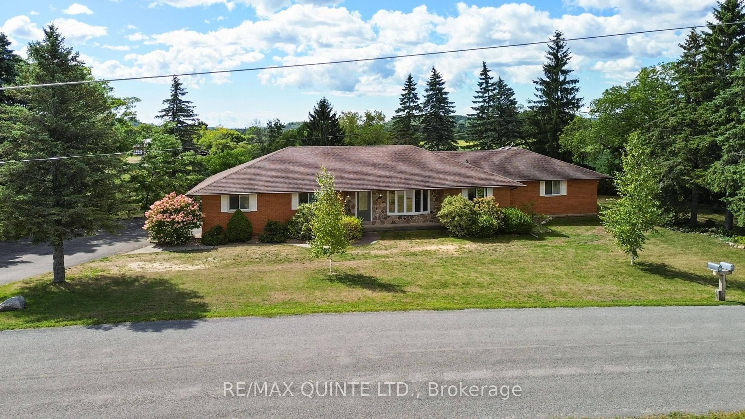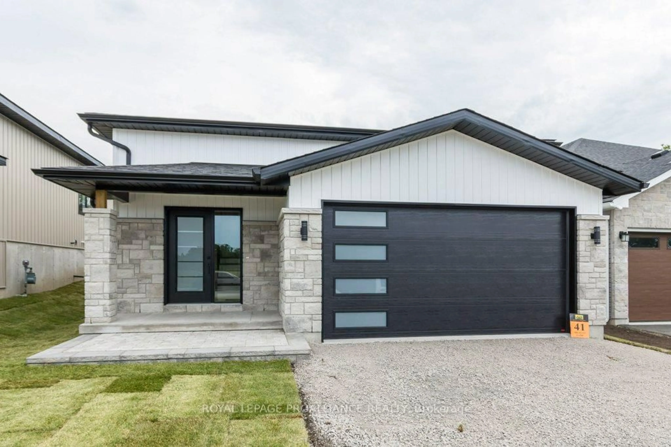37 Rosewood Dr, Hastings, Ontario K0K 2C0
Contact us about this property
Highlights
Estimated valueThis is the price Wahi expects this property to sell for.
The calculation is powered by our Instant Home Value Estimate, which uses current market and property price trends to estimate your home’s value with a 90% accuracy rate.Not available
Price/Sqft$551/sqft
Monthly cost
Open Calculator
Description
Welcome to 37 Rosewood Drive in Frankford! The Redwood2 model features 3 bedrooms, 2 bathrooms, an open concept design with 9' ceilings throughput the main floor and a 10' tray ceiling in the living room and primary bedroom. In the kitchen you'll find quality Irwin Cabinet Works cabinetry with an island and pantry. primary bedroom has a walk-in closet and en-suite with ceramic tile shower. other features include a walk-out basement, 18.11' x 10' covered deck off the living room and a double car garage. Frankford has a splash pad, parks, beach, skate park, grocery store, LCBO, restaurants and is only 15 minutes to Trenton & 20 minutes to Belleville. Tarion Warranty. Closing to be determined. Playground in subdivision.
Property Details
Interior
Features
Main Floor
2nd Br
3.04 x 3.04Closet / Irregular Rm
Foyer
1.54 x 3.06Tile Floor
Living
5.85 x 4.29W/O To Deck
Dining
3.84 x 3.04Exterior
Features
Parking
Garage spaces 2
Garage type Attached
Other parking spaces 2
Total parking spaces 4
Property History
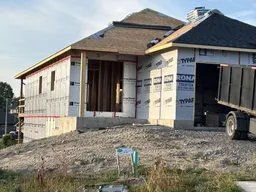 1
1
