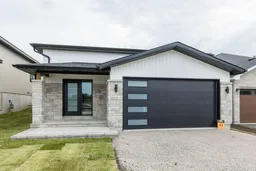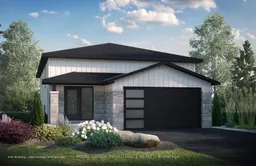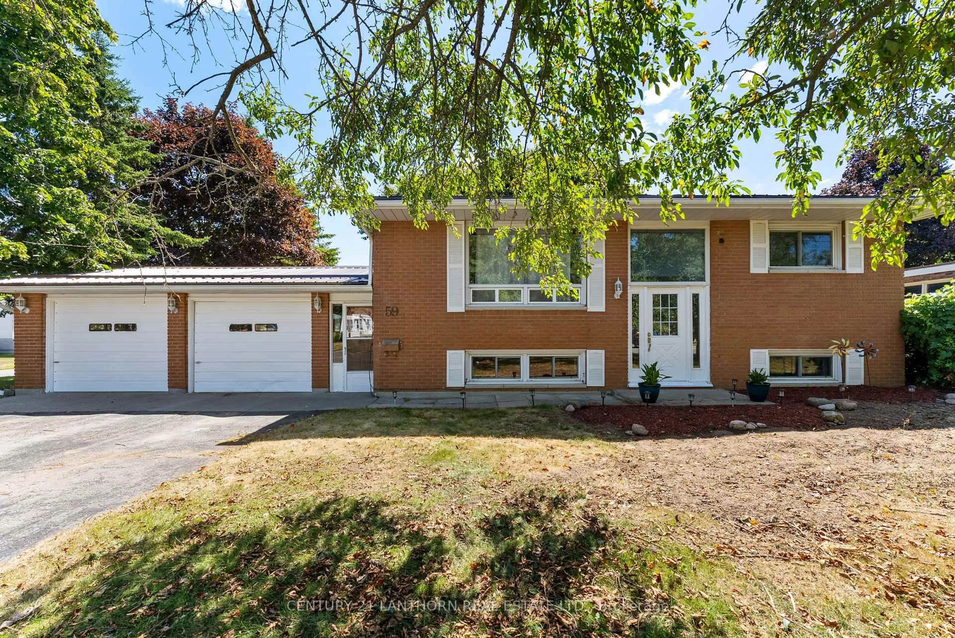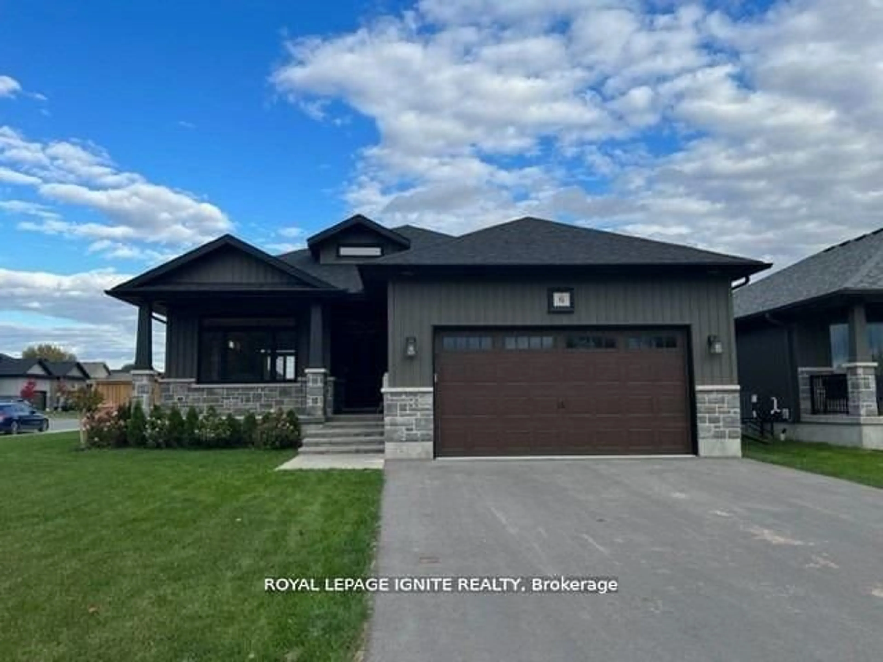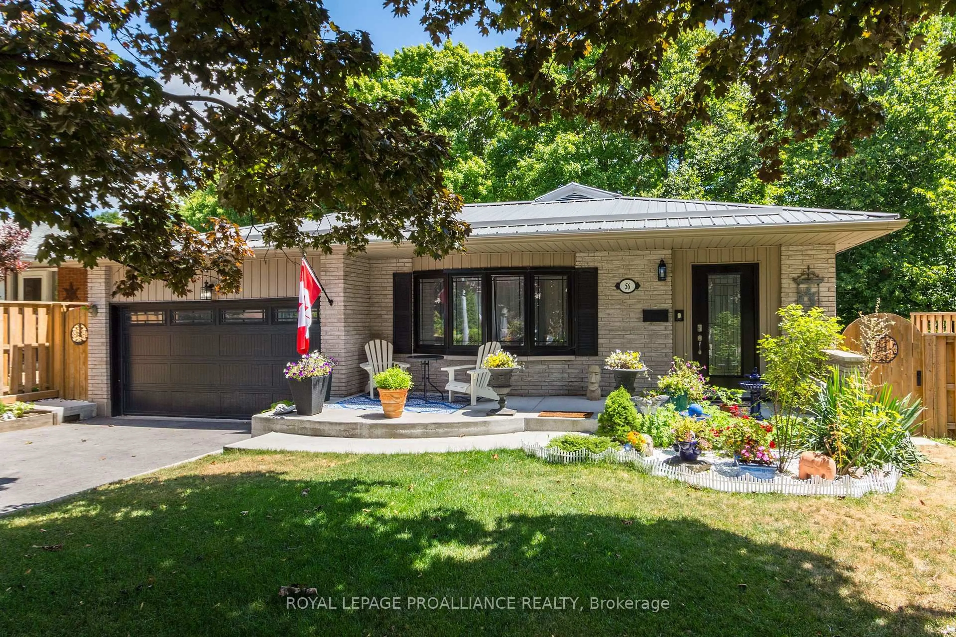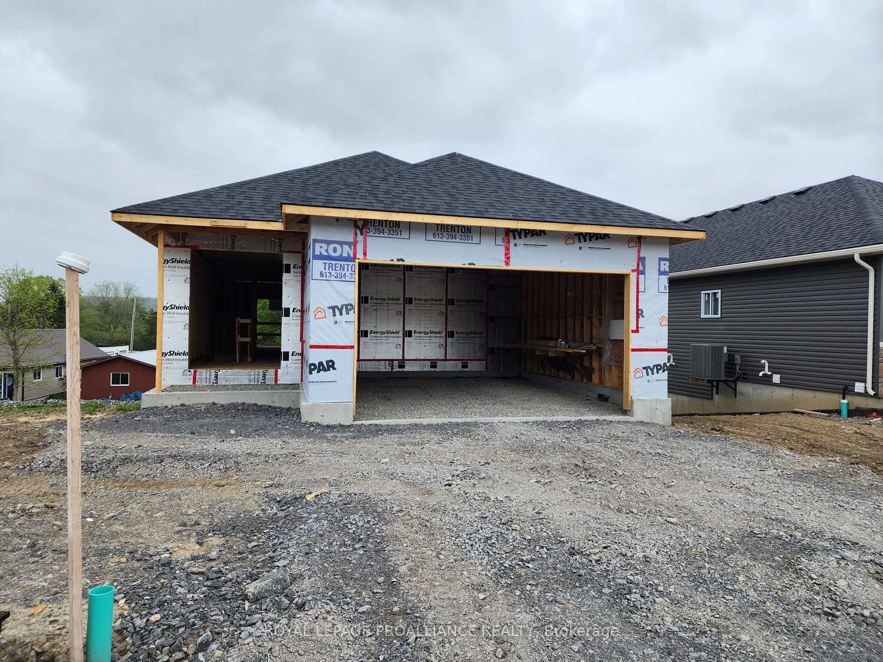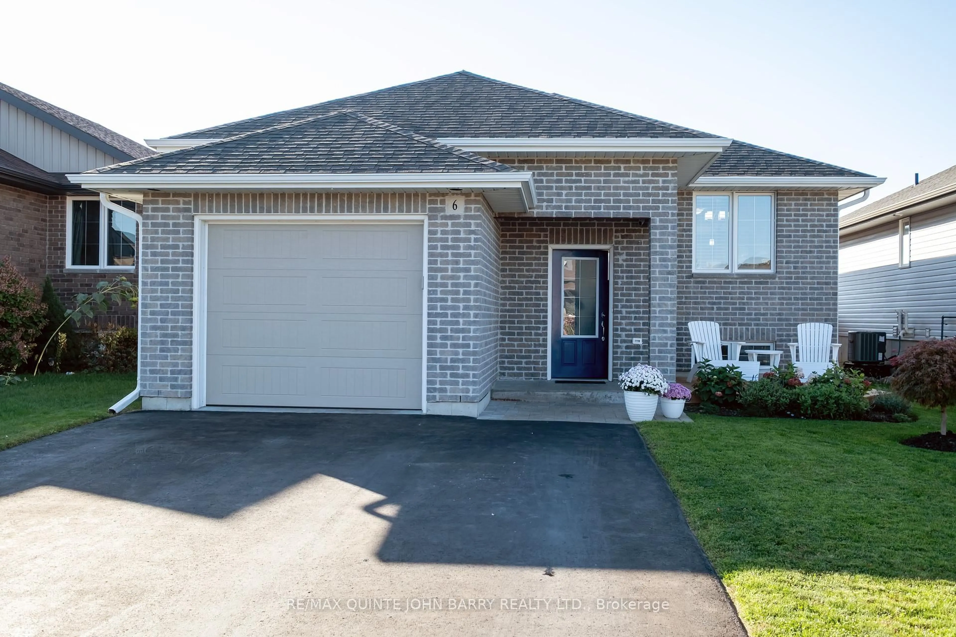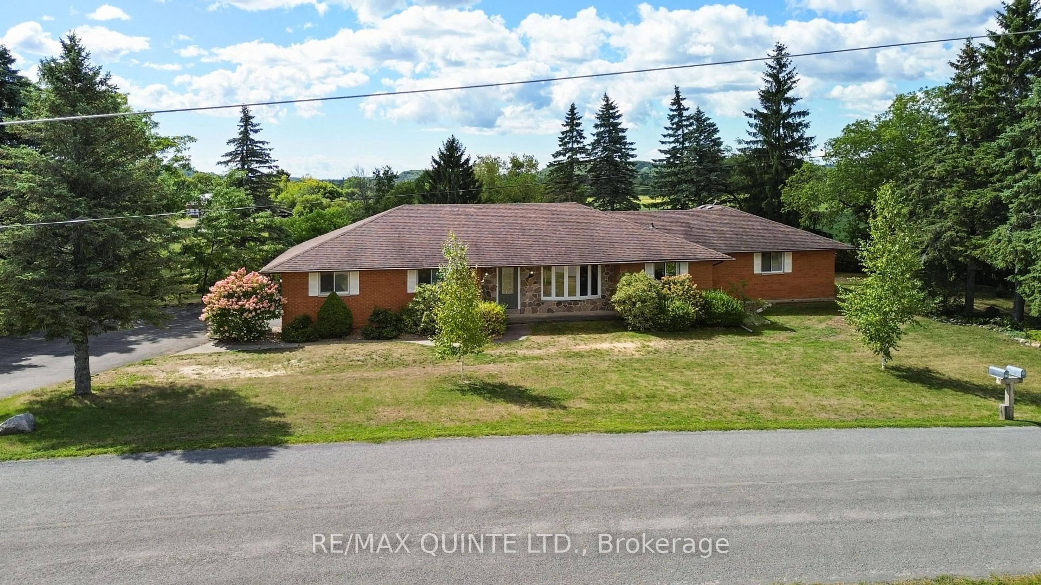Welcome to this well laid out raised bungalow in the charming village of Frankford, ON. This beautifully designed home features 2 spacious bedrooms and 2 bathrooms, including a luxurious master suite. The main floor showcases 9-foot ceilings, an expansive 8-foot sliding patio door, and casement windows that flood the space with natural light, creating a bright and airy atmosphere. Step outside to the 12'x14' deck, complete with a BBQ gas line, perfect for outdoor dining and entertaining. Inside, the home boasts ceramic floors in the bathrooms, main floor laundry, and foyer, with hardwood stairs and open railing that add a touch of sophistication. The entire main floor is carpet-free, featuring high-quality luxury laminate flooring that complements the homes modern design. The kitchen and bathrooms are beautifully appointed with designer cabinetry and sleek quartz counter tops, creating an elegant and functional space. The lower level offers incredible potential, with an unfinished layout that provides ample opportunity to add 2 more bedrooms, a bathroom, and a large recreation room,offering endless possibilities to customize this home to suit your needs.With its thoughtful design, high-end finishes, and versatile space, this home is the perfect blend of comfort and luxury. Don't miss the chance to make this Frankford gem your own!
