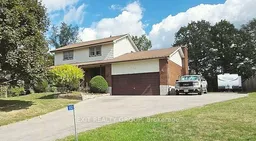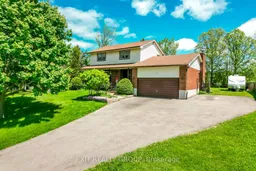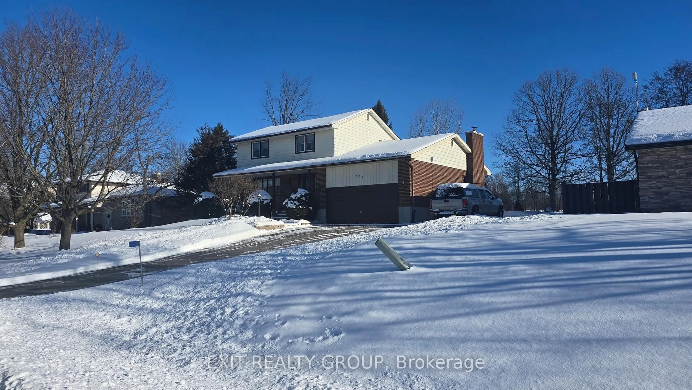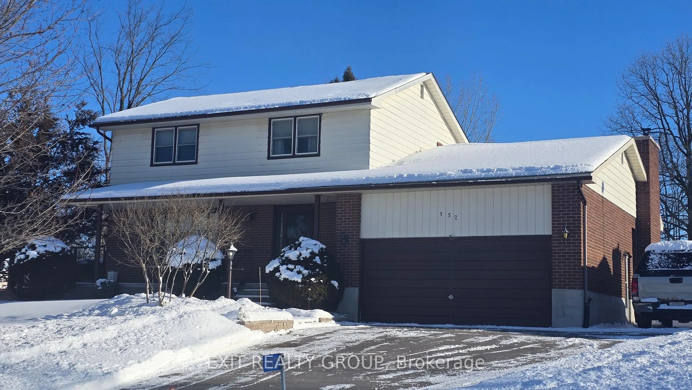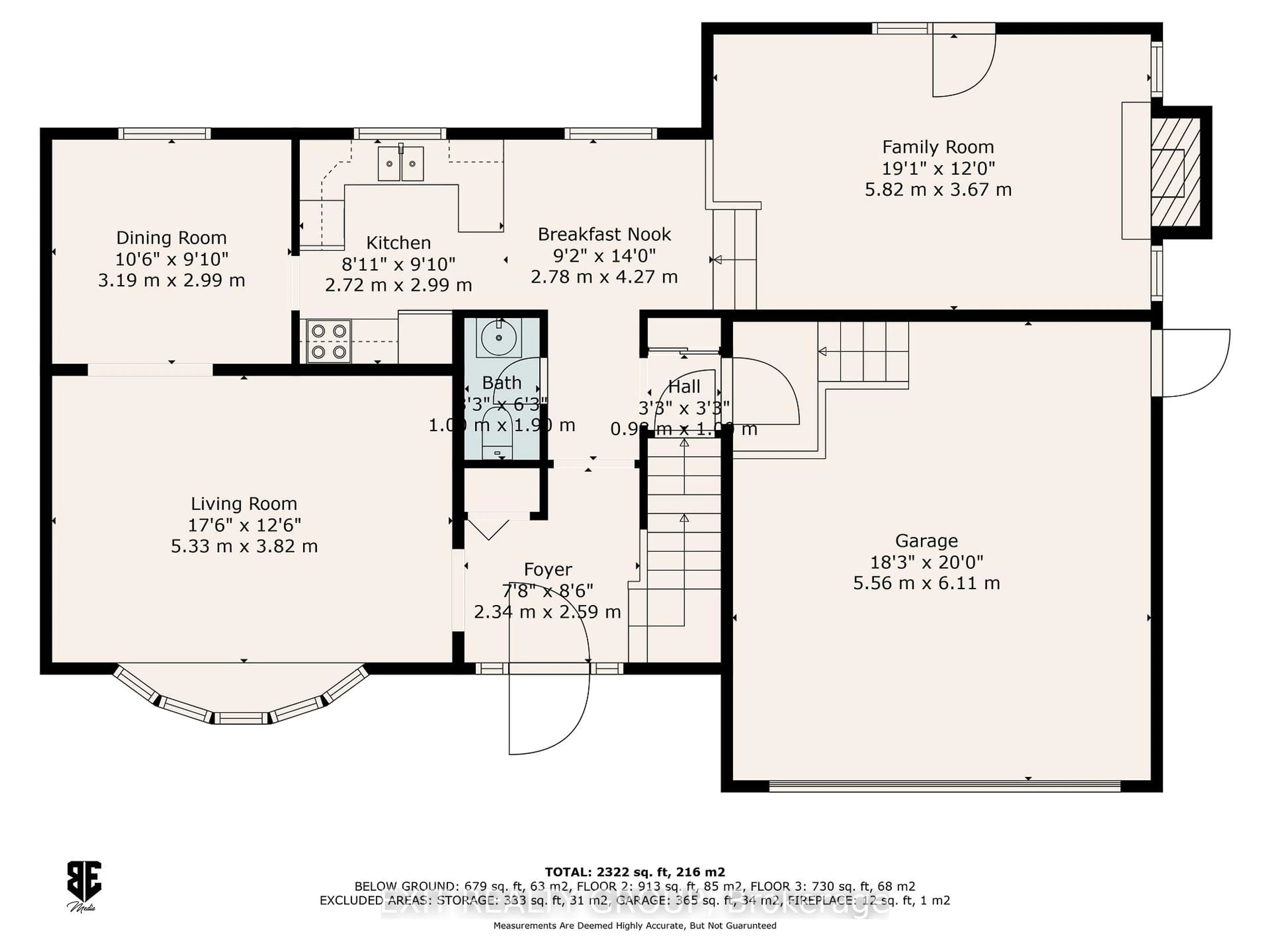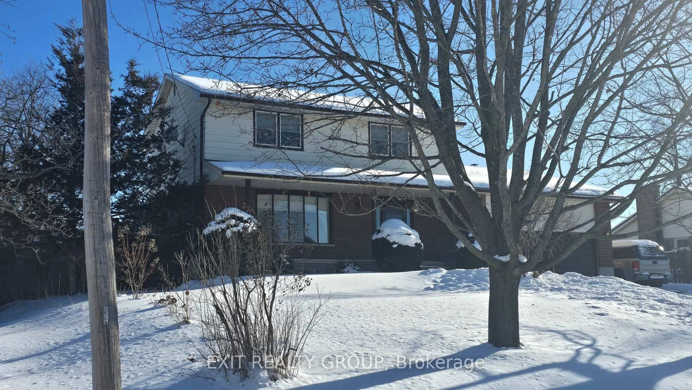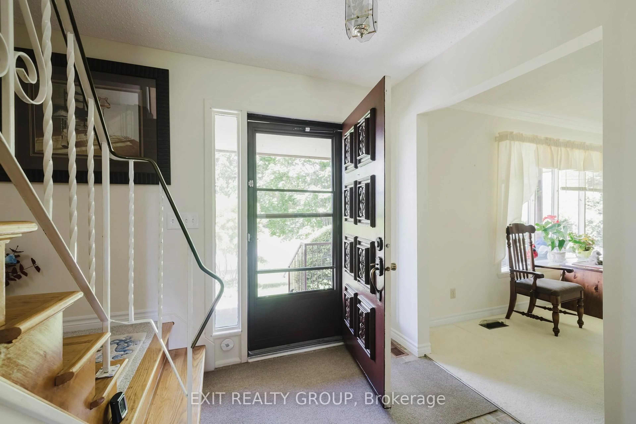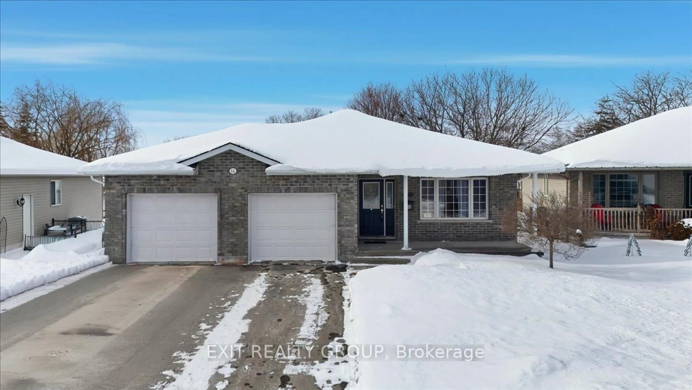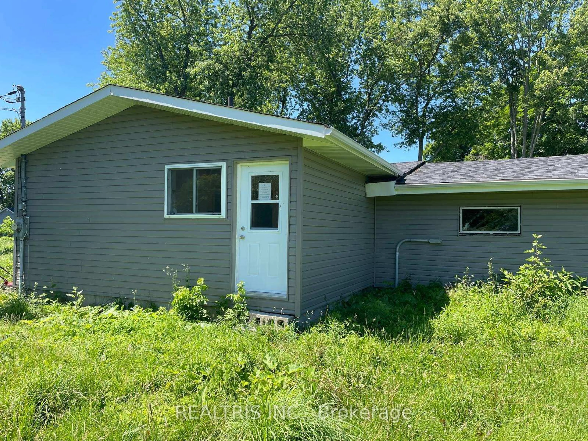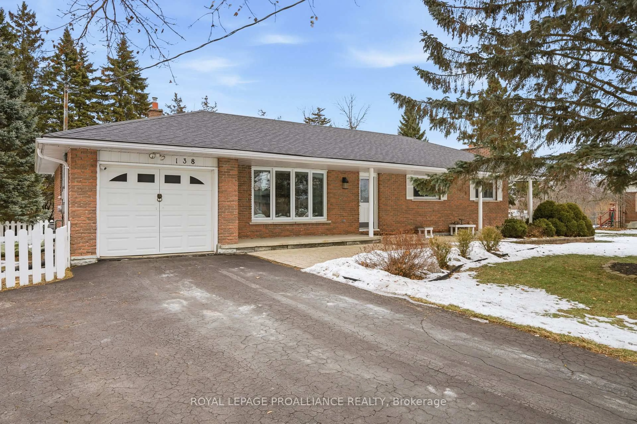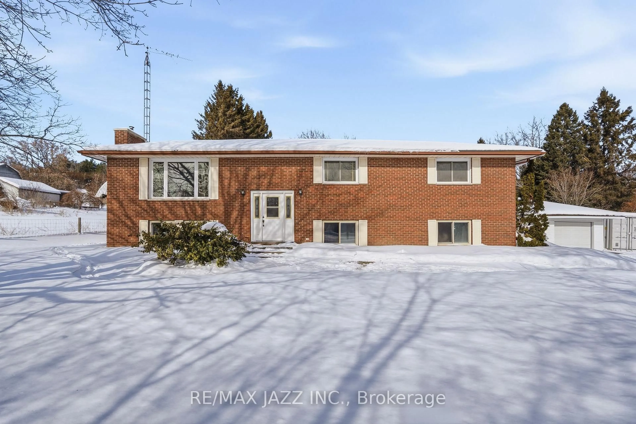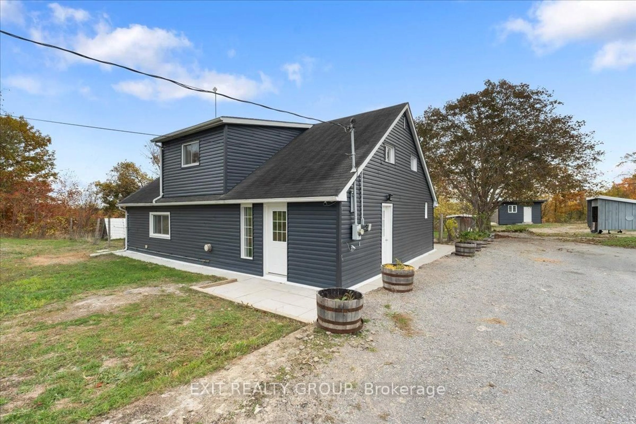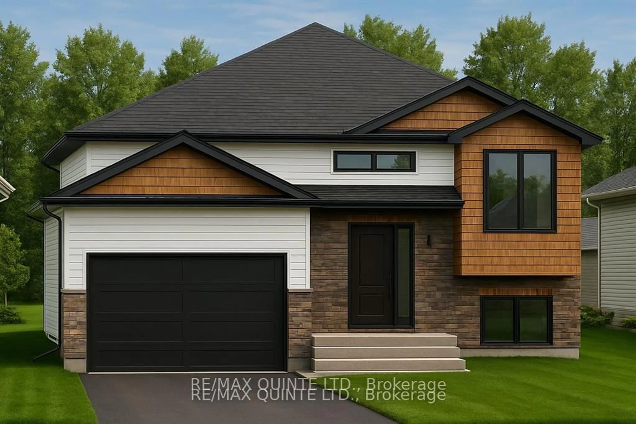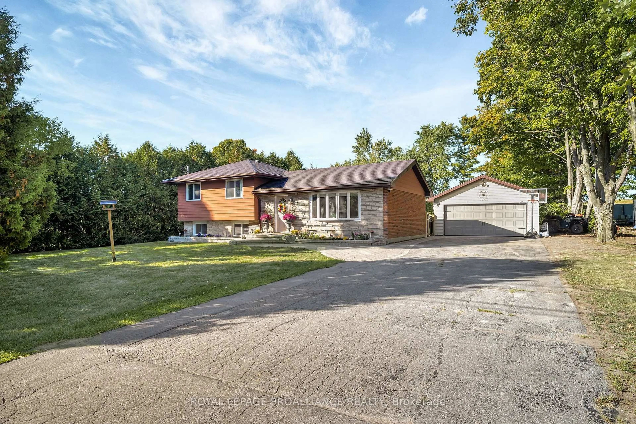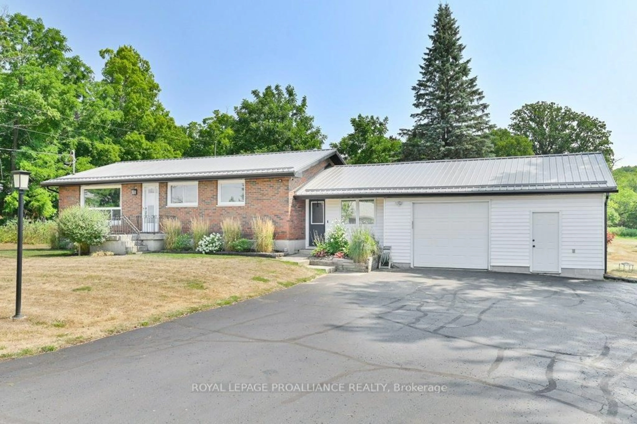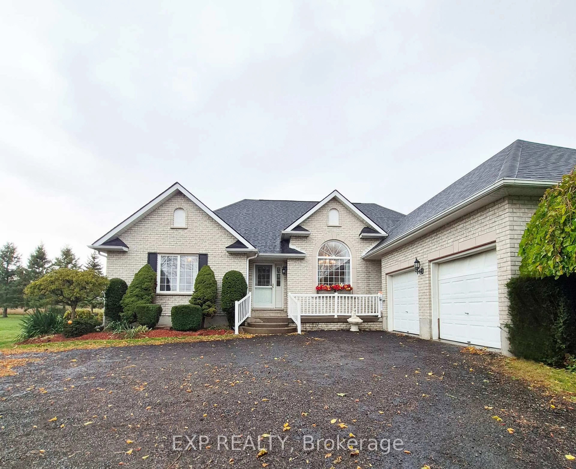152 Chatterton Valley Cres, Quinte West, Ontario K0K 2B0
Contact us about this property
Highlights
Estimated valueThis is the price Wahi expects this property to sell for.
The calculation is powered by our Instant Home Value Estimate, which uses current market and property price trends to estimate your home’s value with a 90% accuracy rate.Not available
Price/Sqft$257/sqft
Monthly cost
Open Calculator
Description
Pride of ownership is the first thing you notice when you enter this beautifully maintained 4 bedroom, 2 storey home. Chatterton Valley is a friendly community located just 12 minutes away from Loyalist College and 20 minutes from CFB Trenton. This house was made for a family. The main floor has a kitchen, living, dining, and family rooms with a convenient centralized half bath. At the breakfast nook next to the kitchen, watch the humming birds feeding, rabbits frolicking and sometimes turkeys in the backyard. The family room features an energy efficient wood burning fireplace and patio doors lead to a deck shaded by a new awning. An internal door leads to the garage which has ample elevated storage for your bicycles, tents, kayaks, and sports equipment. The 2nd floor features new carpet in all four bedrooms. The spacious primary bedroom has a walk-in closet and a 2 piece bathroom. The main bathroom is also on the 2nd floor. The main basement room has a new carpet with Drycore as a subfloor. The laundry room features a new washing machine with water saving features, a new dryer and a cedar closet. Next, a storage room with enough shelves for all your seasonal decorations. Another storage room acts as a pantry and wine storage. The furnace room has a 2nd fridge and elevated shelves. In the evening, sit on the front porch, enjoy the sunset and say hello to your neighbours as they walk by.
Property Details
Interior
Features
2nd Floor
Bathroom
1.45 x 3.04 Pc Bath
Br
2.61 x 3.612nd Br
2.68 x 2.893rd Br
4.35 x 2.88Exterior
Features
Parking
Garage spaces 1
Garage type Attached
Other parking spaces 9
Total parking spaces 10
Property History
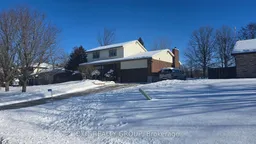 44
44