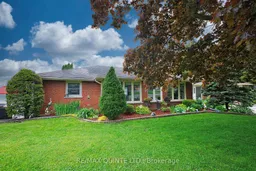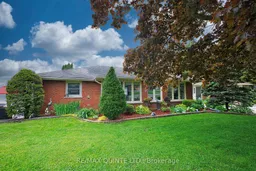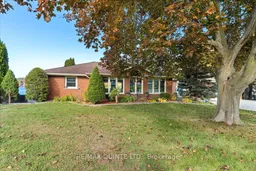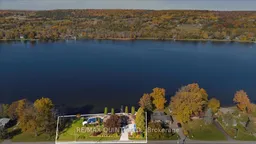Welcome to this stunning waterfront bungalow on almost half an acre along the Trent River. Pride of ownership is evident from the moment you arrive via the concrete driveway. Inside, the open-concept kitchen, living, and dining area is filled with natural light and offers tranquil water views. The south wing features two guest bedrooms and a full bath, while the north wing boasts a converted breezeway leading to the primary suite, complete with a bedroom, 5-piece bath, soaker tub, and a living area with walkout to the rear deck. Outside, enjoy your private dock with a well-maintained break wall, hot tub, and heated in-ground pool surrounded by stamped concrete and glass railings overlooking the water. Conveniently close to the 401 and CFB Trenton, this home delivers resort-style living. As a bonus, a pontoon boat, trailer, and non-motorized watercrafts are included.
Inclusions: Fridge, Stove, Microwave, Washer, Dryer, Pontoon Boat & Motor, Two 13-Foot Kayaks, Two Paddle boards, Hot Tub, Pool and Equipment, Two Sheds.







