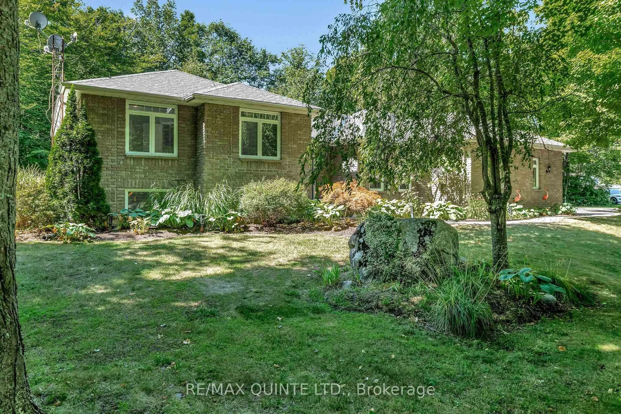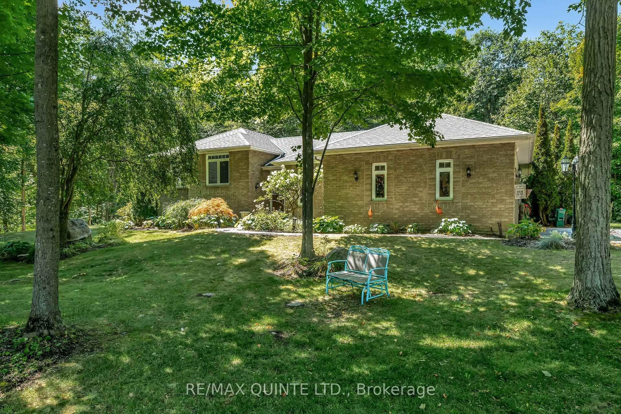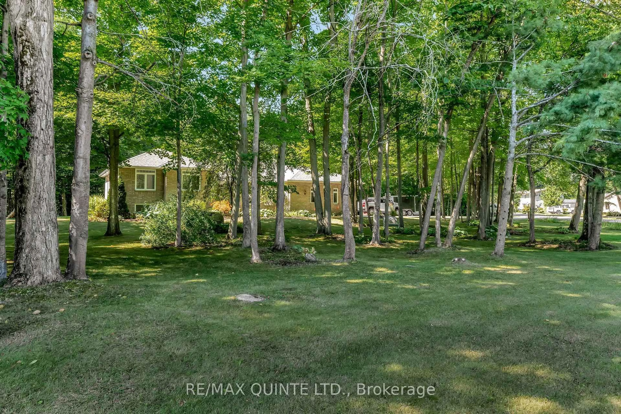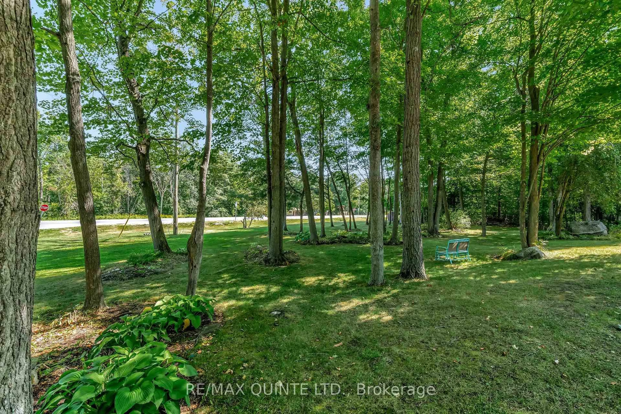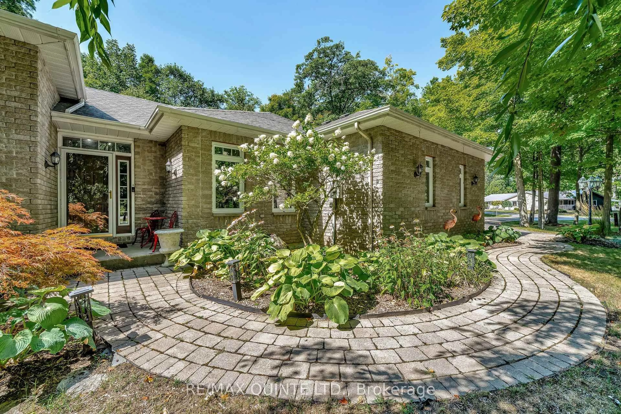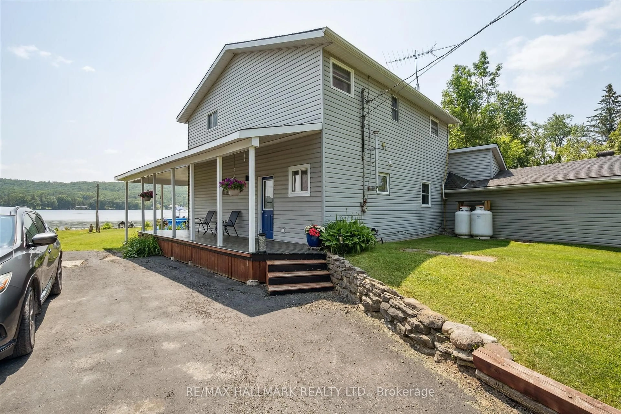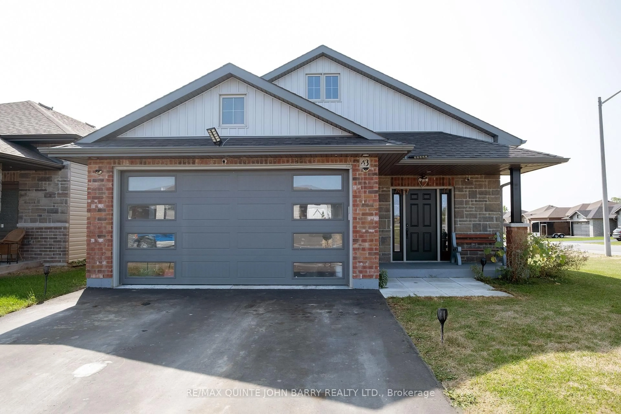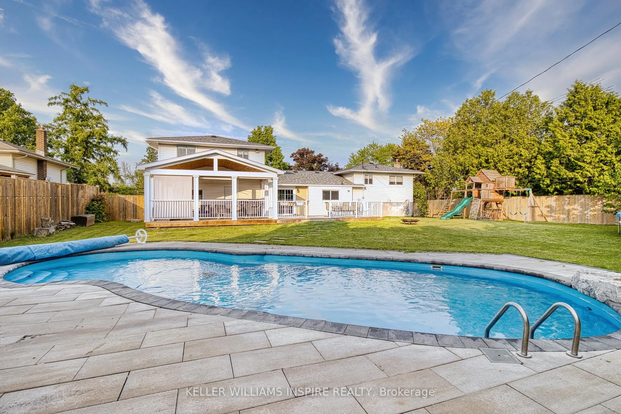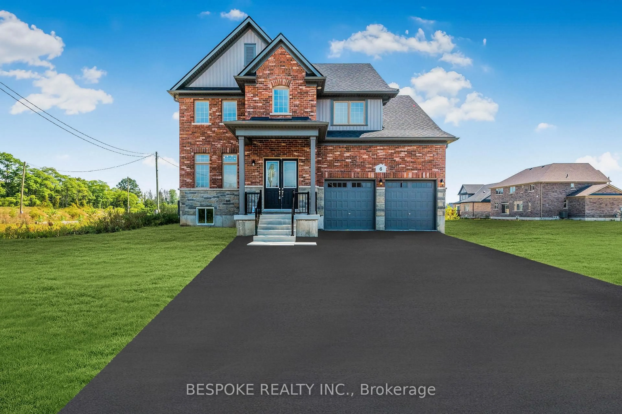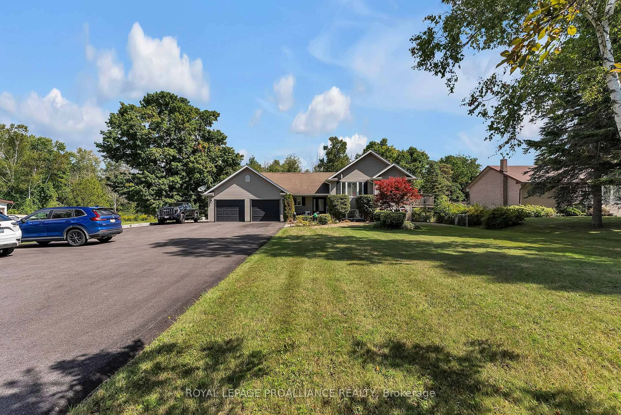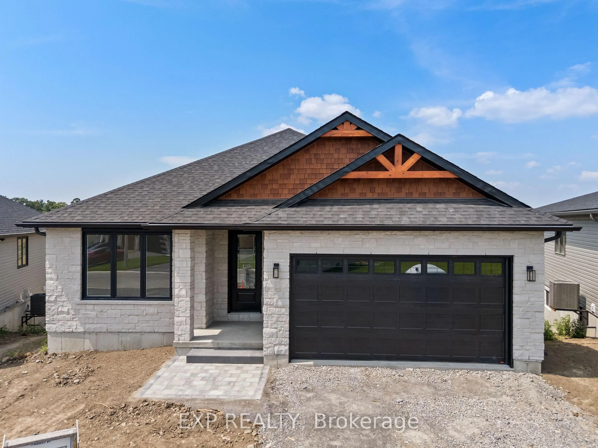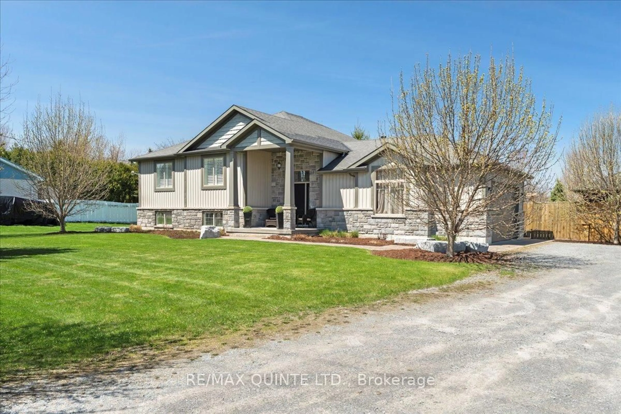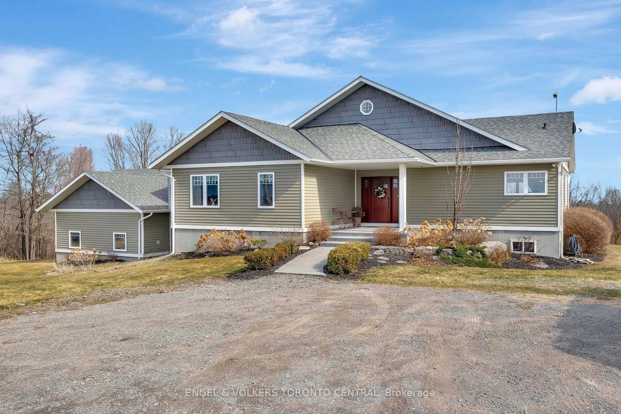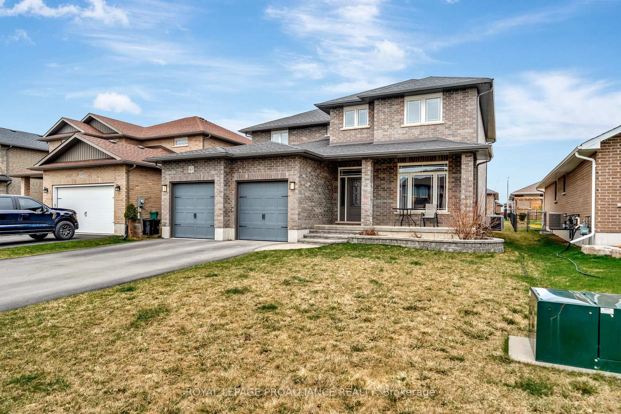291 Colonial Dr, Ingleside, Ontario K8V 5P4
Contact us about this property
Highlights
Estimated valueThis is the price Wahi expects this property to sell for.
The calculation is powered by our Instant Home Value Estimate, which uses current market and property price trends to estimate your home’s value with a 90% accuracy rate.Not available
Price/Sqft$539/sqft
Monthly cost
Open Calculator
Description
Welcome Home! Nestled on a beautifully landscaped 1+ acre lot surrounded by mature trees, this meticulously maintained home offers a truly unique and expansive layout perfect for families and entertainers alike. Step inside and discover an updated interior with lots of personality. The main floor boasts multiple living spaces, including a bright living room and relaxed family room, and a formal dining room ideal for special gatherings. The kitchen features a sunny breakfast area, perfect for casual meals with a view of your backyard oasis. Enjoy the convenience of main floor laundry and a thoughtful layout that flows effortlessly throughout. On the upper level, you'll find 3 bedrooms and 2 full bathrooms, offering plenty of space for family and guests. Each room has been lovingly cared for, reflecting pride of ownership and attention to detail. The lower level is the perfect place to hang out and offers an additional bedroom and bathroom. Outside is where this home truly shines. The entertainer's backyard is your personal paradise, complete with a gazebo, hot tub, BBQ area and fire pit. Whether you're hosting friends or enjoying a quiet evening under the stars, this space delivers. The oversized driveway offers ample parking for multiple vehicles, including an RV, while the 2 car garage provides plenty of room for your cars, tools, and toys. This home is not only move-in ready, it's full of personality and designed to grow with you. Don't miss your chance to own this exceptional property that combines style, space, and serenity-all in one unforgettable package!
Property Details
Interior
Features
Lower Floor
Rec
5.93 x 5.454th Br
4.97 x 3.12Exterior
Features
Parking
Garage spaces 2
Garage type Attached
Other parking spaces 7
Total parking spaces 9
Property History
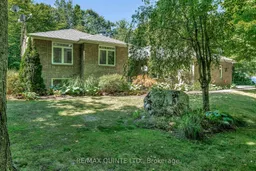 40
40
