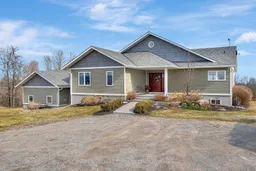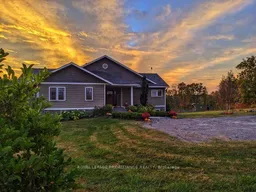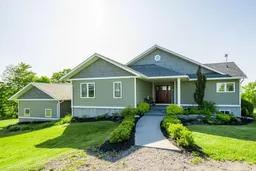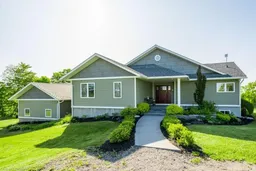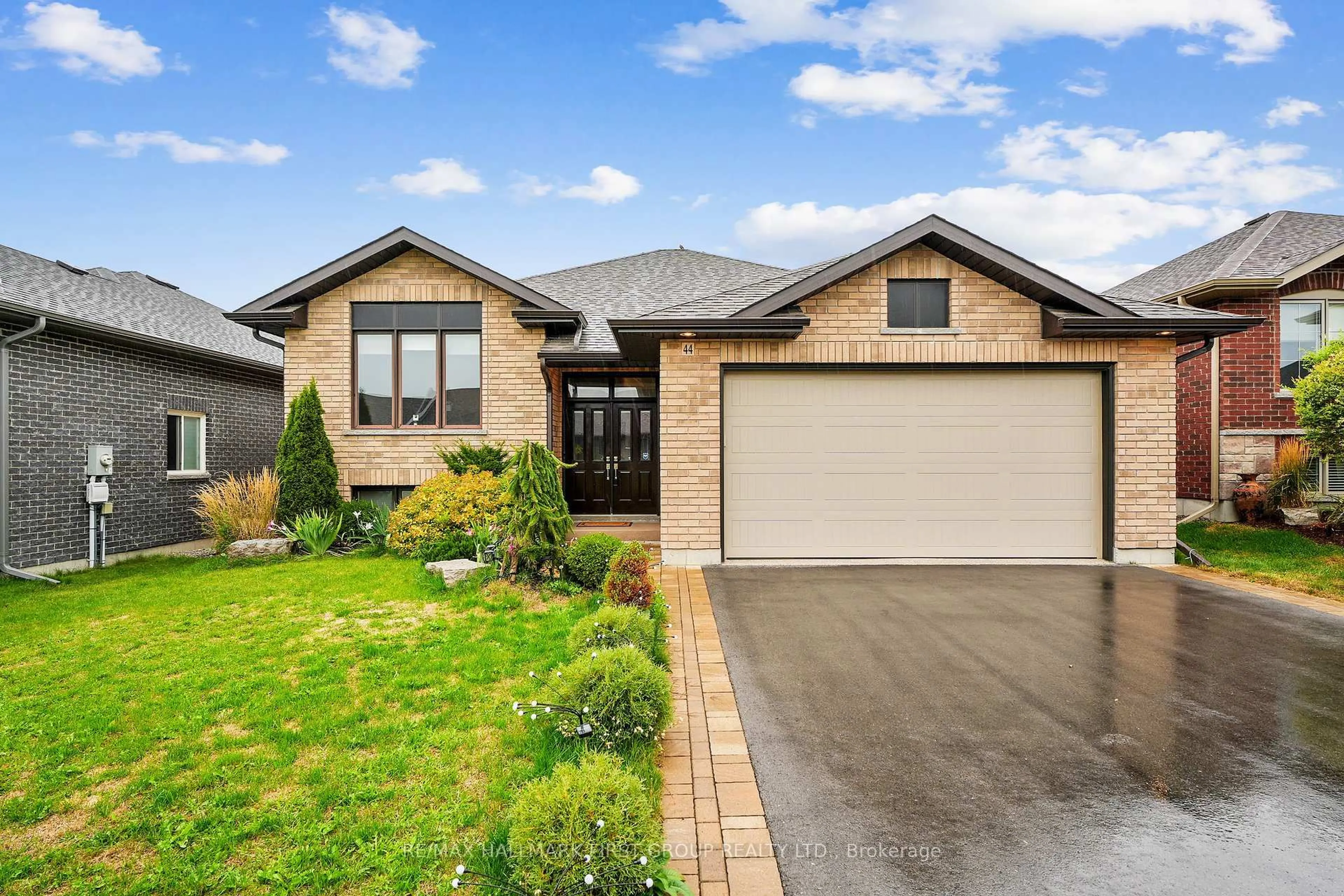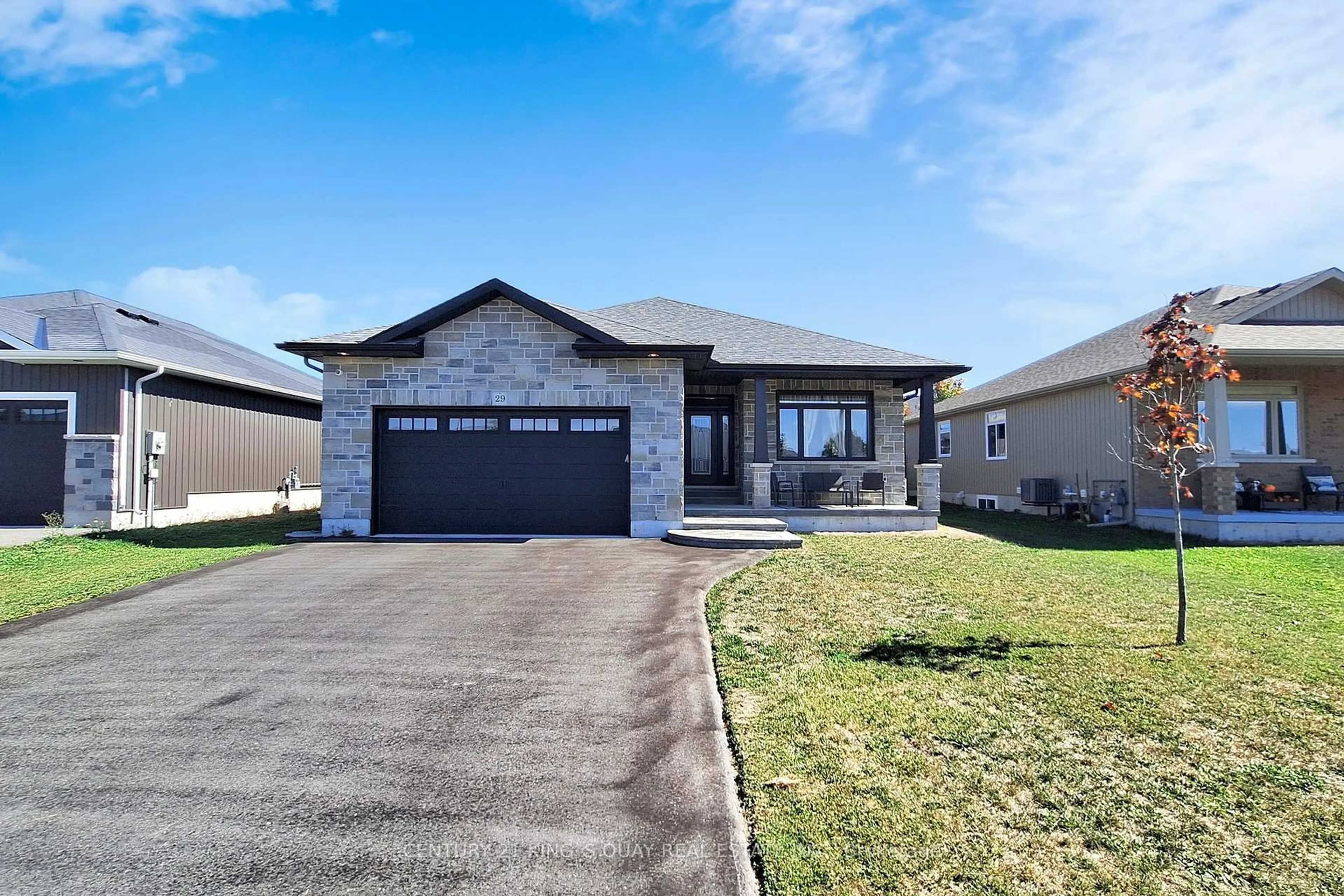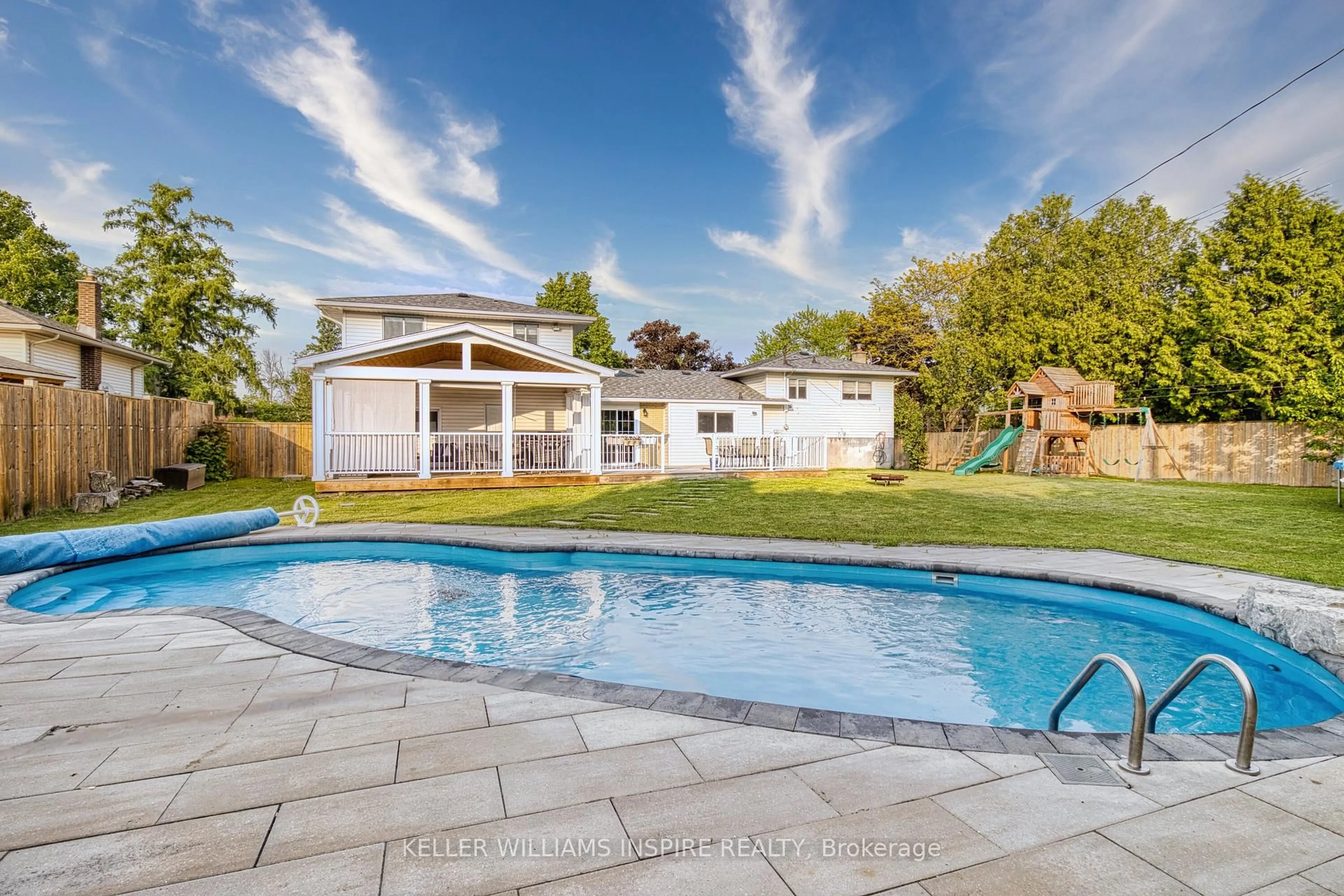Discover Your Own Piece Of Paradise With This Two-Story Homestead Nestled On 6.1 Picturesque Acres In Scenic Oak Hills. This Energy-Efficient, Custom-Built ICF Home Offers Three Spacious Bedrooms And Two Bathrooms Perfect For A Growing Family. The Partially Finished Basement, Complete With Rough-In For A Third Bathroom, Offers Endless Potential For Additional Living Space. A Vaulted-Ceiling Loft Provides Sweeping Views That Stretch For Miles, While The 50-Foot Amish-Crafted Deck Overlooks Rolling Forest And Pastureland. Zoned For Agricultural Use, The Property Includes An Amish-Built Four-Stall Run-Out Barn With Direct Access To Five Fenced Pastures And A Rainwater Harvesting SystemIdeal For Light Livestock. A Separately Cropped Field Adds Further Flexibility. Enjoy The Sweetness Of Your Own Local Honey From An On-Site Apiary, Maintained By A Nearby Beekeeper. Whether You're Dreaming Of Farming, Homesteading, Or Simply Relaxing In Nature, This Turnkey Retreat Offers The Perfect Blend Of Functionality, Beauty, And Serenity Complete With Stunning Sunrises And Sunsets.
