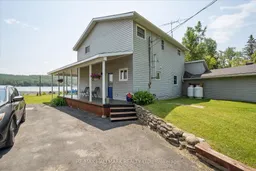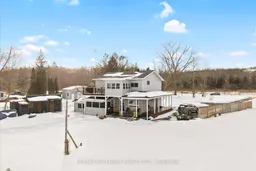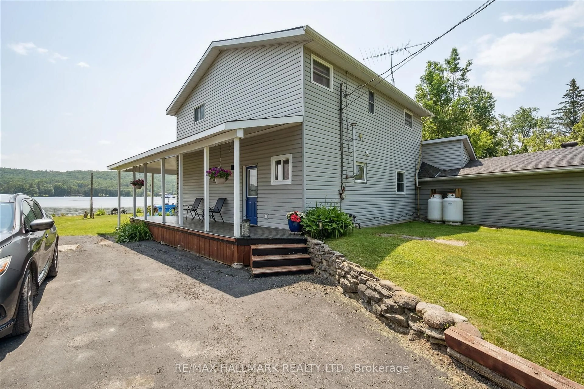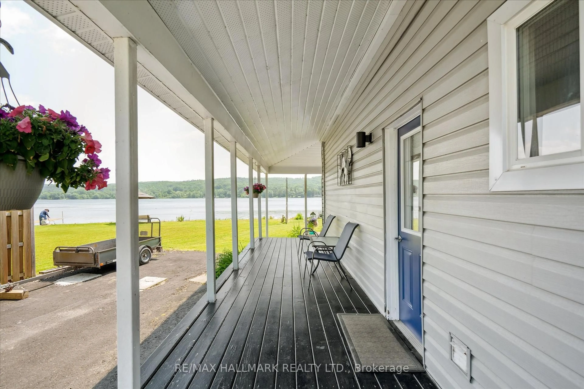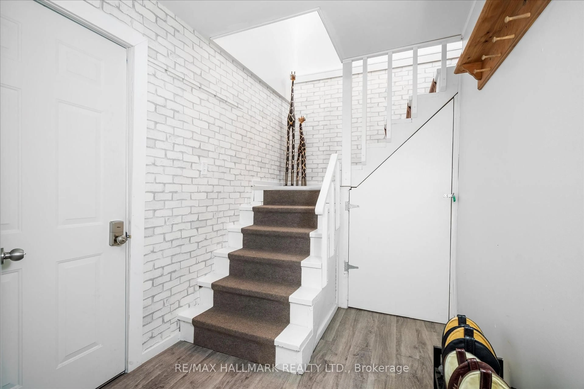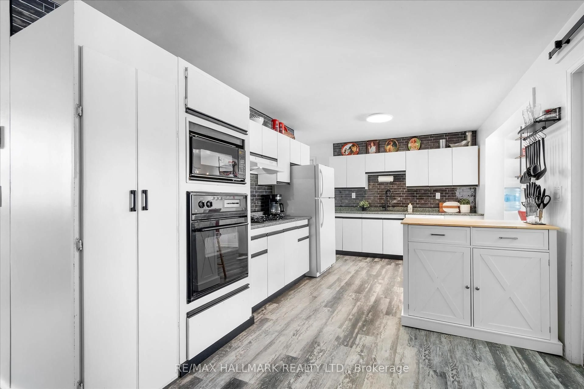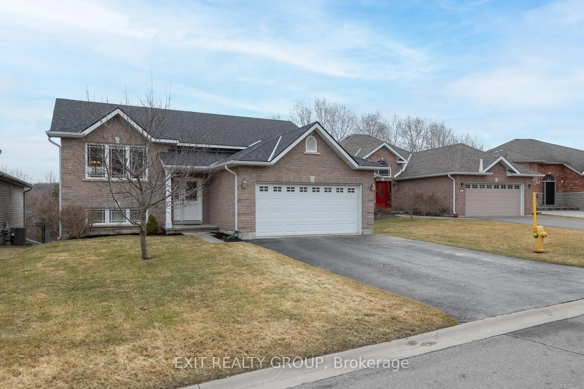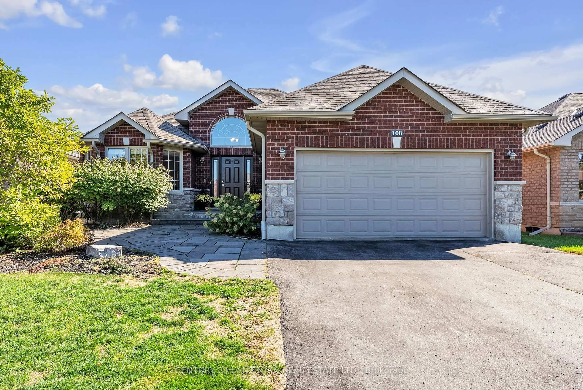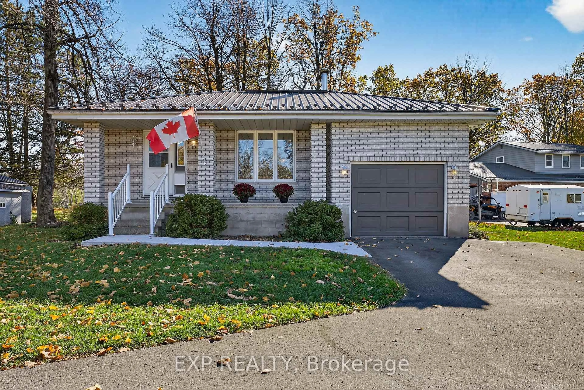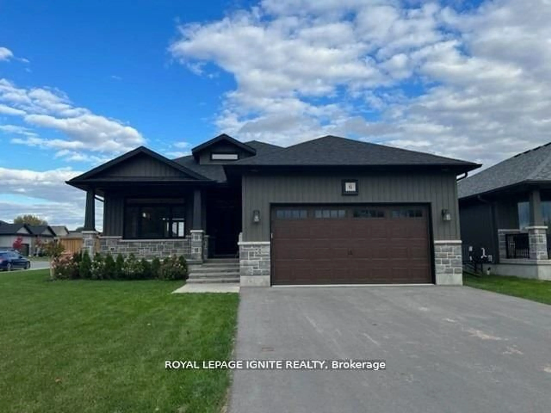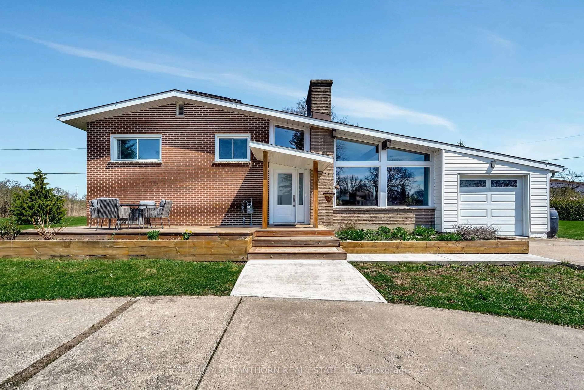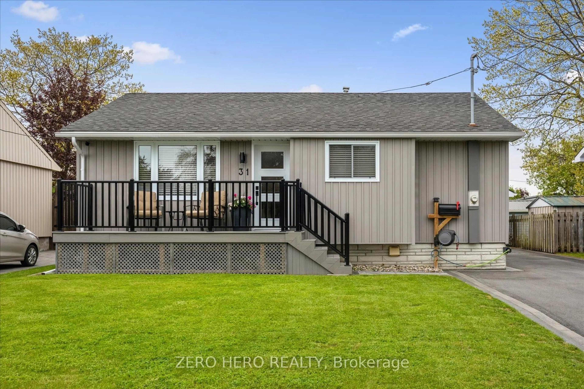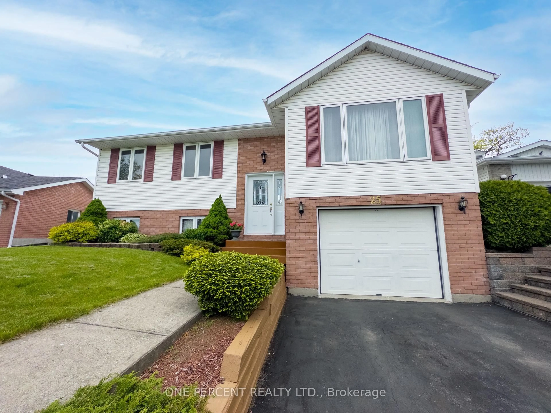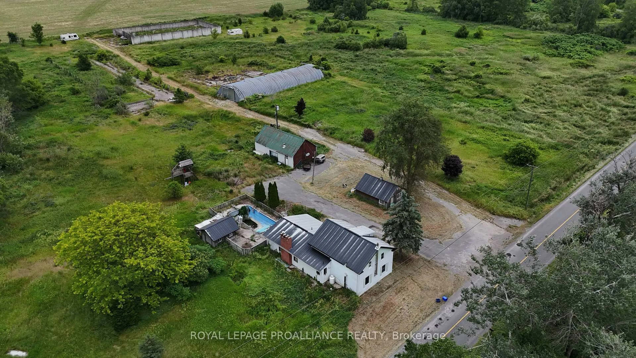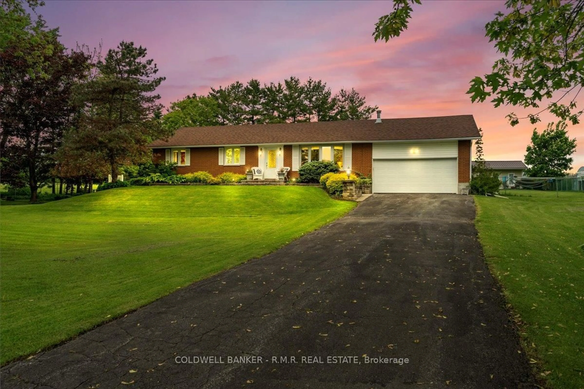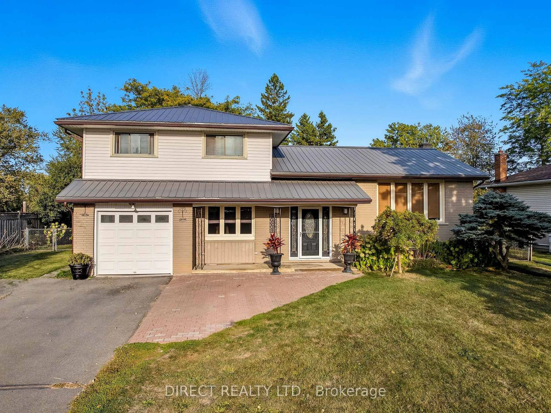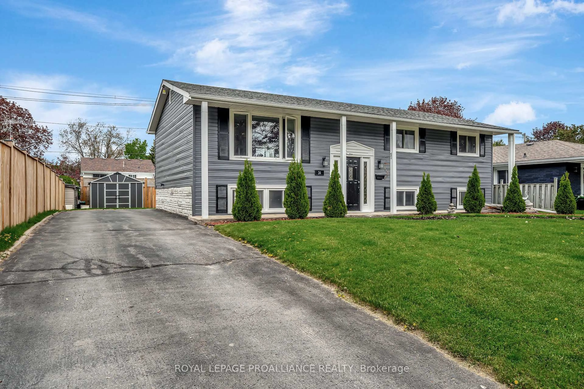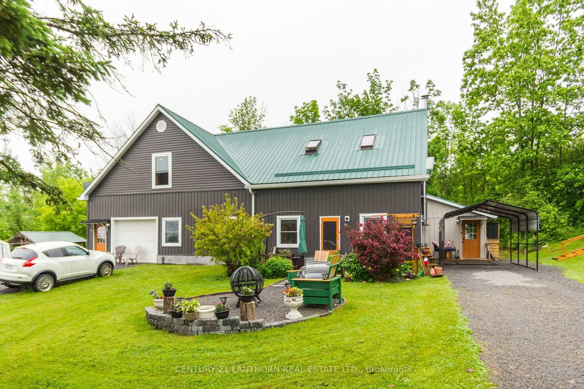165 Trentside Lane, Hastings, Ontario K0K 2C0
Contact us about this property
Highlights
Estimated valueThis is the price Wahi expects this property to sell for.
The calculation is powered by our Instant Home Value Estimate, which uses current market and property price trends to estimate your home’s value with a 90% accuracy rate.Not available
Price/Sqft$282/sqft
Monthly cost
Open Calculator
Description
"PRIME WATERFRONT with great vacation earning potential! Start living the dream in this absolute treasure with breathtaking views every day of the year! Situated on one of the wider parts of Trent River, you feel like you're on the lake. The main and upper floor of this 5 bedroom home, offer bright and spacious layouts with two full kitchens and two fully functional living spaces your family will enjoy for years to come. Outside, is an entertainer's dream, complete with a huge wrap around deck, covered porches each with a pair of hanging hammock chairs, a beach, and a private dock for your boat! The fire pit perfect for relaxing or hosting gatherings with your very own western saloon for your refreshments. Frankford is the perfect little tourist trap, the upper portion has been rented as a vacation rental for many years. With the perfect blend of tranquility and convenience this home is steps to the hiking trails, 10 minutes to the 401, 10 min to Trenton, 25 min to Belleville, close to Sand Banks and an hour and a half from GTA. Book your showing today!
Property Details
Interior
Features
Main Floor
Kitchen
4.57 x 2.77Breakfast
2.74 x 2.13Living
3.72 x 5.52Primary
3.6 x 4.72Exterior
Features
Parking
Garage spaces -
Garage type -
Total parking spaces 6
Property History
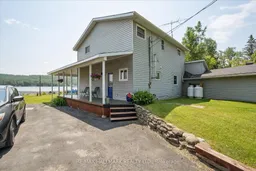 44
44