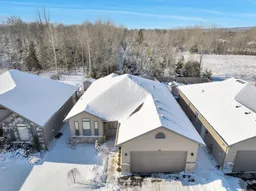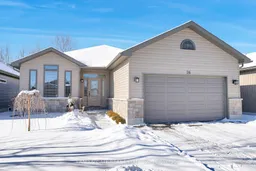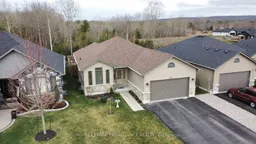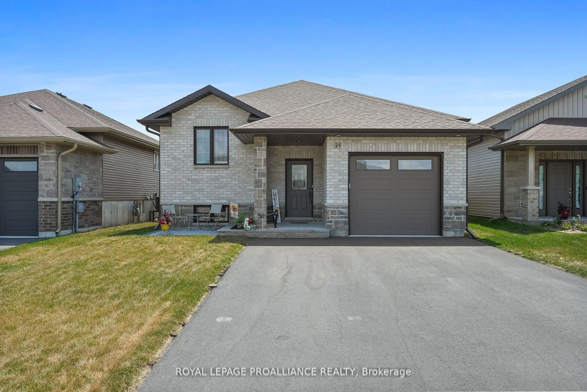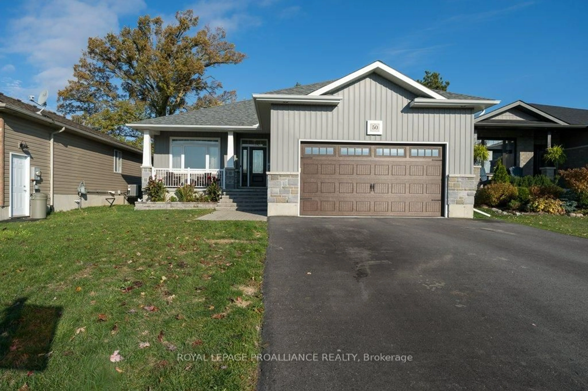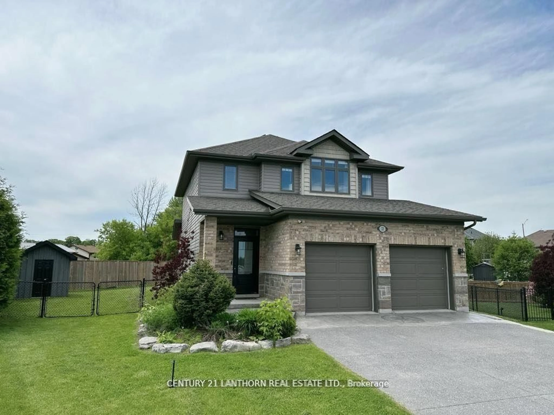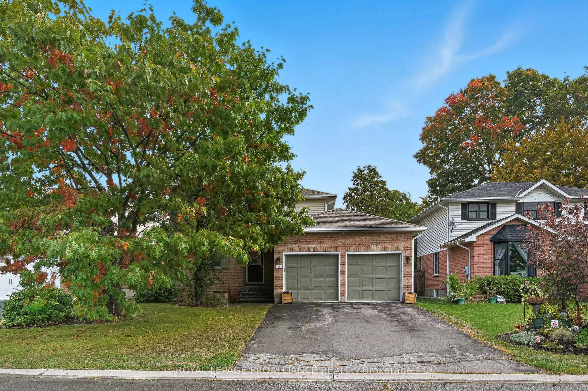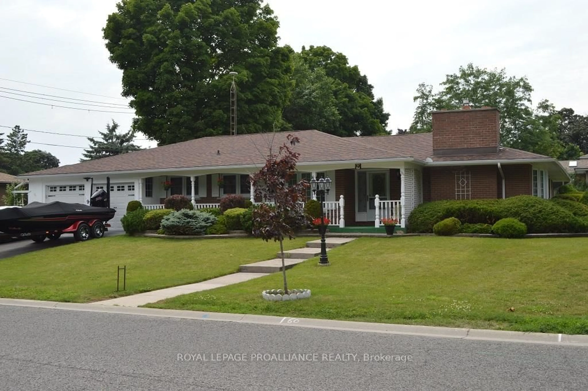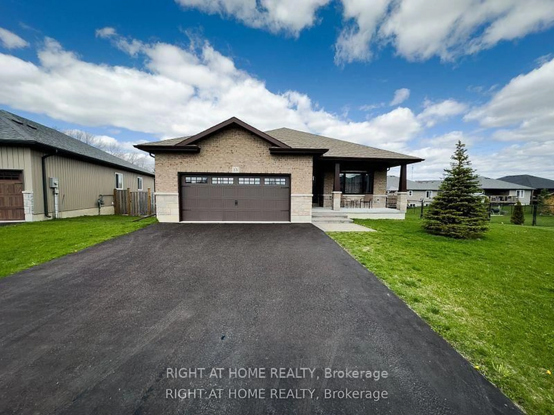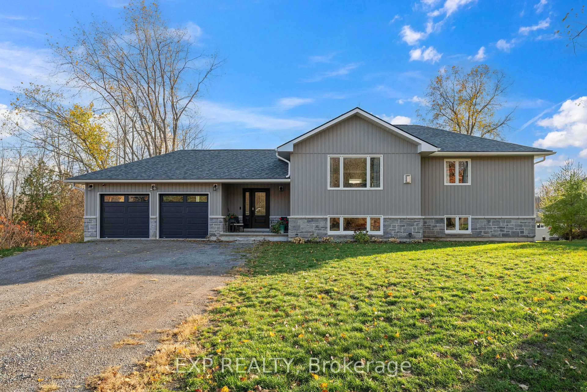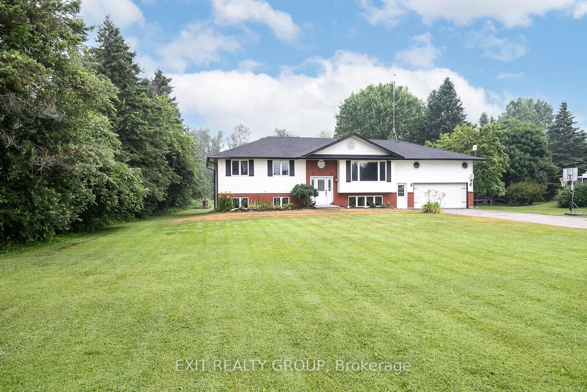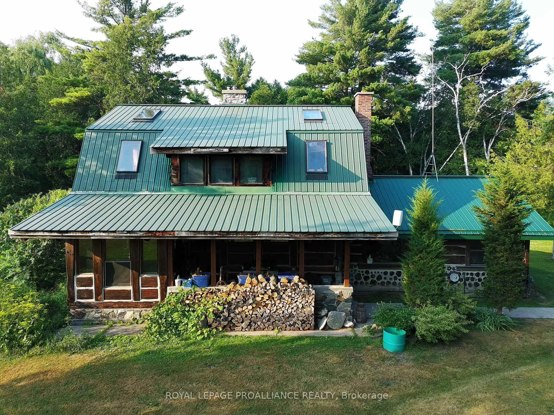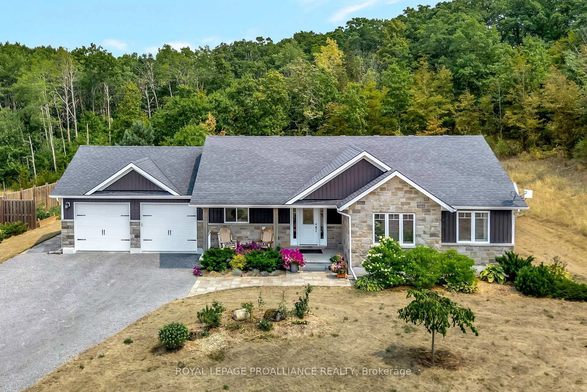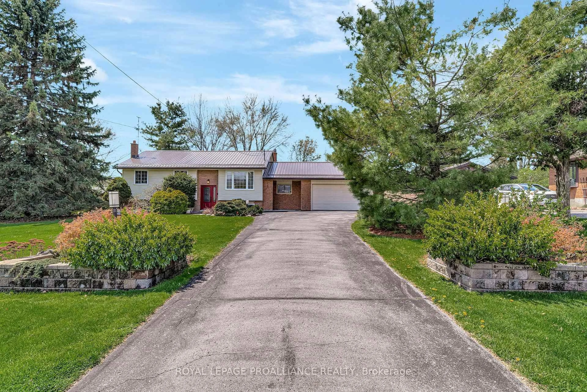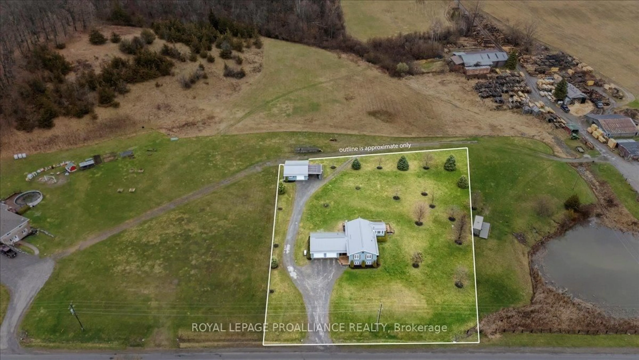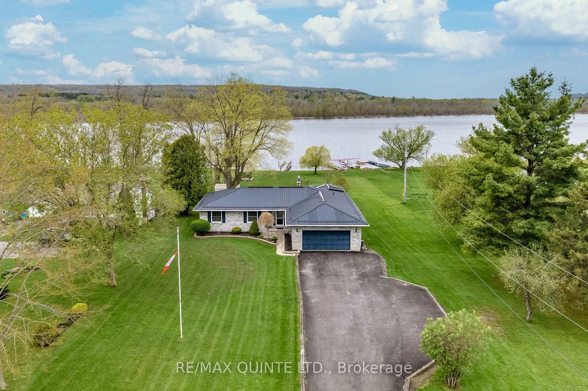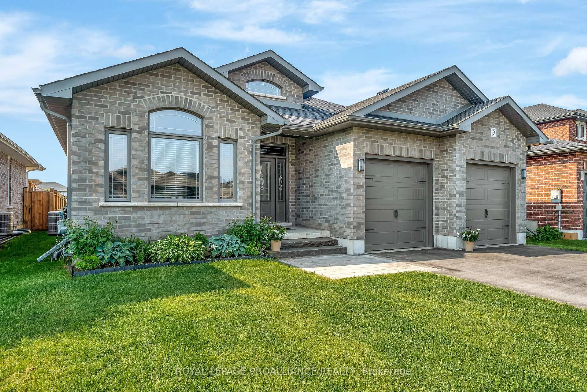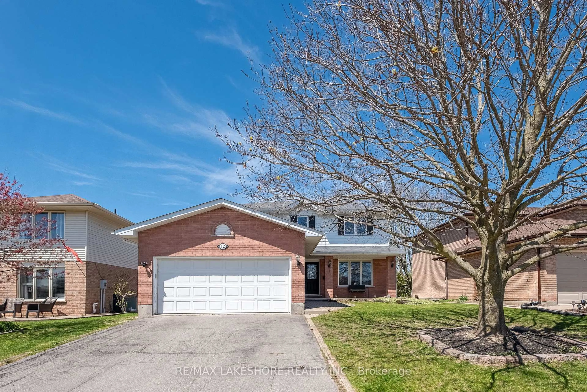This Stunning 4-Bedroom, 3-Bathroom Brick Bungalow In The Desirable Brookshire Meadows Development Sits On A Deep Lot Backing Onto Trees, Offering The Perfect Blend Of Privacy And Modern Comfort. Boasting Over 2,600 Square Feet Of Total Living Space, The Versatile Floor Plan Features A Formal Dining Room That Can Easily Be Transformed Into A Home Office, Sitting Room, Or Additional Bedroom. The Heart Of The Home Is The Bright, Open-Concept Kitchen, Boasting A Stylish Backsplash, Under-Valence Lighting, A Breakfast Bar, And A Large IslandPerfect For Entertaining. The Adjacent Dining Nook Opens To A West-Facing Covered Deck, Overlooking A Fully Fenced Backyard With Plenty Of Space For Relaxation And Play. The Living Room Showcases A Cozy Natural Gas Fireplace, Creating A Warm And Inviting Atmosphere. The Main Floor Also Includes A Spacious Primary Bedroom With A Walk-In Closet And A Private Ensuite. A Second Bedroom, Full Bathroom, And Convenient Main-Floor Laundry Round Out This Level. The Fully Finished Basement Offers Even More Living Space, Featuring A Large Rec Room, Two Additional Bedrooms, A Third Bathroom, And A Separate Entrance With Direct Access To Both The Garage And BackyardProviding Excellent In-Law Or Rental Potential. Located Within Walking Distance To A Park With A Playground And Just Minutes From The 401, CFB Trenton, And The YMCA. Enjoy The Convenience Of Being 15 Minutes Or Less To The Marina, Prince Edward County Wineries, Quinte Mall, And Major Retailers. Don't Miss This Fantastic Opportunity To Own A Beautiful Home In A Highly Sought-After Neighborhood!
Inclusions: All ELFS, Fridge, Stove, B/I Microwave (As Is), B/I Dishwasher, Clothes Washer, Clothes Dryer
