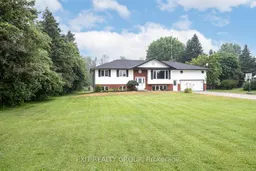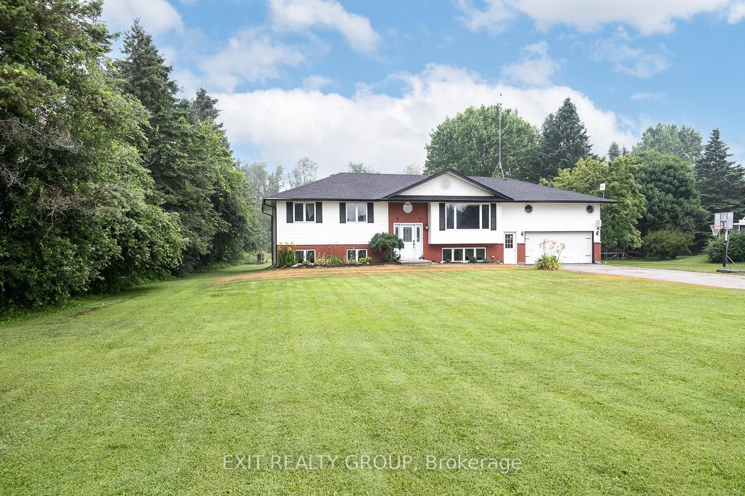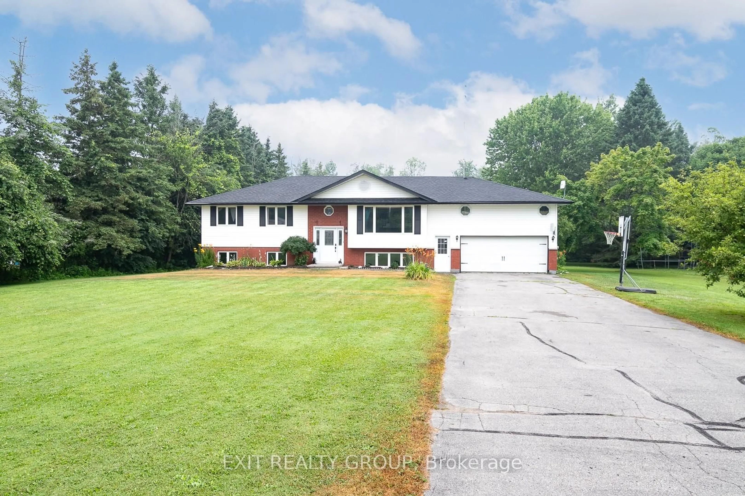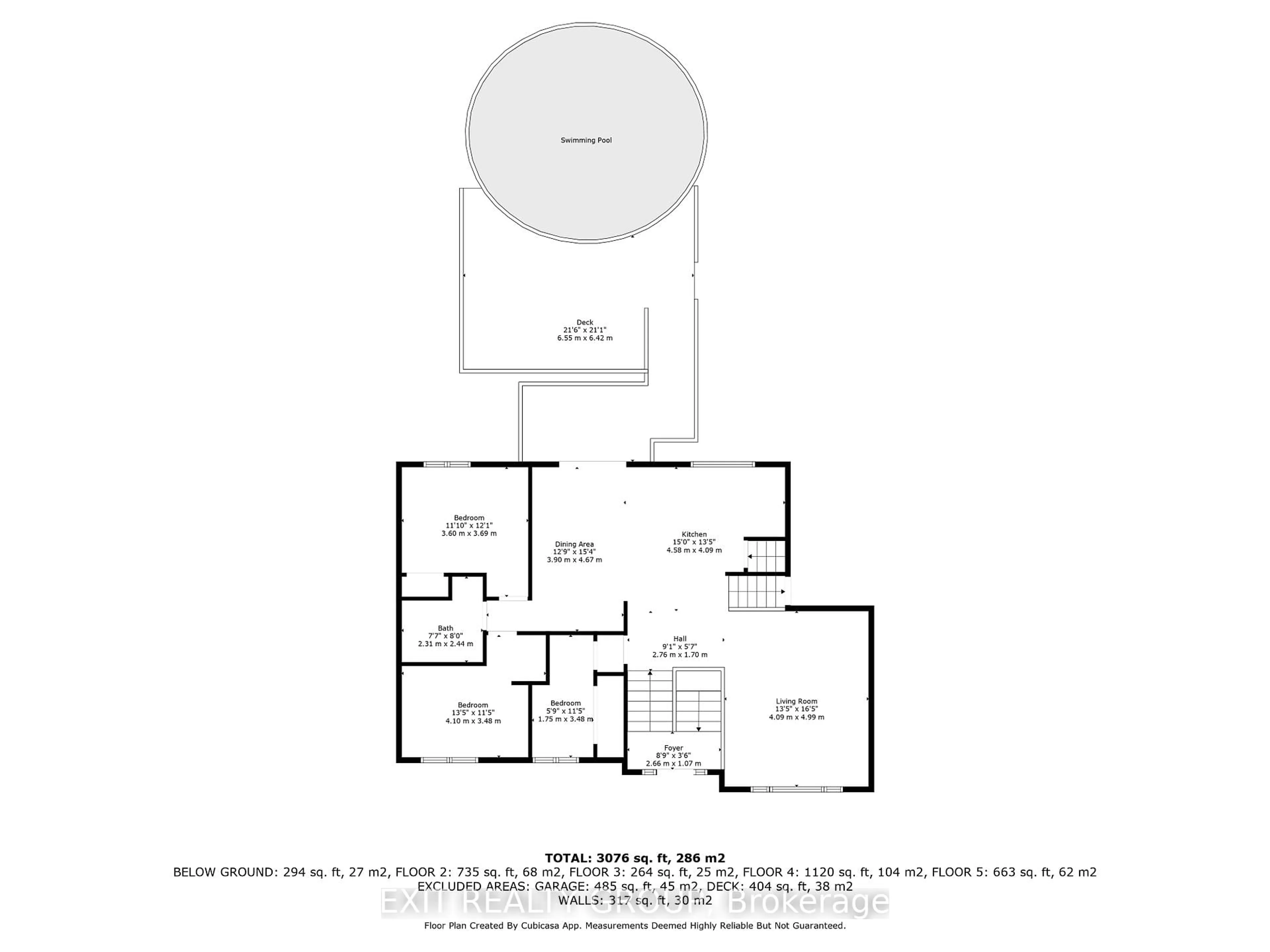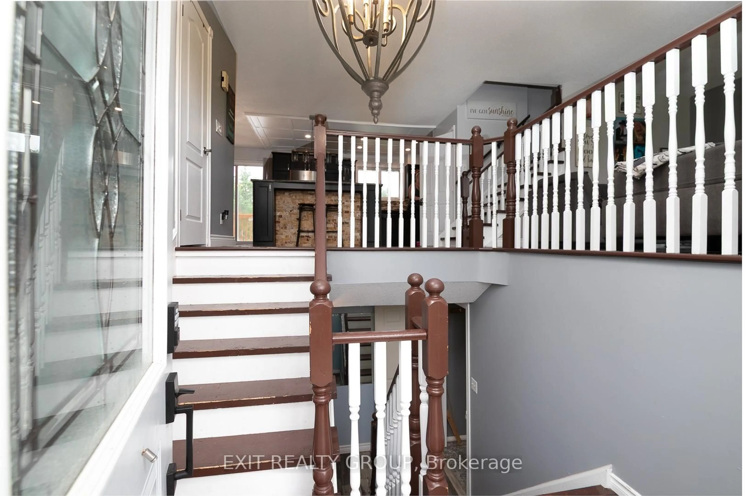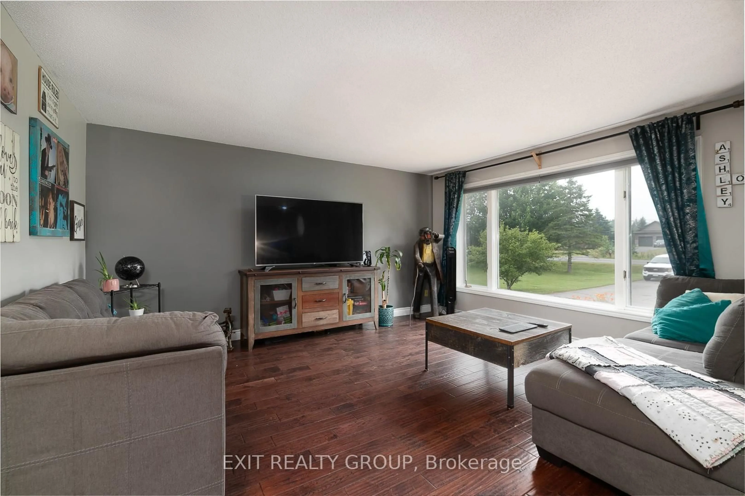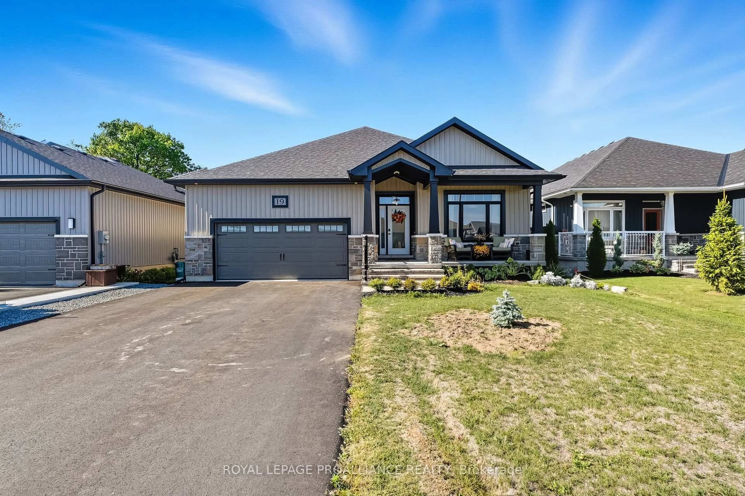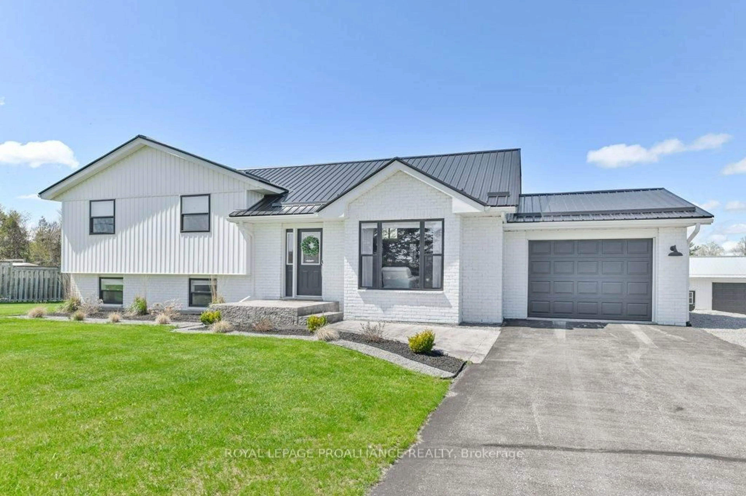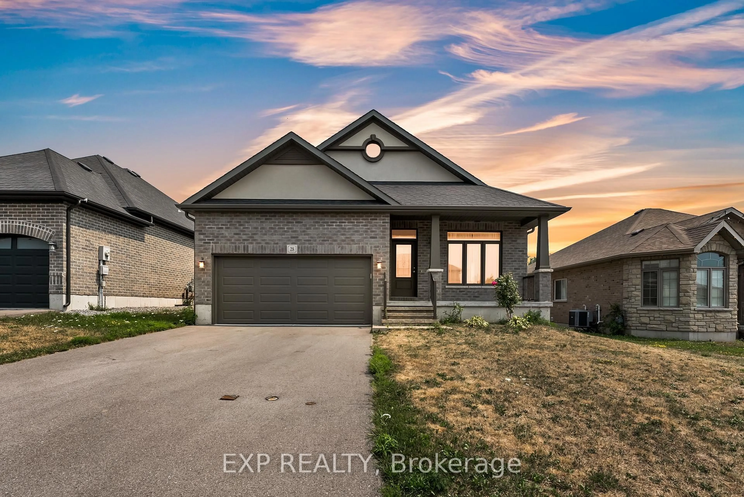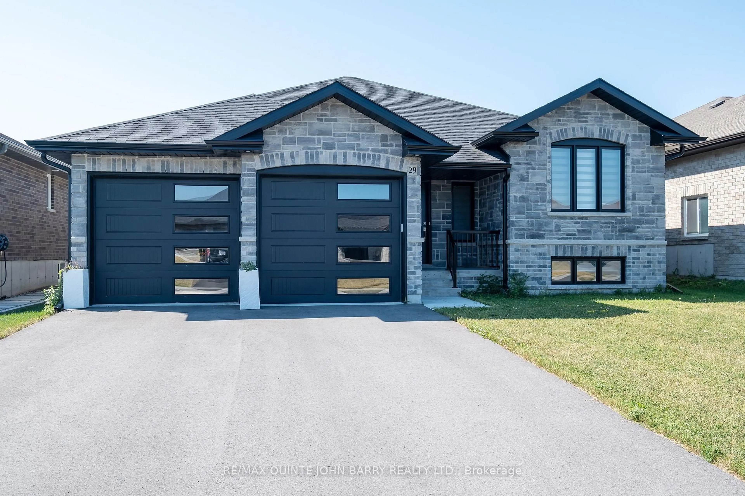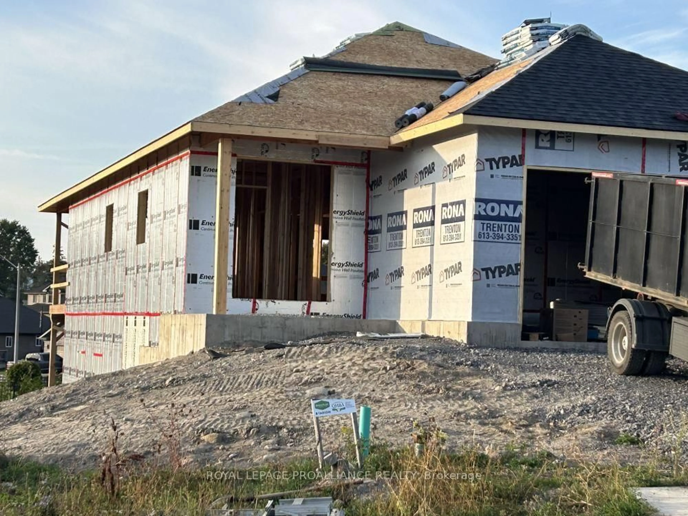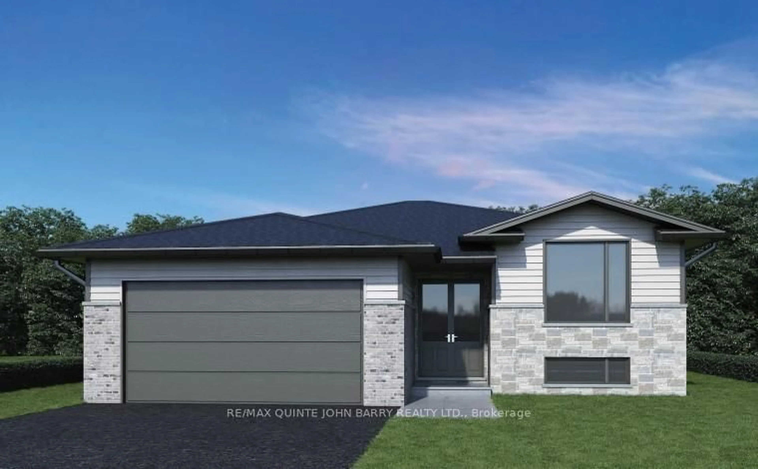1316 County Rd 64, Quinte West, Ontario K0K 1L0
Contact us about this property
Highlights
Estimated valueThis is the price Wahi expects this property to sell for.
The calculation is powered by our Instant Home Value Estimate, which uses current market and property price trends to estimate your home’s value with a 90% accuracy rate.Not available
Price/Sqft$359/sqft
Monthly cost
Open Calculator
Description
Welcome to your perfect country retreat! Set on a picturesque 1-acre lot, this spacious and thoughtfully designed home offers the ideal blend of privacy, comfort, and versatility. Nestled in a serene setting just minutes from the Town of Brighton, Highway 401, and the prestigious Barcovan Golf Club, you'll enjoy the best of both rural charm and convenient access. The standout feature of this home is the spectacular primary suite -privately tucked away in its own wing for added tranquility. It boasts a generous layout, a romantic Juliet balcony overlooking the backyard, and a spa-like ensuite with a luxurious soaker tub. With four additional bedrooms, there's plenty of space for family, guests, or a home office. The open concept main level invites effortless entertaining and everyday living, while the expansive lower level presents incredible in-law suite potential, with ample room to customize. Step outside from the dining room onto the tiered deck, which leads to an inviting above-ground pool with a brand-new liner - perfect for summer fun. The large, fully usable backyard features a cozy fire pit, multiple storage sheds, and backs directly onto the Millennium Trail and scenic canal, offering endless opportunities for hiking, biking, and paddling right from your yard. The attached double car garage is heated with a propane heater, providing seasonal comfort and functionality for your vehicles, projects, or hobby space year-round. This property is more than just a home - it's a lifestyle. With space, flexibility, natural beauty, and an unbeatable location, it truly has it all.
Property Details
Interior
Features
Upper Floor
Living
4.09 x 4.99Kitchen
4.58 x 4.09Dining
3.9 x 4.67W/O To Deck
Br
3.6 x 3.69Exterior
Features
Parking
Garage spaces 2
Garage type Attached
Other parking spaces 8
Total parking spaces 10
Property History
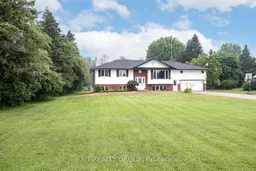 46
46