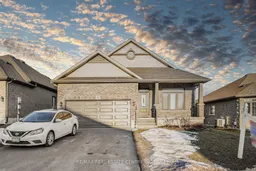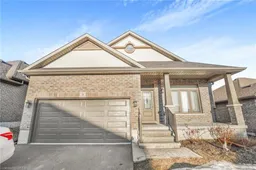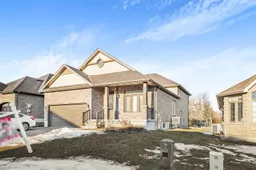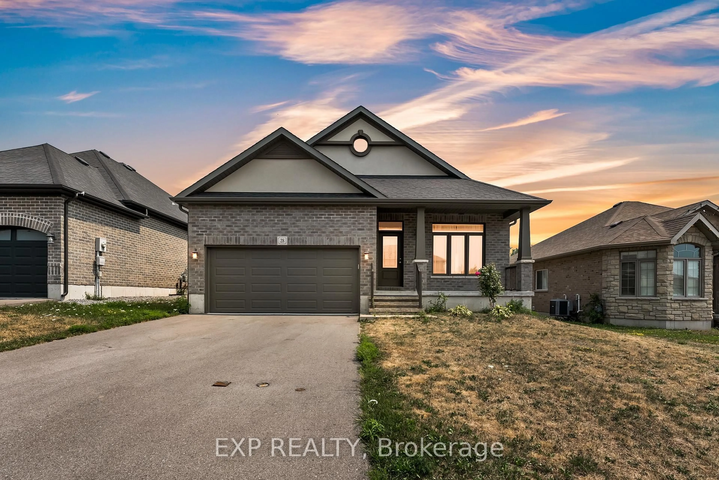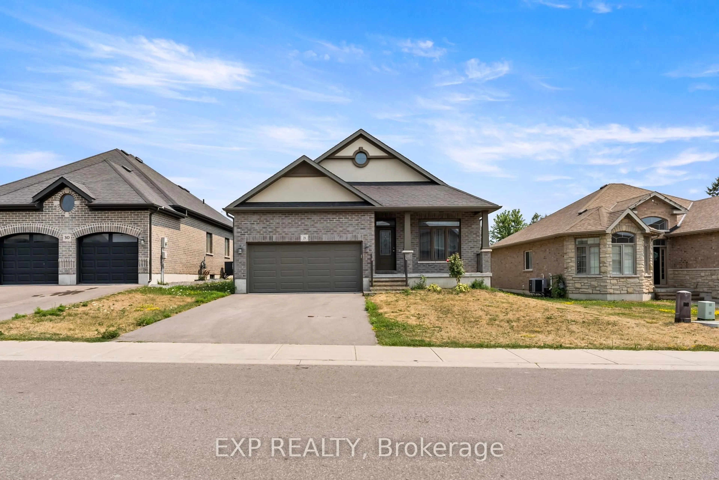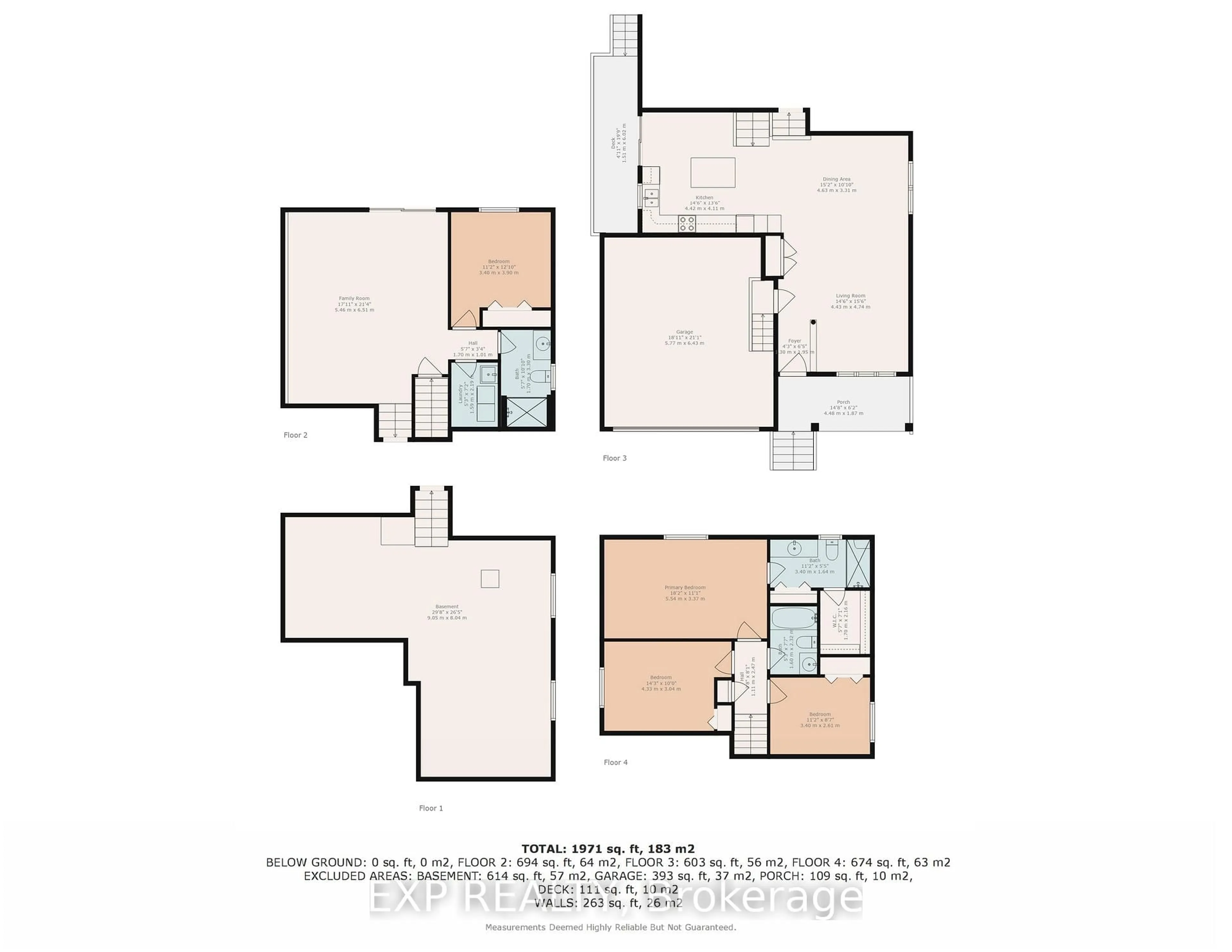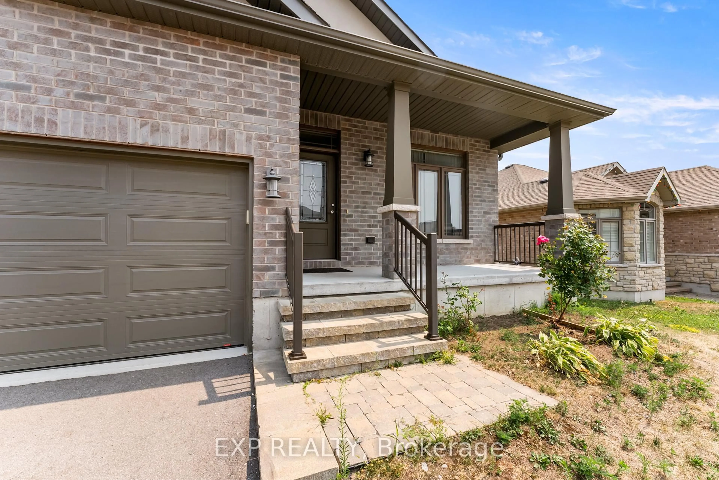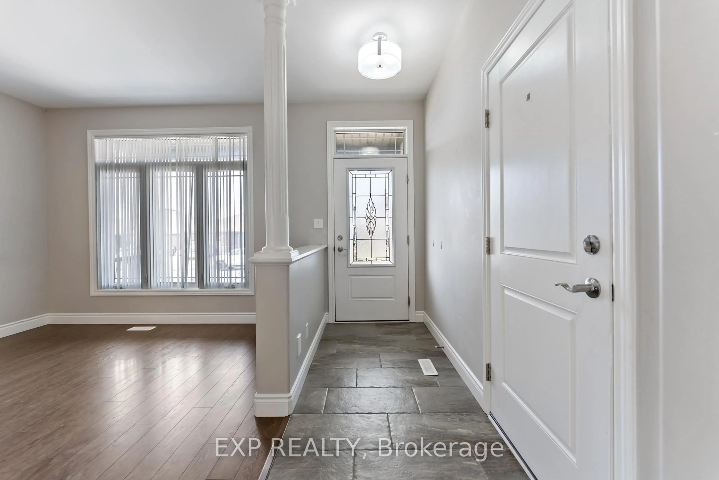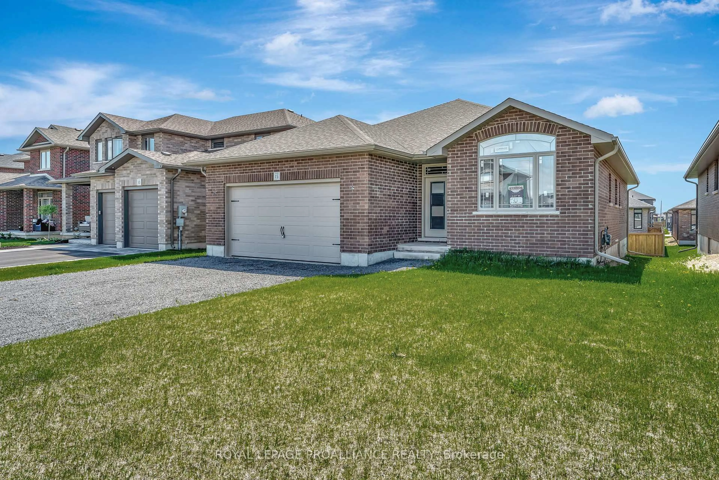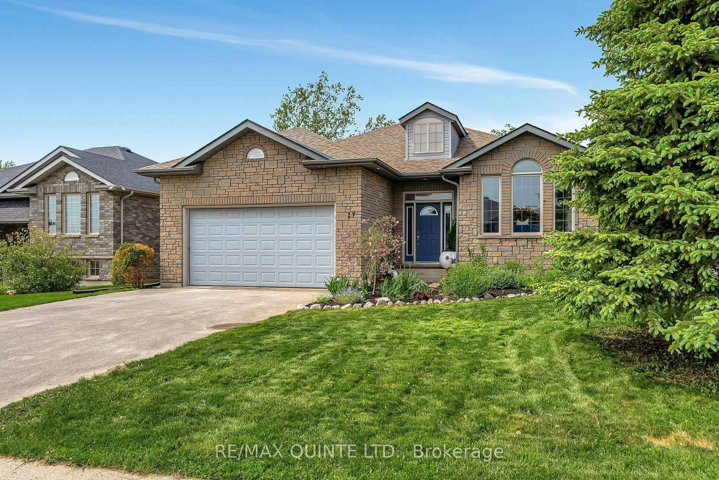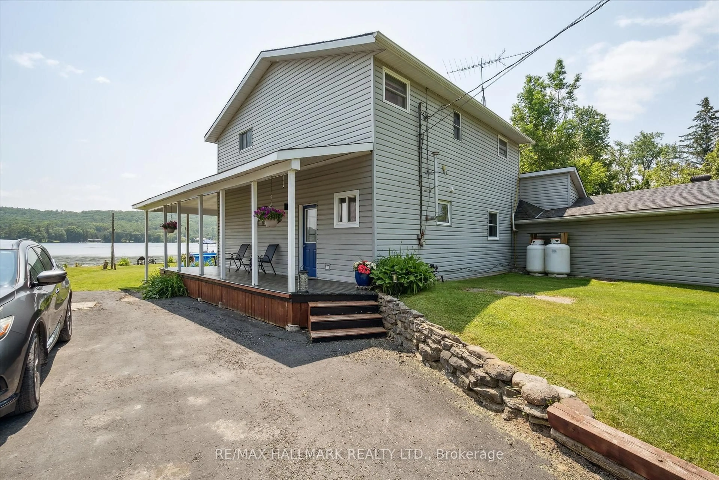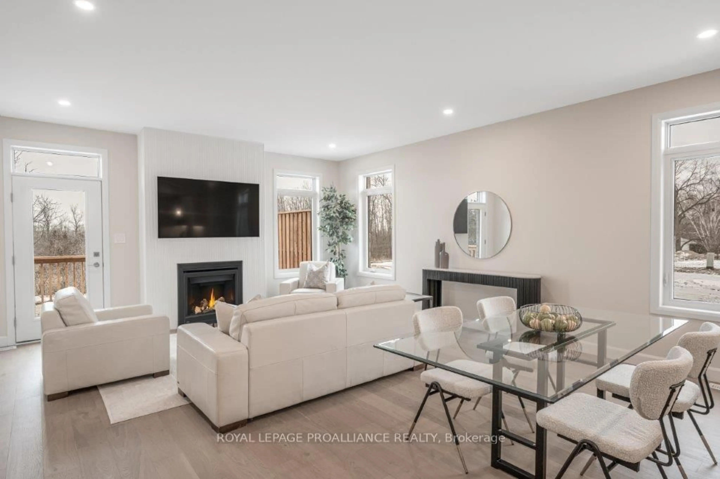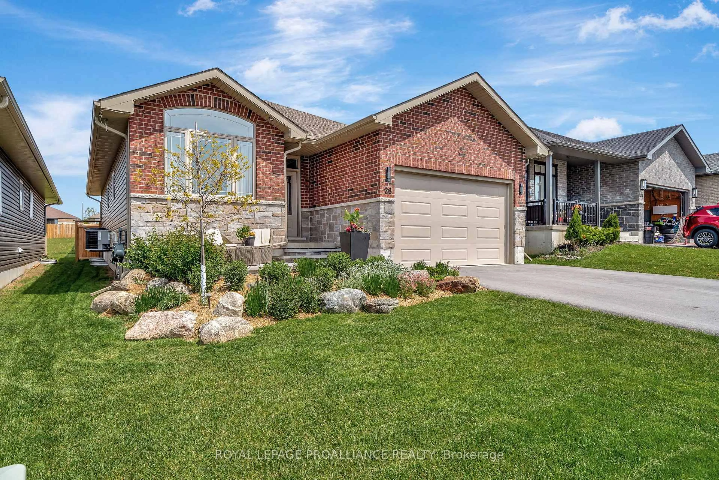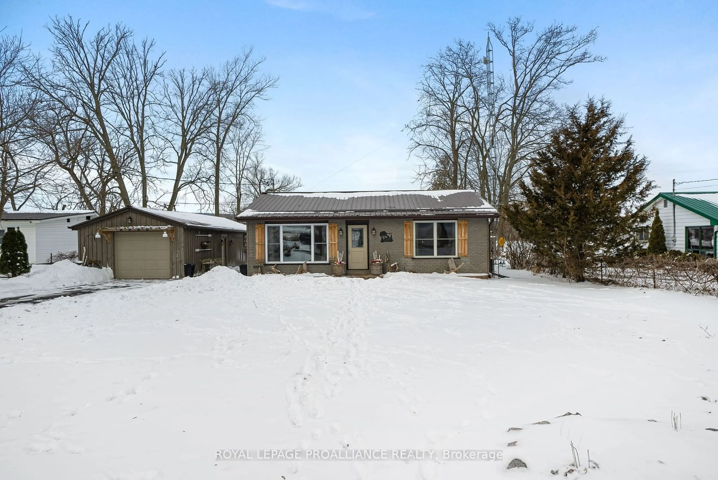28 Stonecrest Blvd, Quinte West, Ontario K8R 0A4
Contact us about this property
Highlights
Estimated valueThis is the price Wahi expects this property to sell for.
The calculation is powered by our Instant Home Value Estimate, which uses current market and property price trends to estimate your home’s value with a 90% accuracy rate.Not available
Price/Sqft$425/sqft
Monthly cost
Open Calculator
Description
Spacious 4-Bed, 3-Full Bath Back Split in Stonecrest Estates! Built in 2017 by Mirtren Builders, this home offers a functional layout with two living spaces, including a spacious family room perfect for relaxing or entertaining. Enjoy high ceilings and a modern kitchen with granite countertops, flowing into open-concept living and dining areas. One bedroom and a full bathroom are conveniently located on the ground level ideal for guests or multi-generational living. The home also features an attached double-car garage, a walk-out deck, an unfinished basement ready for your personal touch, and a sprinkler system in the front and backyard with a programmable timer for automatic garden watering. Located in the family-friendly neighbourhood, within walking distance to Bayside Elementary and Secondary Schools, both offering French Immersion. Stonecrest Park is located right at the end of the street, perfect for families. Just 5minutes away from CFB Trenton and close to Hwy 401, Loyalist College, Belleville Christian School, Quinte Mall, Zwicks Park, and more. Centrally positioned between Belleville and Trenton, making commuting in either direction quick and easy.
Property Details
Interior
Features
Upper Floor
2nd Br
4.33 x 3.043rd Br
3.4 x 2.61Primary
5.54 x 3.37Exterior
Features
Parking
Garage spaces 2
Garage type Attached
Other parking spaces 4
Total parking spaces 6
Property History
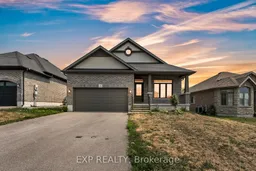 42
42