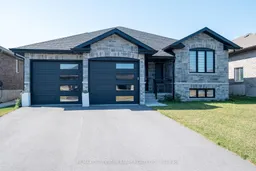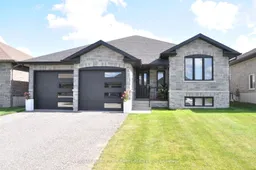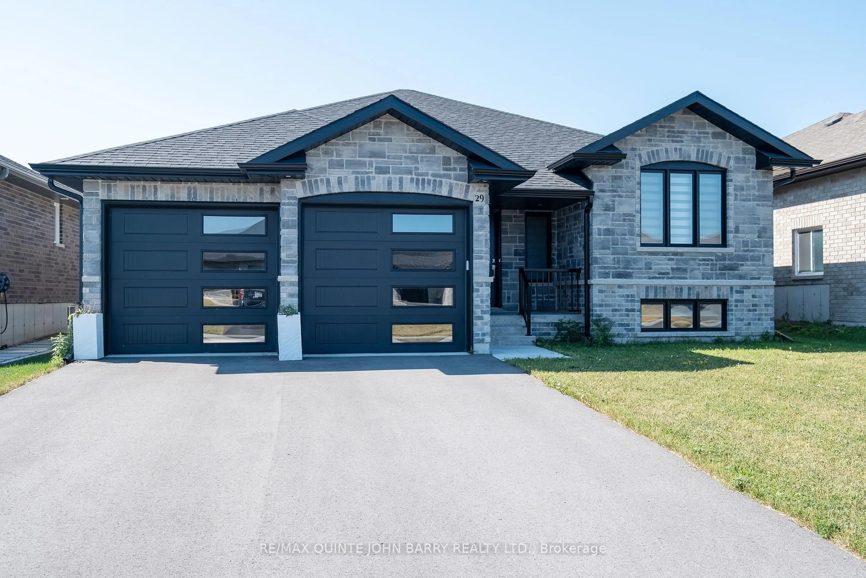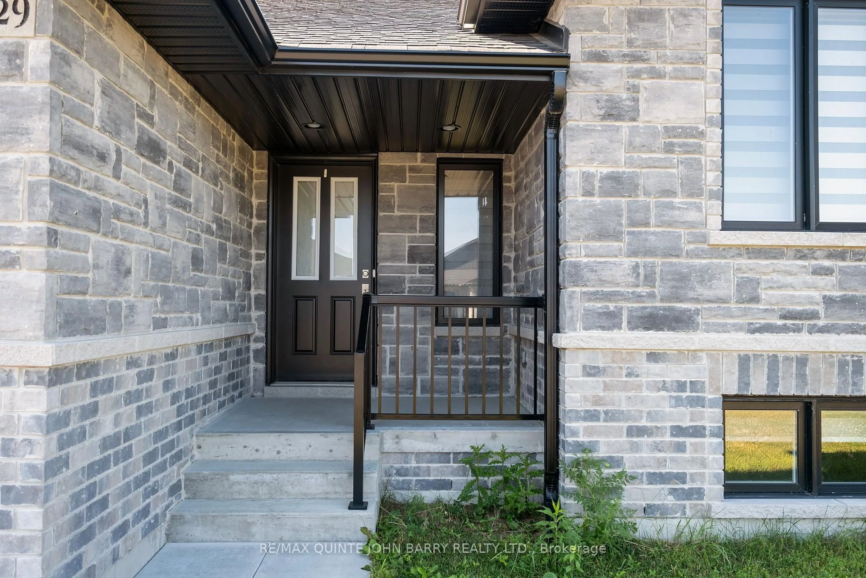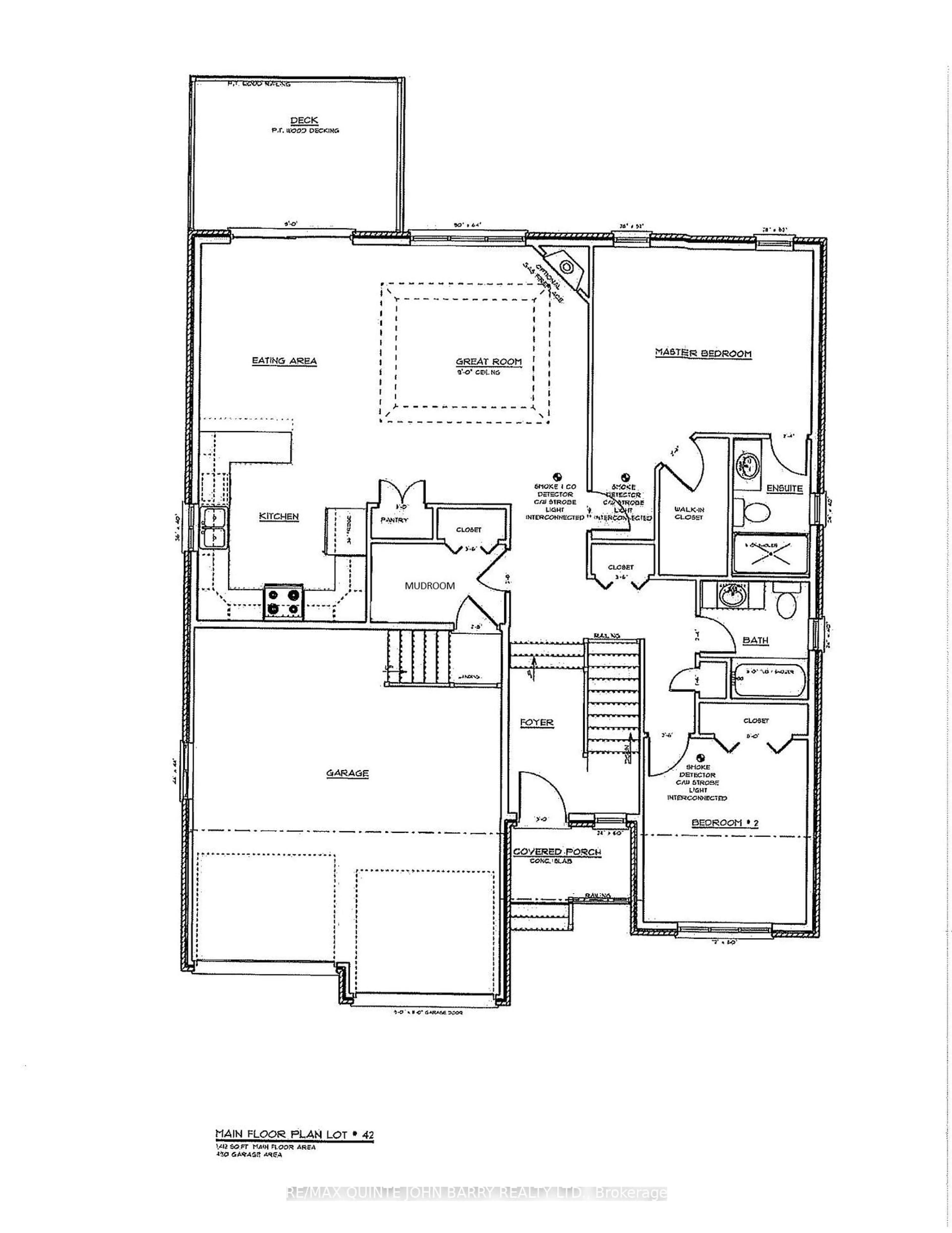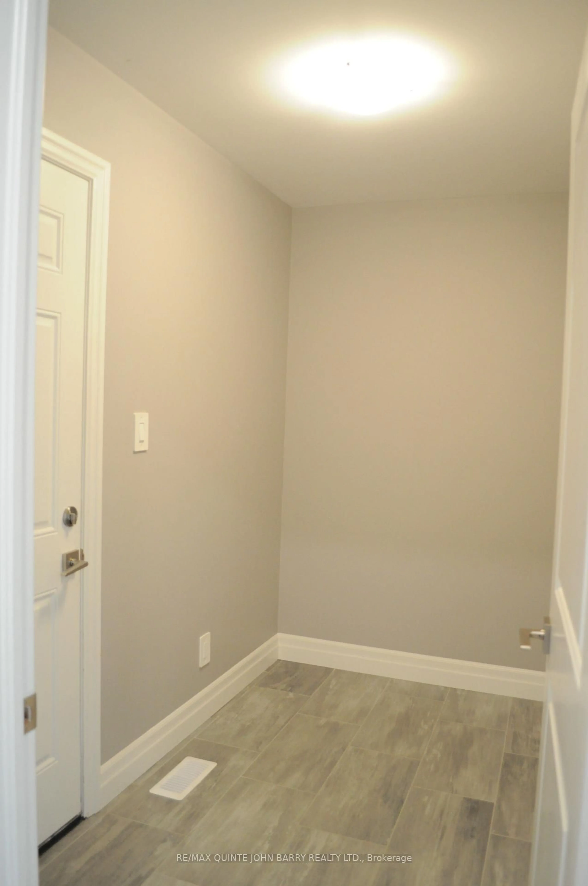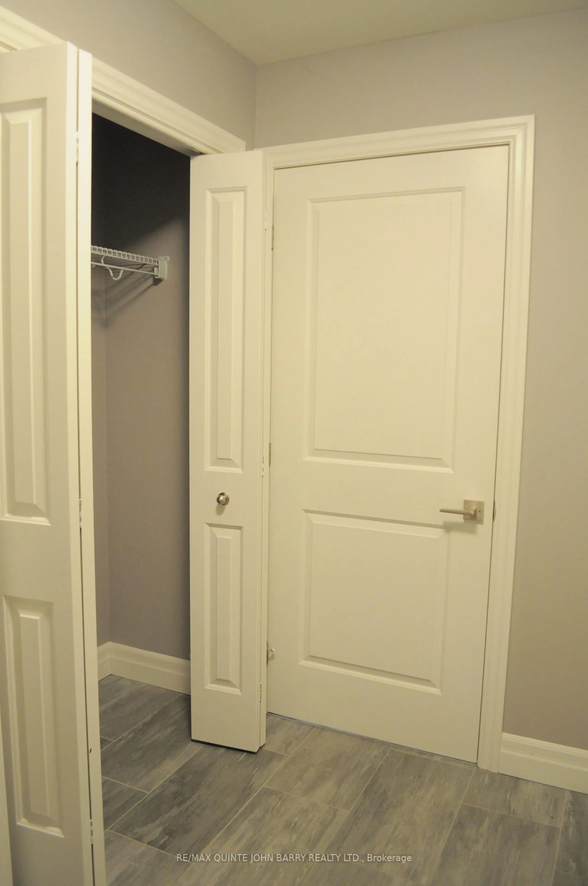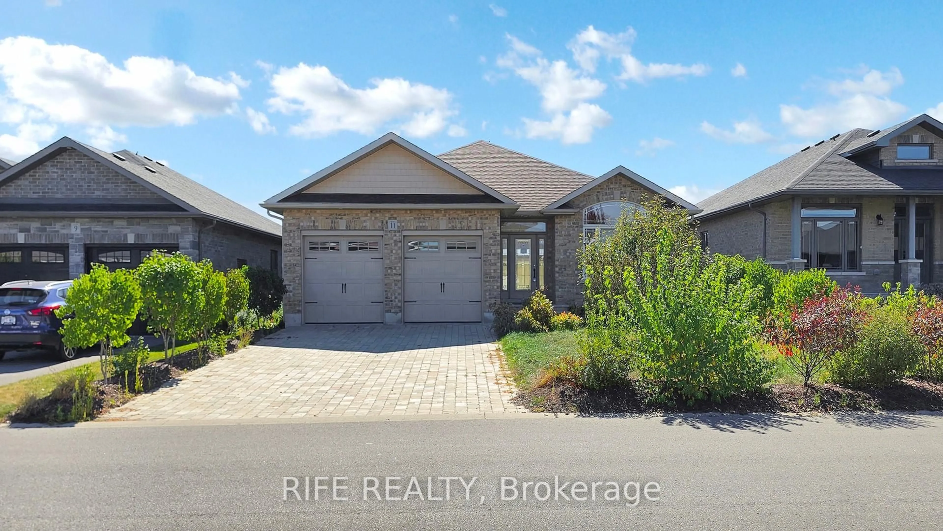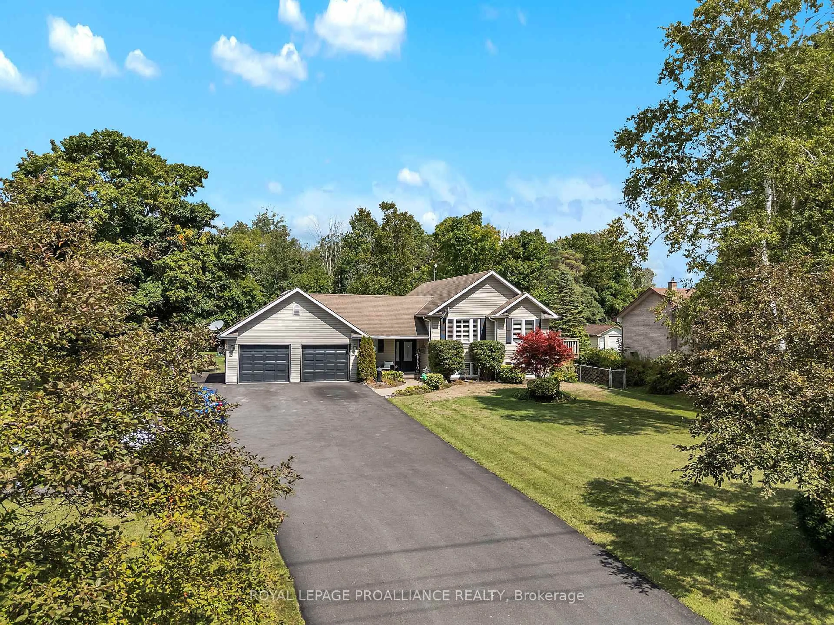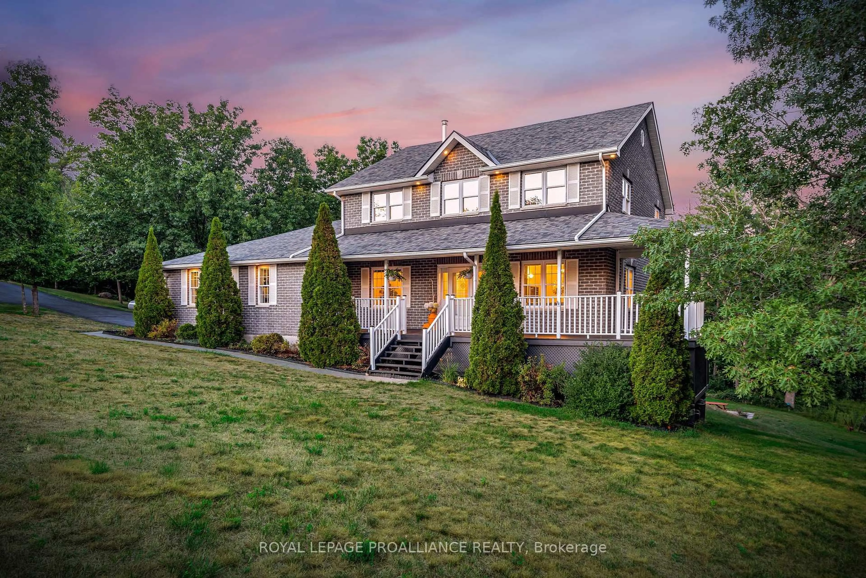29 Cattail Cres, Quinte West, Ontario K8V 0J3
Contact us about this property
Highlights
Estimated valueThis is the price Wahi expects this property to sell for.
The calculation is powered by our Instant Home Value Estimate, which uses current market and property price trends to estimate your home’s value with a 90% accuracy rate.Not available
Price/Sqft$583/sqft
Monthly cost
Open Calculator
Description
Home with a view in Trenton's Desirable West End! This beautifully maintained 1,412 sq ft bungalow, built by Klemencic Homes in 2022, offers modern living with a fully finished lower level and a peaceful Nature view. Carpet-free and move-in ready, the home features an open concept layout with stylish laminate flooring throughout the main and lower levels, including the stairs. The spacious kitchen shines with quartz countertops, a large pantry, a tile backsplash, and comes complete with all window blinds. The adjoining dining area and great room feature a tray ceiling and overlook the scenic view-perfect for entertaining or relaxing. Main floor living includes 2 bedrooms and 2 full baths, highlighted by a primary suite with a walk-in closet and private 3-piece ensuite, plus a 4-piece bath for family or guests. Enjoy the convenience of inside entry from the extra-spacious double-door garage directly into the mudroom. The fully finished lower level adds even more space, featuring a large rec room with a sleek linear fireplace, 2 additional bedrooms, a 3-piece bath, and a generous utility/laundry room. Located close to schools, parks, the hospital, shopping, and the Military Base, this home combines style, space, and a serene setting-ideal for families, or anyone looking for modern living in a quiet neighbourhood. Immediate occupancy is available, and the balance of the 7-year Tarion Warranty is transferrable.
Property Details
Interior
Features
Main Floor
Kitchen
3.96 x 3.35Laminate / Breakfast Bar / Backsplash
Dining
3.35 x 3.51Laminate / W/O To Deck
Family
5.11 x 4.34Laminate / O/Looks Backyard
Primary
4.27 x 3.66Laminate / 3 Pc Ensuite / W/I Closet
Exterior
Features
Parking
Garage spaces 2
Garage type Attached
Other parking spaces 4
Total parking spaces 6
Property History
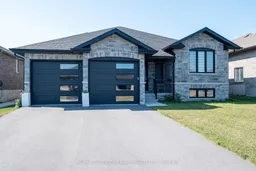 37
37