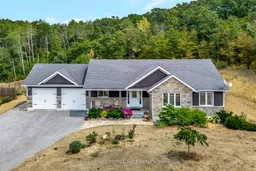Dreaming of a serene escape? This beautiful 3-acre property offers stunning sunset views of the Murray Hills and is the perfect blend of nature and luxury! As you drive up the long drive you will notice that this stylish home is not only loaded with curb appeal it is brimming with pride of ownership. Inside, you'll find a 1,378 sq ft bungalow featuring a spacious great room with vaulted ceilings and large windows. The timeless white kitchen with tiled back splash and stone counters features a step in pantry and large island perfect for gathering. The dining room opens to the professionally installed 3 season sunroom perfect for sipping morning coffee or unwinding after a long day. The large primary bedroom is a retreat of its own, complete with a walk-in closet and ensuite with stone counters and a glass and tile shower for your ultimate comfort. Down the hall you will find the main 4pc bath and two spacious guest rooms. An oversized window fills the laundry room with sun while the ample cabinetry and counter tops make laundry day a breeze. Avoid brushing the car off with the attached double car garage with inside entry.The builder finished basement is designed for cozy movie nights or a space for extended family to stay with the fourth bedroom, a full bath and an almost 500 sf recroom. Two of the acres are heavily treed with a man made wide path winding to the top of the hill where you will find a small garden plot tucked away. Ideally located just minutes from the 401 you won't want to miss out on this rare opportunity to own your slice of paradise!
Inclusions: Fridge, Dishwasher, Stove, Washer, Dryer, all window coverings, all electrical light fixtures, garage door openers and remote(s), UV Light, Water Softener, Bathroom mirrors. outdoor shed, rain water holding tank, outdoor fire pit.




