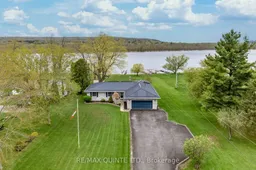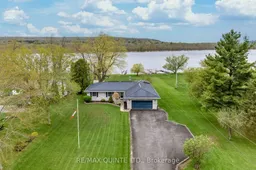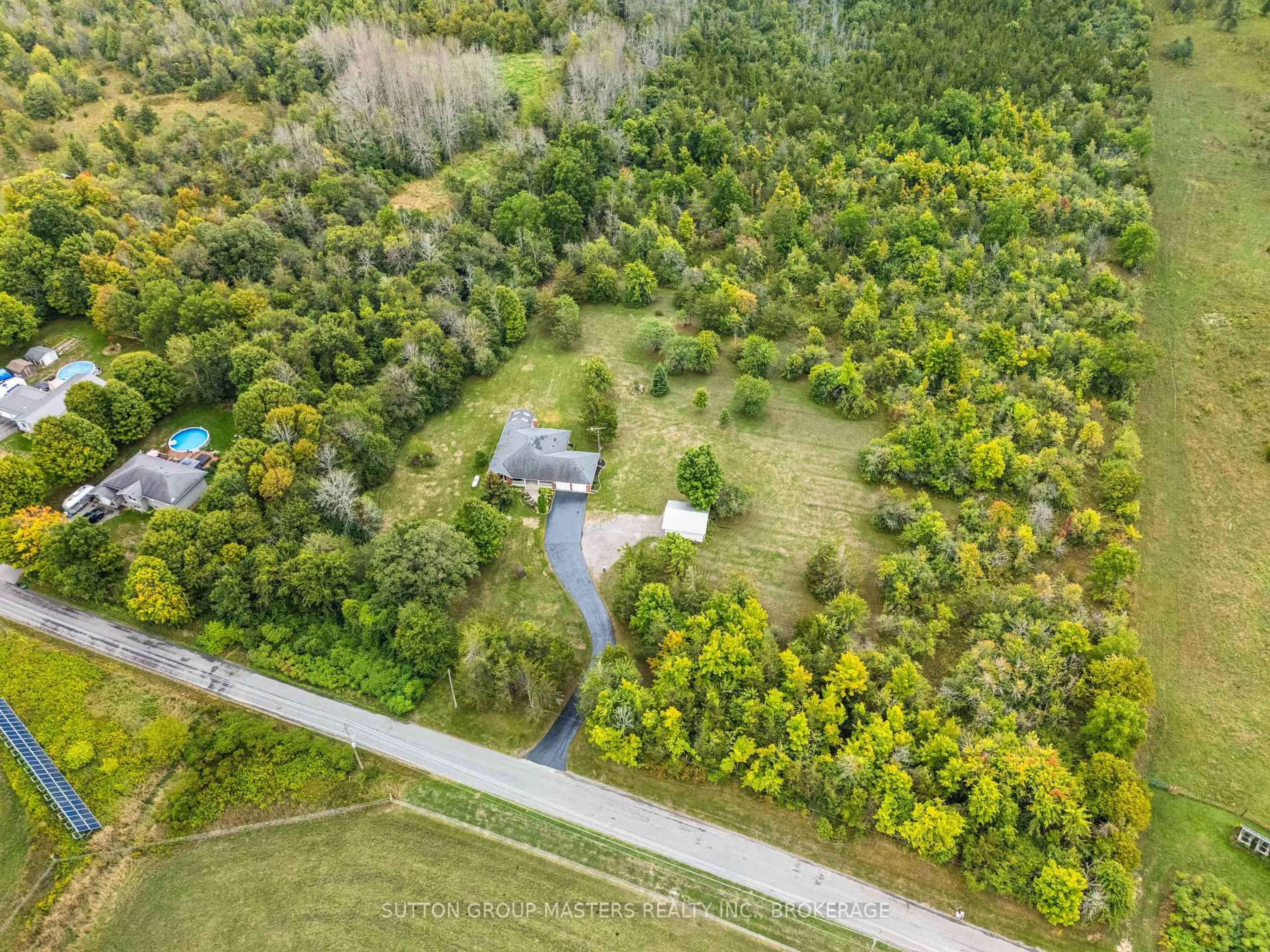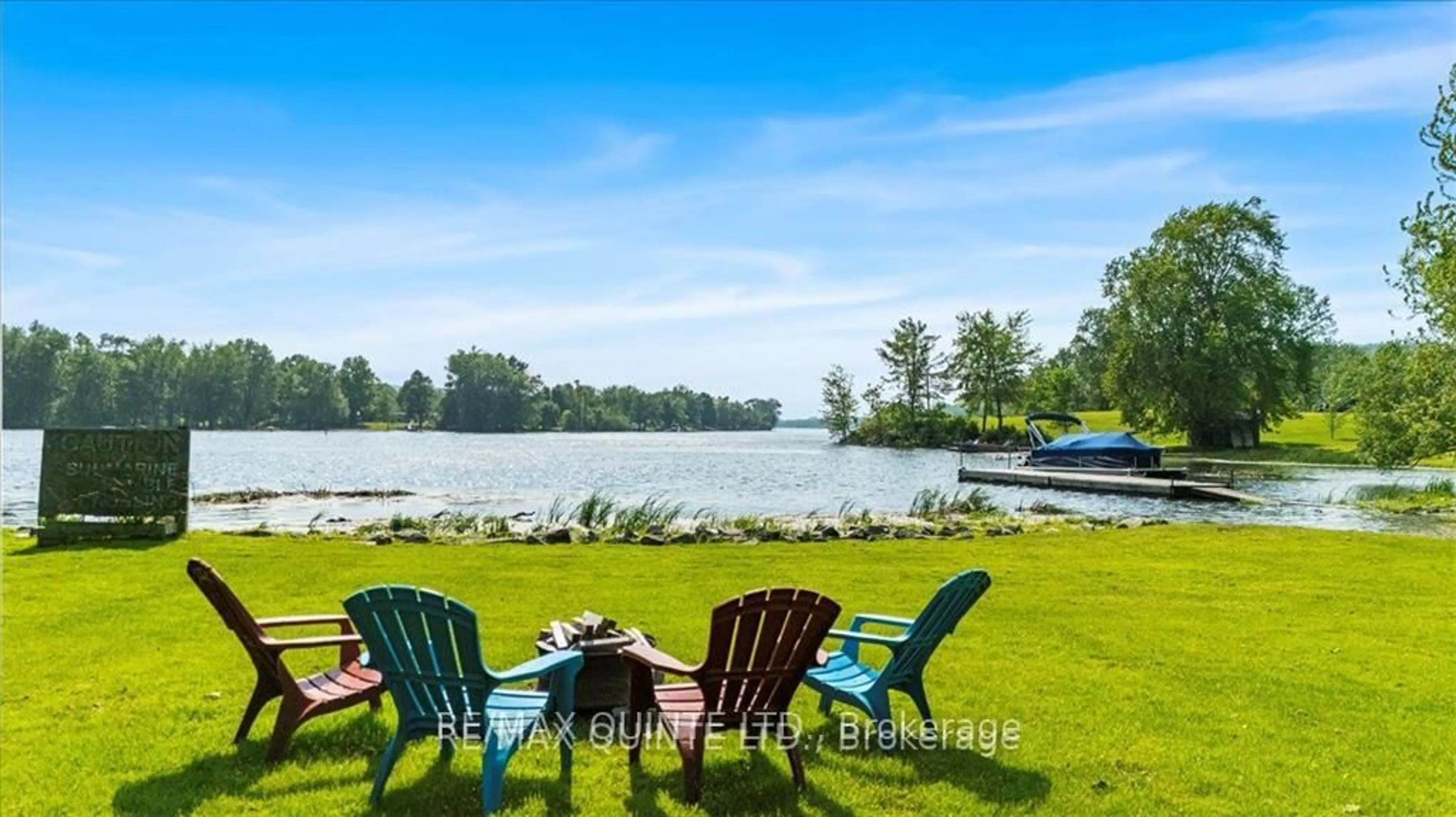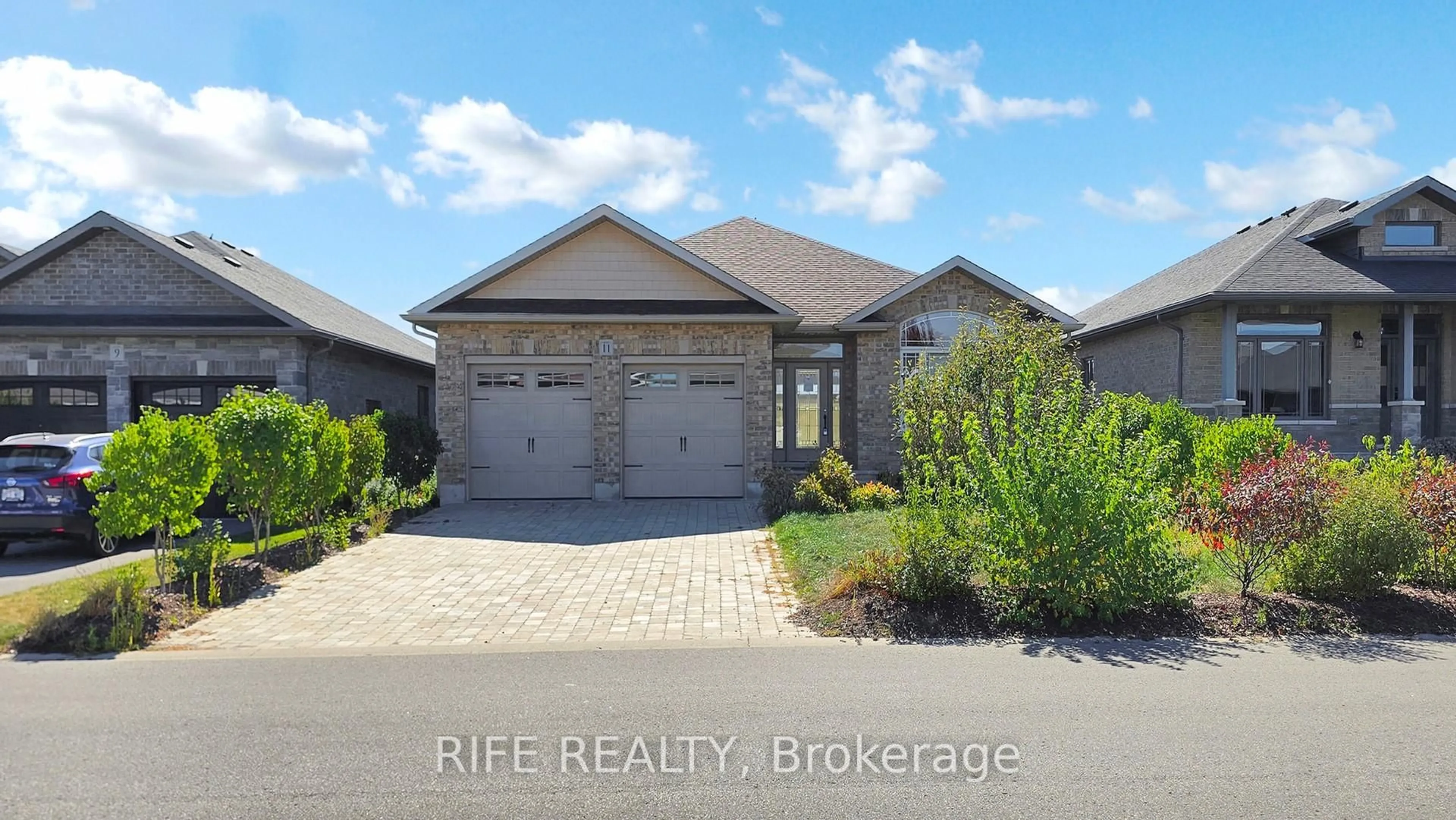Looking for the perfect blend of recreation, relaxation, and riverfront charm? You've found it! Set on a generous waterfront lot along the scenic Trent River, this beautiful brick bungalow isn't just a home; its a year-round retreat. From sunrise coffees on your private dock to sunset paddles and winter skating or ice fishing, every season brings its own magic. Step inside to a bright, open-concept layout that invites connection and comfort. The updated eat-in kitchen is truly the heart of the home perfect for casual family meals and entertaining alike. The main level features three spacious bedrooms, two full bathrooms, a generous living room, and a formal dining area offering plenty of space for easy everyday living. Off the back, a screened-in porch provides a peaceful, bug-free haven where you can unwind to the sights and sounds of nature spring through fall and beyond. The fully finished basement is a showstopper, designed for fun and function with a full bar, kitchenette, and an epic games room featuring pool, ping pong, and shuffleboard. Whether you're looking to downsize and enjoy all one level living, or enjoy hosting friends and family for the big game, weekend get-togethers, or simply just relaxing at home yourself, this space is ready to deliver. A handy walk-up to the attached garage adds smart convenience. Located on the Trent-Severn Waterway and just minutes to Oak Hills Golf Course and Sager Conservation Area, this home is a dream for outdoor enthusiasts alike.
Inclusions: Fridge, Stove, Dishwasher, Microwave, Washer, Dryer, Upright Freezer, Pool Table, Shuffle Board, Ping Pong Table, Bar & Bar Stools, Portable Generator
