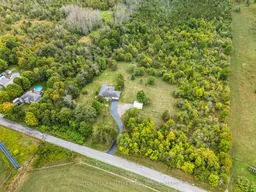Welcome to 931 Powerline Road! Just 7 min from downtown & 15 min to CFB Trenton this all-brick freshly painted 1840 sqft bungalow sits on a picturesque 48 +/- acre lot heavily treed with nature at your fingertips. The main floor of this fine home offers 2 main floor bedrooms, 2 full bathrooms with new flooring/vanities (ensuite), large closets, main floor laundry, living room and family room, 3 season south facing sun room off the kitchen with vaulted ceilings and propane stove. The bright and airy mostly finished basement offers a rec-room, 2 additional bedrooms, 4pc bath, utility/storage space and walkup to the 2 car attached garage potentially suitable for multifamily living. The exterior of the home features a large freshly sealed paved driveway, oversized detached garage (460 sqft), interlock walkway, covered front porch, nicely manicured grounds, 200 amp underground service, full alarm system, basic outdoor shower and so much more! The home is heated/cooled with a forced air propane furnace/central air with Septic Pumping/Inspection (Aug 20th 2025) on file . This home offers so much opportunity for the buyer looking to be either 7 min to downtown or the 401 and only 15 min to CFB Trenton. Plus just a short drive to many of the area attractions including Timber Ridge Golf Course (10 min), Brighton Speedway (8 min), Kingfisher Drive Park & Twelve OClock Point both on the shores of the Bay of Quinte (3 min) and so many more!
Inclusions: Fridge, Stove, Washer, Dryer, Alarm System, Riding Lawnmower and Trailer
 50
50


