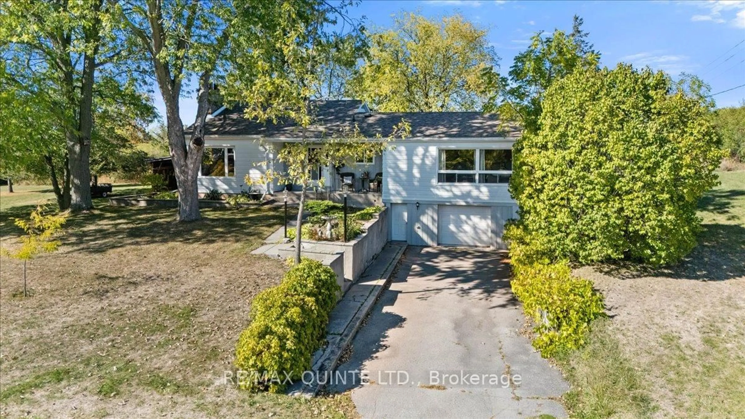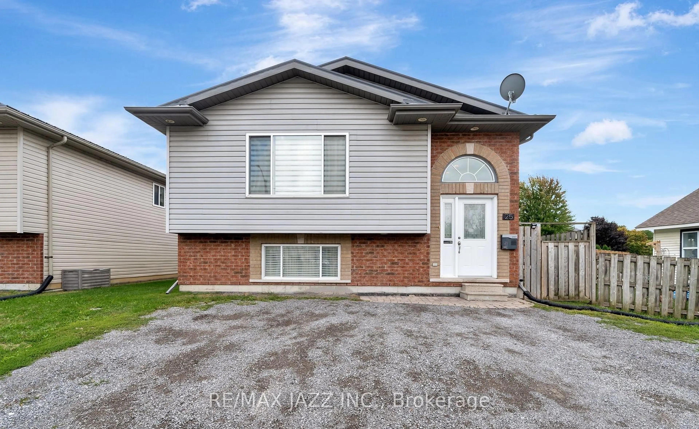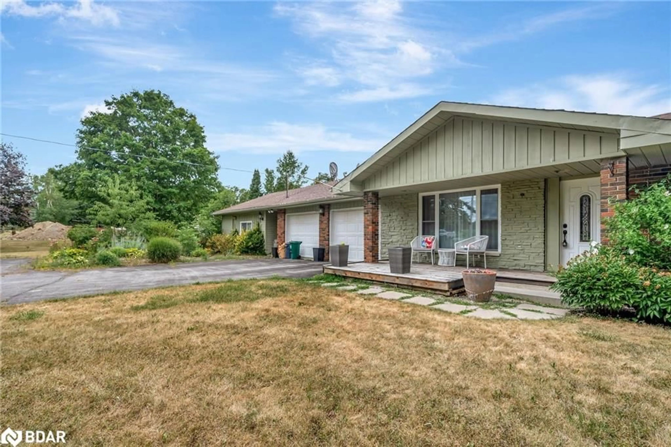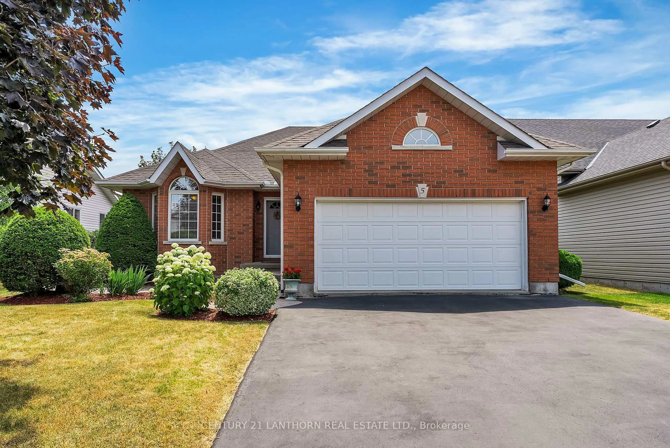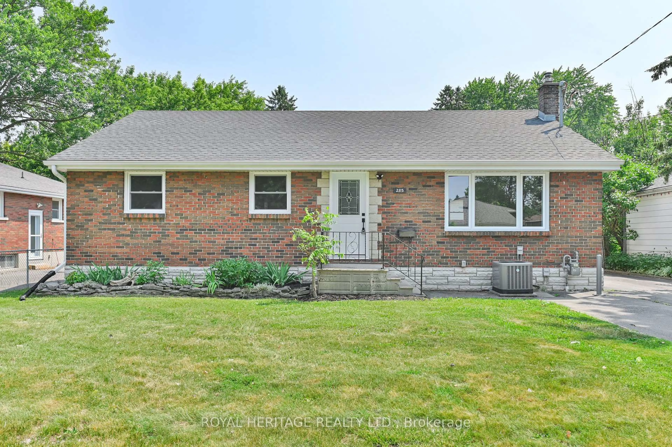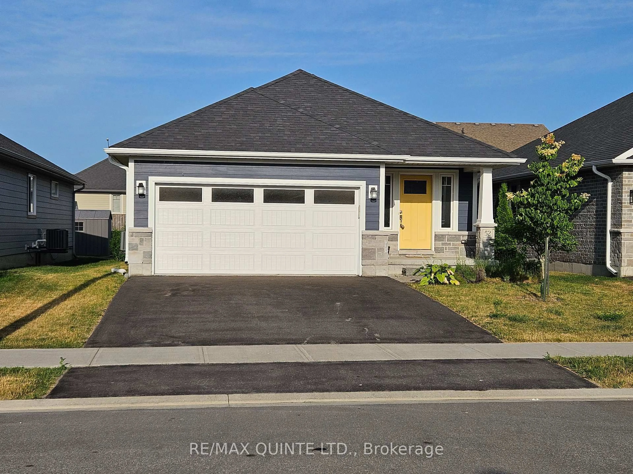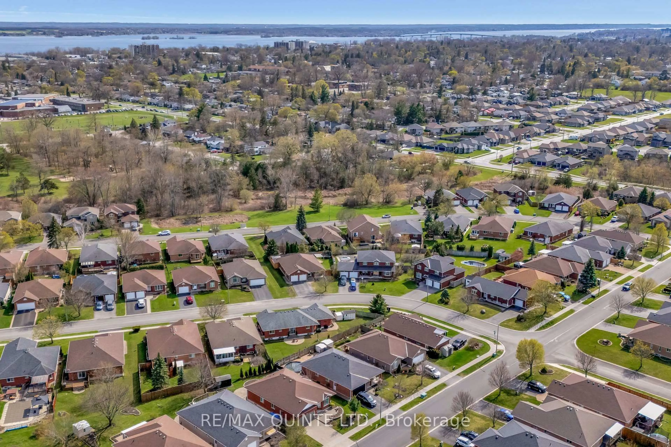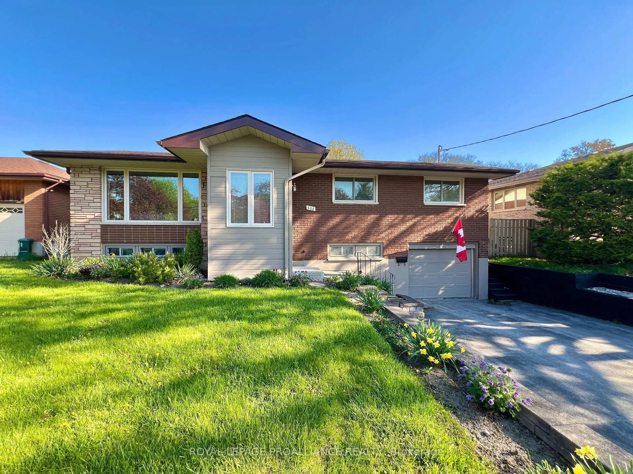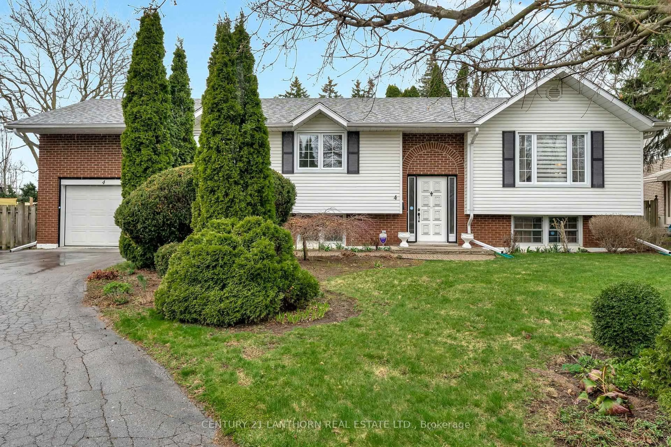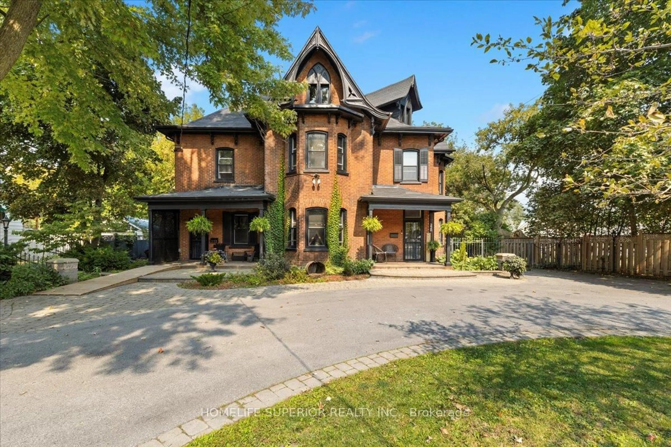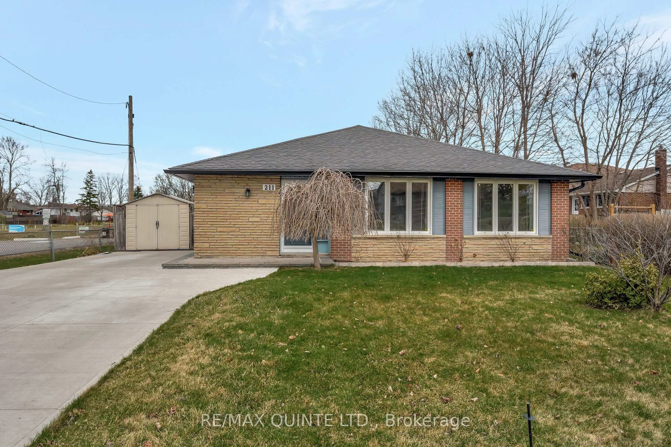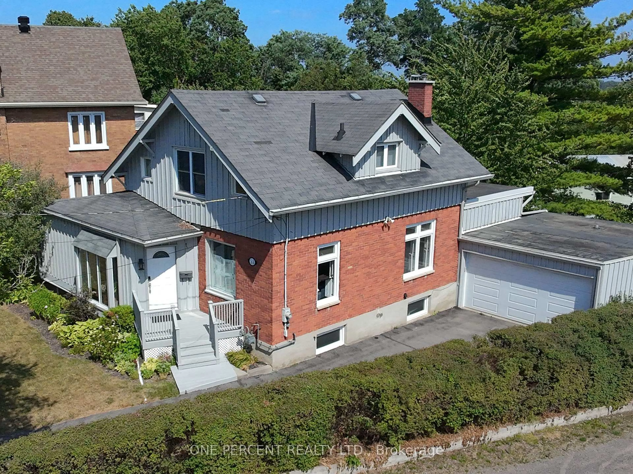Welcome to this beautifully maintained 3-bedroom, 2-bathroom home located in one of the West Ends most sought-after neighborhoods. Set on a quiet street with a paved driveway and attached single-car garage, this home offers both curb appeal and convenience. Step into a welcoming foyer featuring 2 pc bathroom, and leading into a cozy family room with gleaming hardwood floors and patio doors that open to a spacious deck and private fenced backyard perfect for relaxing or entertaining. A handy shed provides additional outdoor storage.The main level boasts a bright and airy formal living and dining area, highlighted by a large front window that fills the space with natural light. The eat-in kitchen offers serene views of the backyard and plenty of space for casual dining. Upstairs, you'll find three generously sized bedrooms and an updated 5-piece bathroom. The oversized primary bedroom offers a peaceful retreat, perfect for unwinding after a long day. This tastefully decorated home is move-in ready and ideally located close to schools, parks, shopping, and more.
Inclusions: built-in microwave, built-in dishwasher, all light fixtures, garage door opener with remote, rec room electric fireplace (blower does not work), rec room book cases, softener (does not work)
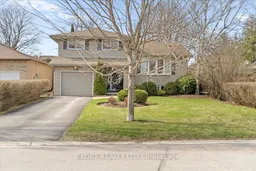 38
38

