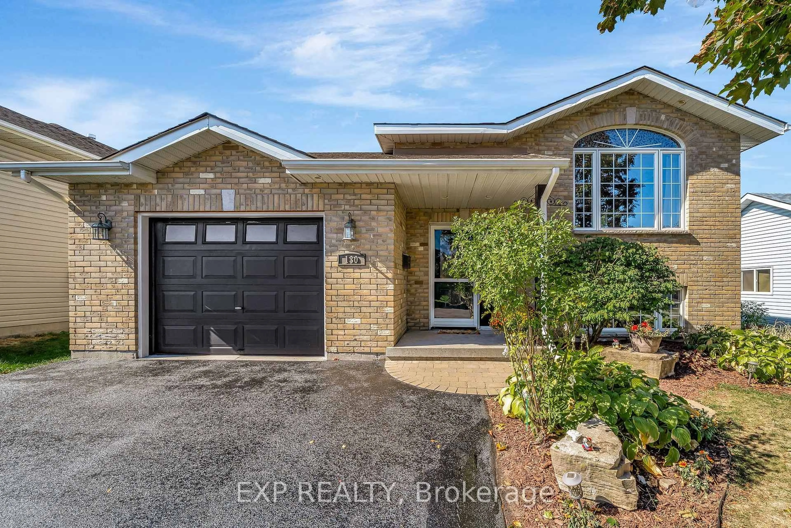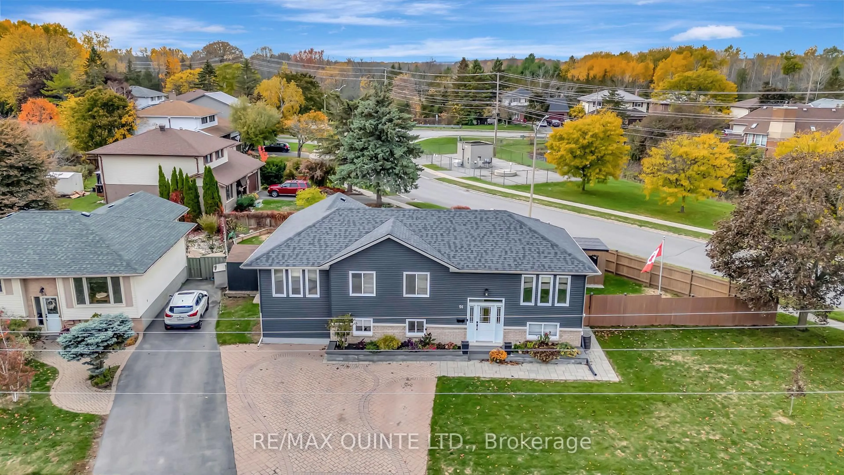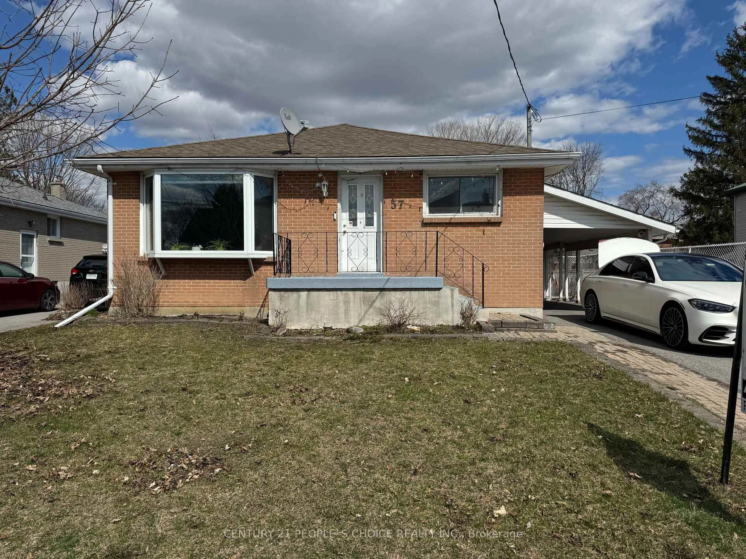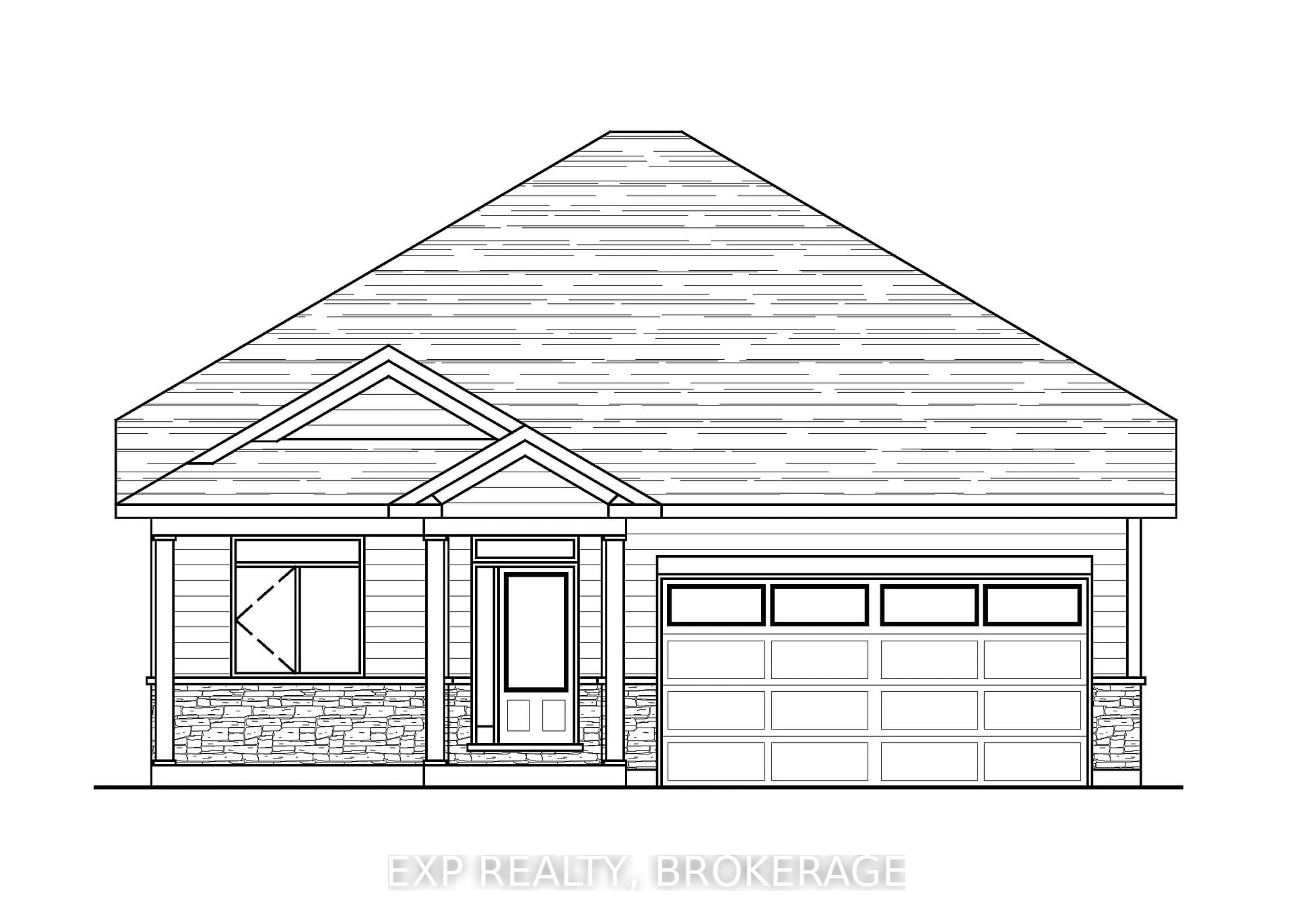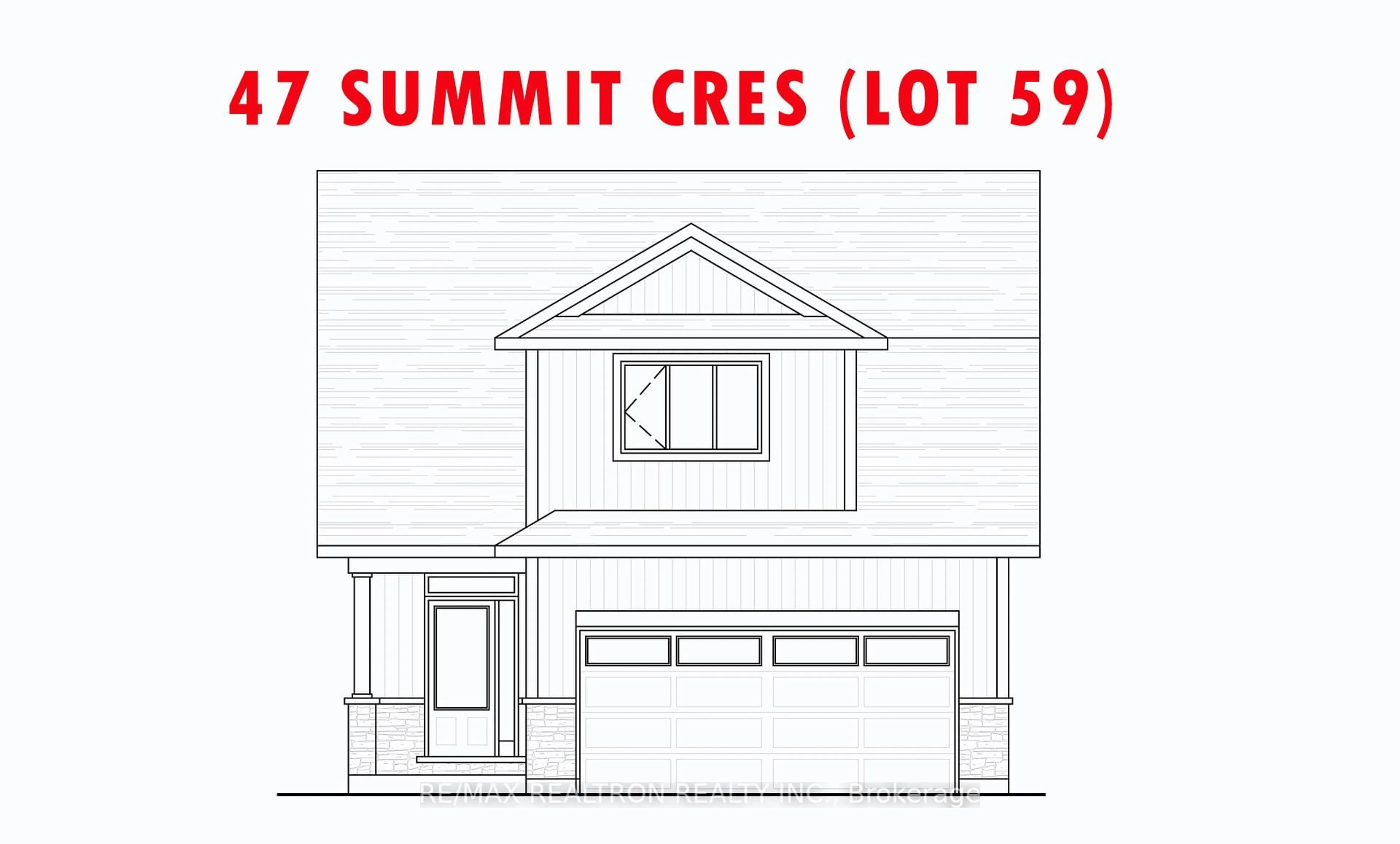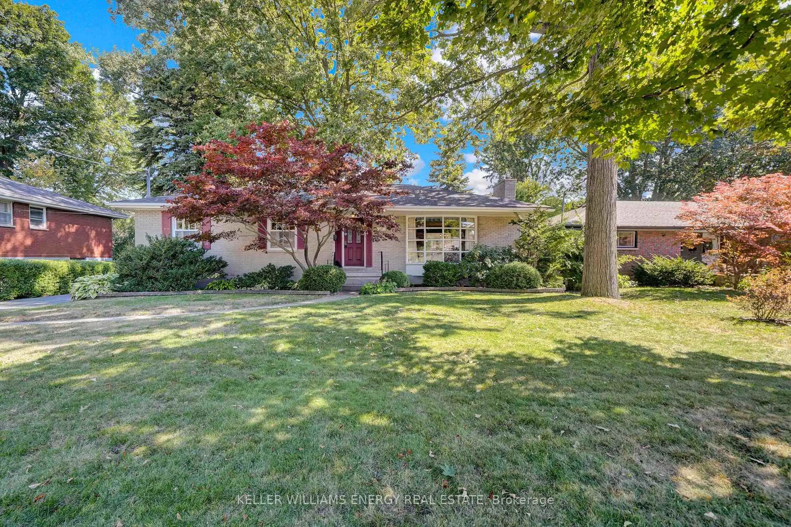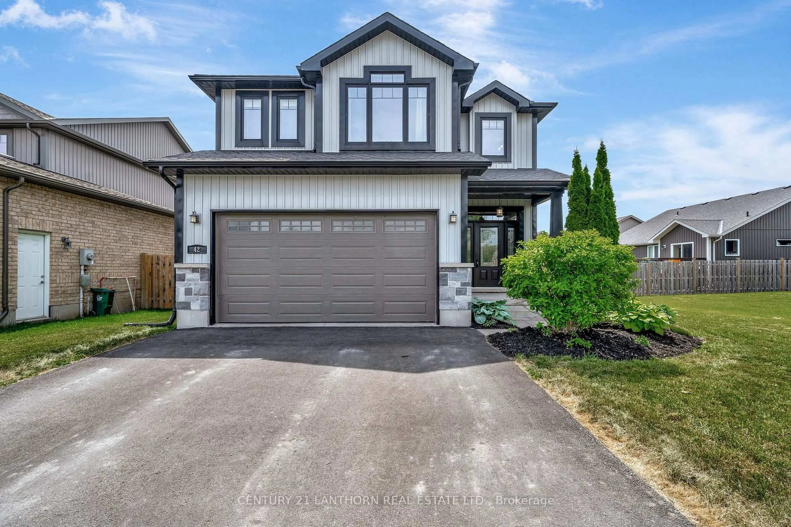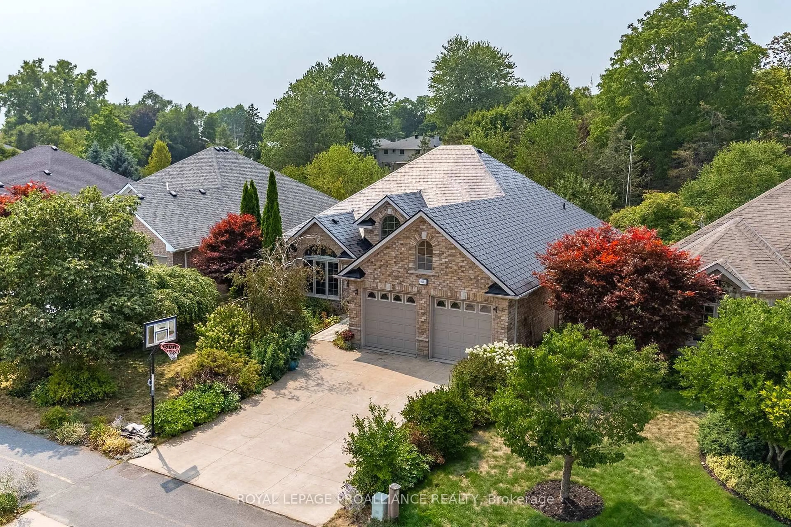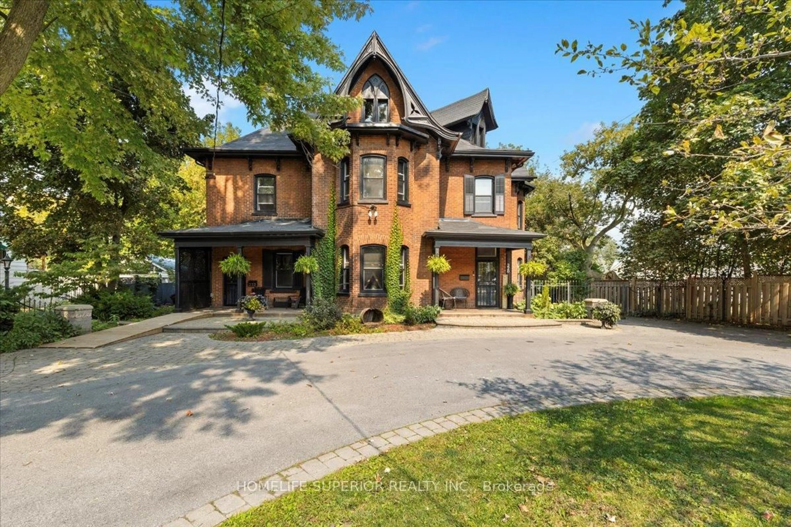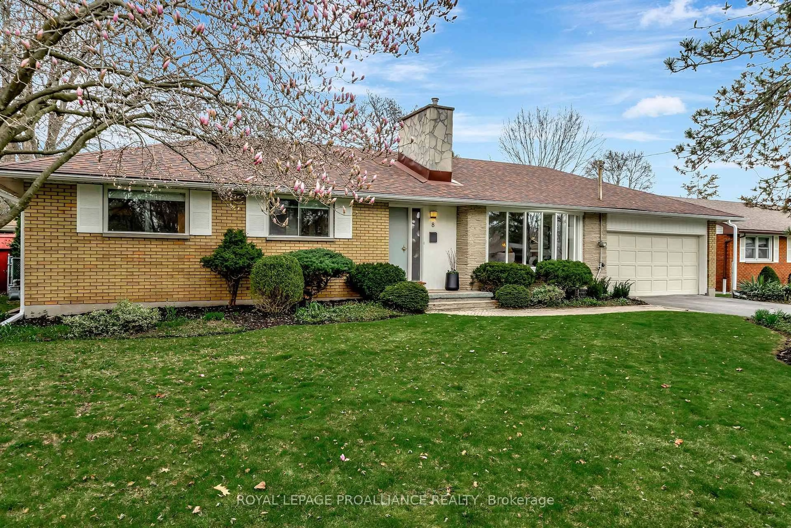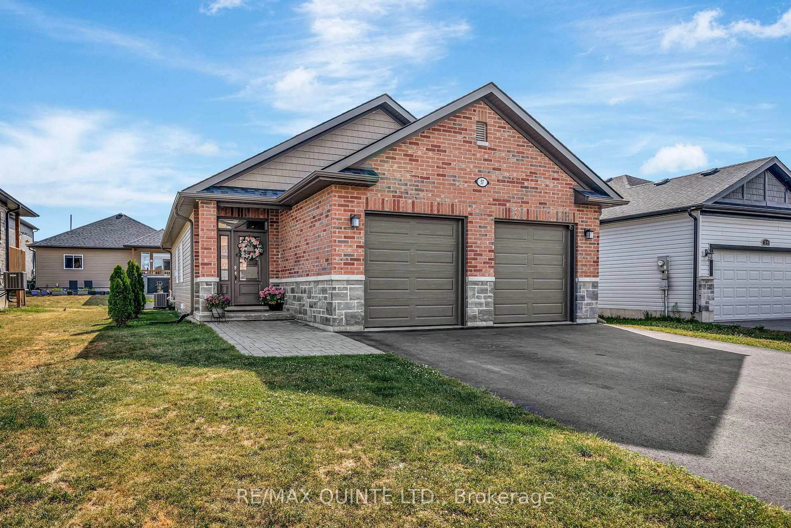Discover a unique property less than 20 minutes from Belleville's amenities, offering an exceptional opportunity for investors, first-time homebuyers, and handymen alike. This versatile home features a spacious open-concept living room, dining room & kitchen, creating an inviting atmosphere for family gatherings and culinary adventures. The property also has a garage, barn with 4 paddocks, attached woodshed, tack room. There is also a metal silo providing ample space for storage or any hobbies on this 5+ acres of land. The barn holds potential to be transformed into an event space, workshop, or any endeavor the new homeowner envisions. Situated on a generous lot, the home offers privacy and room to grow, all within a short drive to Belleville's shops, restaurants, and services. Whether you're looking to invest, embark on your first homeownership journey, or apply your handyman skills, this property presents a canvas ready for your personal touch. Don't miss this rare opportunity to own a property that combines convenience, space, and endless potential minutes from Belleville or Napanee.
Inclusions: Fridge, stove, dishwasher, washer, dryer, hot water tank, PGT 9000 lawn tractor
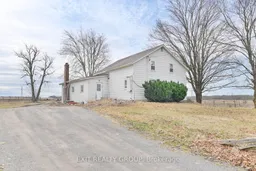 27
27

