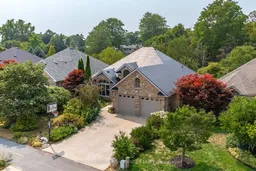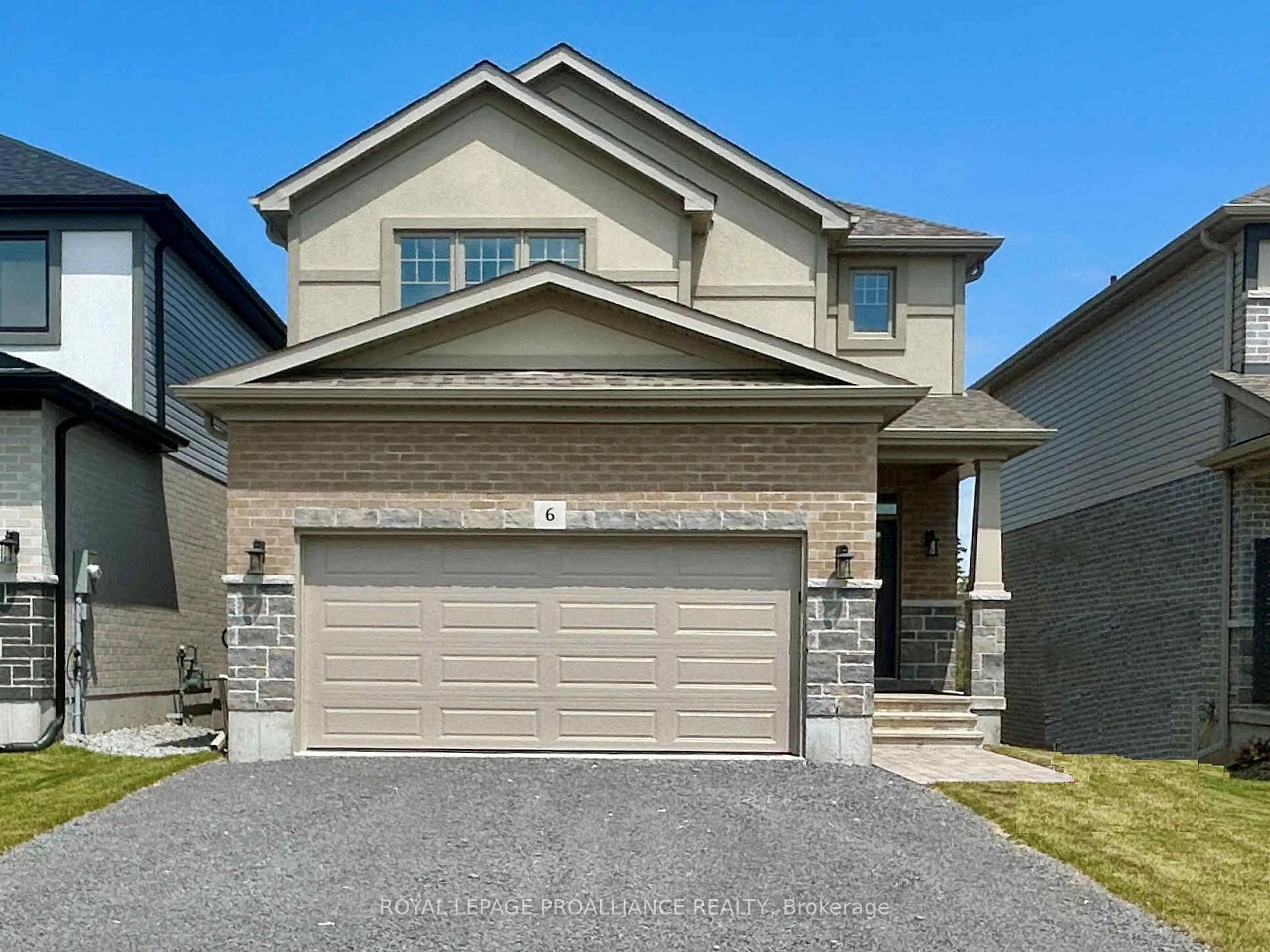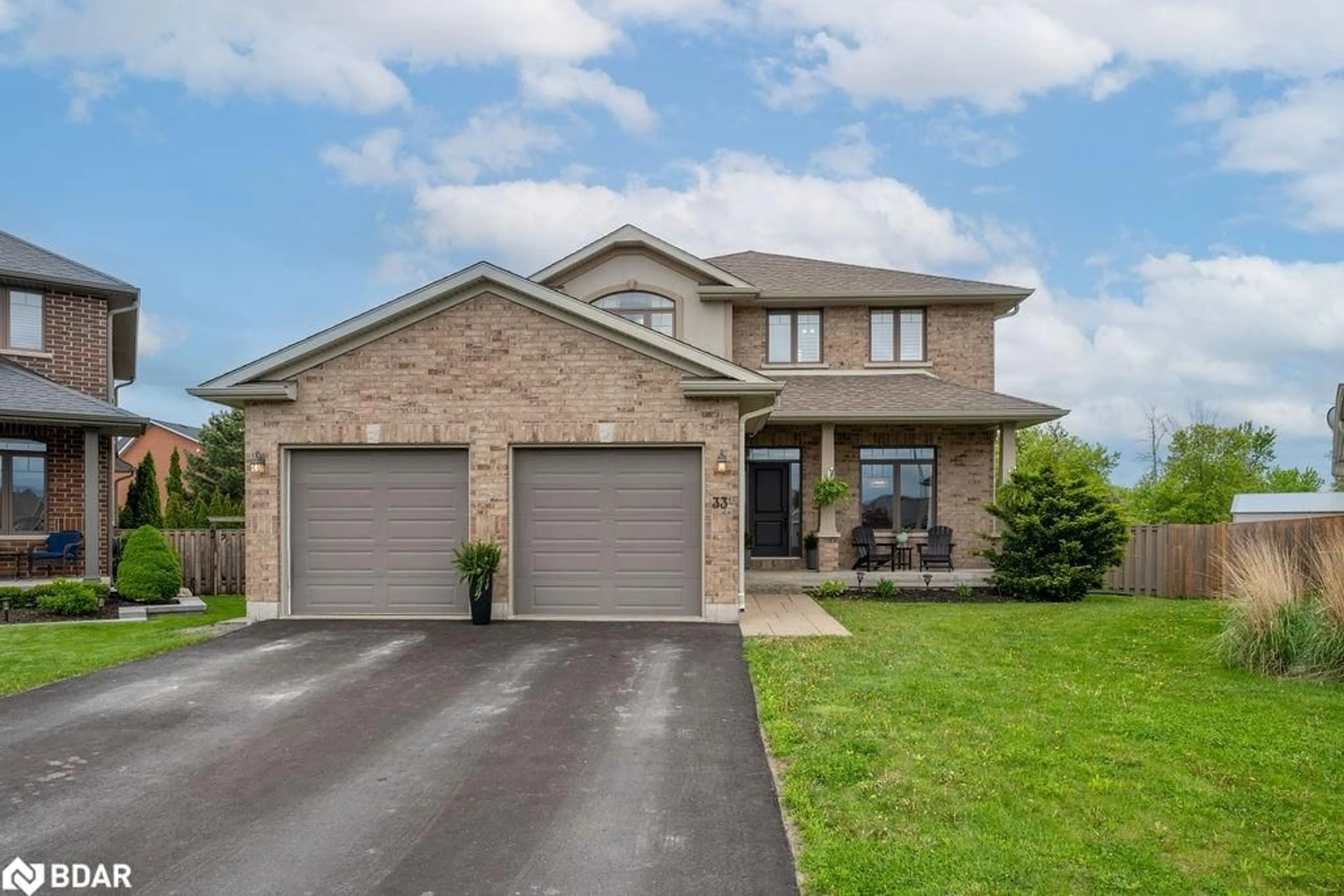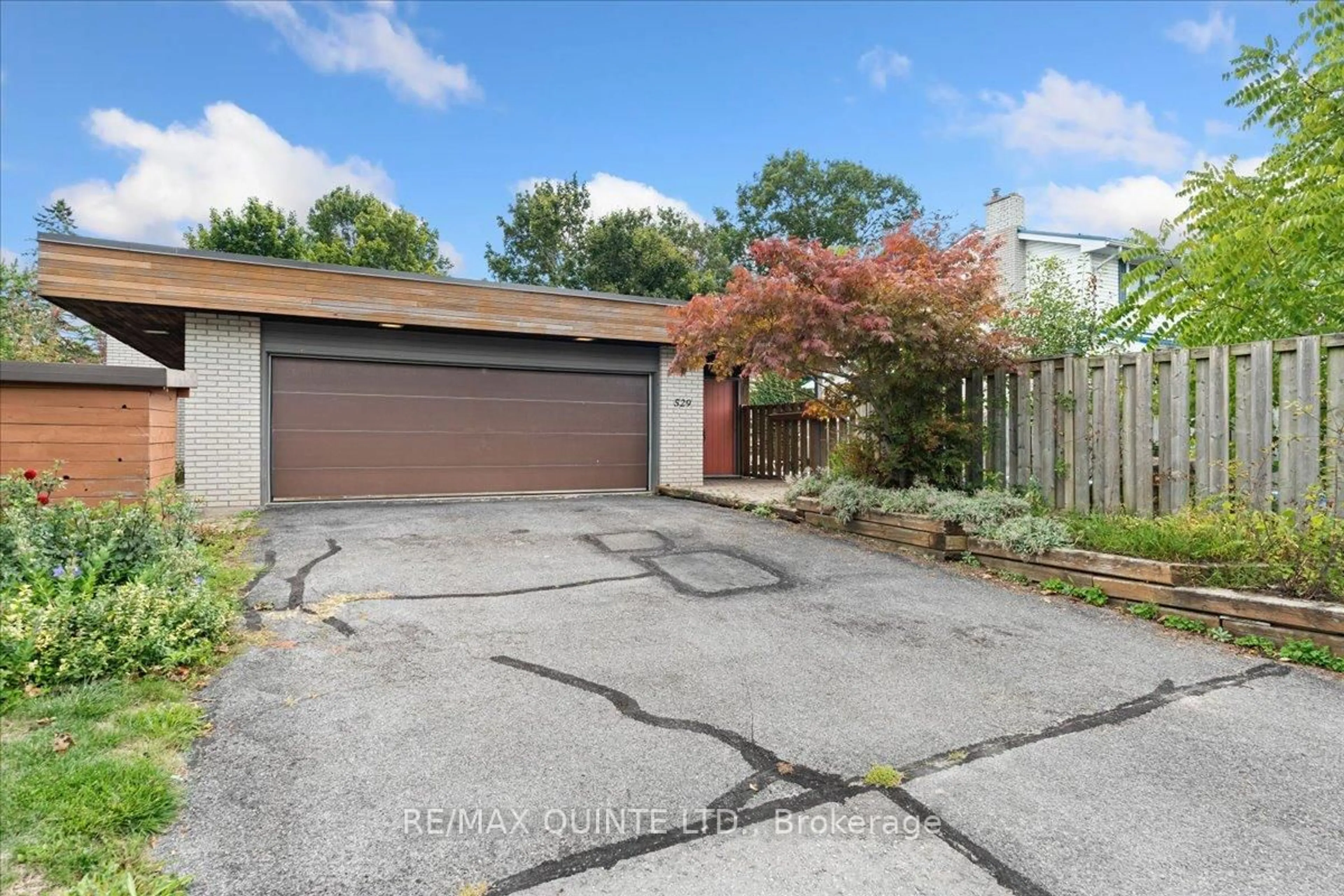Beyond the dead end sign to the walking trail & steps from the park resides this sprawling all brick bungalow, filled with charming custom updates. Enter through the attached double garages mudroom or spacious grand front foyer with vaulted ceiling. Hickory hardwood flooring throughout this open living plan with a second vaulted ceiling in the great room + corner gas fireplace feature. Large west facing window filters natural sunlight into this majestic space, creating nice separation to the bright dining area. Carefully planned custom kitchen in walnut toned finish complete with dimmable under valance lighting, complimenting quartz countertops, tiled backsplash & pantry pullouts. Three generously sized bedrooms on this main floor with the primary privately positioned to the rear. Here you will find an oasis ensuite with step in glass & tiled shower offering bench seating + a relaxing detached soaking tub. The second full bath provides a large laundry closet with ideal storage & organization. Fully finished basement provides a more elegant recreation room with its double french doors, beautifully lit built-ins & another corner gas fireplace. Two piece bath & an additional two bedrooms, one with a large walk-in closet. Fabulous storage in the utility with a convenient laundry tub. Many exterior offerings include the stamped concrete drive, high end metal roof, partially covered rear deck overlooking years of meticulous gardening creating fabulous natural landscape privacy & an enchanted retreat right in the heart of town @ 82 Heartwood Drive. You're invited to view this beautifully finished home offering more than 3,000 sq ft of finished living space.
Inclusions: Refrigerator, Stove, Dishwasher, Mud Room Wall Hooks, Blinds, Curtains, Curtain Rods, Fixed Closet Shelving, Garage Door Opener X3, Central Vac & Attachments, Basement Desk, Bird Feeders with Poles, Compost X3, Rain Barrels X4, Large Garden Trellis, Rear Yard Swing, Rock Bird Bath, North & South Side Garden Trellis,
 50
50





