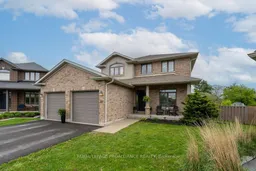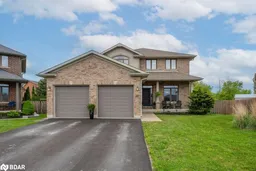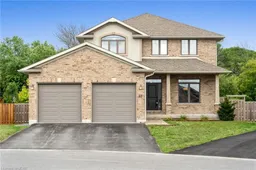Tucked away at the end of a quiet cul-de-sac in one of Belleville's most desirable west-end neighbourhoods, Potters Creek, this stunning 5-bedroom, 3.5-bath brick home offers the perfect blend of style, space, and lifestyle, inside and out. Set on a huge pie-shaped lot, the backyard is a private oasis featuring a gorgeous new saltwater pool, hot tub patio, and generous lounging areas, ideal for entertaining or unwinding in total comfort. Step out from the main living space onto the back deck, perfectly positioned to enjoy views of your own resort-style retreat. Inside, you'll find a bright, airy layout with 9 foot ceilings, elegant transom windows, and California shutters throughout the main floor. The open-concept design offers excellent flow for family life and hosting guests alike. The second floor features 4 generous bedrooms and family bath, including the primary suite featuring a walk-in closet with custom built-ins and a 5 piece ensuite. The fully finished lower level provides even more versatile living space: ideal for a rec room, home gym, or teen hangout with the 5th bedroom and full bath + storage space. A spacious attached double garage with inside entry adds everyday convenience, with a powder room and laundry room close by, theres room for everyone to feel right at home. Plus there is a Celebright lighting system on the exterior of this home! Move-in ready, this exceptional home truly has it all: a prime location, stunning outdoor living, thoughtful upgrades, and room to grow.
Inclusions: Curtain rods, California shutters, dishwasher, fridge, stove, range hood, light fixtures, garage door opener & remote(s), pool equipment & safety cover, exterior Celebright lighting system, garden shed






