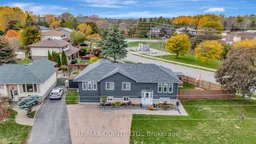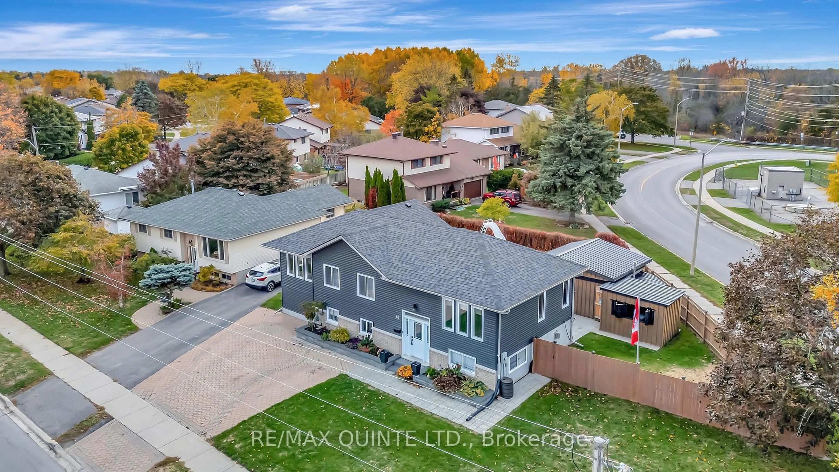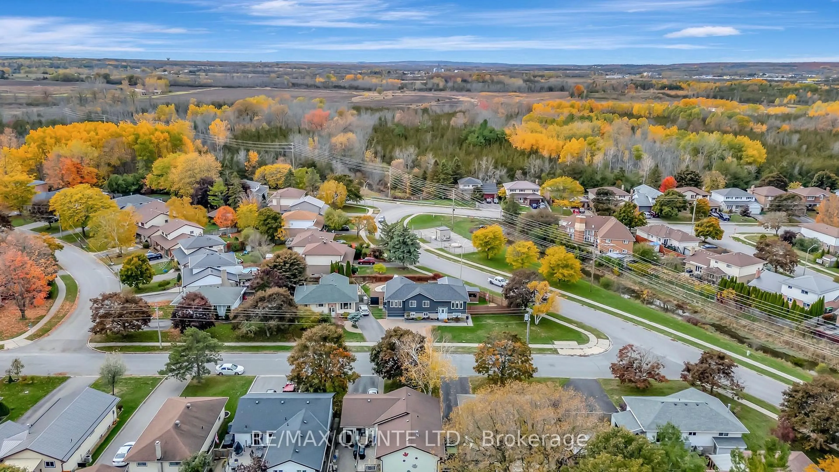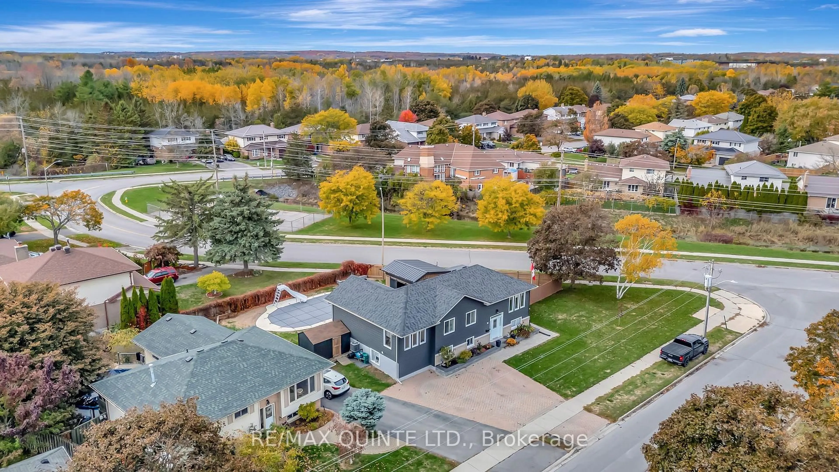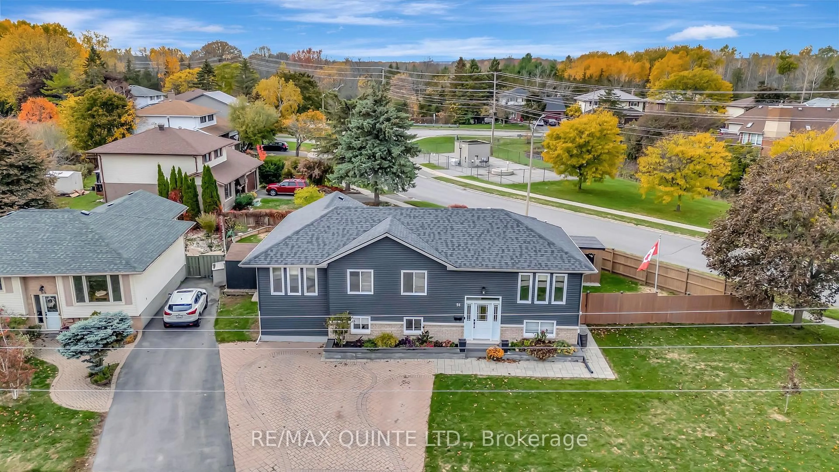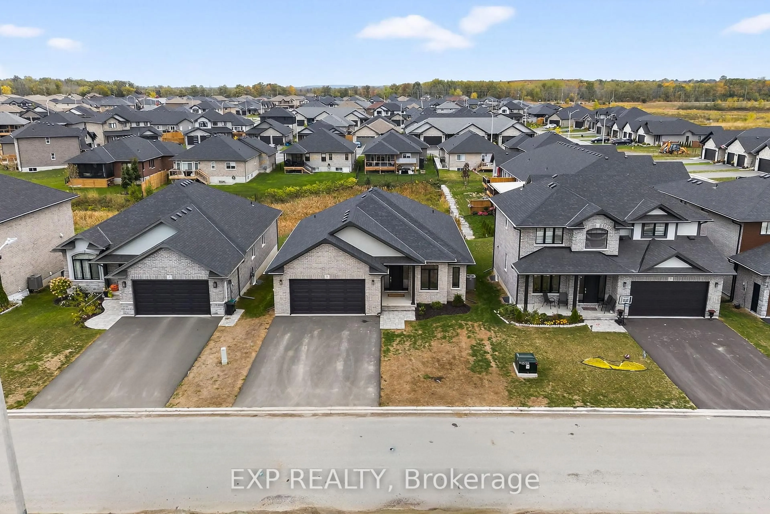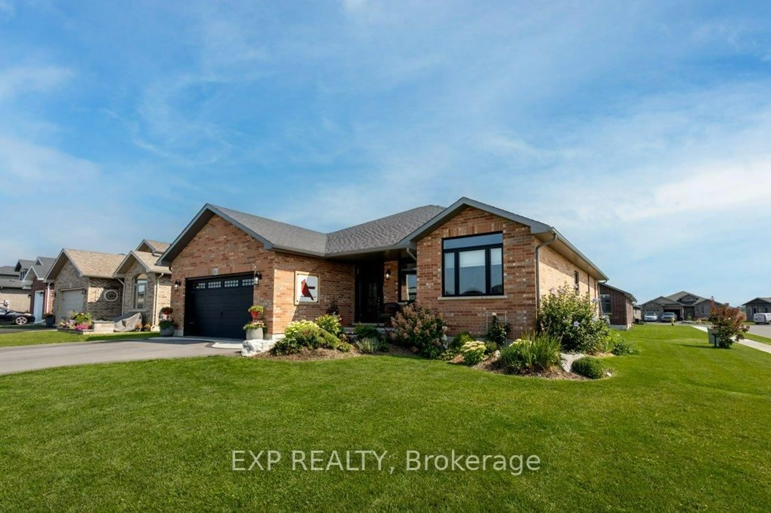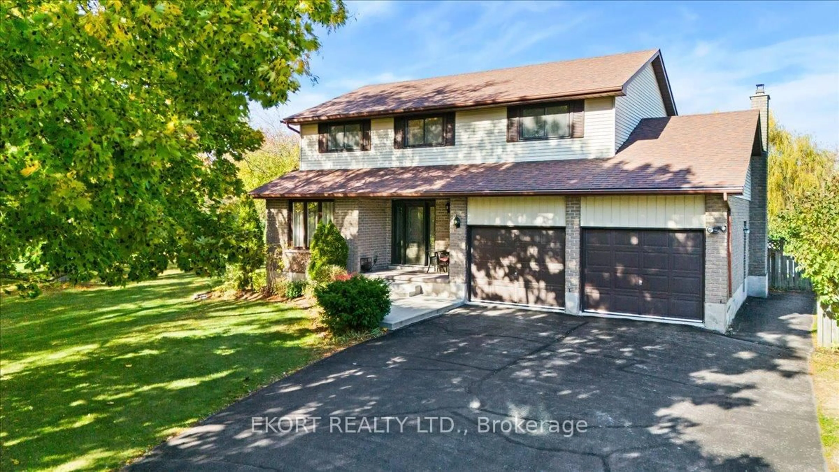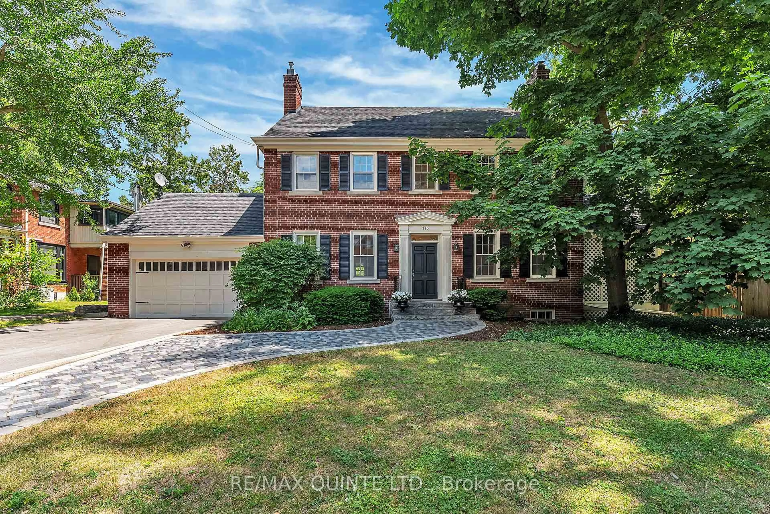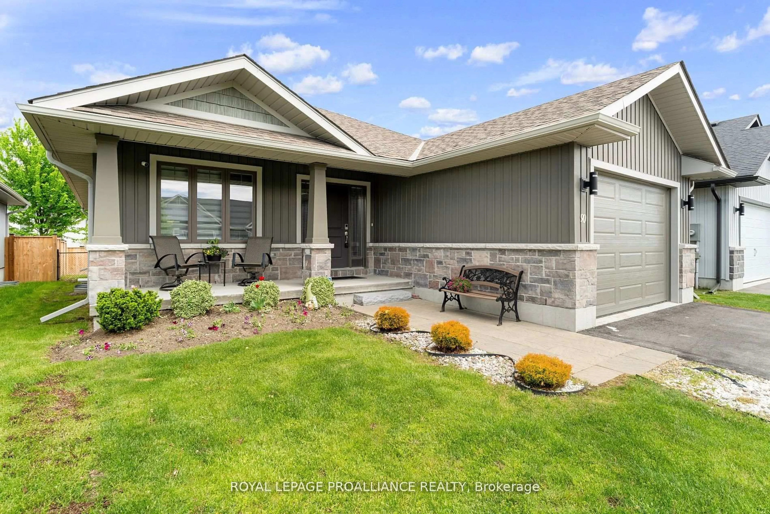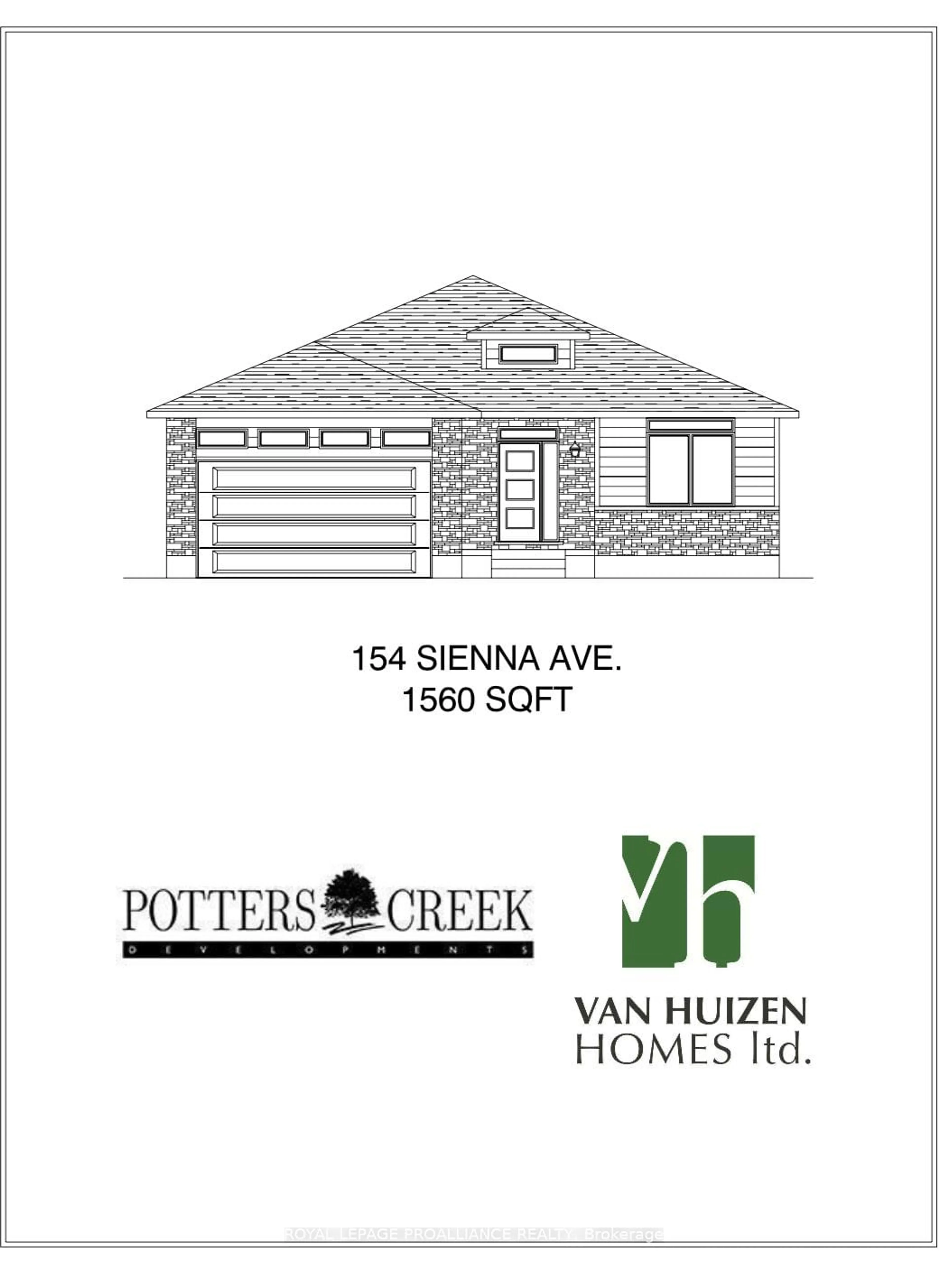56 Alnet Dr, Belleville, Ontario K8P 4X4
Contact us about this property
Highlights
Estimated valueThis is the price Wahi expects this property to sell for.
The calculation is powered by our Instant Home Value Estimate, which uses current market and property price trends to estimate your home’s value with a 90% accuracy rate.Not available
Price/Sqft$559/sqft
Monthly cost
Open Calculator
Description
Set on a premium corner lot in Belleville's beautiful West End, this 2023 Harmony Homes build offers the best of both worlds - the peacefulness of a mature, tree-lined neighborhood paired with the luxury of a brand-new home. Step inside to a bright, open layout designed for connection and comfort. The stunning kitchen flows seamlessly into the dining and living areas, creating the perfect gathering space for family and friends. The main floor features two spacious bedrooms, including a serene primary suite with a walk-in closet and spa-like ensuite, plus the convenience of main-floor laundry. Downstairs, discover incredible versatility where no detail was spared. With 8ft ceilings offering floods of natural light; this space offers two additional bedrooms, a stylish recreation room complete with a built-in bar, along with a separate kitchenette with walk-up access to the backyard; making it ideal for an in-law suite or guest retreat. Outside is your private paradise. The fully fenced backyard is an entertainer's dream, featuring an in-ground heated pool with slide, an enclosed hot tub for year-round relaxation, and a cabana hut perfect for BBQs, game nights, or lazy summer afternoons. Experience the ultimate blend of comfort, community, and modern luxury - welcome home to 56 Alnet Drive.
Property Details
Interior
Features
Exterior
Features
Parking
Garage spaces -
Garage type -
Total parking spaces 3
Property History
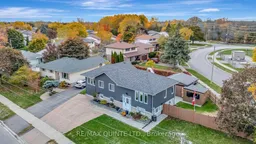 47
47