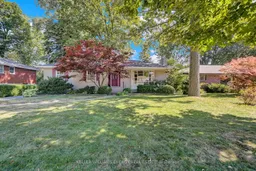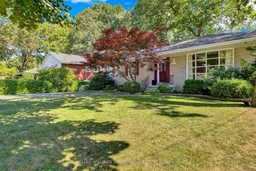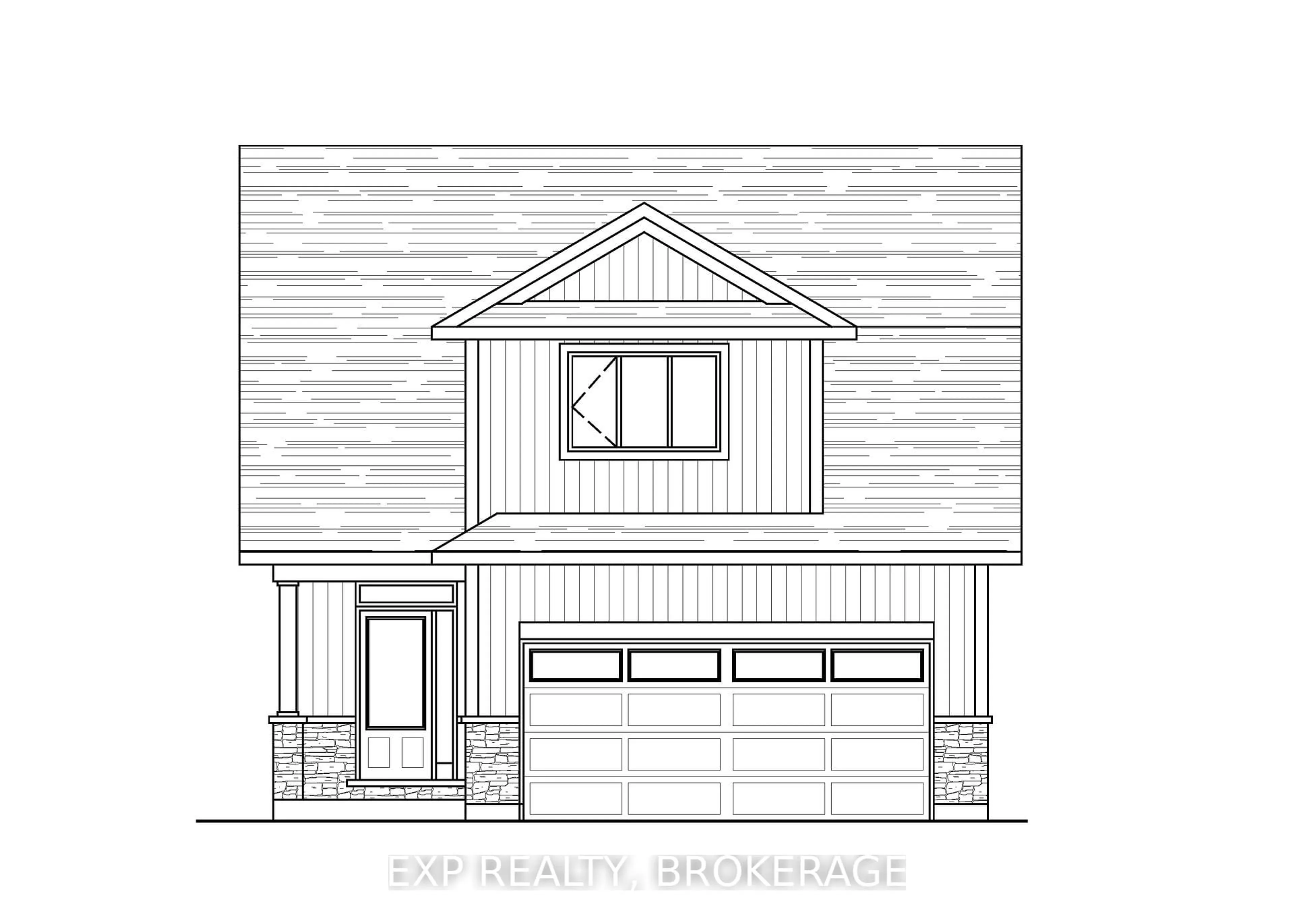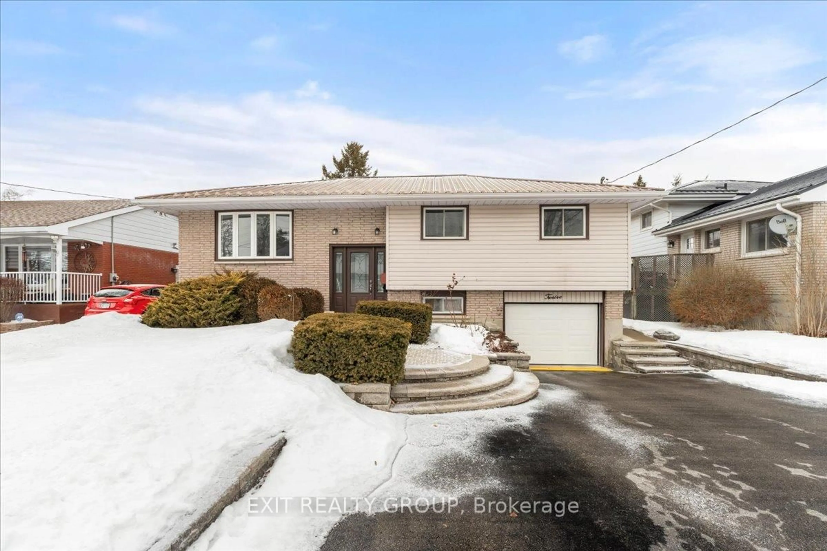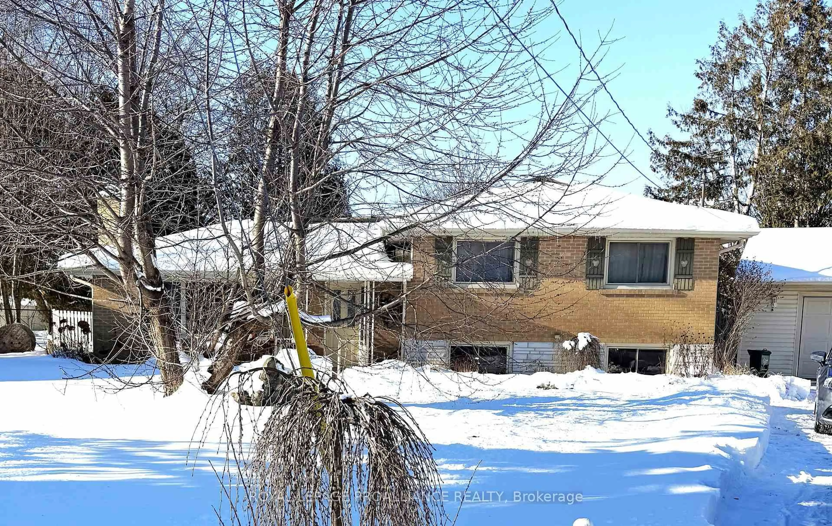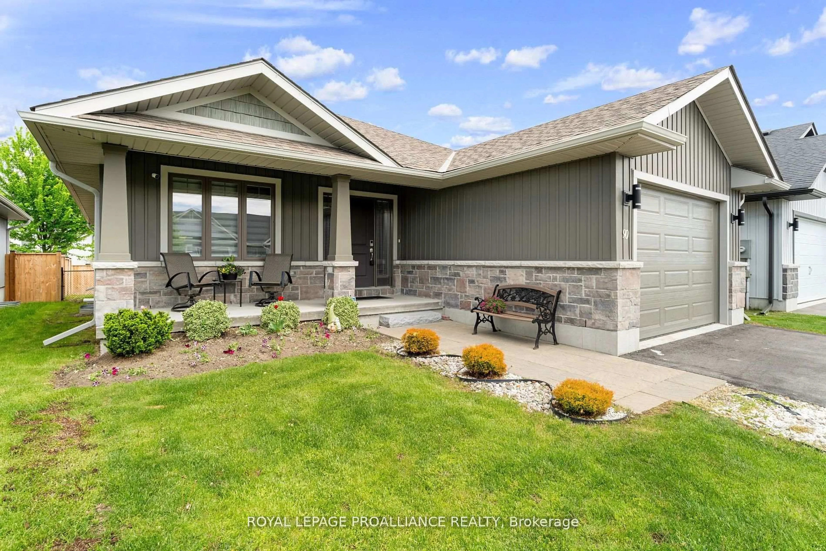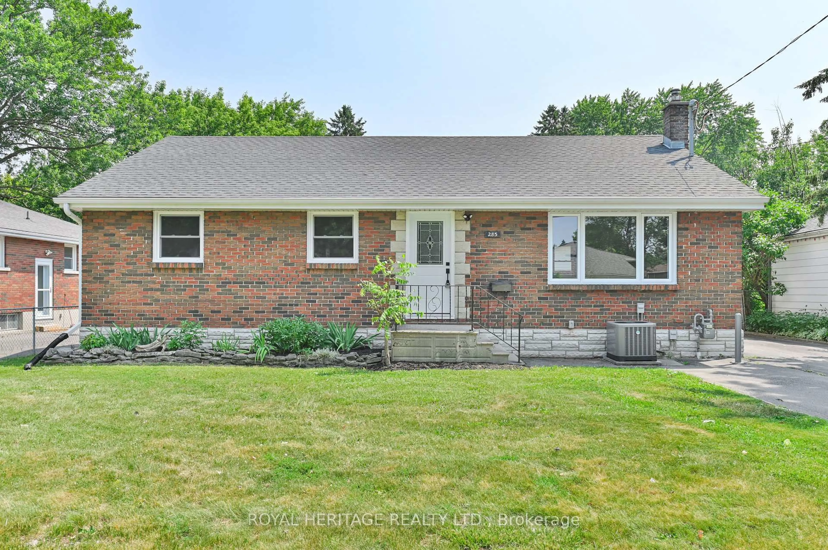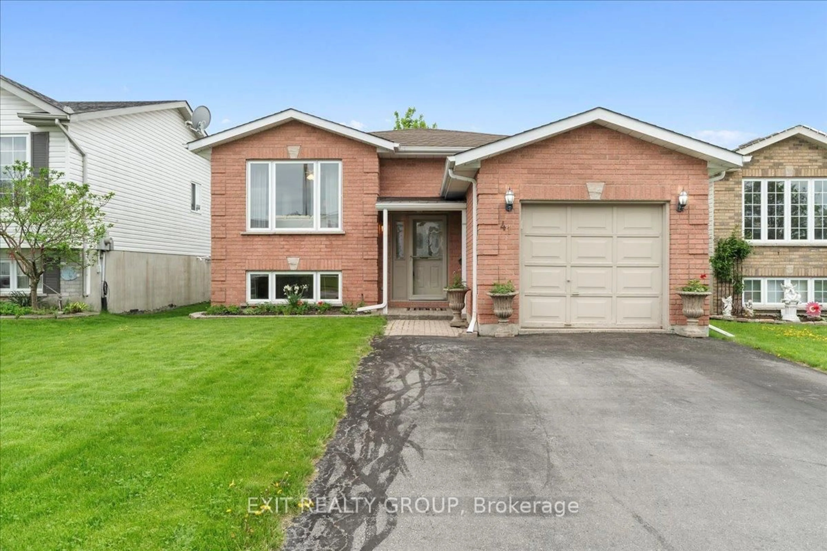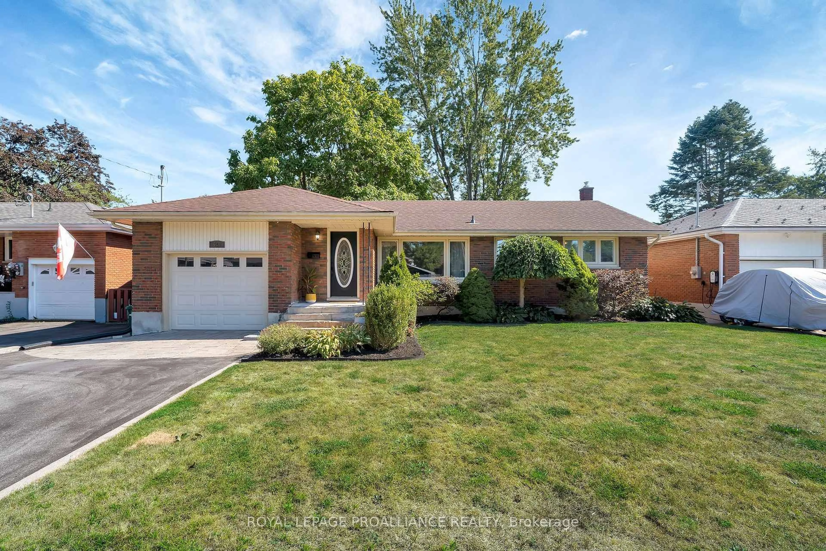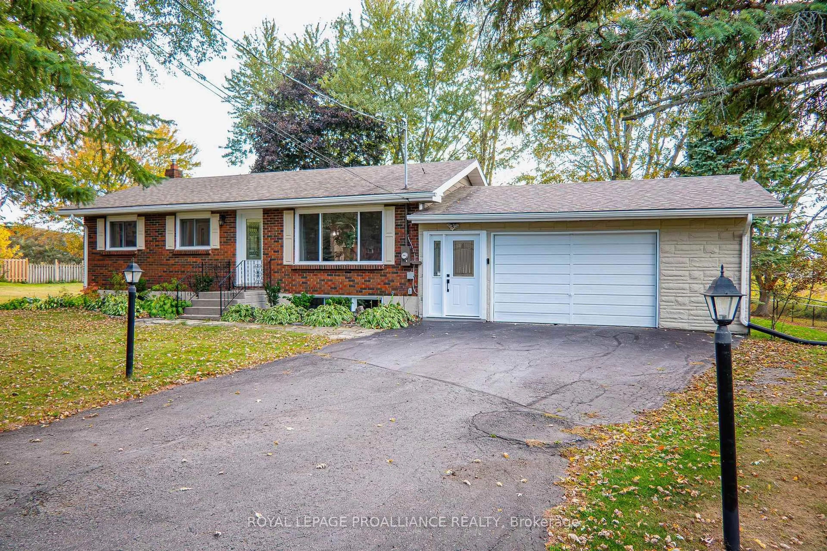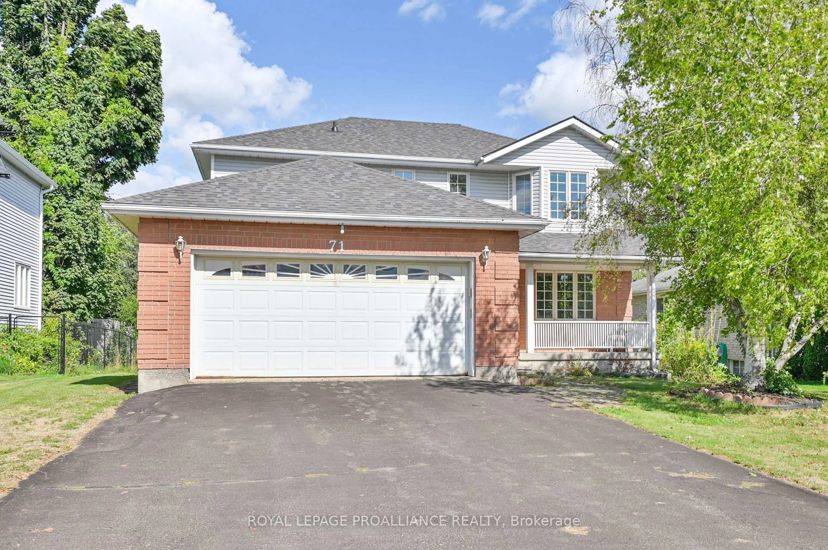Welcome to this rare Southwood property. A home that blends comfort, character, and convenience. Tucked away on a mature, private, treelined street. This all brick bungalow offers a perfect balance of serenity and accessibility. Just minutes to Stanley Parkette, schools, the recreation centre, and shopping. Step inside to an oversized living room anchored by a classic fireplace on one end and a custom built-in bookshelf on the other. This inviting space is perfect for gathering with family or entertaining with friends. A separate dining room complete with French doors seamlessly connects to the bright family room at the back of the home. This kitchen is designed with both function and charm. Featuring ample storage, a convenient sit-up bar, a casual eating area. From here, you'll enjoy views of the beautiful landscape backyard. This home delivers on versatility. Enjoy a sun filled primary bedroom overlooking the back gardens along with two additional bedrooms and a full bathroom, plus 1 additional bedroom, bonus room and a full bath in the lower level. With its own separate entrance, the lower level is perfect for in-law accommodations or extended family. This outdoor space is a true retreat. With its ideal location, versatile layout, and welcoming spaces, this home offers so much for families and multigenerational living. We invite you to come and experience 15 Southwood Crescent for yourself.
Inclusions: Fridge, Stove, Dishwasher, Washer, Dryer, ELFs.
