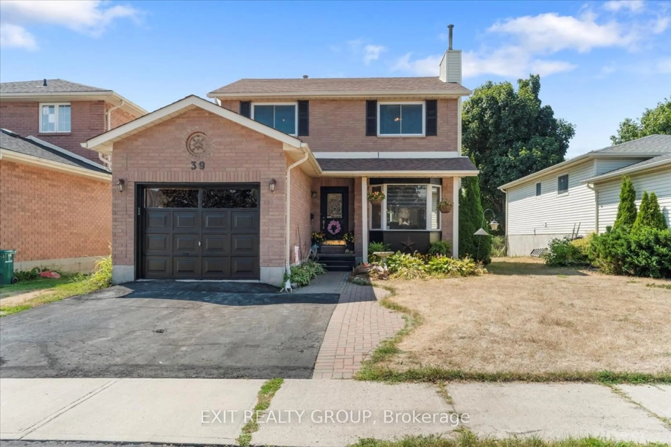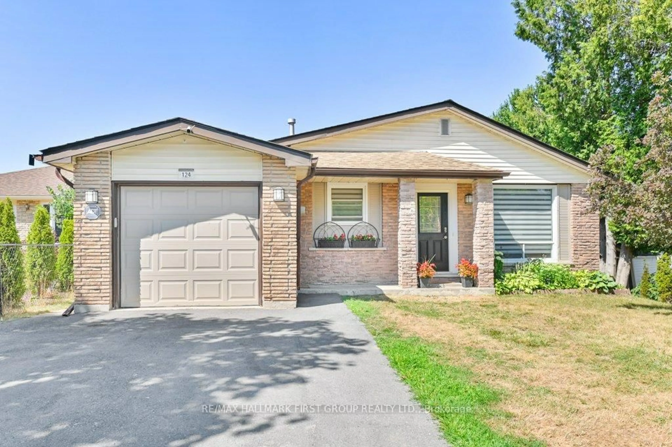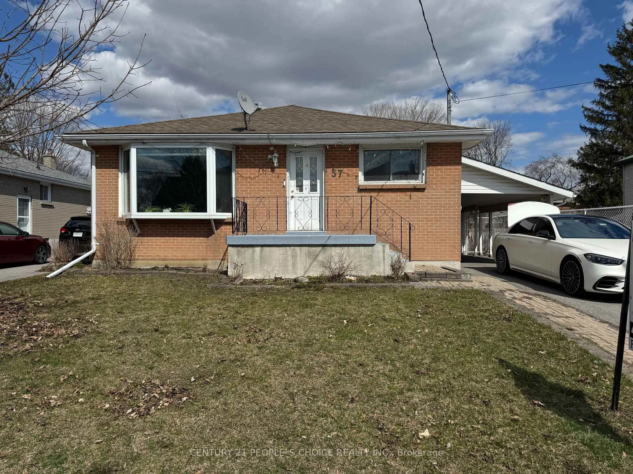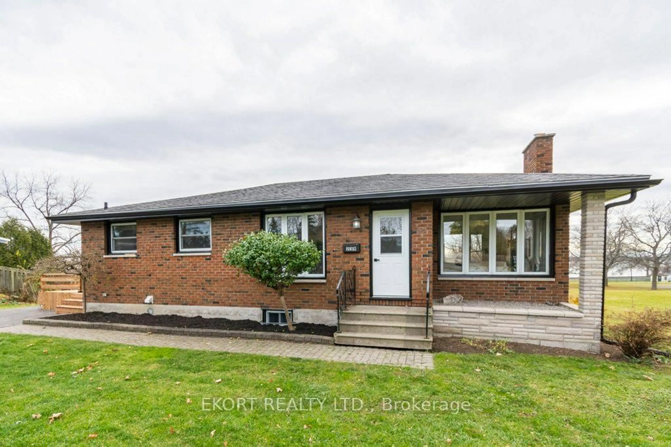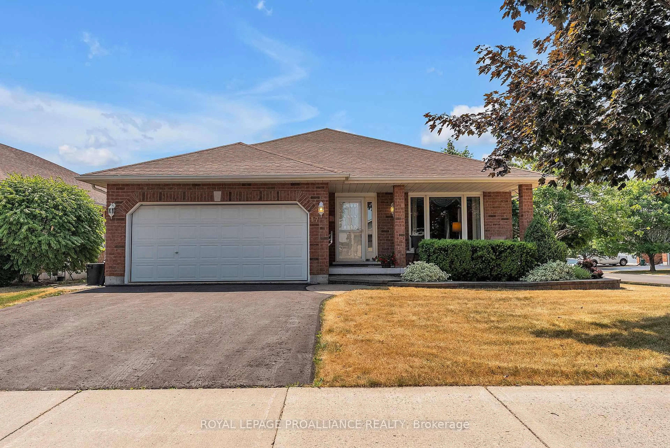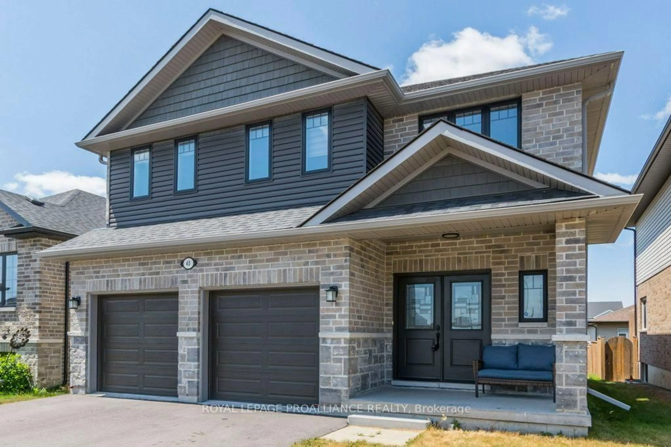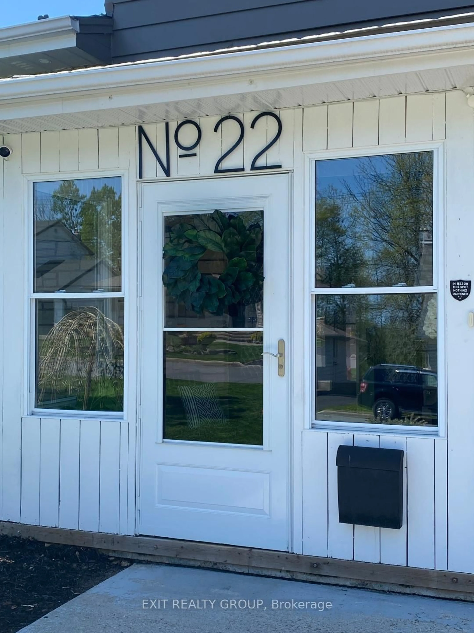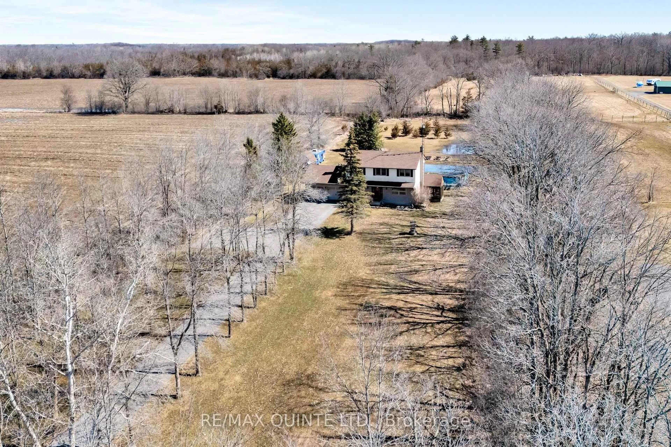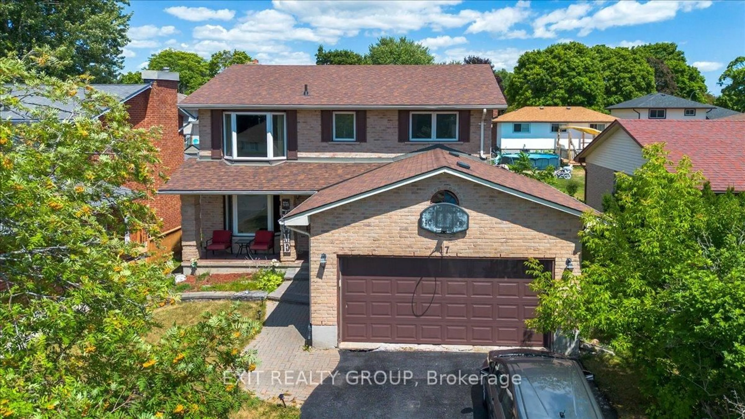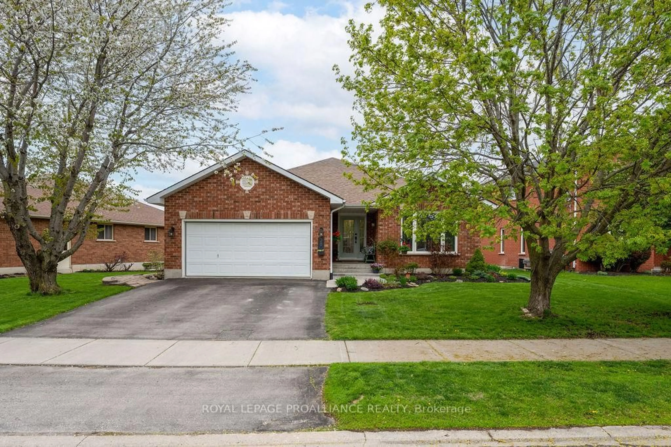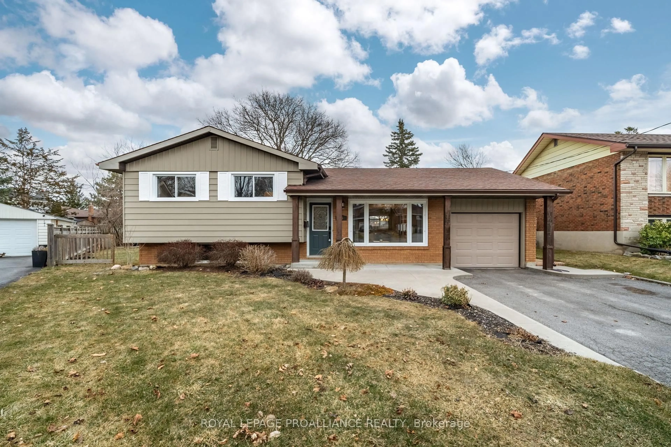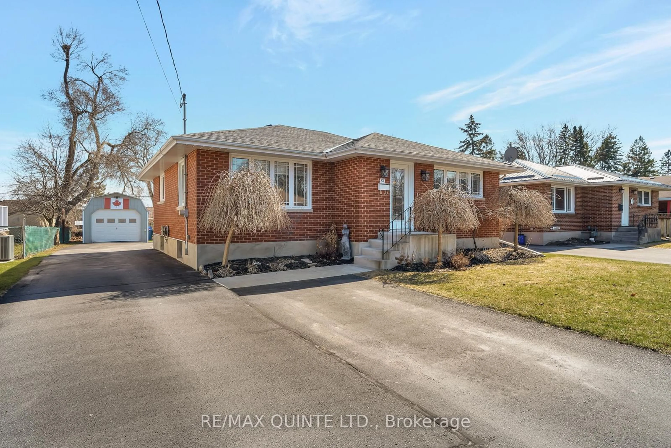Welcome to 10 Sunset Drive, a charming East End Belleville bungalow nestled in a desirable, quiet and family-friendly neighbourhood. This solid red brick home has been lovingly cared for by its owner for the past nineteen years and offers a perfect blend of warmth and character. Beautiful hardwood floors and an abundance of natural light create an inviting atmosphere throughout the main level. The open-concept living and dining areas include large picture windows and an elegant gas fireplace add to its charm. The spacious kitchen provides a great space for preparing family meals, while a convenient hall leading to the attached double garage makes grocery runs a breeze. The main floor also features 3 bright bedrooms and a 4-piece family bath, offering comfort and functionality for everyday living. The fully finished lower level, with a separate side entrance, provides in-law suite potential or a fantastic space for entertaining. Cozy up by the 2nd gas fireplace on movie nights, enjoy a game of pool, or host guests in the spacious rec room. The lower level also includes a second kitchen with a laundry room, a 3-piece bathroom, and a private multi-purpose room (currently used as a fourth bedroom), making it a great option for a home office or studio space. Outside, attractive front landscaping with the added bonus of a sprinkler system, enhances the home's curb appeal, while the private fenced backyard offers a great space for kids to play. Plus a handy garden shed to store all of your tools. This home offers a fantastic opportunity for a young family or down-sizers who appreciate extra space for hosting family and friends. Enjoy small-town charm with city amenities, with easy access to parks, schools, the hospital, waterfront trails, and the marina.
Inclusions: Fridge, dishwasher, 2 stoves, window coverings, ELFs, sprinkler system
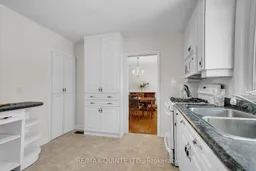 40
40

