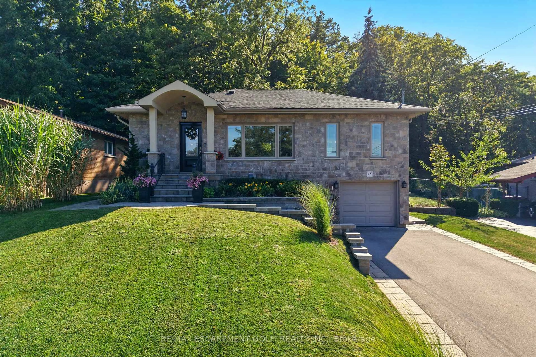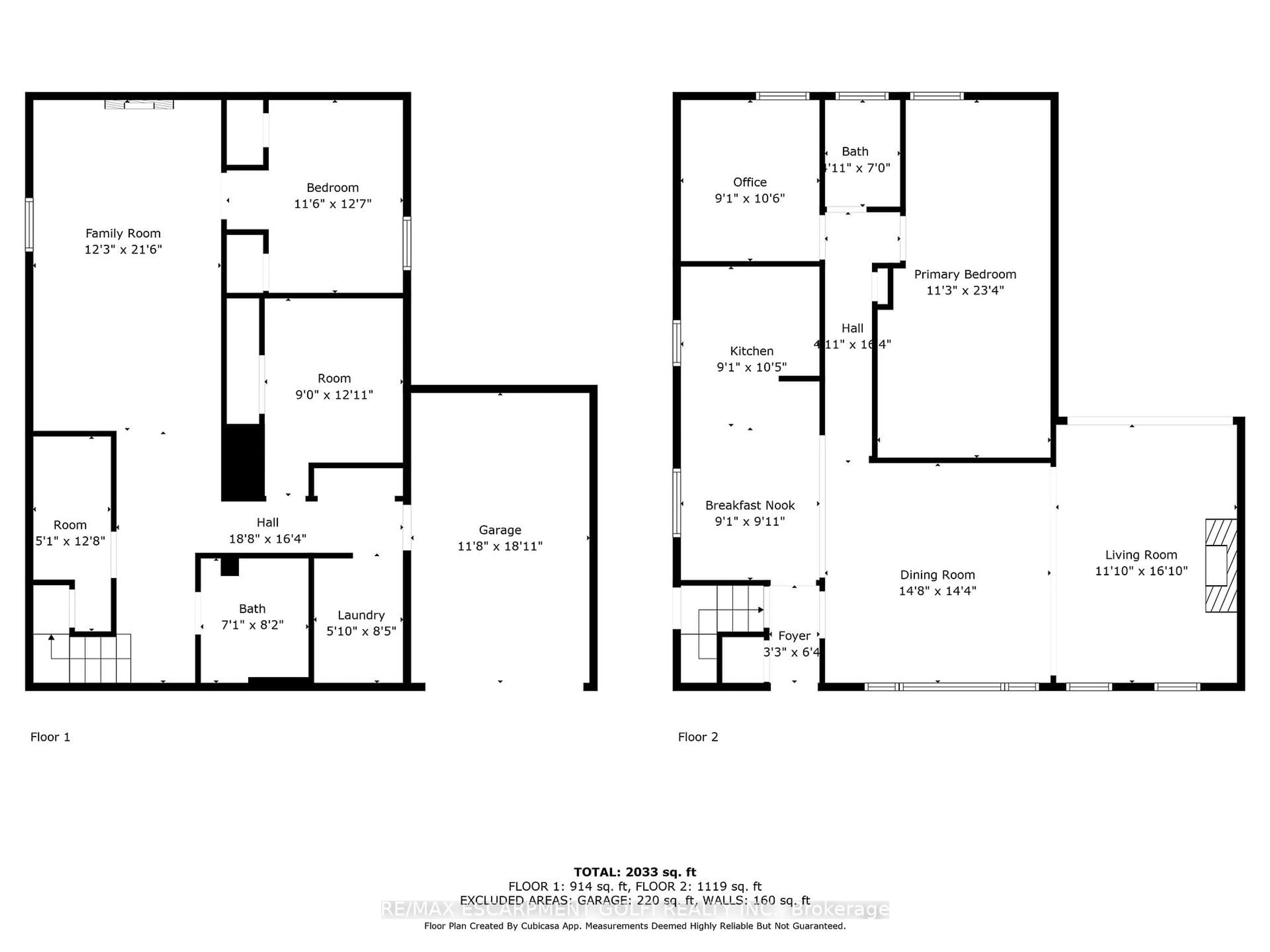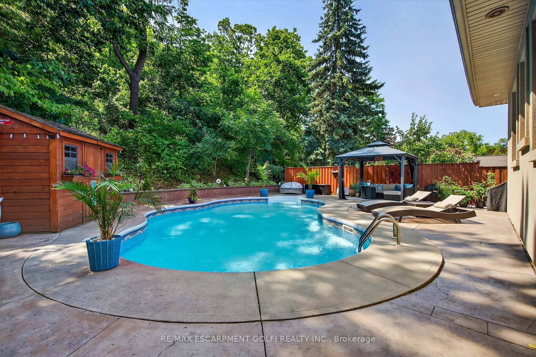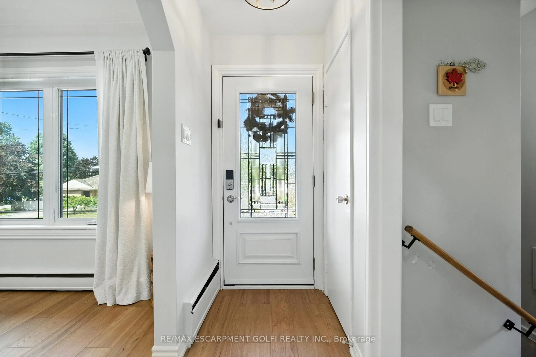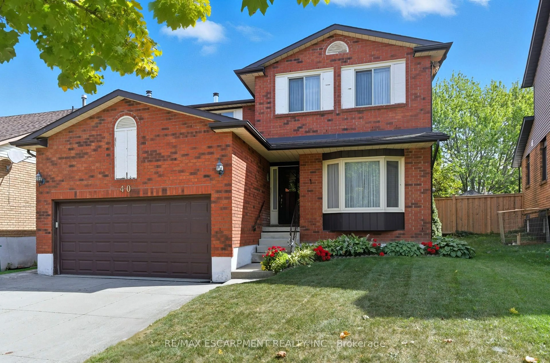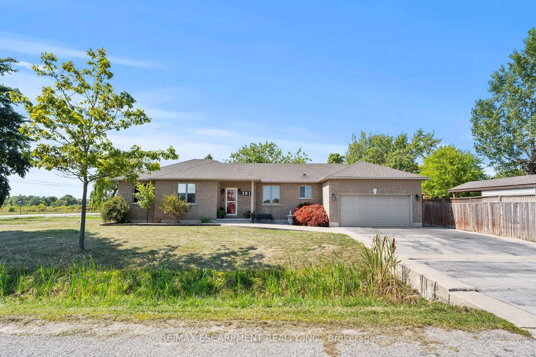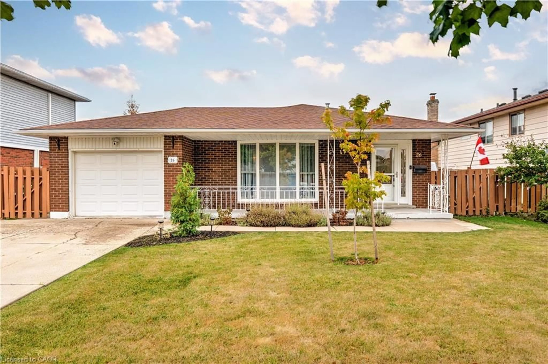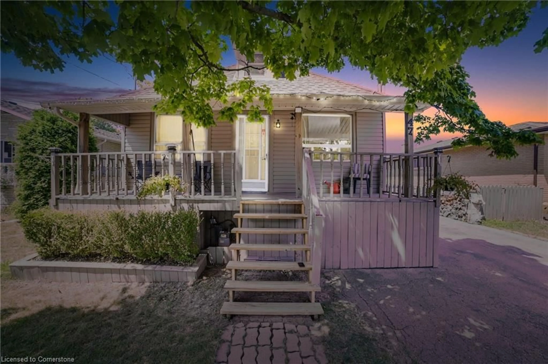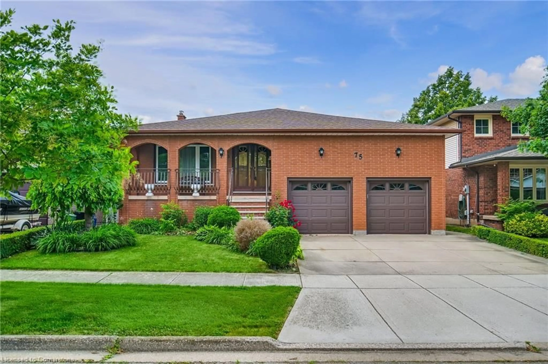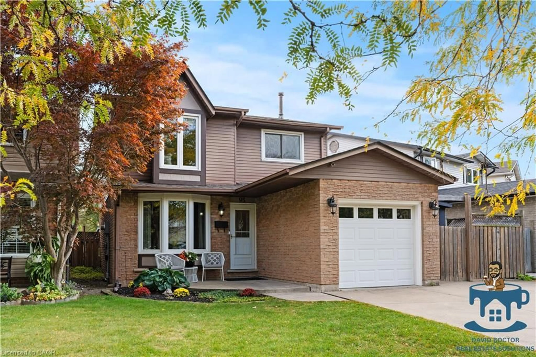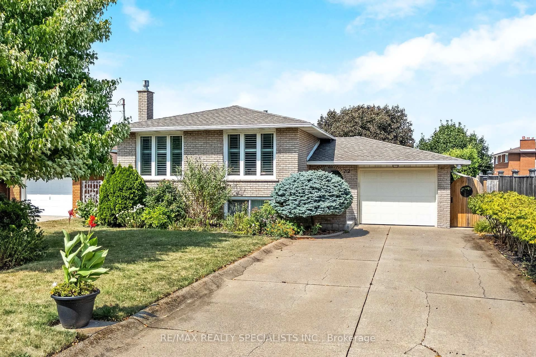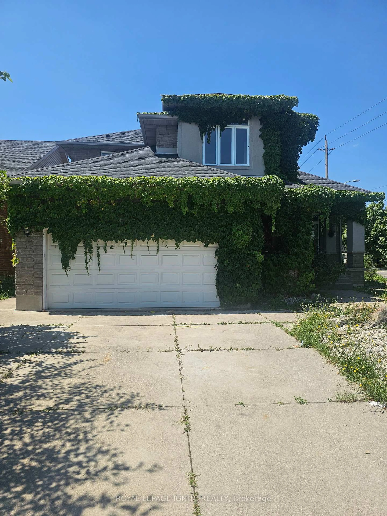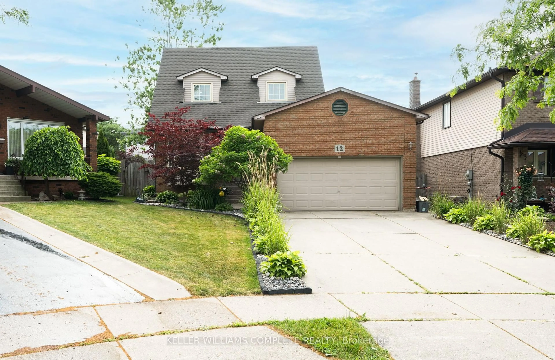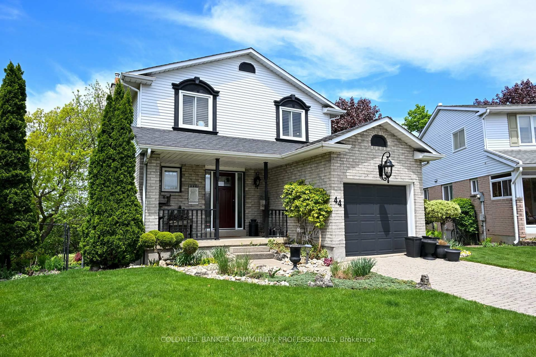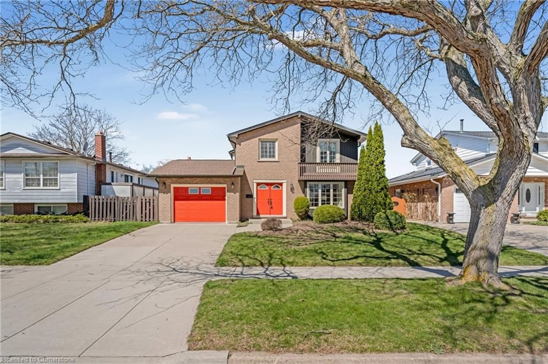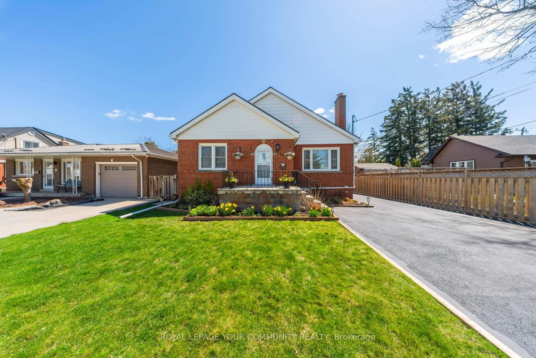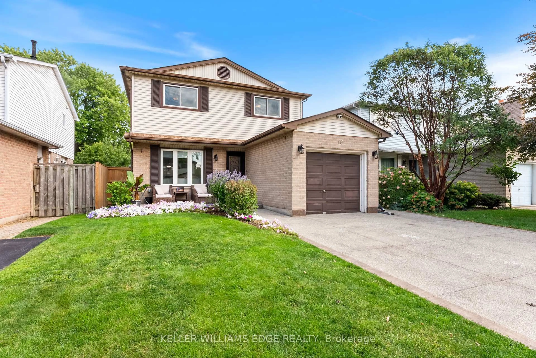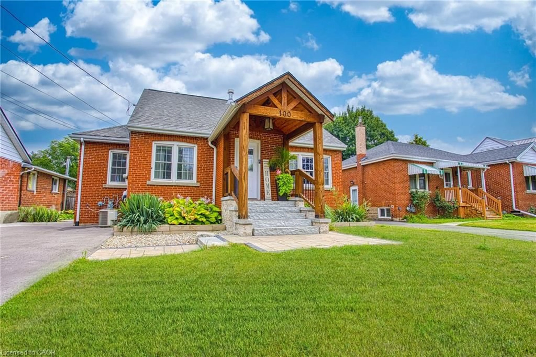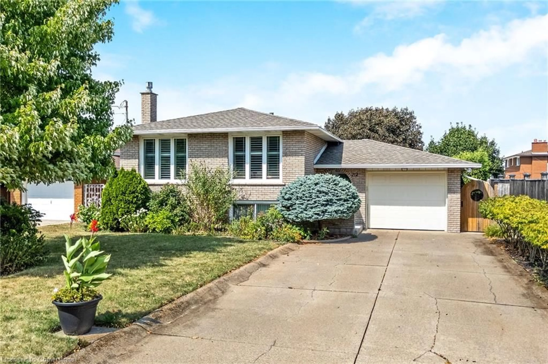48 BRENTWOOD Dr, Hamilton, Ontario L8T 3V8
Contact us about this property
Highlights
Estimated valueThis is the price Wahi expects this property to sell for.
The calculation is powered by our Instant Home Value Estimate, which uses current market and property price trends to estimate your home’s value with a 90% accuracy rate.Not available
Price/Sqft$866/sqft
Monthly cost
Open Calculator

Curious about what homes are selling for in this area?
Get a report on comparable homes with helpful insights and trends.
+1
Properties sold*
$815K
Median sold price*
*Based on last 30 days
Description
Stunning Renovated Bungalow with Backyard Oasis in Stoney Creek! Beautifully renovated bungalow backing onto the escarpment with breathtaking views and a private backyard retreat. Features brand-new hardwood floors, pot lights throughout, and a stunning chandelier in the dining area. The chefs kitchen offers granite counters, stainless steel appliances, a Wolf gas stove, and custom cabinetry. Open-concept living/dining with patio doors lead to the deck and inground pool. Two bedrooms on the main (easily converted back to three) plus a modern 4pc bath. The fully finished lower level offers a large family room, bedroom, updated 3pc bath with glass shower, fresh, updated laundry, and an abundance of storage, with garage and side access ideal for an in-law suite. Outside features armour stone steps, professional landscaping, custom lighting, interlock, stamped concrete, a kidney-shaped pool, and serene forested views. Extensive renovations and roof completed 2016-2018. Move-in ready, a must-see!
Property Details
Interior
Features
Lower Floor
Laundry
2.39 x 1.7Rec
6.6 x 3.71Br
3.81 x 3.4Bathroom
2.29 x 2.163 Pc Bath
Exterior
Features
Parking
Garage spaces 1
Garage type Built-In
Other parking spaces 2
Total parking spaces 3
Property History
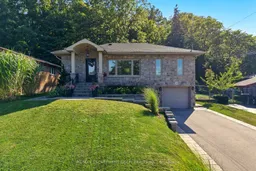 31
31