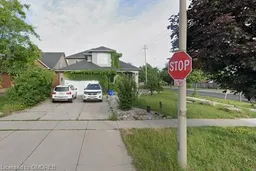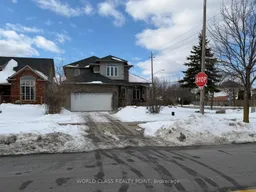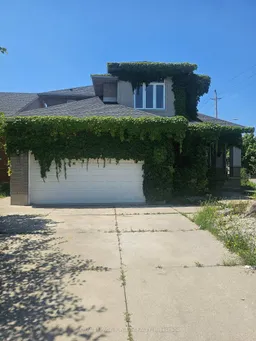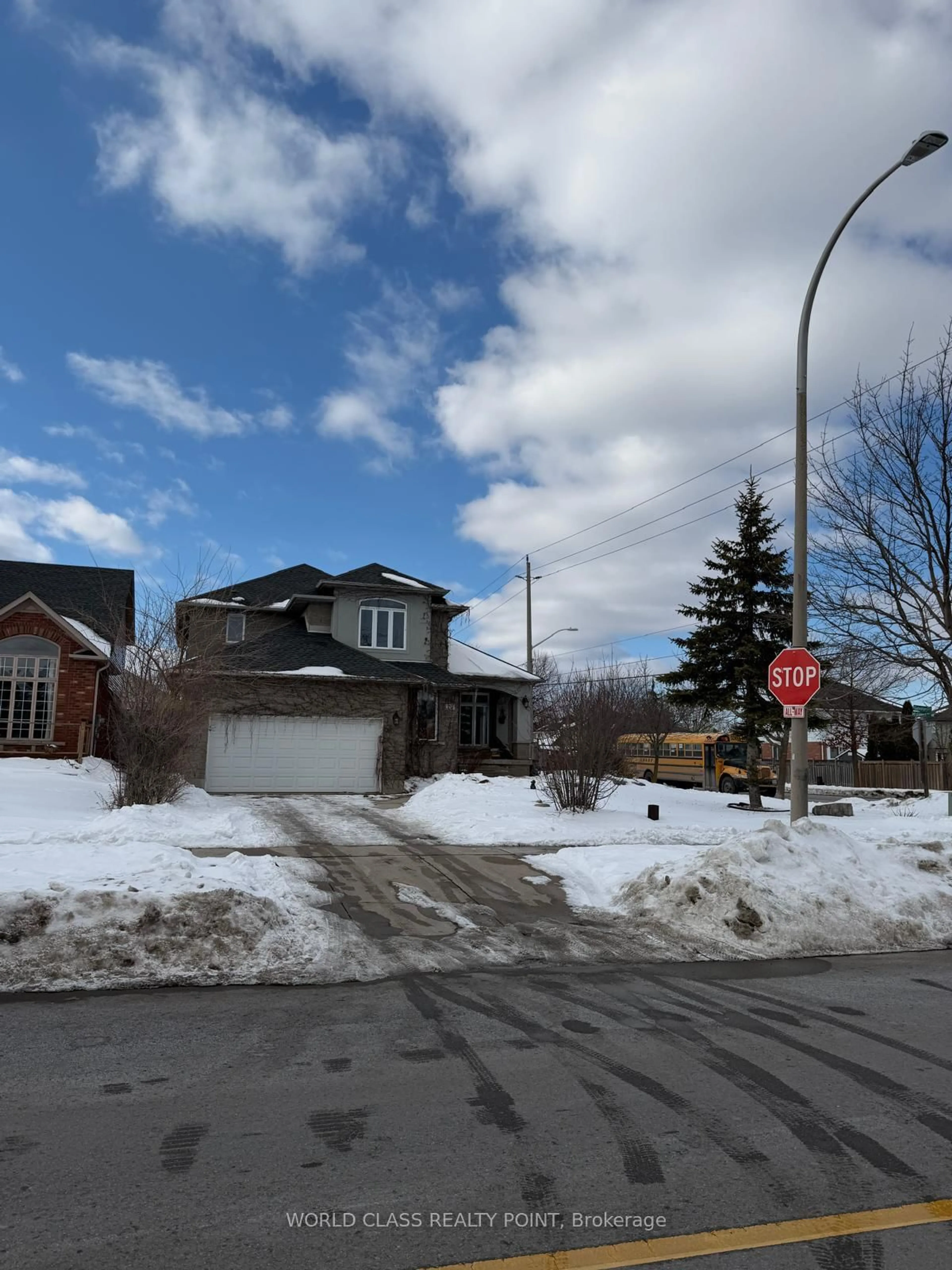79 Gatestone Dr, Hamilton, Ontario L8J 3T7
Contact us about this property
Highlights
Estimated valueThis is the price Wahi expects this property to sell for.
The calculation is powered by our Instant Home Value Estimate, which uses current market and property price trends to estimate your home’s value with a 90% accuracy rate.Not available
Price/Sqft$382/sqft
Monthly cost
Open Calculator
Description
79 Gatestone Drive presents a fantastic opportunity in the desirable Stoney Creek Mountain neighborhood of Hamilton. Situated on a premium corner lot, this spacious 4-bedroom, 3bathroom residence offers a bright and airy open-concept design with impressive ceiling height and abundant natural light. The main floor features a welcoming living space, formal dining area, breakfast nook, and a cozy family room complete with a gas fireplace. A versatile main-level bedroom is ideal for guests or multi-generational living. Upstairs, the generous primary retreat includes a private ensuite and walk-in closet, accompanied by two additional well-sized bedrooms. The fully finished basement expands the living space with three extra bedrooms and a convenient separate entrance through the garage - perfect for extended family or income potential. Close to parks, schools, shopping, and major highways, this property combines comfort, convenience, and opportunity. A must-see home with endless possibilities.
Property Details
Interior
Features
Exterior
Features
Parking
Garage spaces 2
Garage type Attached
Other parking spaces 4
Total parking spaces 6
Property History
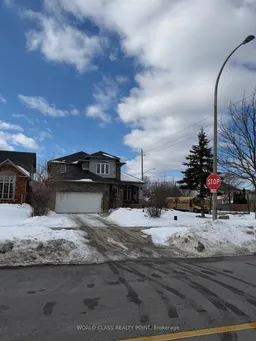 1
1