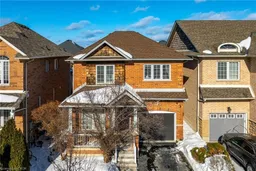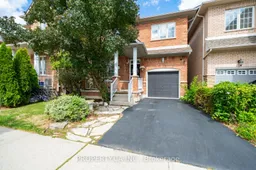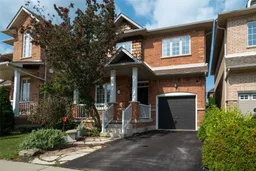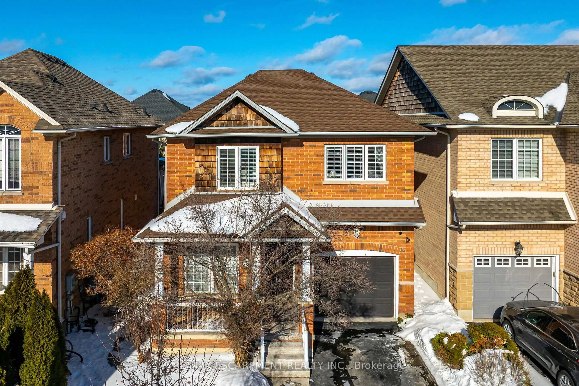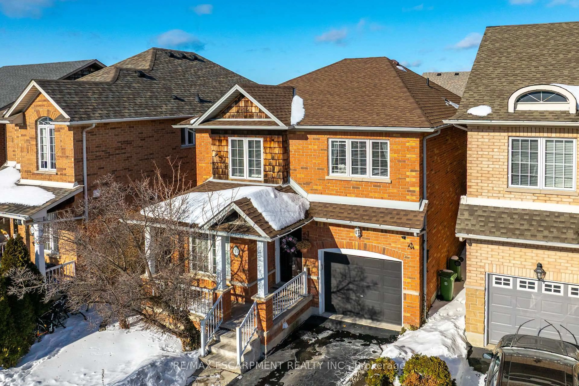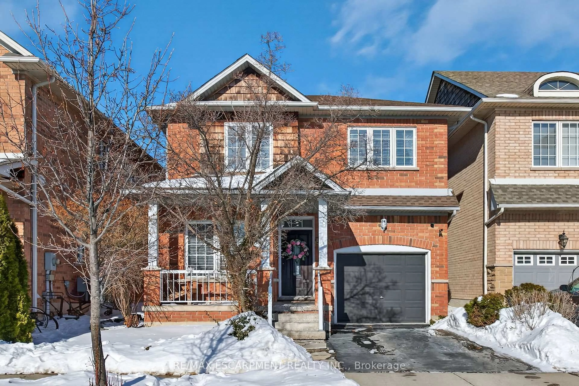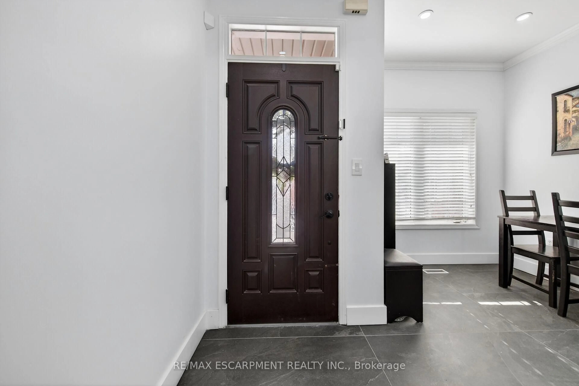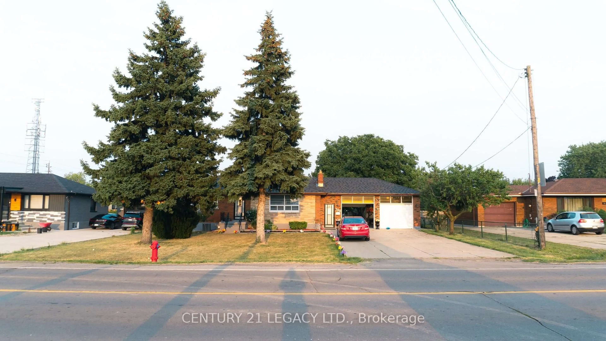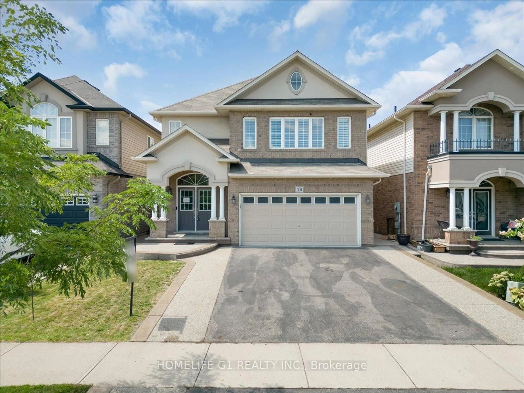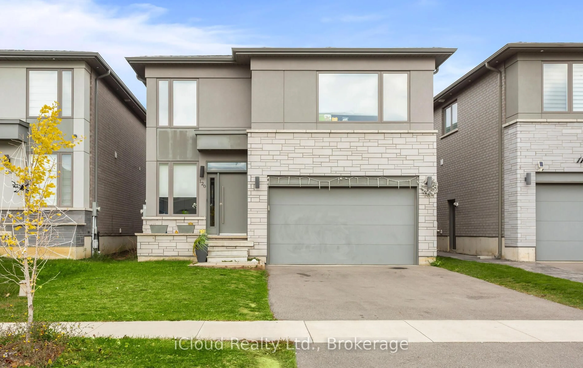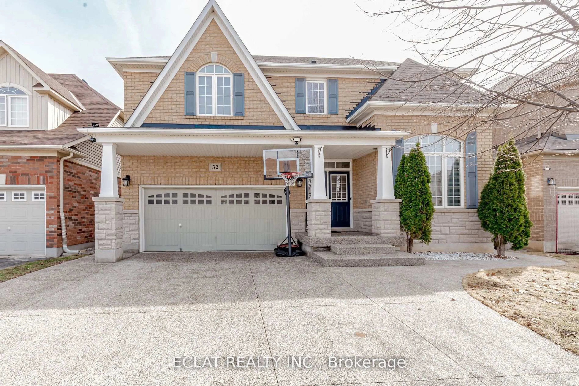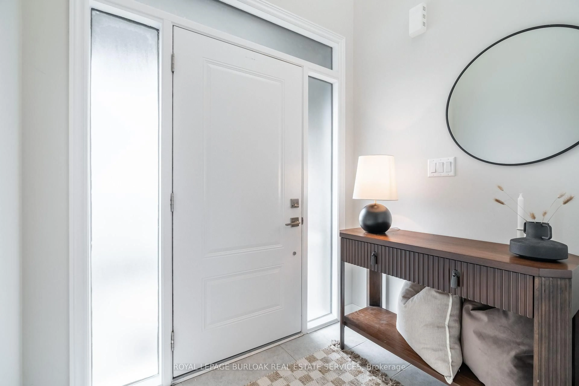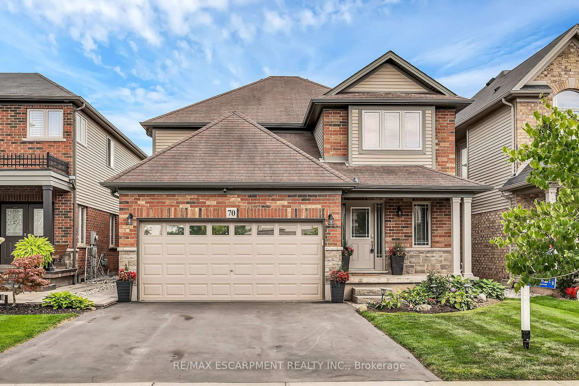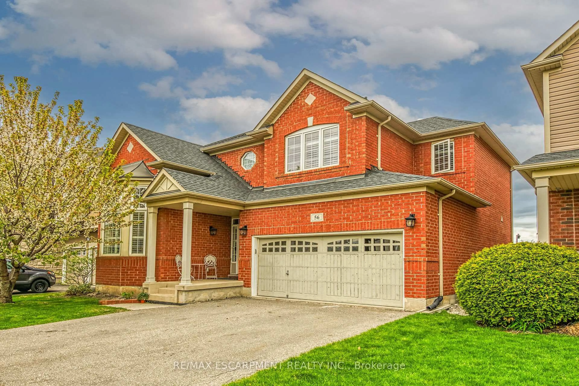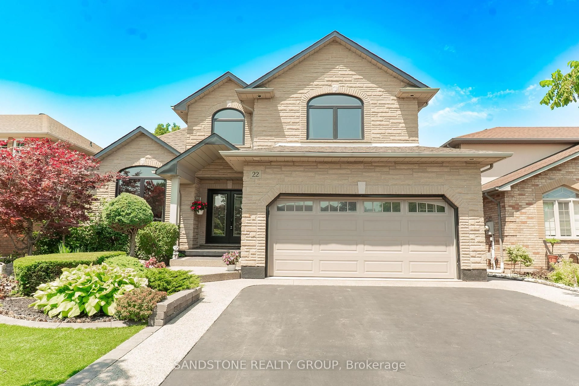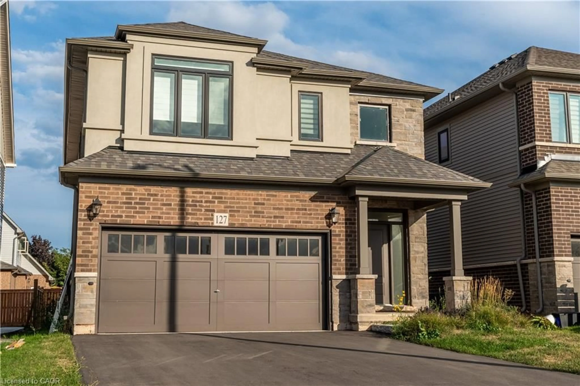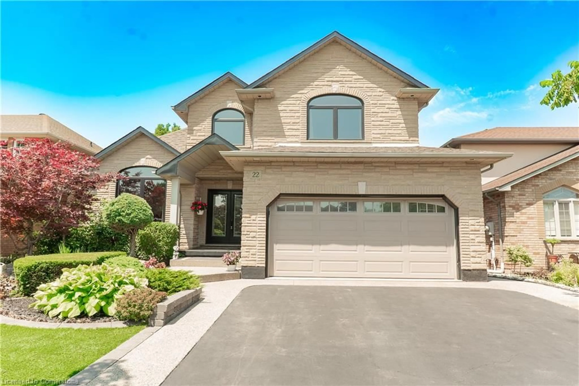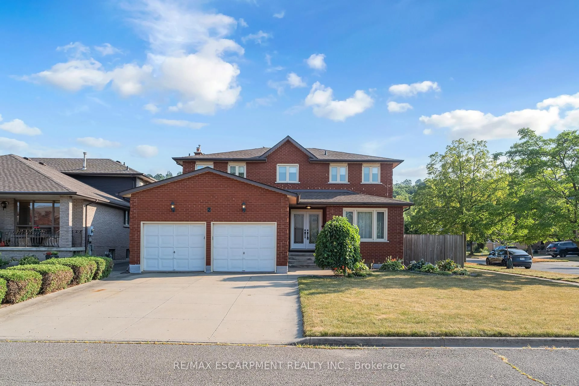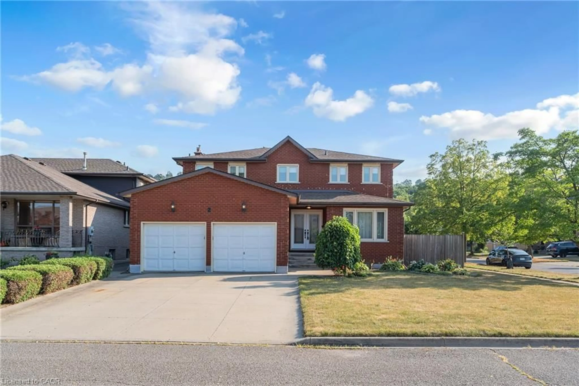Contact us about this property
Highlights
Estimated valueThis is the price Wahi expects this property to sell for.
The calculation is powered by our Instant Home Value Estimate, which uses current market and property price trends to estimate your home’s value with a 90% accuracy rate.Not available
Price/Sqft$531/sqft
Monthly cost
Open Calculator
Description
Walk to Lake Ontario. Just minutes to Winona Crossing and highway access. Perfect for commuters. Great family area with nieghbourhood park. This lovely updated home with bright entryway with lots of pot lighting. Updated kitchen with quartz countertops, loads of extra cupboard space, built in microwave + dishwasher and stainless steel appliances. No carpeting here. Sliding doors from living room to private fenced yard perfect for summer barbecues. Primary bedroom with entire wall of built in dressers and cupboards as well as walk in closet. Updated ensuite with double sink, oversized shower and standalone tub. Work at home with convenient office on upper level. Large rec room with built ins. Extra bedroom on lower level.
Property Details
Interior
Features
Main Floor
Kitchen
7.04 x 2.4Eat-In Kitchen
Living
3.04 x 6.43Dining
2.47 x 3.62Bathroom
0.0 x 0.02 Pc Bath
Exterior
Features
Parking
Garage spaces 1
Garage type Attached
Other parking spaces 1
Total parking spaces 2
Property History
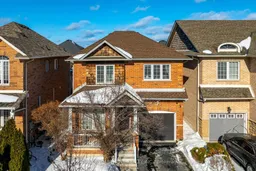 50
50