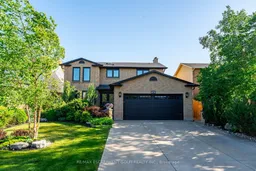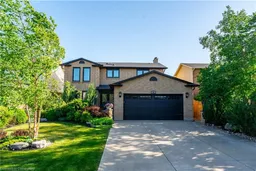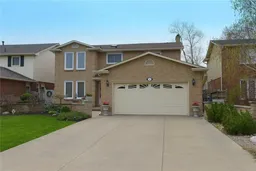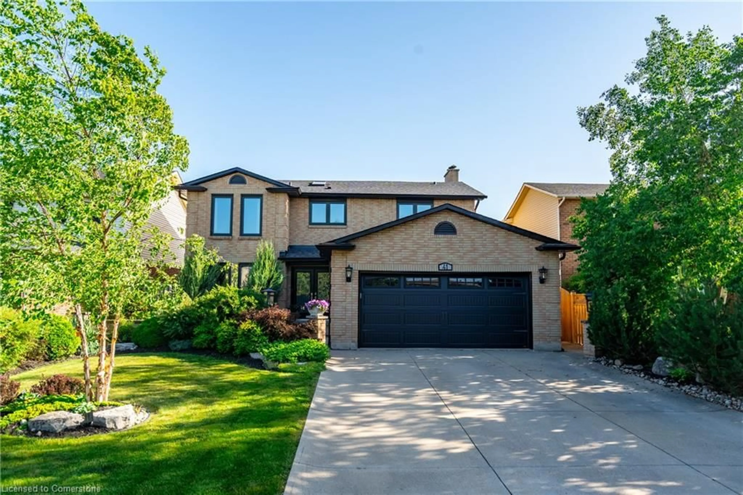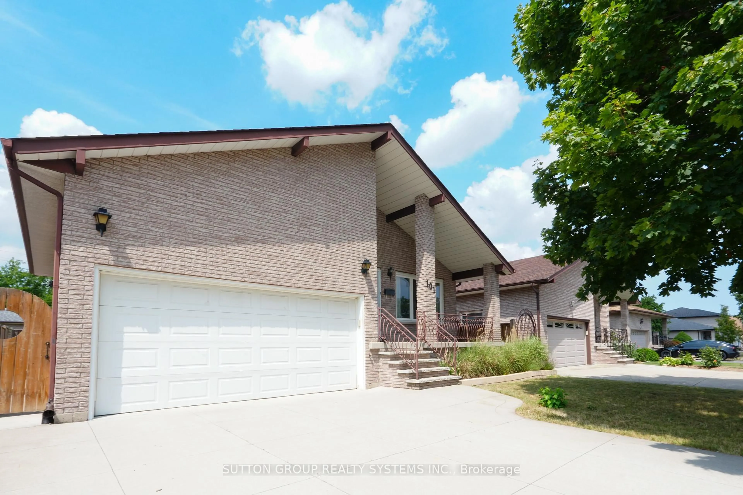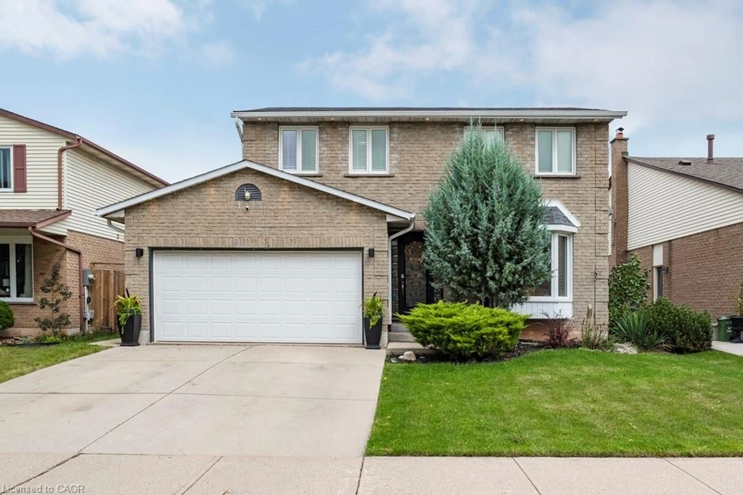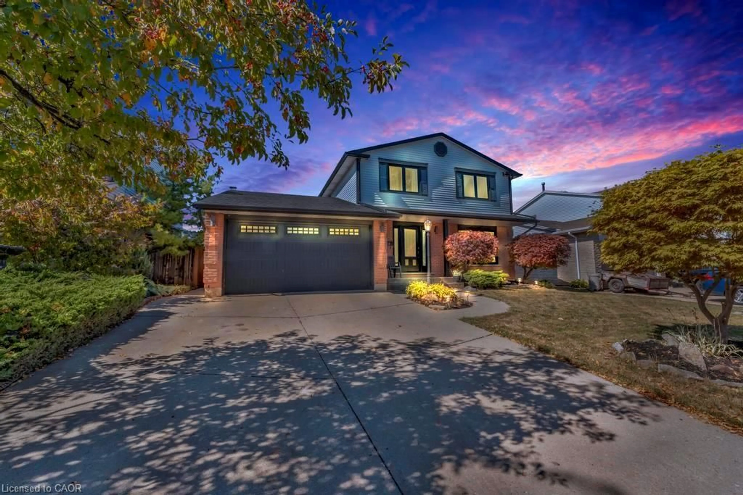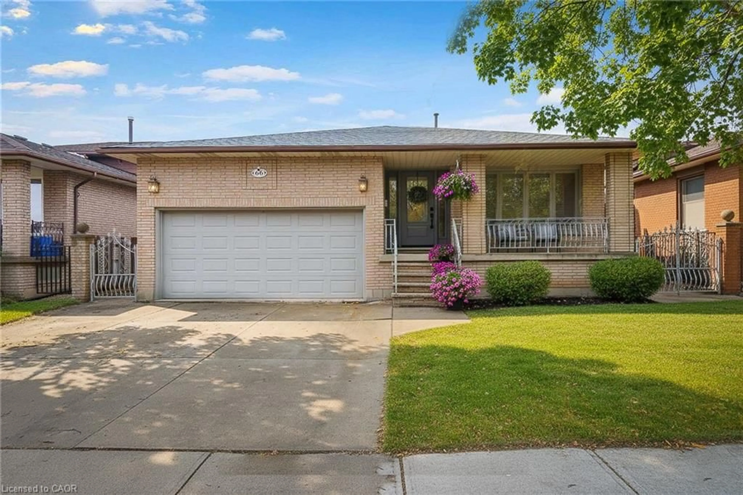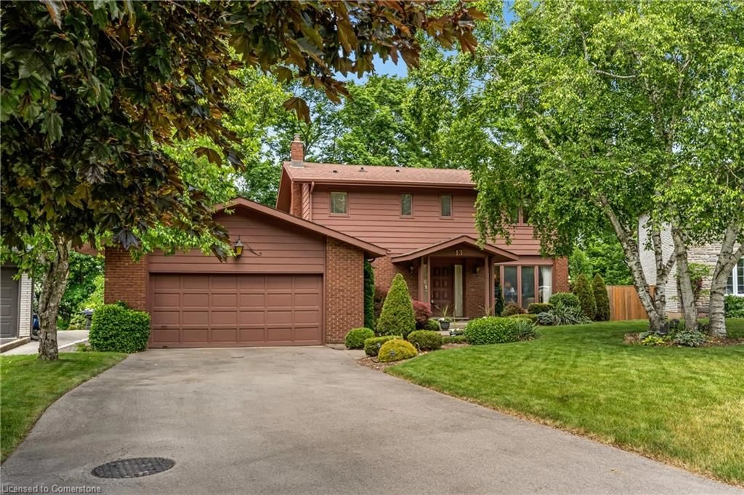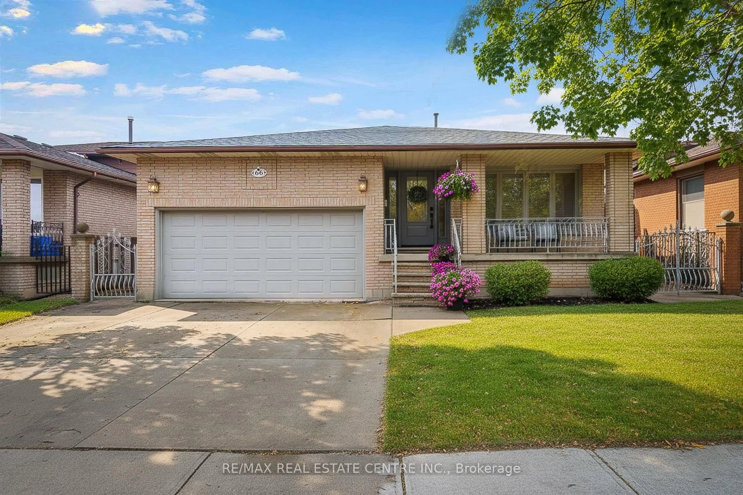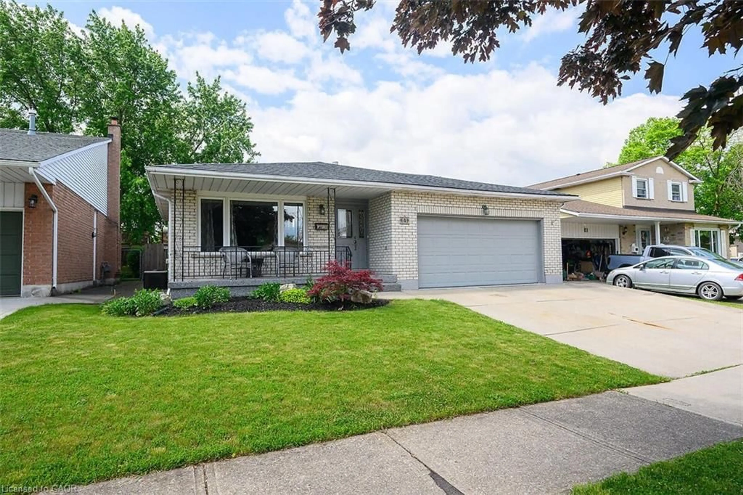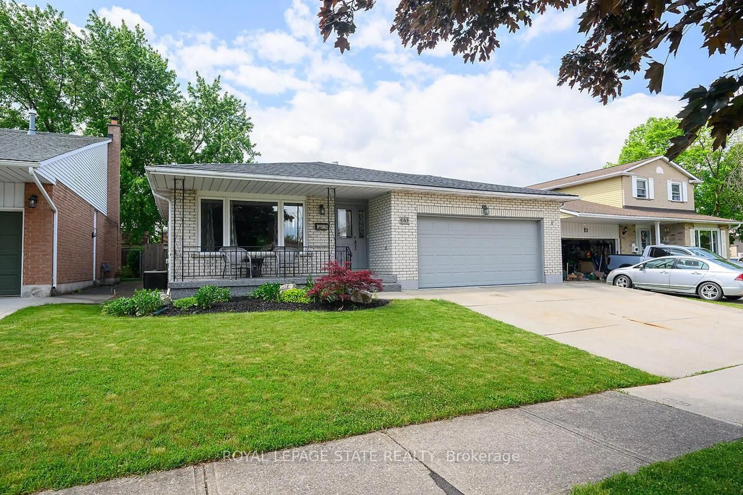Family-Friendly Comfort on Hearthside. Welcome to this warm and inviting 4+1-bedroom, 2,277 sq ft family home on a quiet crescent in one of Stoney Creeks most family-friendly neighbourhoods. Thoughtfully updated and move-in ready, it features a renovated kitchen with custom cabinetry, Brazilian hardwood on the main floor, custom shades, and new windows and doors. Enjoy the bright three-season sunroom, perfect for relaxing or entertaining, and a private backyard with powered shed. The spacious layout includes formal living/dining rooms, a cozy family room with gas fireplace, and a finished basement with rec room, games area, extra bedroom or gym, and 3-piece bath. Upstairs offers four generous bedrooms, including a primary suite with ensuite and walk-in closet. Beautifully landscaped with a new garage door, central vac, updated fascia/eaves, and located near parks, top schools, transit, and shopping - this home is the full package.
Inclusions: Central Vac, Dishwasher, Dryer, Refrigerator, Stove, Washer, Window Coverings, Wine Cooler, All Electrical Light Fixtures, Garage Door remote, Trash Compactor, Microwave/Range hood
