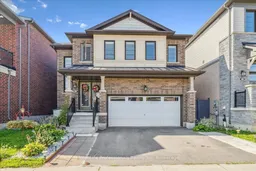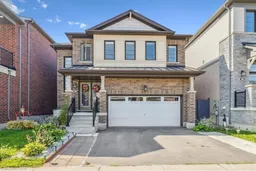Welcome to 107 Pagebrook Crescent, a beautiful detached home that offers freedom, privacy, and modern comfort. Built in 2017, this stunning property boasts nearly 2,100 sq. ft. of stylish living space in a highly desirable location. Featuring 4 spacious bedrooms and 2.5 bathrooms, this home is ideal for families, professionals, or anyone looking for a blend of function and elegance. Step inside to an open concept main floor filled with natural light, perfect for everyday living or entertaining. The sleek kitchen provides ample cabinetry for all your storage needs, while the dining area sets the stage for family meals and cozy game nights. The inviting living room is the perfect spot to relax and unwind. Upstairs, the primary suite is a private retreat, complete with a walk in closet and en-suite bathroom. Three additional bedrooms and a full bath provide plenty of room for family, guests, or even a home office. The partially finished basement with a 3-piece rough-in offers endless potential, whether you envision a home gym, playroom, or additional living space. Outside, enjoy a fully fenced backyard, perfect for summer barbecues, outdoor activities, or simply soaking up the sunshine. Located in a thriving community, you'll be just minutes from highways, shopping, restaurants, schools, and parks. This is more than just a house, its the lifestyle you've been waiting for!
Inclusions: Dishwasher, Dryer, Refrigerator, Stove, Washer





