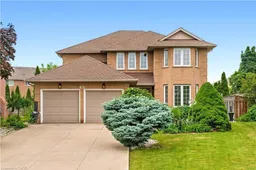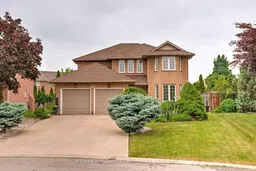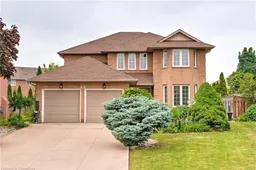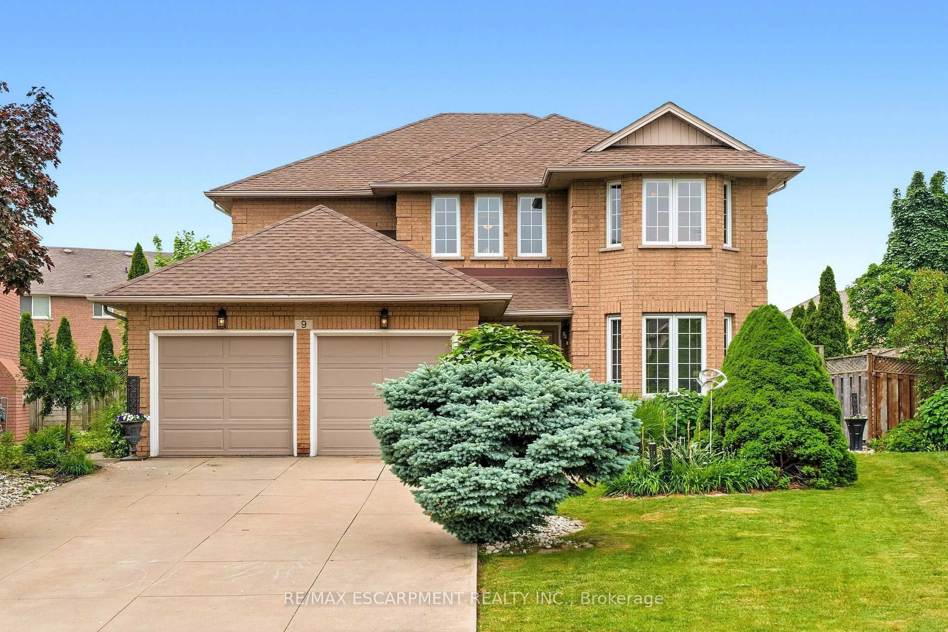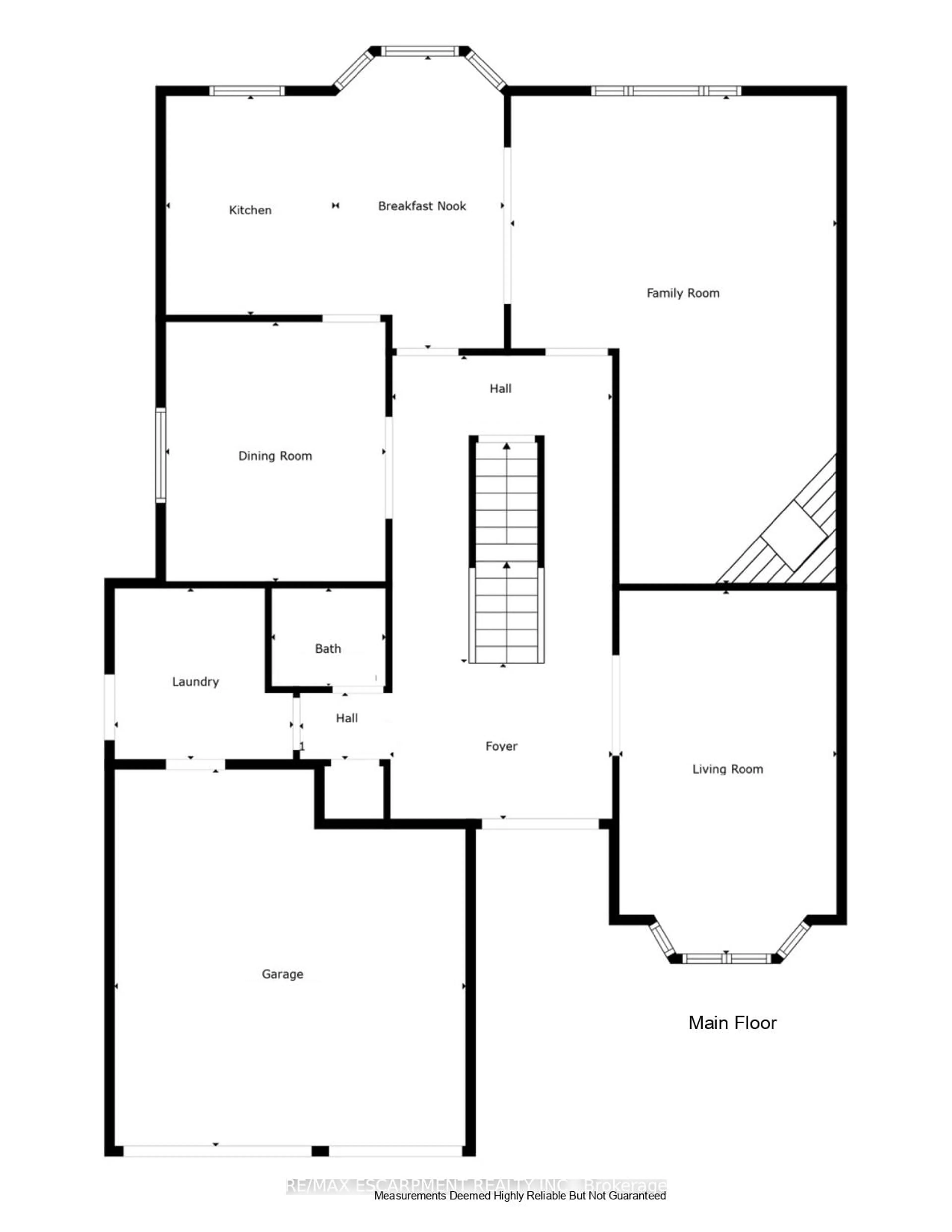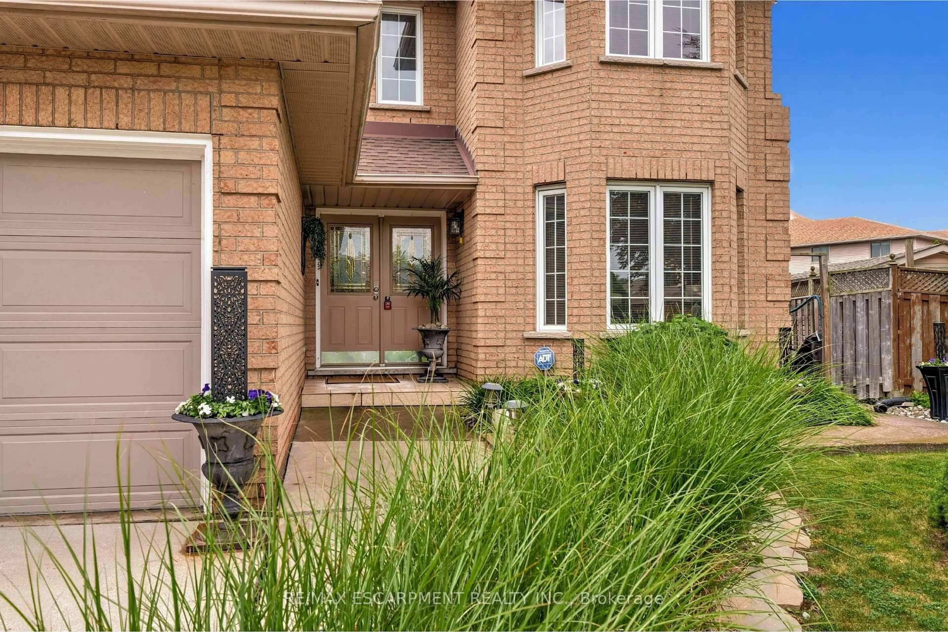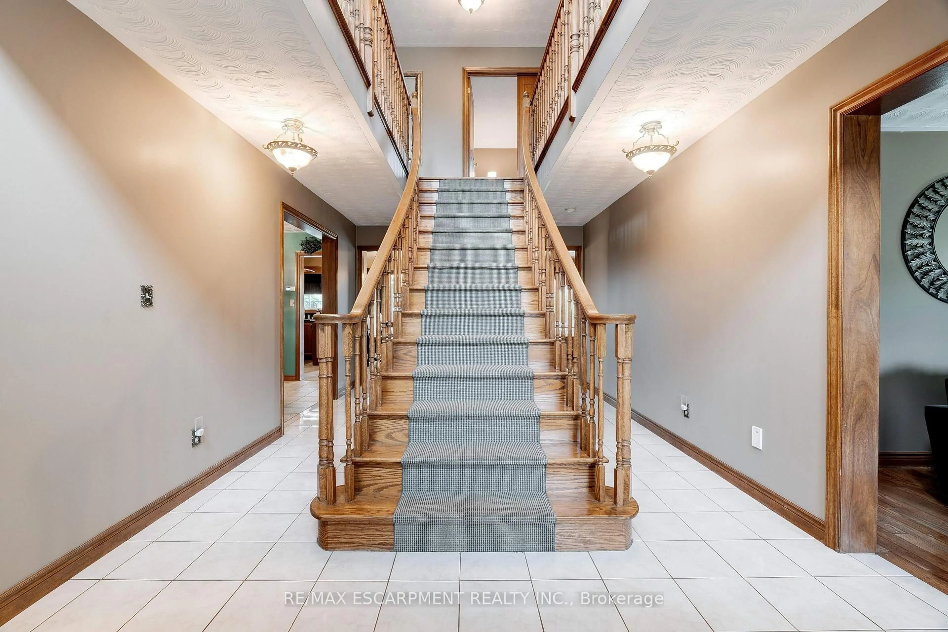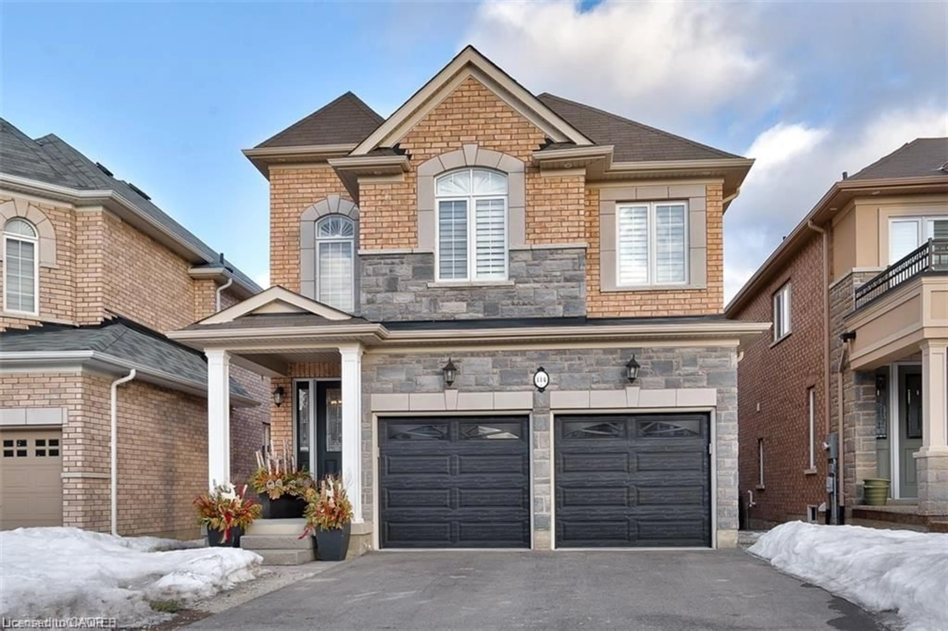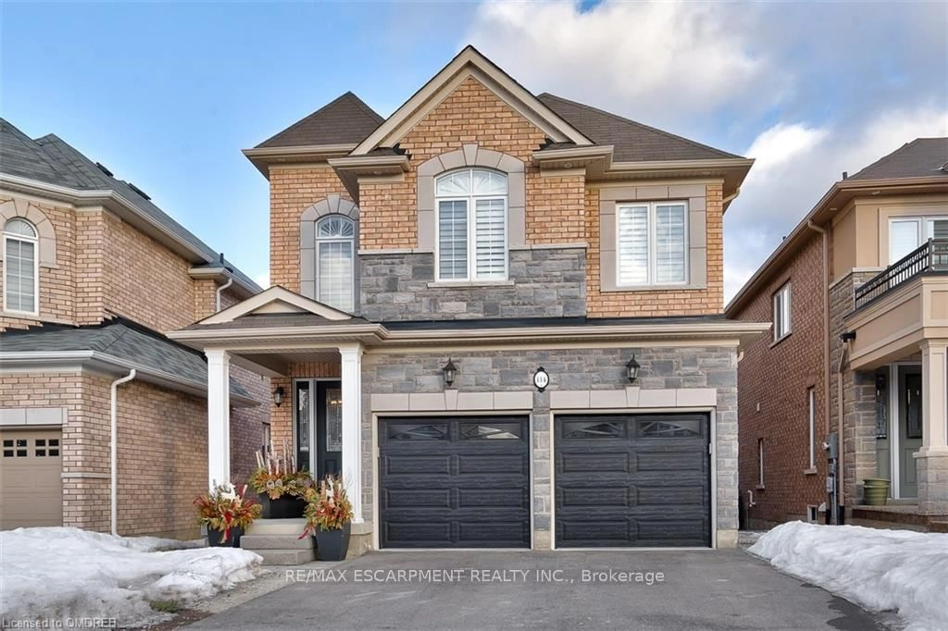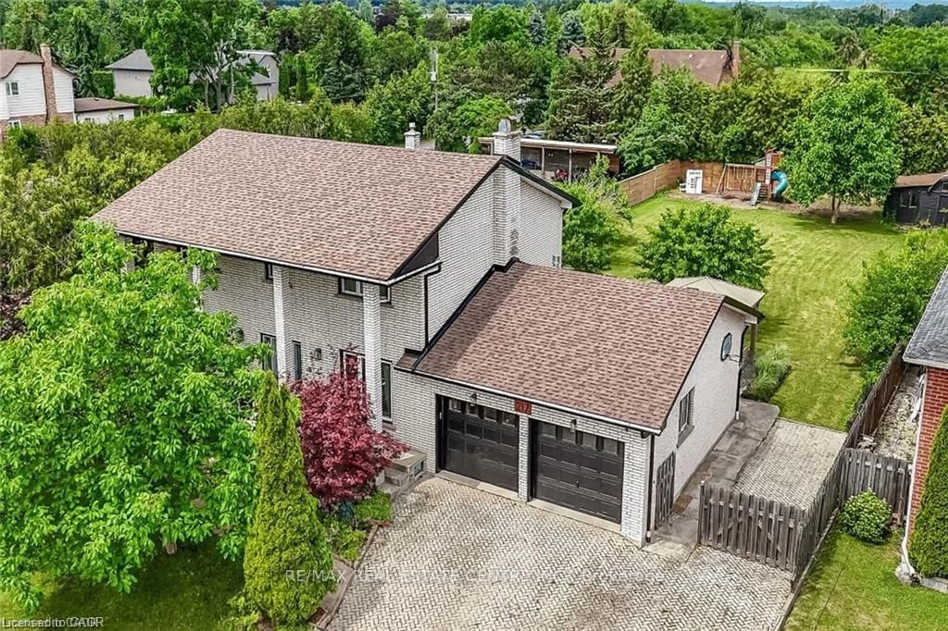9 Sugarberry Crt, Hamilton, Ontario L8E 5E6
Contact us about this property
Highlights
Estimated valueThis is the price Wahi expects this property to sell for.
The calculation is powered by our Instant Home Value Estimate, which uses current market and property price trends to estimate your home’s value with a 90% accuracy rate.Not available
Price/Sqft$403/sqft
Monthly cost
Open Calculator
Description
Steps from Lake Ontario, this custom-built four-bedroom home is located in the prestigious Beach Community and Fifty Point neighbourhood of Stoney Creek. Meticulously maintained and fully finished on all levels, the home offers a functional layout with multiple living areas designed for everyday living and entertaining. The kitchen features granite countertops and abundant cabinetry, while the spacious primary bedroom includes a private ensuite and two walk-in closets.The versatile lower level provides additional living space ideal for a home theatre, gym, or games room. A double-car garage and driveway offer ample parking. Professionally landscaped front and rear yards enhance the home's curb appeal, and the private backyard retreat features an above-ground pool surrounded by mature greenery.Situated on a quiet court with an approximate lot size of 47 x 171 feet, this property offers an exceptional lifestyle with close proximity to schools, lakefront trails, marinas, highway access, GO Transit, shopping, and dining. A rare opportunity in one of Stoney Creek's most desirable locations.
Property Details
Interior
Features
Main Floor
Laundry
2.79 x 2.67Foyer
3.47 x 2.42Breakfast
2.63 x 4.56Bathroom
1.78 x 1.522 Pc Bath
Exterior
Features
Parking
Garage spaces 2
Garage type Attached
Other parking spaces 4
Total parking spaces 6
Property History
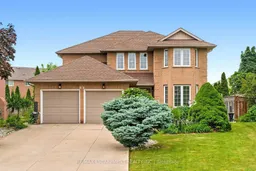 44
44