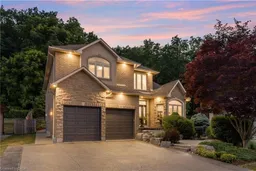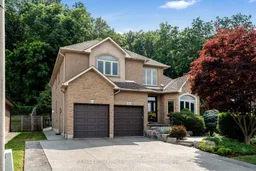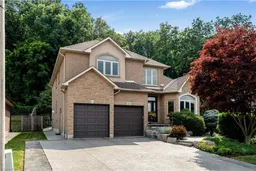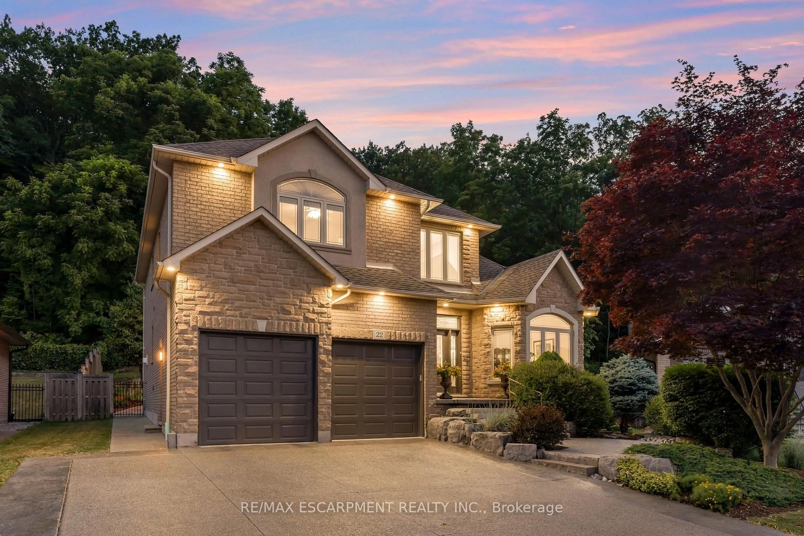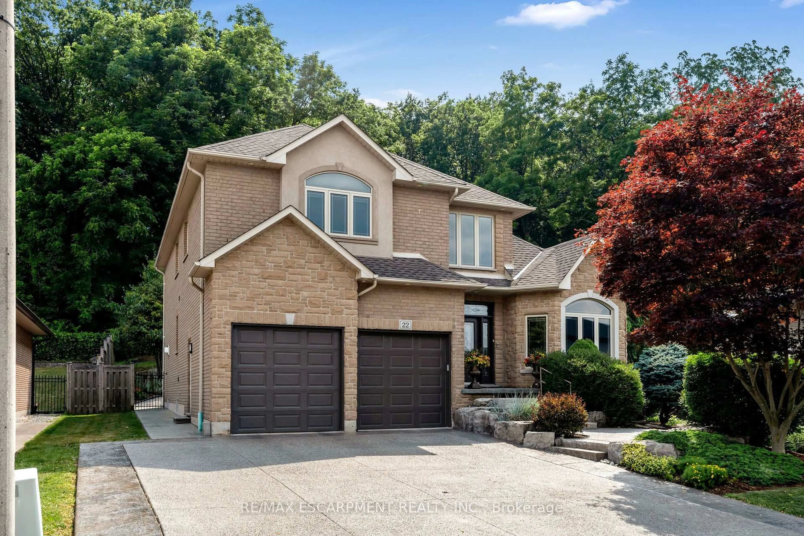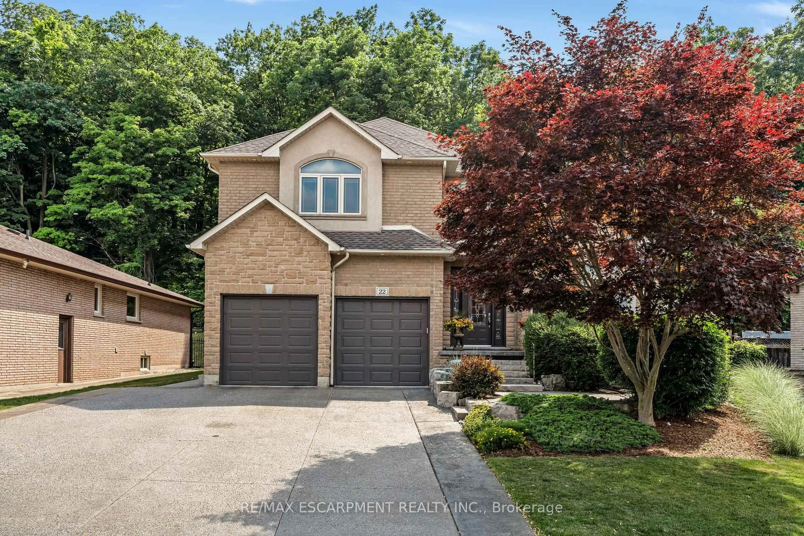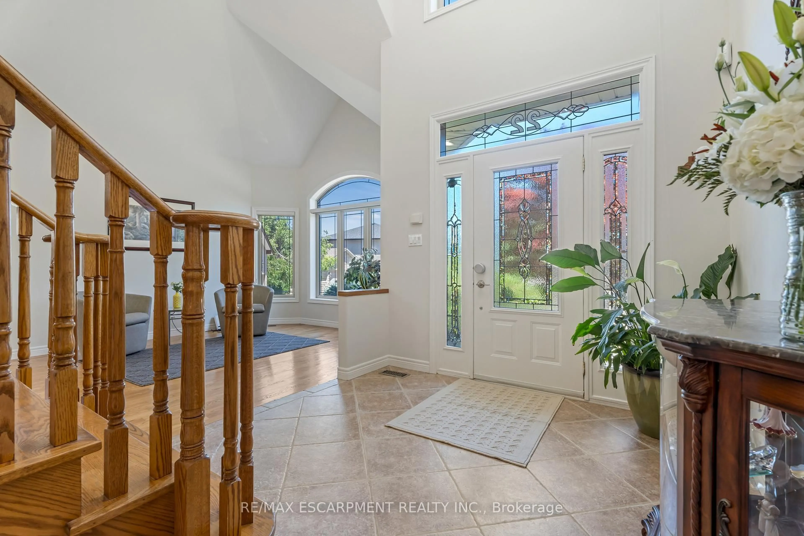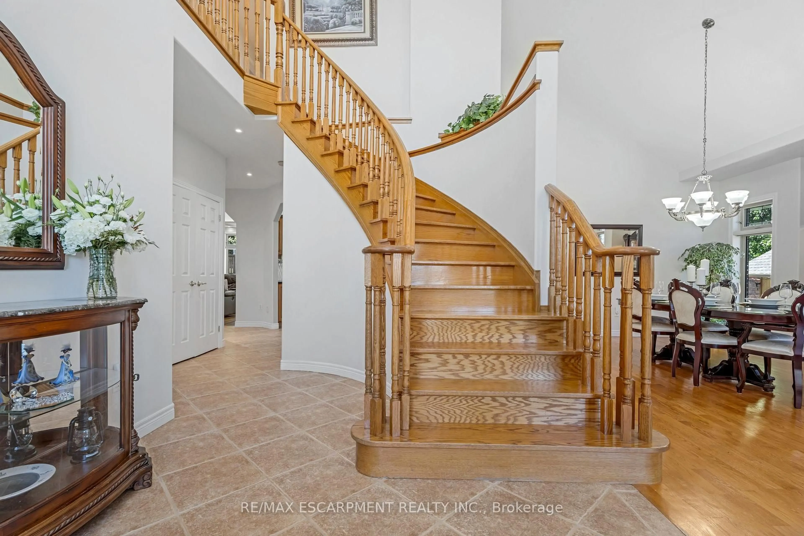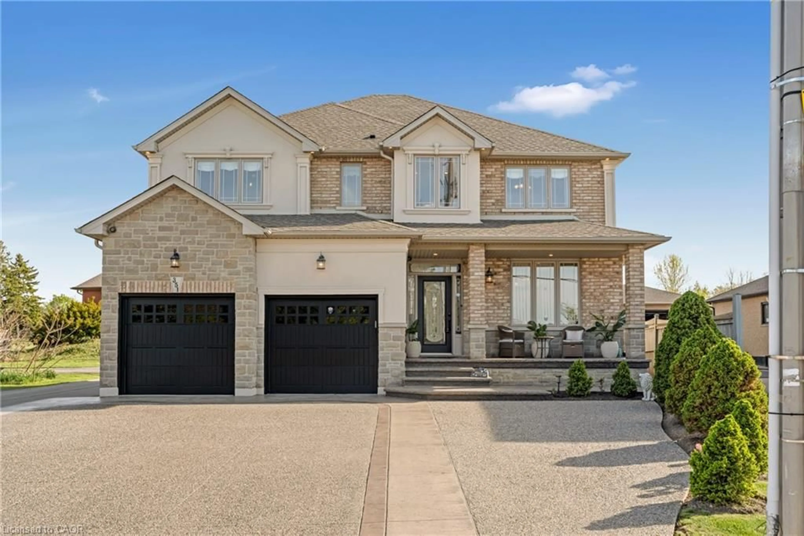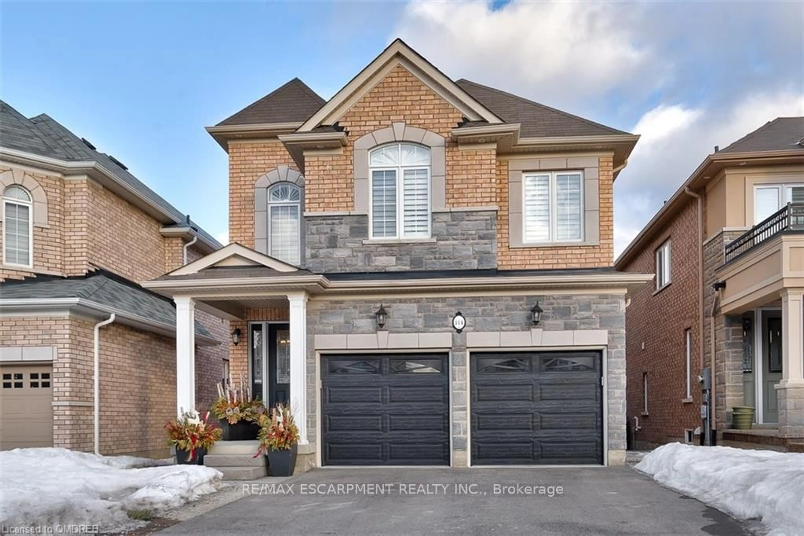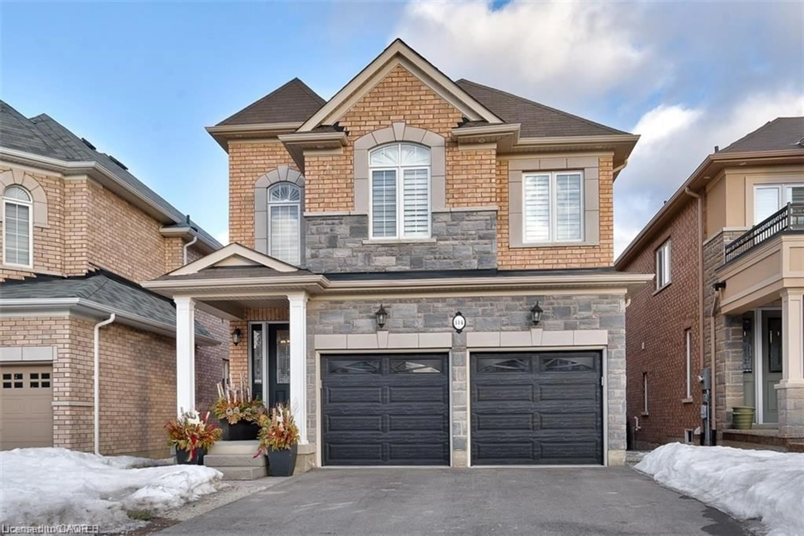22 Shadeland Cres, Hamilton, Ontario L8G 4Y1
Contact us about this property
Highlights
Estimated valueThis is the price Wahi expects this property to sell for.
The calculation is powered by our Instant Home Value Estimate, which uses current market and property price trends to estimate your home’s value with a 90% accuracy rate.Not available
Price/Sqft$414/sqft
Monthly cost
Open Calculator
Description
Escape the hectic pace of the modern world and step into your own private cottage retreat. Nestled gracefully beneath the Niagara Escarpment on a quiet crescent, this custom-built (2003) home sits on a premium pie-shaped lot backing onto lush, protected green space. This isn't just a backyard; it's a lifestyle. Imagine trading screen time for real-world adventures-watching your kids catch frogs by your private, multi-tiered waterfall or chase fireflies as the sun goes down. Spend your evenings soaking in the hot tub, letting the stresses of the day melt away to the tranquil sounds of trickling water and a gentle symphony of cicadas and grasshoppers. It is a true piece of calm in a busy world. Inside, that connection to nature continues. Oversized windows flood the meticulously maintained 4+1 bedroom home with natural light, complementing the soaring ceilings and elegant rounded corners. The freshly painted interior features a kitchen equipped with brand-new appliances (including a gas cooktop option) protected by a 4-year warranty, plus reverse osmosis water at every sink. When it's time to unwind, the spacious primary suite serves as the ultimate sanctuary, featuring a two-sided gas fireplace shared with a luxurious, spa-like ensuite. Family living is made easy with walk-in closets in every single bedroom, central vac, and two fruit cellars. The fully finished basement offers fantastic in-law or income potential, boasting rare 9-foot ceilings, a separate entrance, and a roughed-in kitchen. Complete with an oversized exposed aggregate driveway parking six cars, this move-in-ready home perfectly balances the tranquility of nature with modern luxury.
Property Details
Interior
Features
Main Floor
Family
6.07 x 5.16Breakfast
3.68 x 2.74Kitchen
5.59 x 4.62Office
3.48 x 2.41Exterior
Features
Parking
Garage spaces 2
Garage type Attached
Other parking spaces 6
Total parking spaces 8
Property History
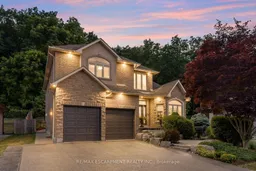 50
50