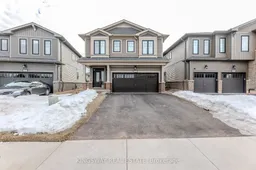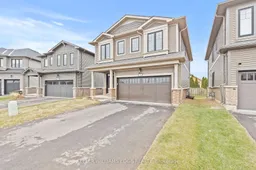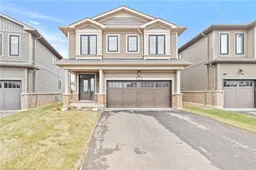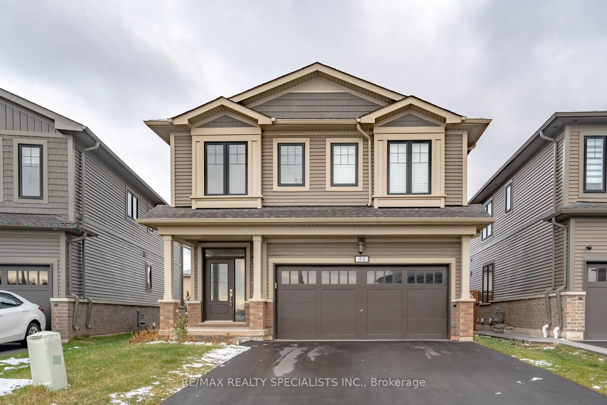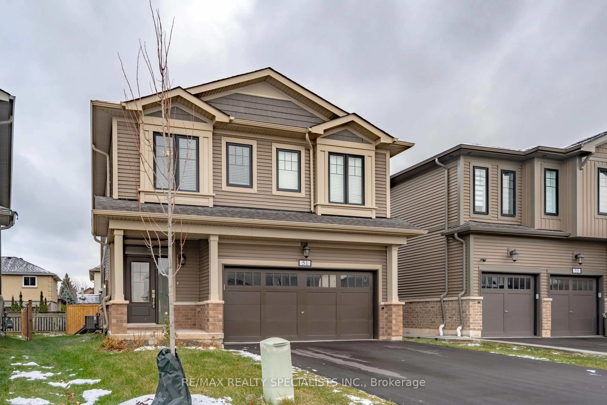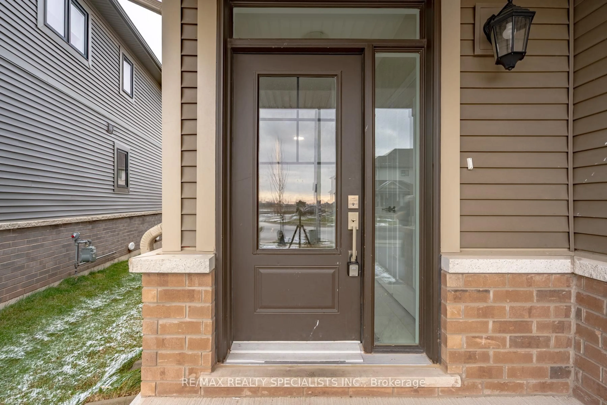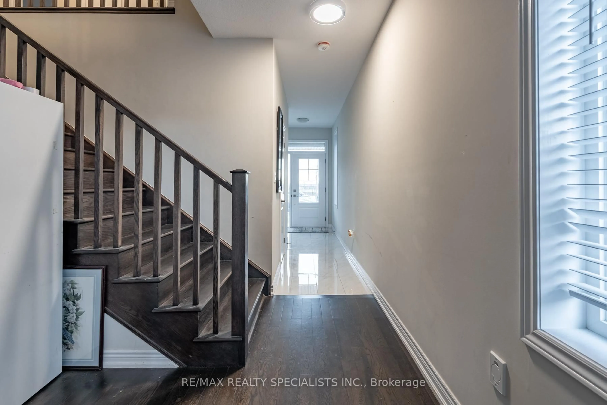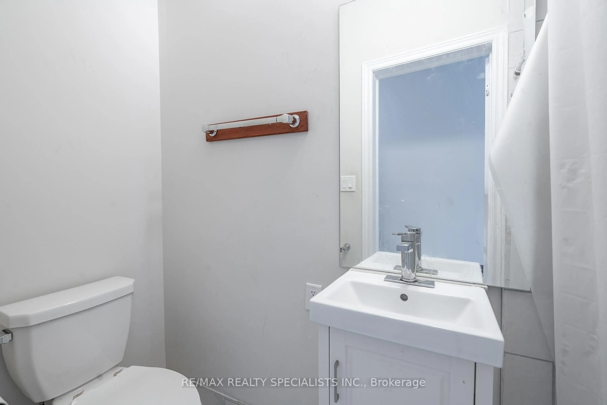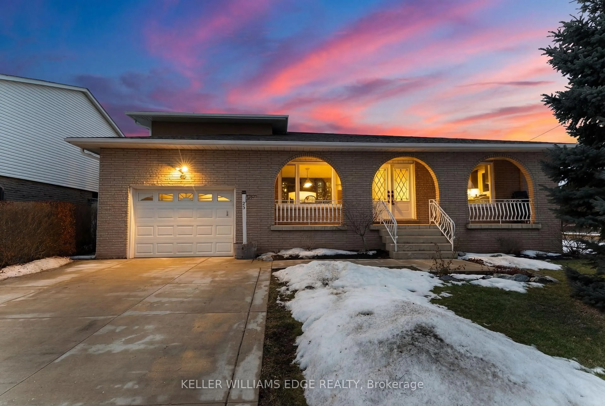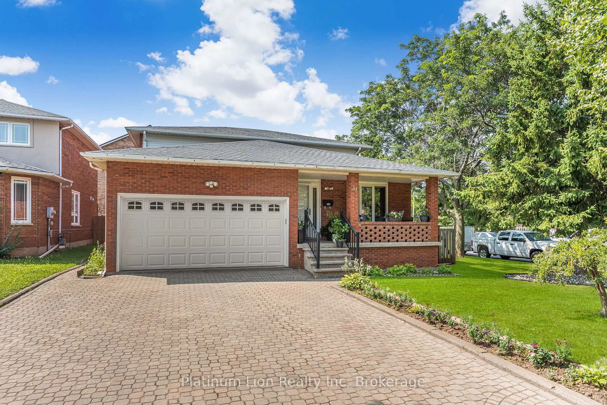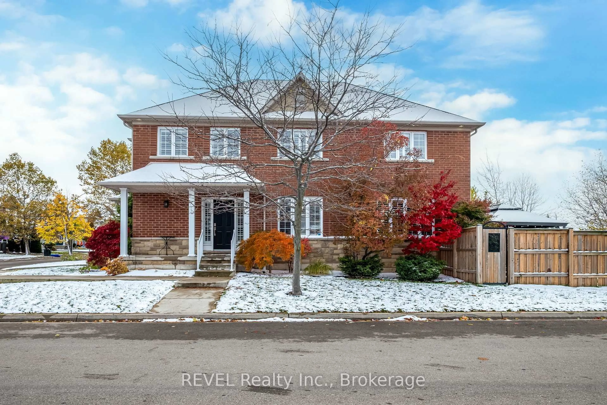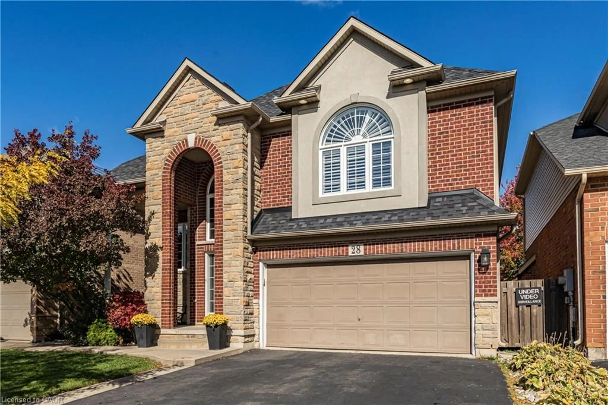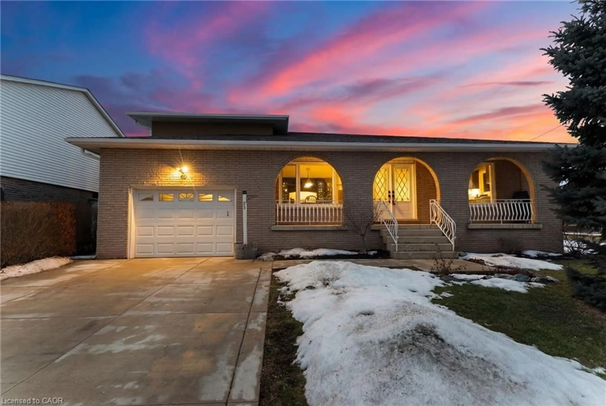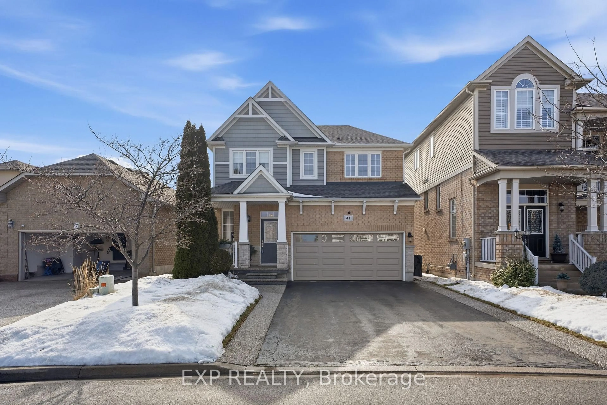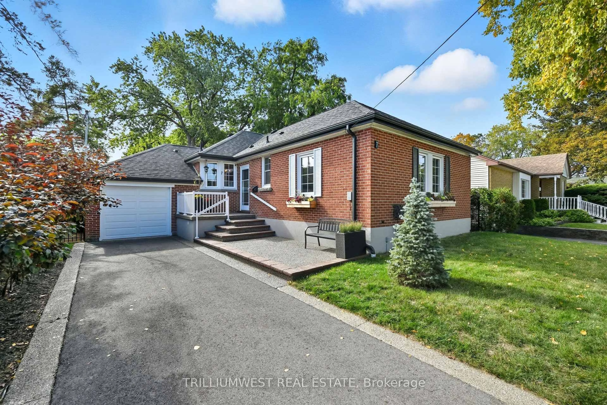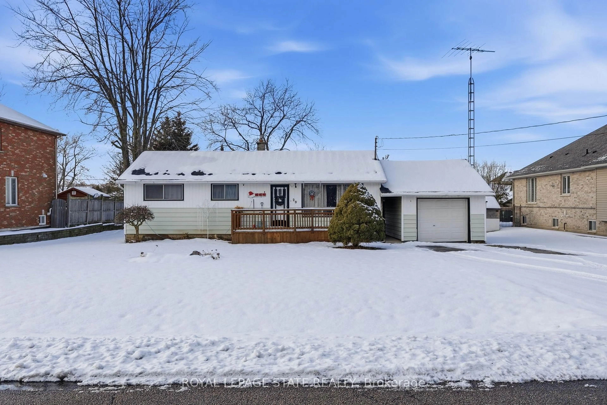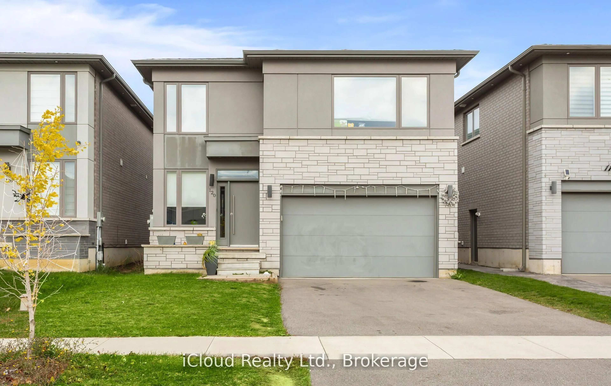51 Starfire Cres, Hamilton, Ontario L8E 0K8
Contact us about this property
Highlights
Estimated valueThis is the price Wahi expects this property to sell for.
The calculation is powered by our Instant Home Value Estimate, which uses current market and property price trends to estimate your home’s value with a 90% accuracy rate.Not available
Price/Sqft$526/sqft
Monthly cost
Open Calculator
Description
Experience contemporary living in this 2-story detached home featuring 4 bedrooms, 3 washrooms and a separate room for a family room, located in one of Fruitland's most welcoming neighbourhoods. Built just over two years ago in The Fifty by Branthaven Homes, the property combines modern design with practical comfort, offering a bright and open main floor perfect for both everyday living and hosting guests. Large windows allow sunlight to flow through the space, highlighting the smooth finishes and quality craftsmanship throughout. The kitchen serves as the heart of the home, featuring stylish cabinetry , and a spacious island that makes cooking and gathering effortless. Upstairs, each bedroom is designed with comfort in mind, and the primary bedroom includes a generous walk-in closet along with a private ensuite for added convenience. The second-floor laundry room brings ease to your routine, while the upgraded staircase adds a refined touch to the home's overall character. Set on a wider lot that offers extra outdoor space, this property is also located close to parks, schools, shopping, dining, and major routes, making it an ideal choice for families and commuters alike. This home brings together thoughtful design, modern finishes, and a great location, creating a place you'll be proud to call your own.
Property Details
Interior
Features
Main Floor
Living
4.26 x 2.44Hardwood Floor
Family
3.67 x 3.67Hardwood Floor
Mudroom
3.3 x 2.96Kitchen
4.5 x 3.61Stainless Steel Appl / Custom Backsplash / Centre Island
Exterior
Features
Parking
Garage spaces 2
Garage type Attached
Other parking spaces 2
Total parking spaces 4
Property History
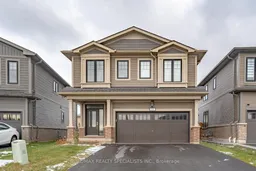 32
32