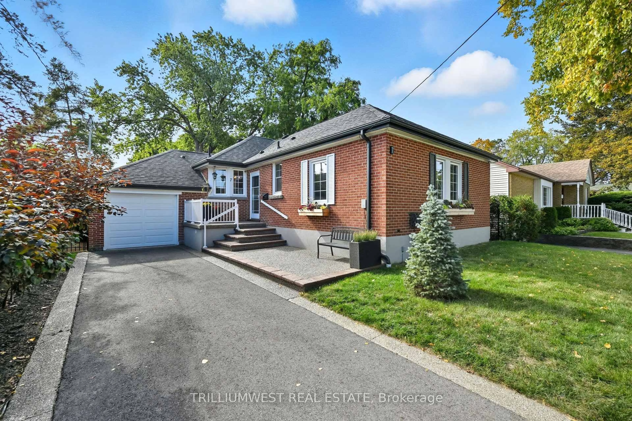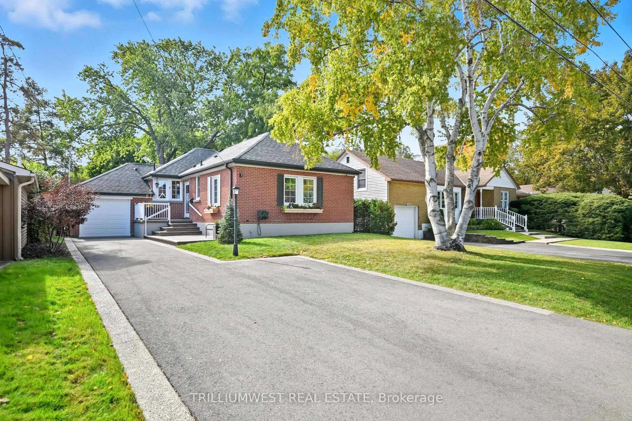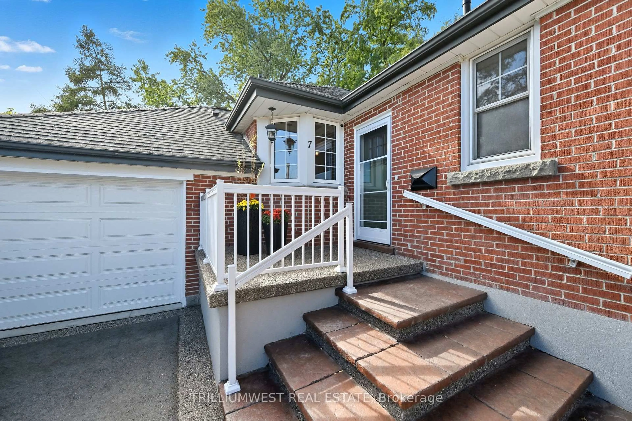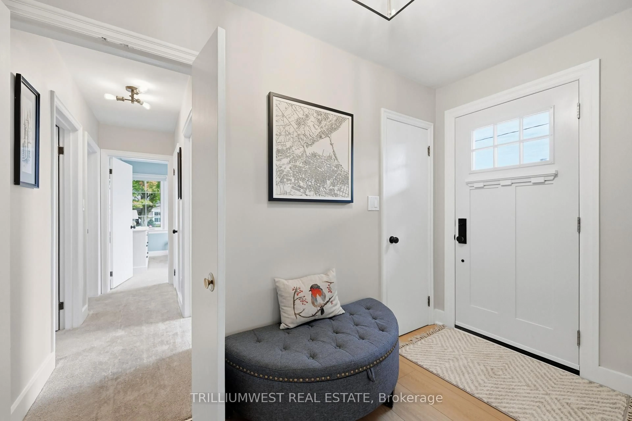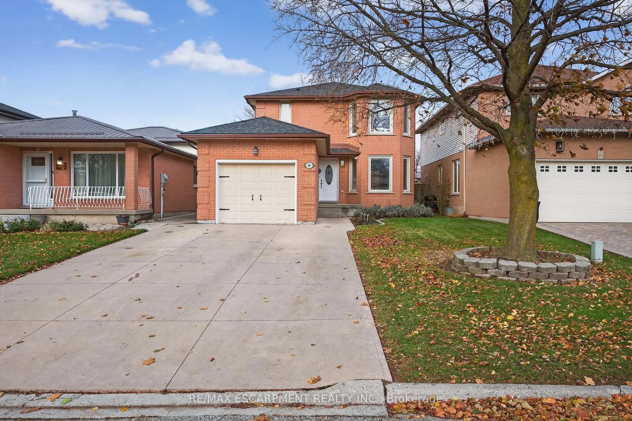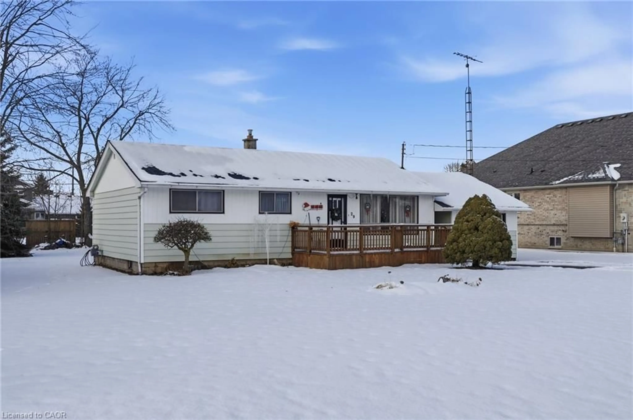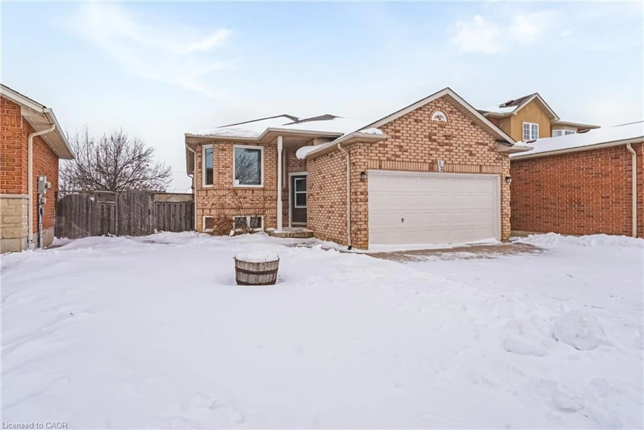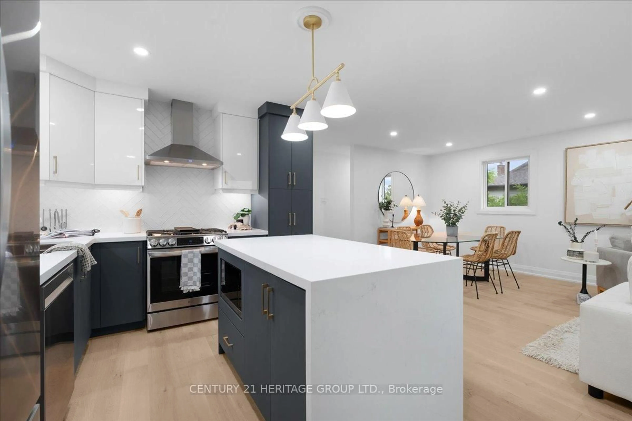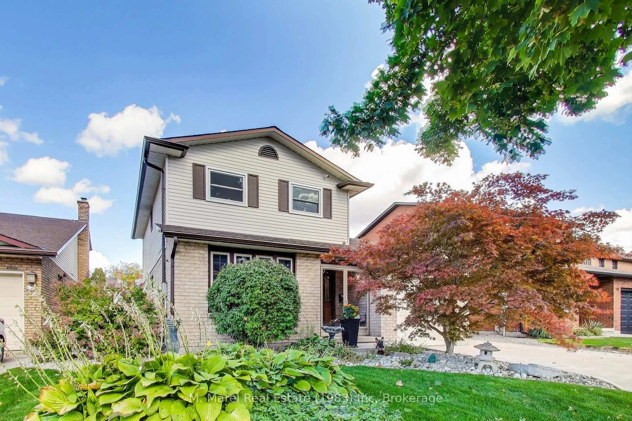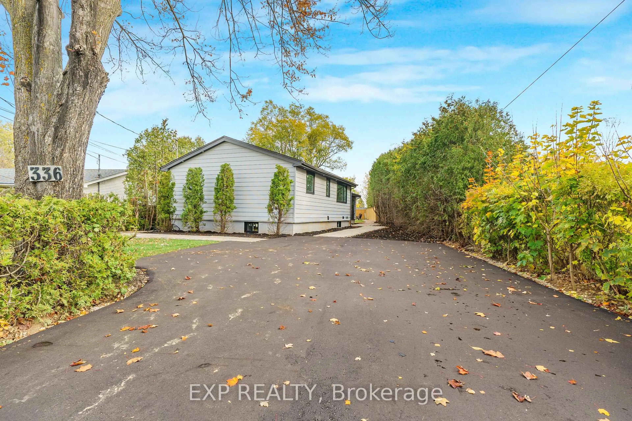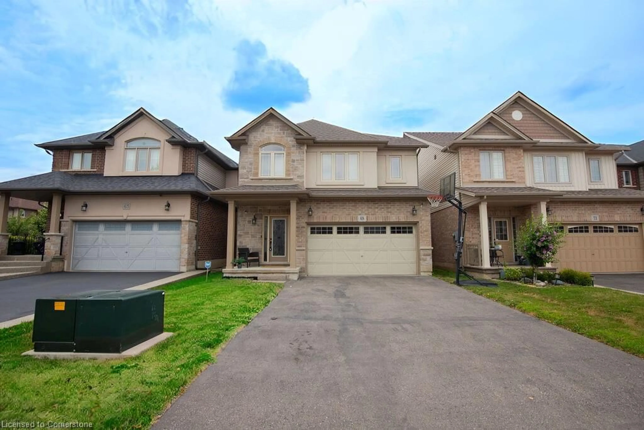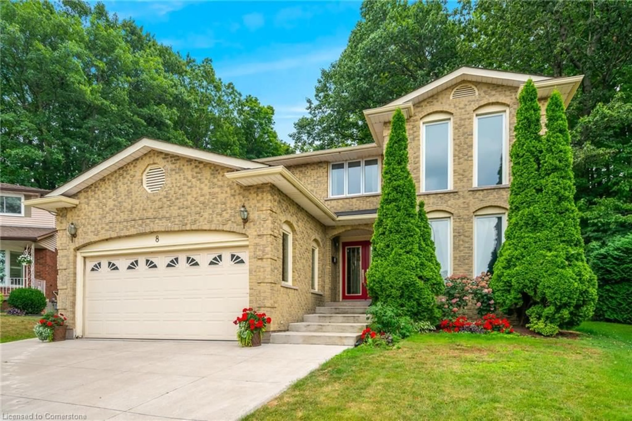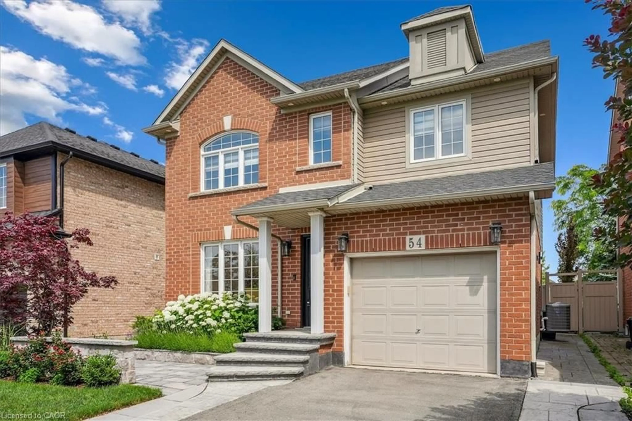Sold conditionally
129 days on Market
7 Avalon Ave, Hamilton, Ontario L8G 1X4
•
•
•
•
Sold for $···,···
•
•
•
•
Contact us about this property
Highlights
Days on marketSold
Estimated valueThis is the price Wahi expects this property to sell for.
The calculation is powered by our Instant Home Value Estimate, which uses current market and property price trends to estimate your home’s value with a 90% accuracy rate.Not available
Price/Sqft$709/sqft
Monthly cost
Open Calculator
Description
Property Details
Interior
Features
Heating: Forced Air
Cooling: Central Air
Fireplace
Basement: Finished, Sep Entrance
Exterior
Features
Lot size: 7,500 Ac
Parking
Garage spaces 1
Garage type Attached
Other parking spaces 3
Total parking spaces 4
Property History
Oct 16, 2025
ListedActive
$900,000
129 days on market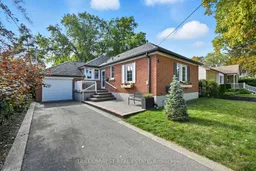 49Listing by trreb®
49Listing by trreb®
 49
49Login required
Listed for
$•••,•••
Login required
Listed
$•••,•••
--130 days on market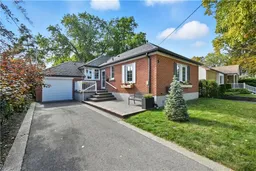 Listing by itso®
Listing by itso®

Property listed by BOSLEY REAL ESTATE LTD., Brokerage

Interested in this property?Get in touch to get the inside scoop.
