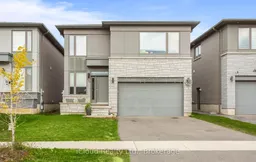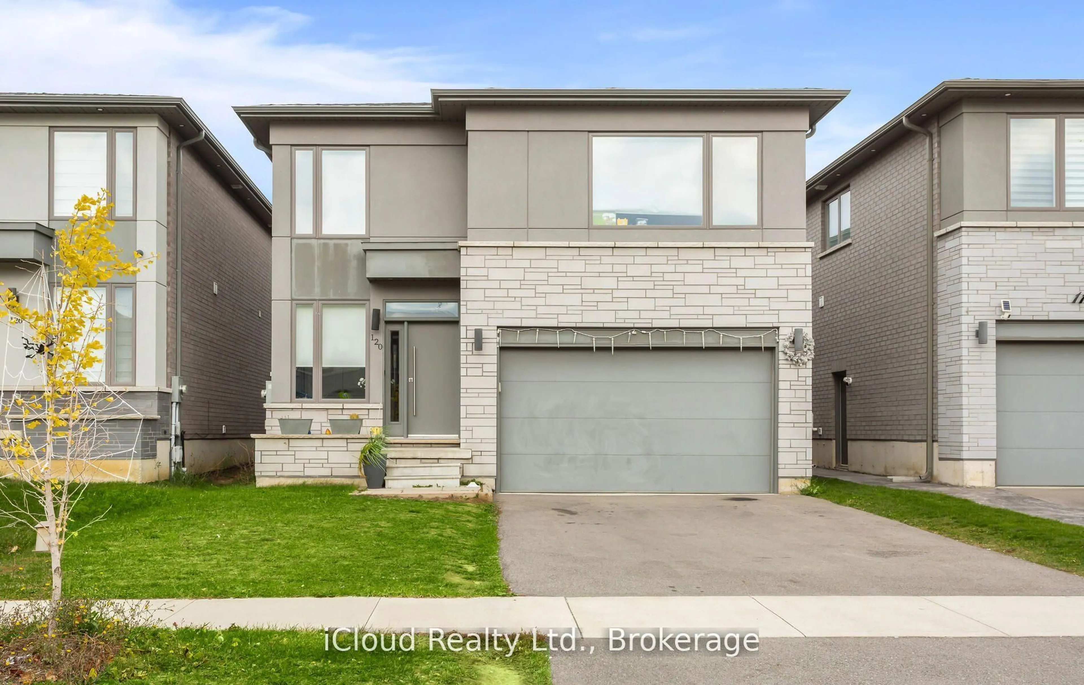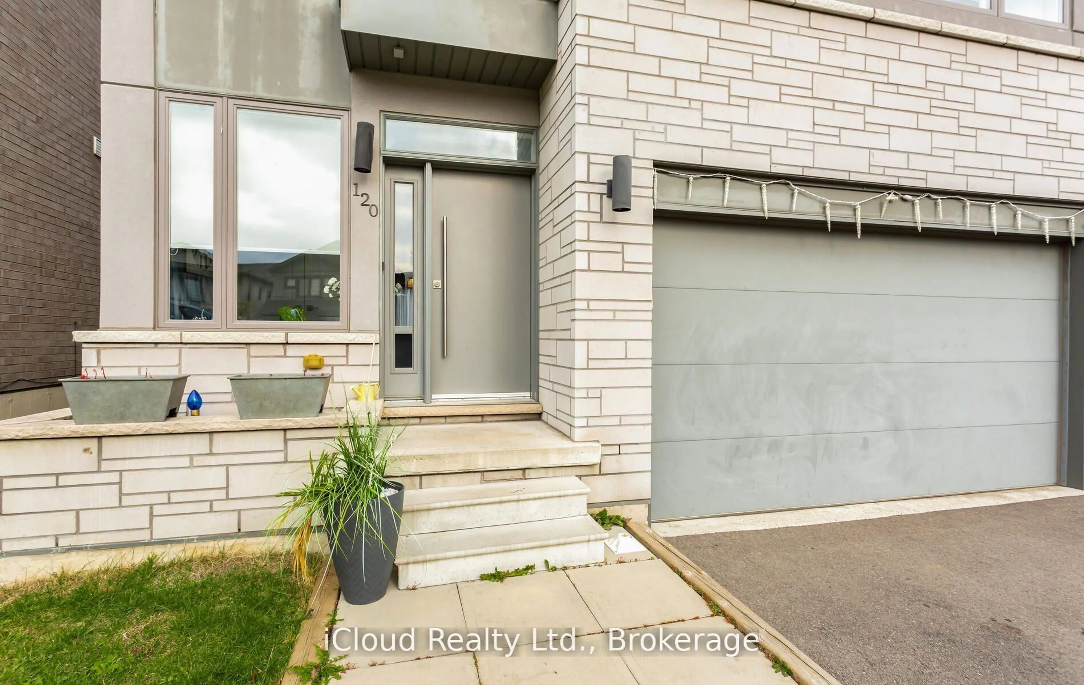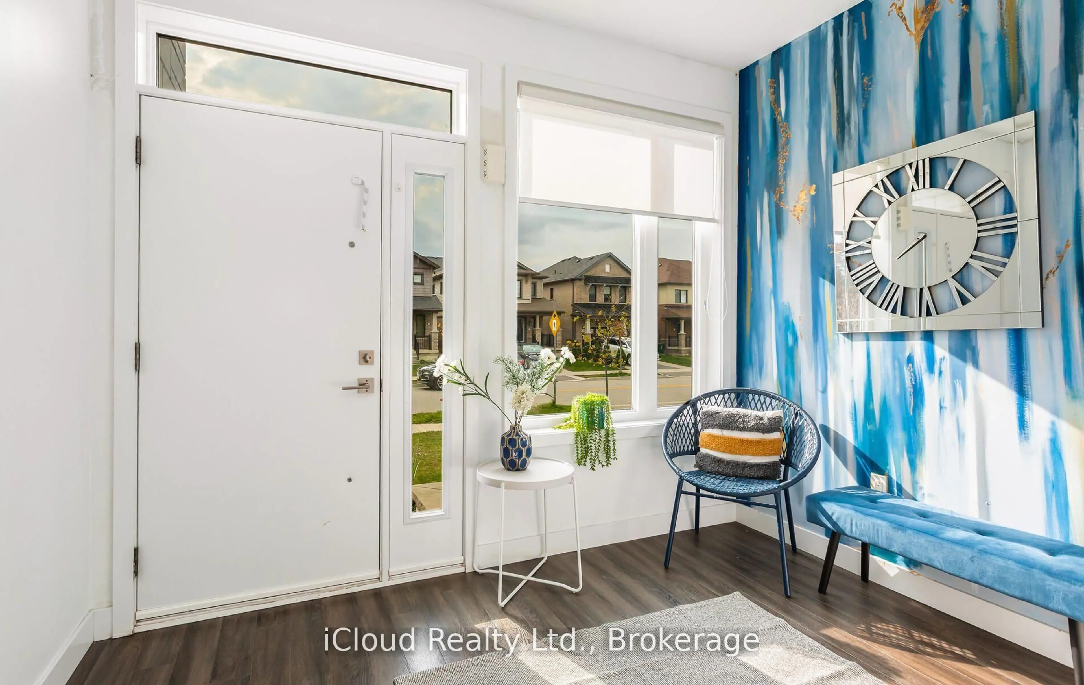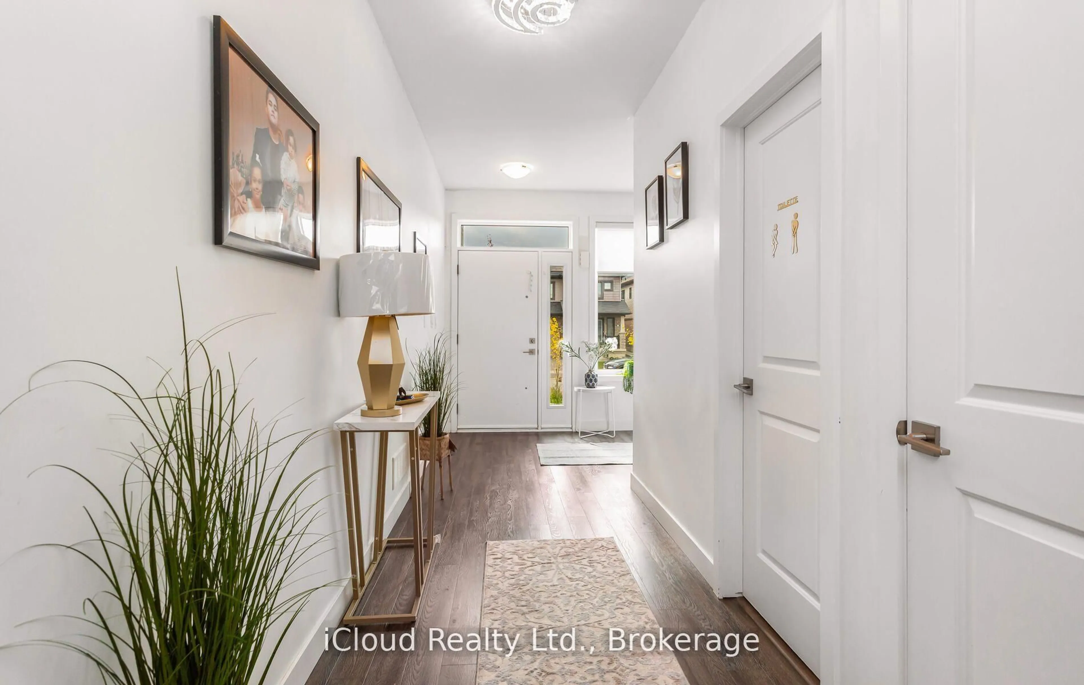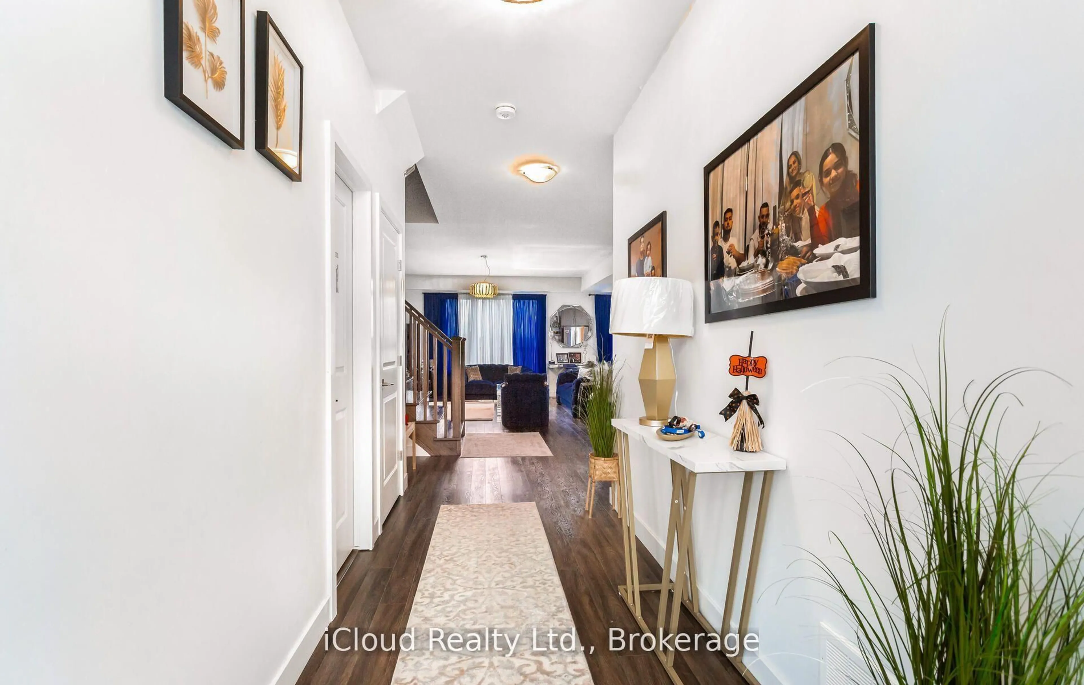120 Bedrock Dr, Hamilton, Ontario L8J 0K6
Contact us about this property
Highlights
Estimated valueThis is the price Wahi expects this property to sell for.
The calculation is powered by our Instant Home Value Estimate, which uses current market and property price trends to estimate your home’s value with a 90% accuracy rate.Not available
Price/Sqft$436/sqft
Monthly cost
Open Calculator
Description
Modern, elegant, and open-concept 4-bedroom, 4-washroom detached home located in the prestigious Upper Stoney Creek Mountain community. Nestled in a quiet, family-friendly neighbourhood, this home perfectly balances comfort, connection, and convenience. The main floor features 9 ft ceilings, hardwood floors, a spacious family room, large windows that fill the space with natural light, a gourmet kitchen with quartz countertops, a built-in microwave, stainless steel appliances, and a centre island. Additional highlights include a fenced backyard, garage door opener, and three full ensuite-style washrooms on the upper level-ideal for modern family living. Conveniently situated near top-rated schools (St. James Apostle Catholic HS, Sir Wilfrid Laurier HS, Billy Green ES), parks, and public transit, and just minutes from the Red Hill Valley Parkway, Walmart, Staples, Shoppers Drug Mart, Mount Albion, scenic escarpment trails, and beautiful waterfalls.
Property Details
Interior
Features
Main Floor
Family
4.93 x 5.18Hardwood Floor
Kitchen
0.0 x 0.0Dining
3.65 x 3.59Laundry
0.0 x 0.0Exterior
Features
Parking
Garage spaces 2
Garage type Attached
Other parking spaces 2
Total parking spaces 4
Property History
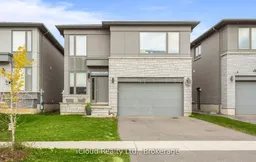 36
36