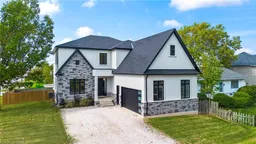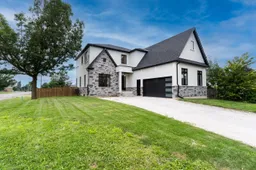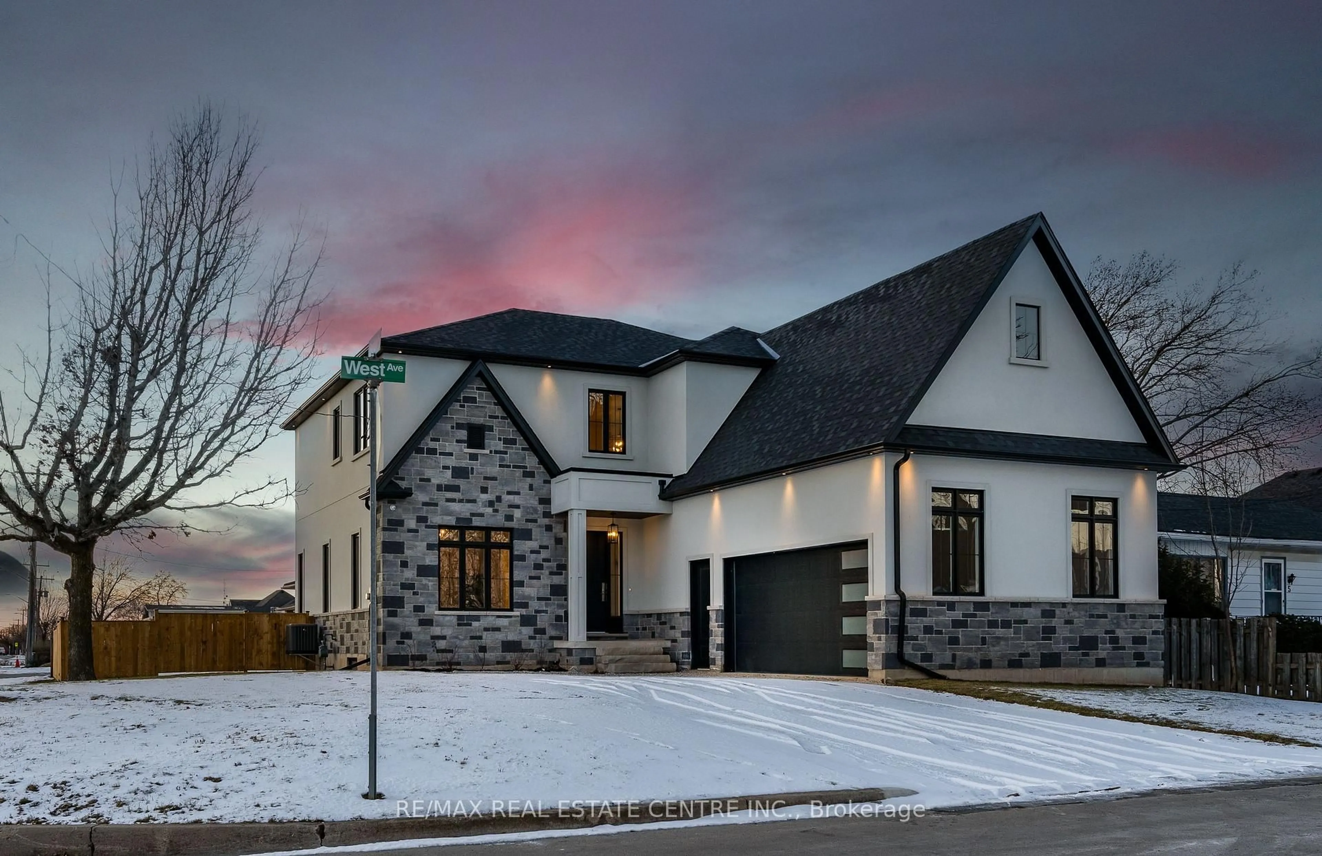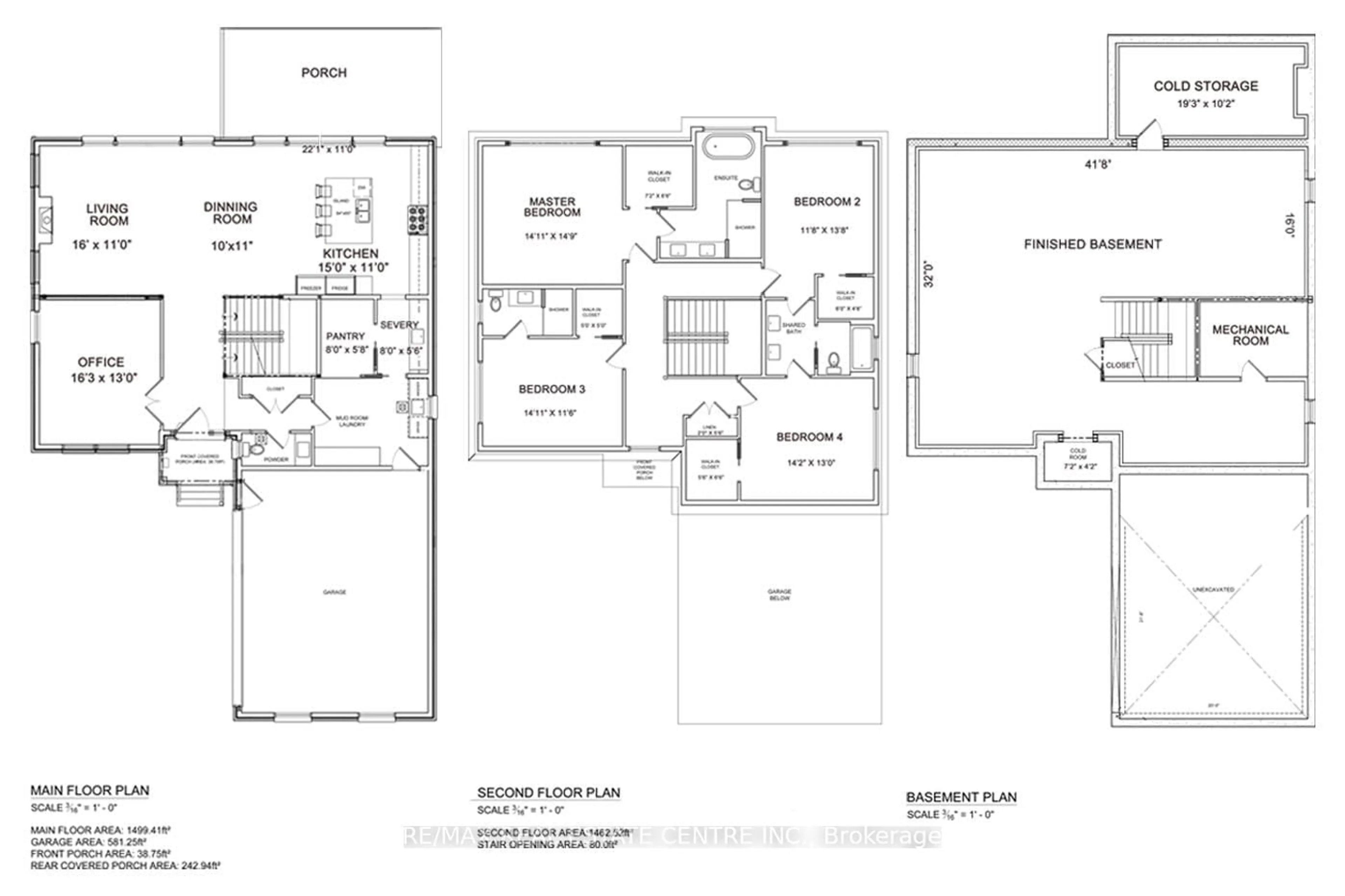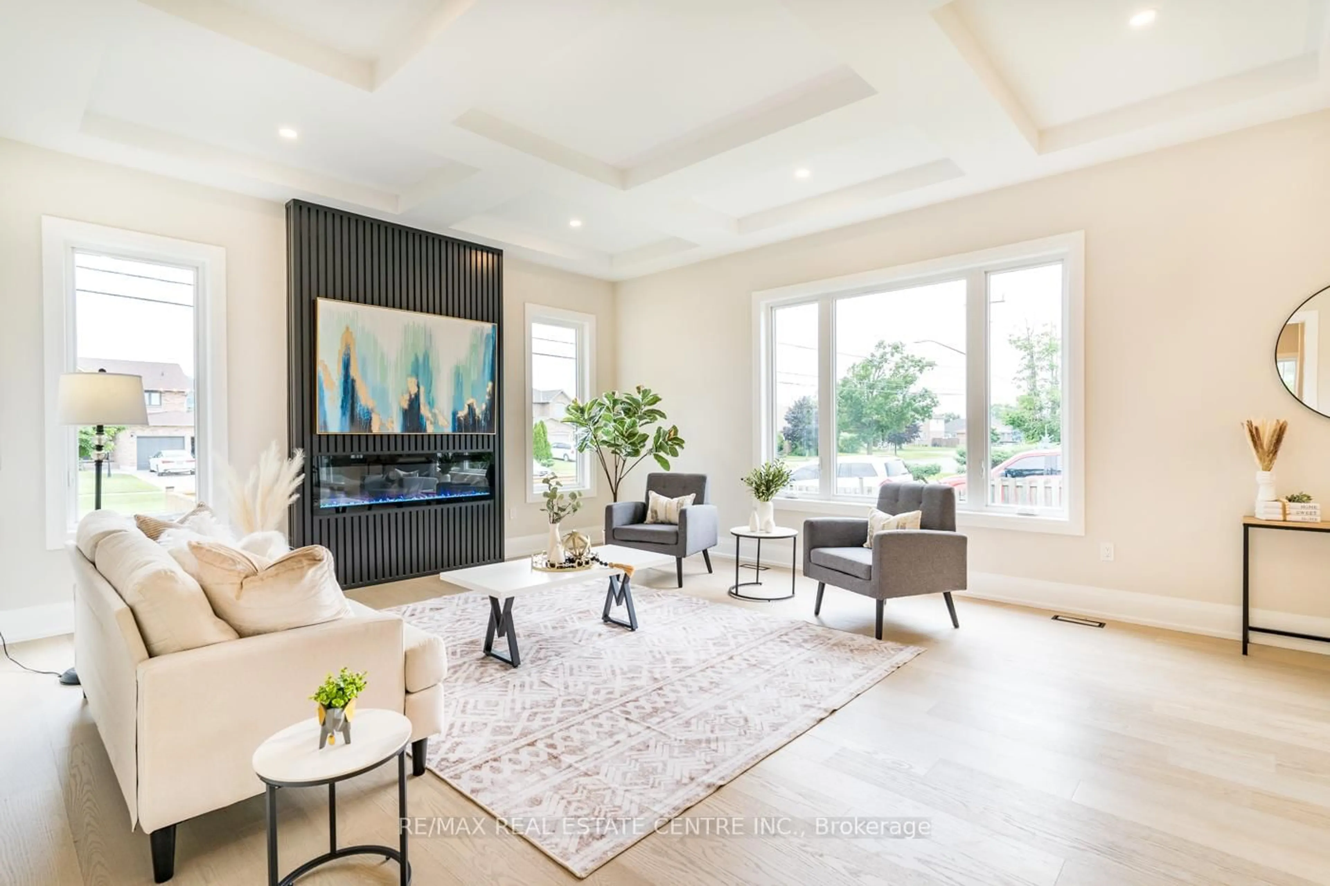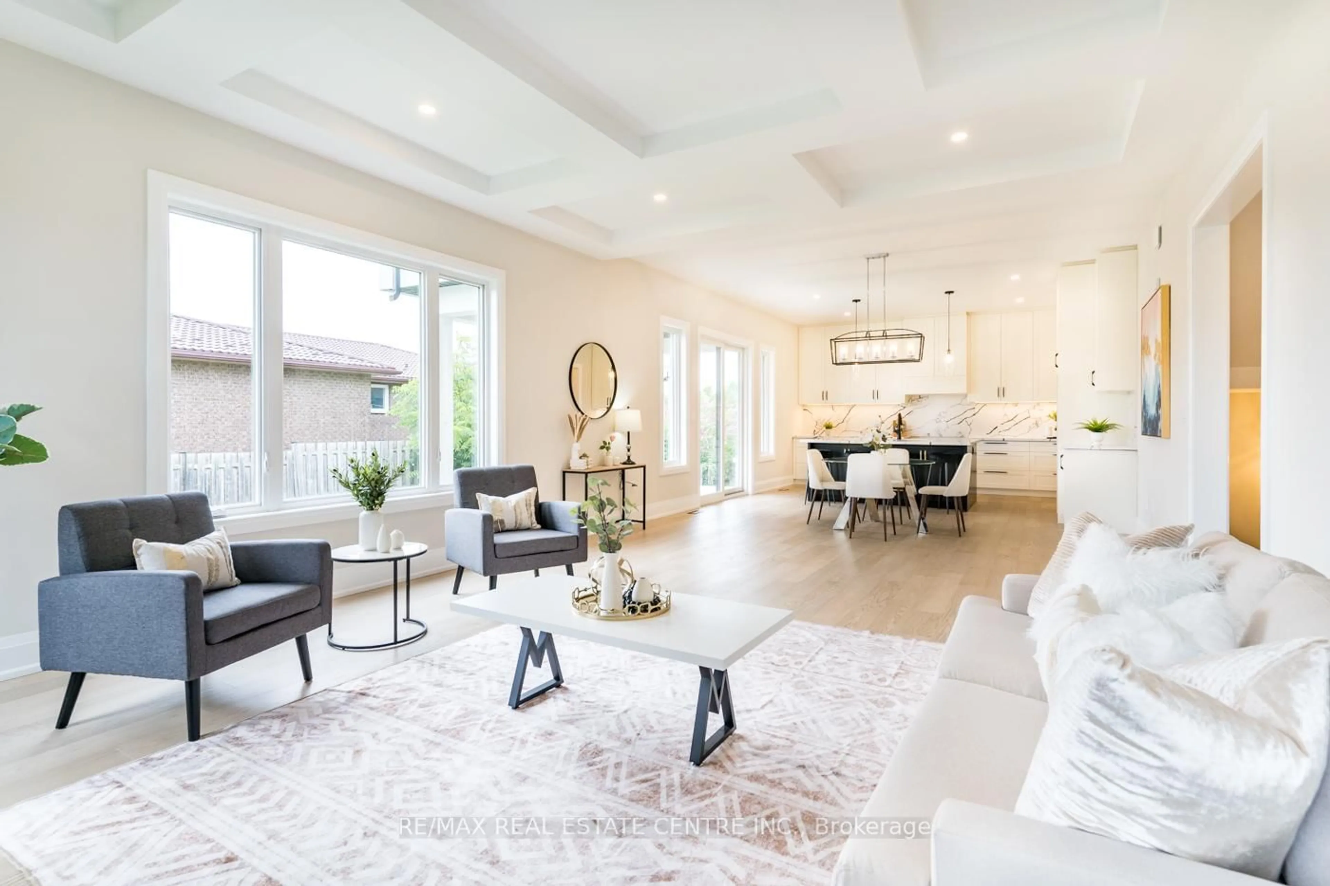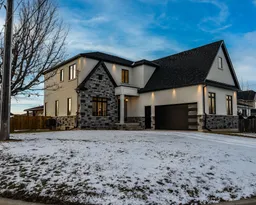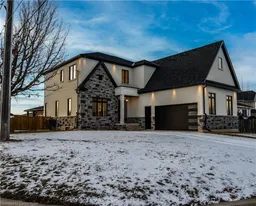1 West Ave, Hamilton, Ontario L8E 5L5
Contact us about this property
Highlights
Estimated valueThis is the price Wahi expects this property to sell for.
The calculation is powered by our Instant Home Value Estimate, which uses current market and property price trends to estimate your home’s value with a 90% accuracy rate.Not available
Price/Sqft$513/sqft
Monthly cost
Open Calculator
Description
Welcome to a stunning modern 4,500 sq. ft. masterpiece where luxury and craftsmanship unite seamlessly. This custom two-story home epitomizes contemporary sophistication, offering an unparalleled living experience defined by soaring 10-foot ceilings on the main level and 9-foot ceilings upstairs. At the heart of the home is a sleek, designer kitchen featuring custom cabinetry with pull-out drawers, a dedicated servery, and an oversized walk-in pantry-a perfect blank canvas awaiting your personal choice of premium appliances. Adjacent is the expansive, open-concept living area highlighted by a striking coffered ceiling, an elegant electric fireplace, and breathtaking windows that bathe the space in natural light. The main level also features a private office behind grand 8-foot doors, offering a quiet retreat or ideal workspace. The finished basement, complete with a 2-piece bathroom and 9-foot ceilings, adds versatile space for recreation or fitness. Upstairs, the primary suite serves as a serene escape with a spacious walk-in closet and a spa-inspired 5-piece ensuite. A second bedroom features a private 3-piece ensuite, while two additional bedrooms share a well-appointed 5-piece bathroom. Step outside to a private backyard oasis with a covered patio, BBQ gas hookup, and lush landscaping. Additional high-end features include an oak staircase with iron spindles, a hardwired security system, and Wi-Fi access points on each floor. Located in a sought-after neighborhood just minutes from the QEW, a future GO station, and top-rated schools, this exceptional home offers the perfect blend of luxury and location.
Property Details
Interior
Features
Main Floor
Kitchen
4.57 x 3.35Pantry / B/I Dishwasher / Breakfast Area
Dining
3.05 x 3.35Living
4.88 x 3.35Coffered Ceiling
Office
3.5 x 3.96Exterior
Features
Parking
Garage spaces 2
Garage type Attached
Other parking spaces 4
Total parking spaces 6
Property History
