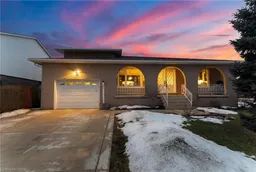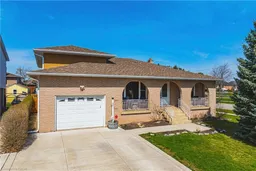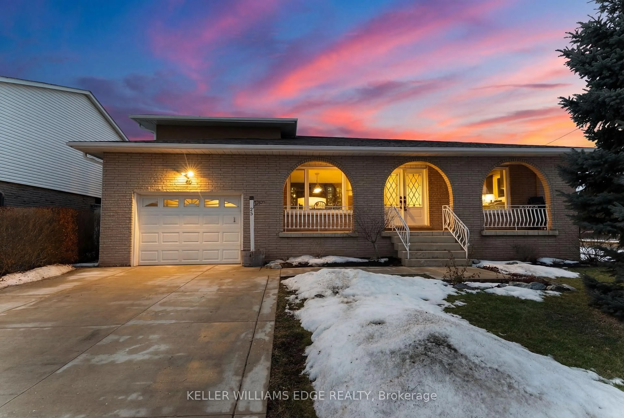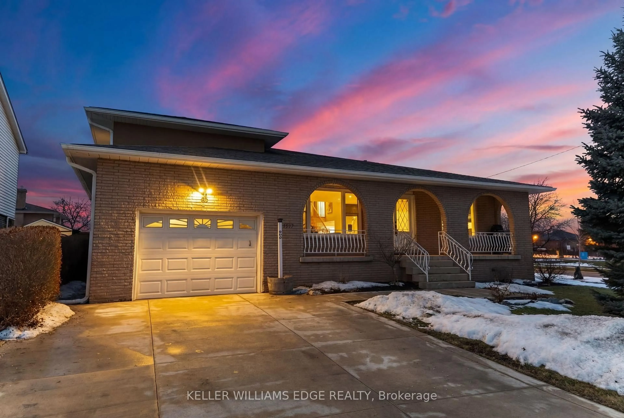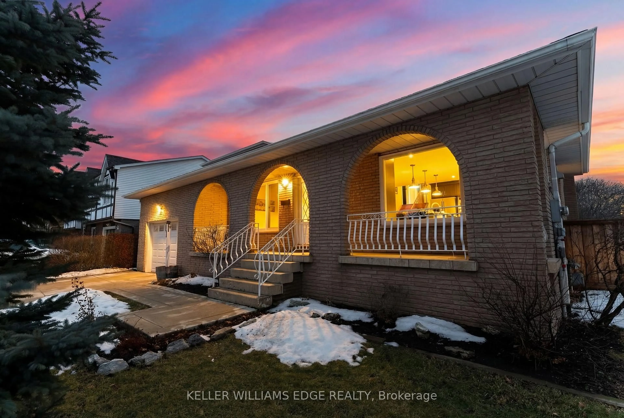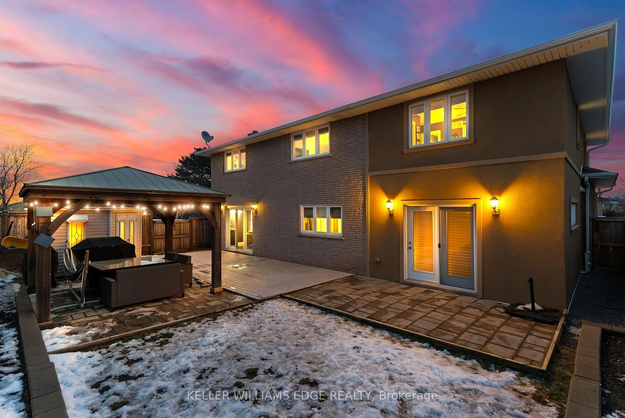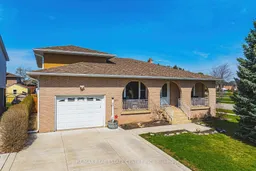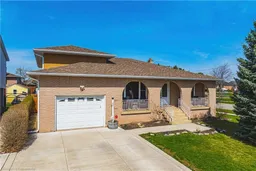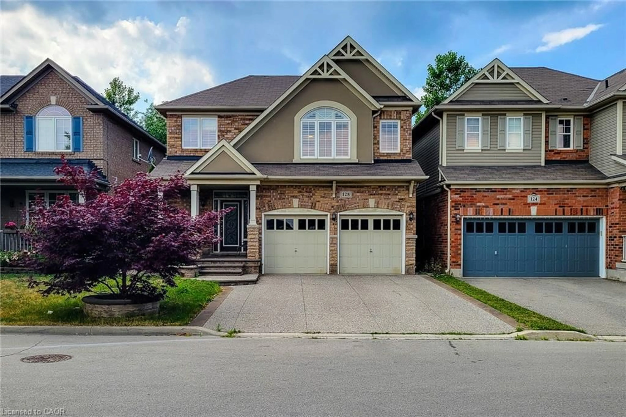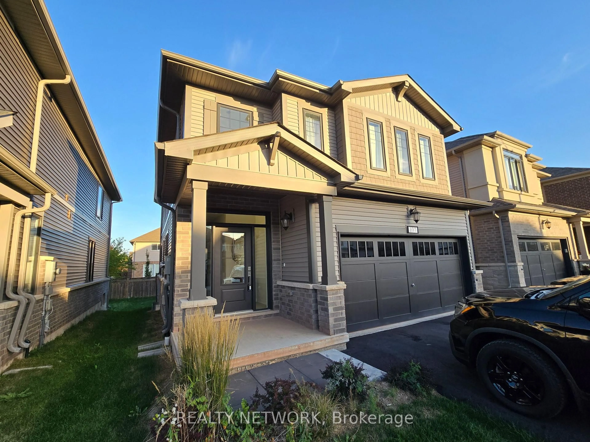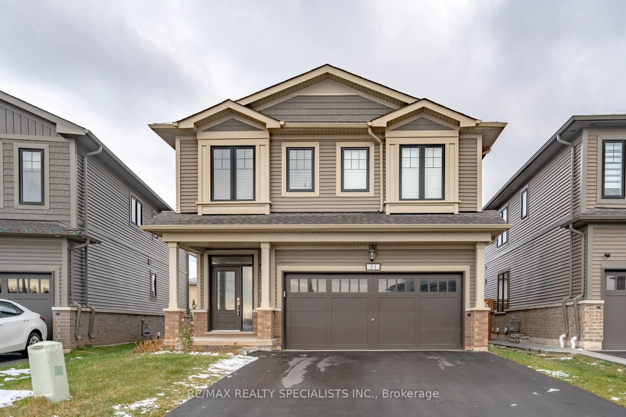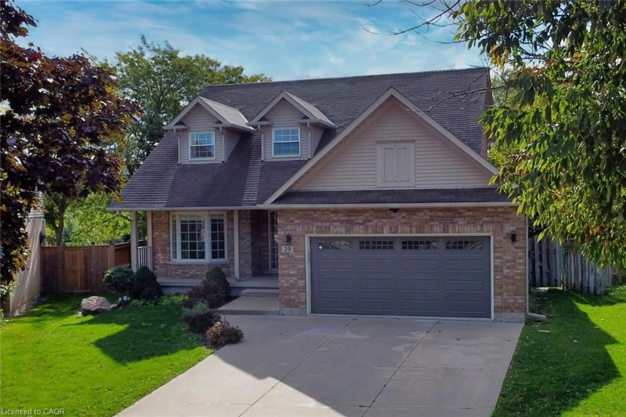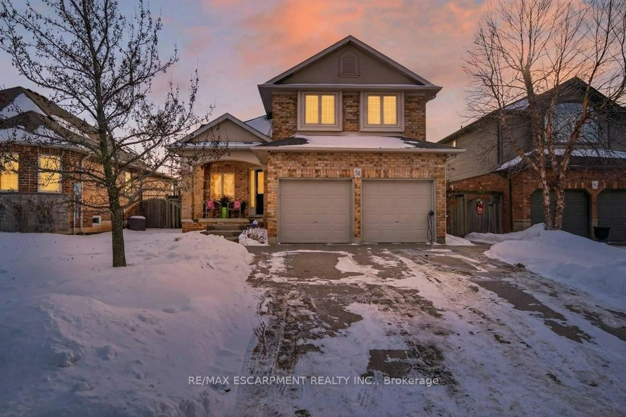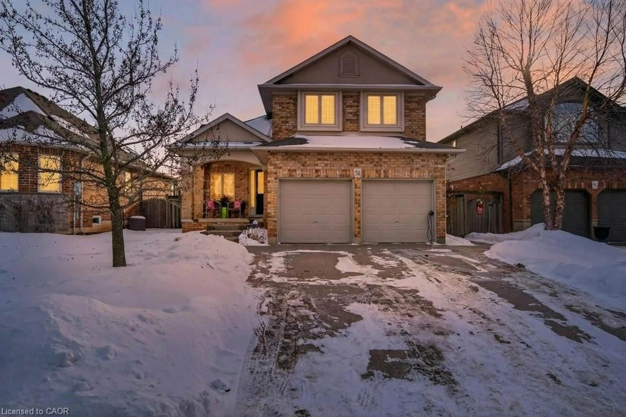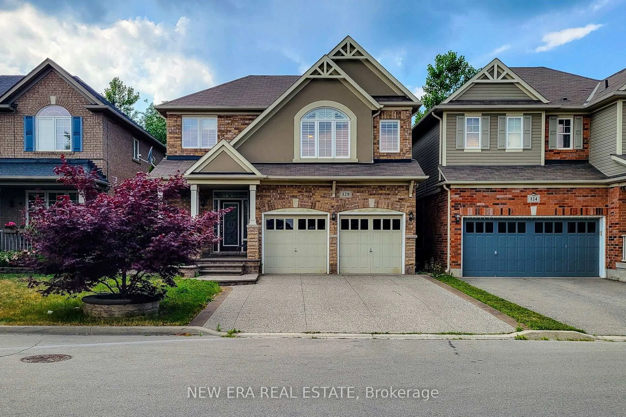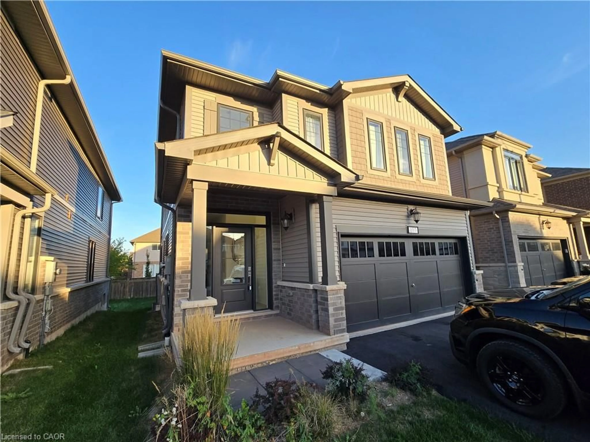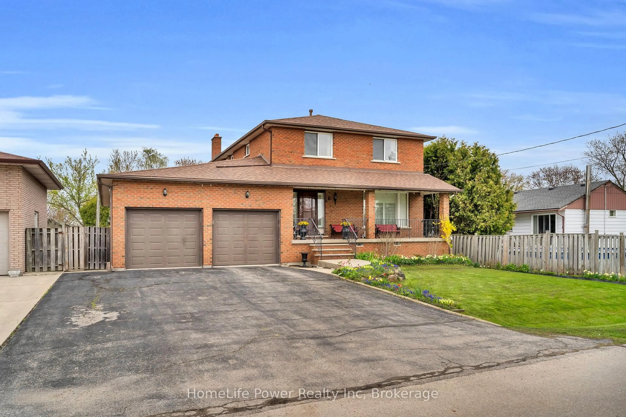Contact us about this property
Highlights
Estimated valueThis is the price Wahi expects this property to sell for.
The calculation is powered by our Instant Home Value Estimate, which uses current market and property price trends to estimate your home’s value with a 90% accuracy rate.Not available
Price/Sqft$309/sqft
Monthly cost
Open Calculator
Description
Welcome to 95 Ellington Avenue in sought-after Eastdale/Poplar Park neighbourhood, directly across from Ferris Park in one of Stoney Creek's most family-friendly settings. Offering 3,268 sq ft of legitimate above grade finished living space (approx. 700 sq ft 2 storey addition added in 2019). This expansive home presents exceptional flexibility for multi family living or a large family requiring day to day functionality & room to grow. The property features a 2-car attached garage (approx. 430 sq ft) with 2 convenient inside entry points, plus a private double-wide concrete driveway accommodating 4 vehicles. A welcoming front porch captures the morning sun while you enjoy your morning coffee. Additionally, the fully fenced backyard includes two gates (single on south side, double on north), composite deck, pergola, patio stone seating area, & landscaped grounds ideal for entertaining. Inside, you'll find 5 bedrooms, including 2 primary suites (1st -2nd lvl addition & 1 on the lower lvl), 3 full bathrooms (5-pc & 4-pc on 2nd lvl, 3-pc on the lower lvl), and 2 laundry rooms (2nd lvl & basement). The main floor features a gourmet chef's/baker's open concept kitchen complete with a substantial island, abundant counter space & cabinetry, seamlessly flowing into the dining & sitting areas, plus a dedicated bar with two bar fridges ideal for modern living & effortless entertaining. The fully finished basement adds additional living space, A 2nd kitchen enhances the home's versatility & the home is serviced by two furnaces (2nd unit added for the southwest addition) 2 AC's & a tankless water heater. All equipment owned. With 5 separate entrances & layout flexibility, there is strong potential for multi-unit conversion of the lower-level mud room to a galley kitchen as well as a permit to install another driveway off Hemlock Avenue. All subject to municipal approvals. Conveniently located near schools including Eastdale's French Immersion program, Montessori and SFX .
Property Details
Interior
Features
Main Floor
Dining
6.1 x 6.4Kitchen
6.1 x 6.4Eat-In Kitchen
Exterior
Features
Parking
Garage spaces 2
Garage type Attached
Other parking spaces 2
Total parking spaces 4
Property History
