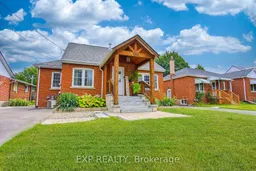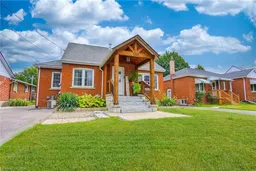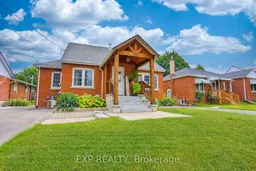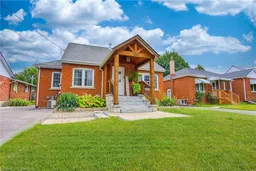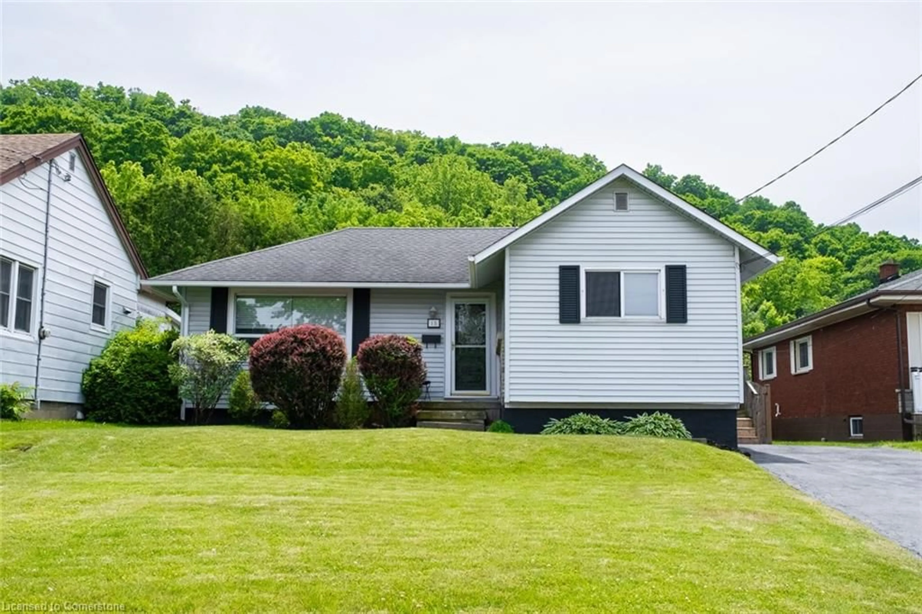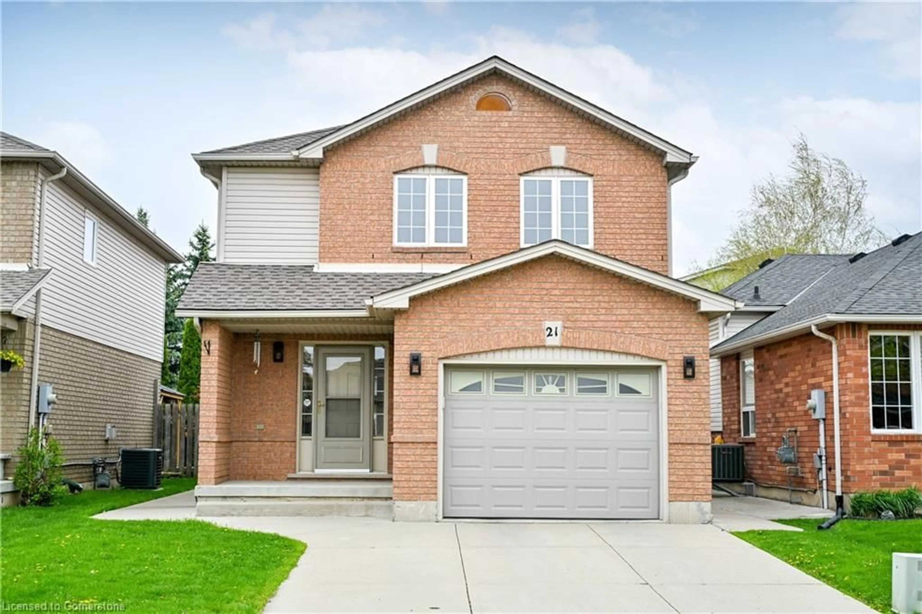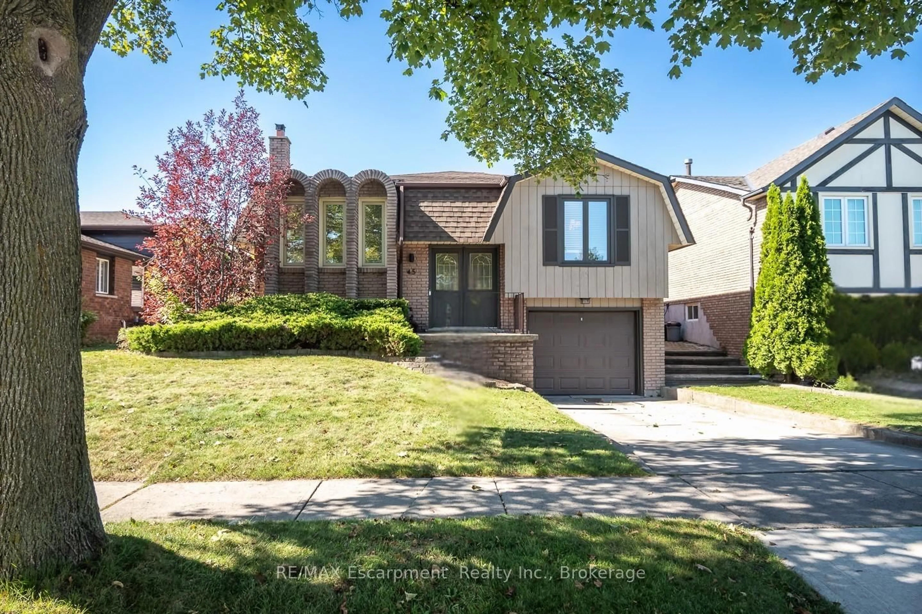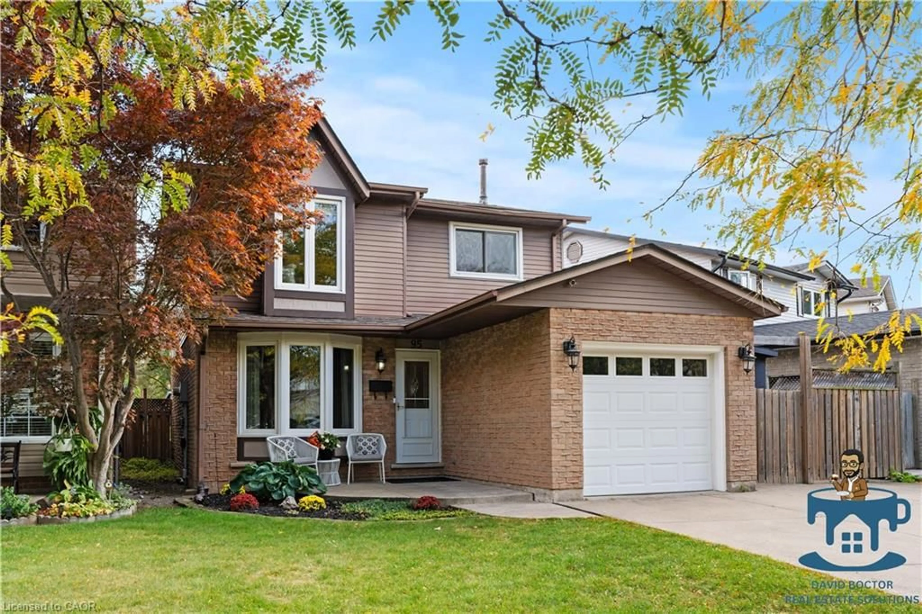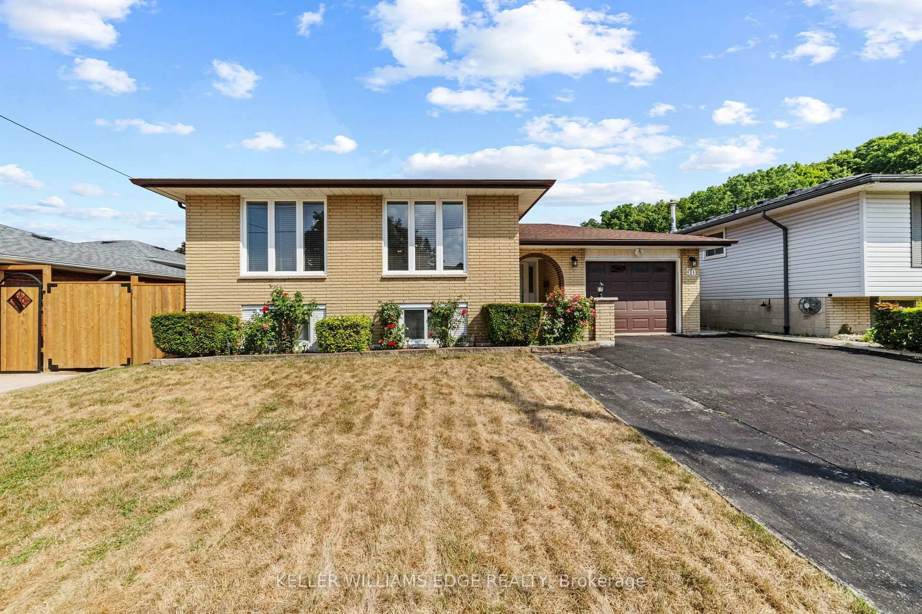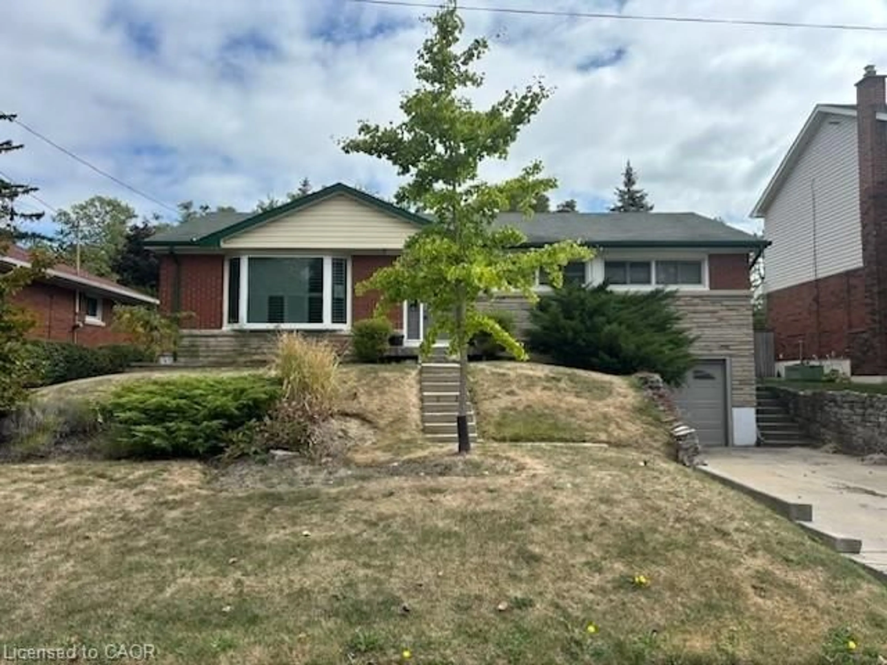Welcome to 100 Second Street North a true hidden gem nestled on a quiet, family-friendly street in the heart of Stoney Creek. Just minutes from the shops, restaurants, and amenities of downtown, this beautifully maintained home offers an ideal blend of comfort, convenience, and thoughtful upgrades. Inside, you'll find a bright and functional layout with warm, inviting spaces throughout. The main level features a spacious dining area with a central island perfect for everyday meals or entertaining guests and a well-appointed kitchen complete with a reverse osmosis water system for clean, filtered drinking water. Upstairs, the private primary bedroom is your own personal retreat, featuring a cozy gas fireplace that adds charm and warmth year-round. The recently finished basement takes this home to the next level designed for relaxation and entertainment, it offers a generous open space with a large bar, full bathroom, and convenient laundry room. Step outside to enjoy a backyard designed for making memories. The large yard includes a partially covered deck for shaded lounging, and a gas hookup ready for your BBQ making outdoor entertaining easy and enjoyable. With excellent curb appeal, smart upgrades, and a location that offers both peace and proximity, 100 Second Street North is the kind of home that rarely comes along. Move-in ready and full of character don't miss your chance to make it yours.
Inclusions: Washer, Dryer, Fridge, Stove, Microwave, All Electric Light Fixtures, All Window Coverings, Kegerator and Bar, Central Vac (as is)
